Games Room with a Tiled Fireplace Surround and a Freestanding TV Ideas and Designs
Refine by:
Budget
Sort by:Popular Today
101 - 120 of 746 photos
Item 1 of 3
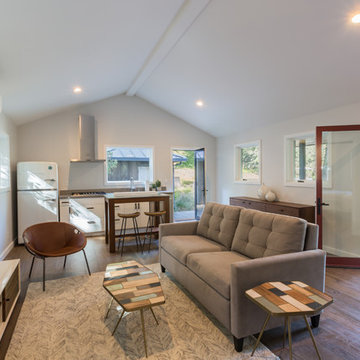
Design ideas for a medium sized contemporary open plan games room in San Francisco with white walls, a ribbon fireplace, a tiled fireplace surround, medium hardwood flooring, a freestanding tv and brown floors.
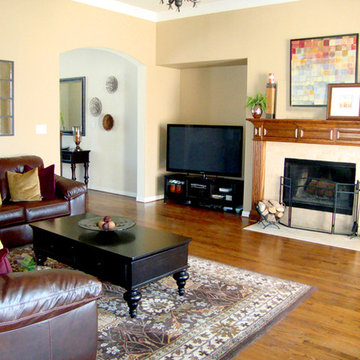
Transitional Living-Entry
This is an example of a medium sized classic open plan games room in Dallas with beige walls, medium hardwood flooring, a standard fireplace, a tiled fireplace surround and a freestanding tv.
This is an example of a medium sized classic open plan games room in Dallas with beige walls, medium hardwood flooring, a standard fireplace, a tiled fireplace surround and a freestanding tv.
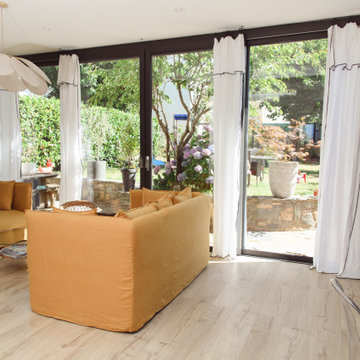
Bibliothèque sur-mesure dans le nouvel espace créé avec l'extension. Salon convivial et petit salon TV. Salle à manger spacieuse.
Inspiration for a medium sized classic open plan games room in Nantes with a reading nook, white walls, light hardwood flooring, a wood burning stove, a tiled fireplace surround, a freestanding tv and feature lighting.
Inspiration for a medium sized classic open plan games room in Nantes with a reading nook, white walls, light hardwood flooring, a wood burning stove, a tiled fireplace surround, a freestanding tv and feature lighting.
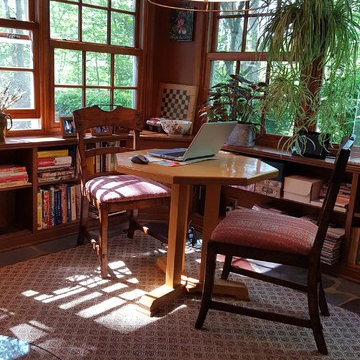
Medium sized bohemian enclosed games room in New York with brown walls, slate flooring, a wood burning stove, a tiled fireplace surround, a freestanding tv and grey floors.
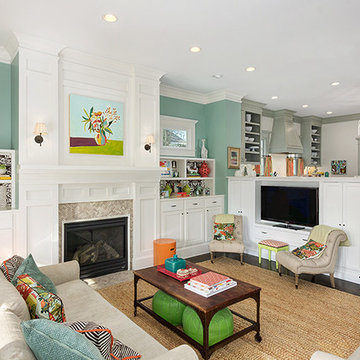
Iran Watson
Photo of a medium sized traditional open plan games room in Atlanta with blue walls, dark hardwood flooring, a standard fireplace, a tiled fireplace surround, a freestanding tv and brown floors.
Photo of a medium sized traditional open plan games room in Atlanta with blue walls, dark hardwood flooring, a standard fireplace, a tiled fireplace surround, a freestanding tv and brown floors.
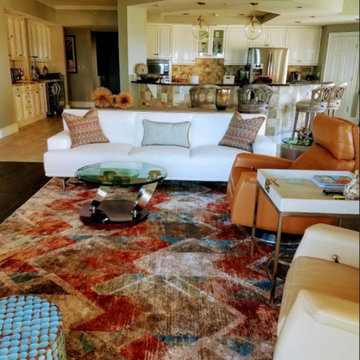
Design ideas for a traditional games room in Atlanta with grey walls, dark hardwood flooring, a standard fireplace, a tiled fireplace surround, a freestanding tv and brown floors.
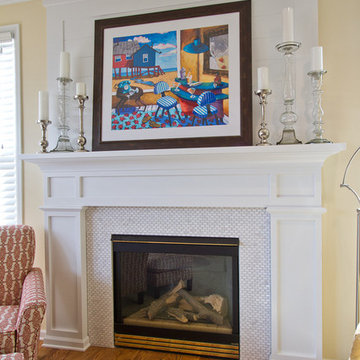
Bright whimsical family room with yellow painted walls, a navy blue sofa and Phillips Collection butterfly coffee table. The fireplace with trim details to the ceiling and a marble penny tile surround.
wall color: Benjamin Moore 220 yellow bisque
Photo by Chris Laplante
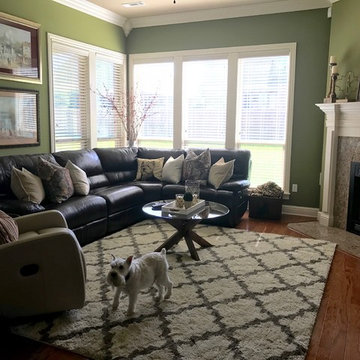
Accented client's leather sectional with floral velvet pillows // Pottery Barn; creme leather recliner // LaZBoy; creme and khaki Moroccan shag rug // Lowes; glass and wood slat coffee table // Pier1; wood Cathedral style mirror // Pier1; gold Tripod lamp // Target; accessories // Pier1, Target, Red Hill Gallery (Fayetteville, AR)
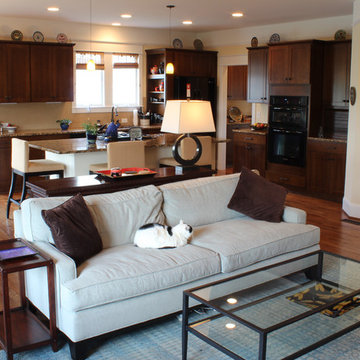
This is an example of a classic open plan games room in Other with yellow walls, dark hardwood flooring, a standard fireplace, a tiled fireplace surround and a freestanding tv.
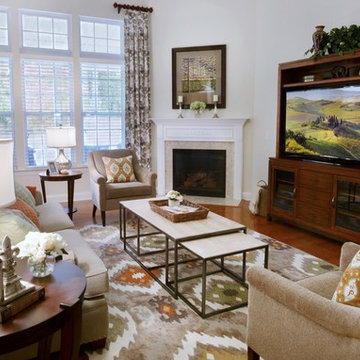
Visual Branding
Inspiration for a medium sized traditional open plan games room in Charlotte with white walls, medium hardwood flooring, a corner fireplace, a tiled fireplace surround and a freestanding tv.
Inspiration for a medium sized traditional open plan games room in Charlotte with white walls, medium hardwood flooring, a corner fireplace, a tiled fireplace surround and a freestanding tv.
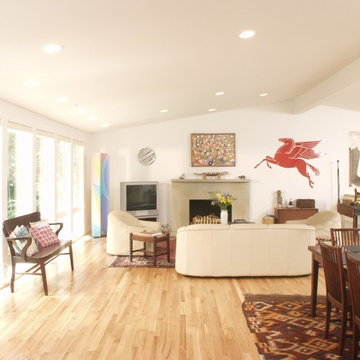
It's hard to believe you are looking at a typical Rambler-style home when you see this open family space. Interior walls were removed to allow the maximum penetration of natural light. A wall of windows flags one side of the space. The kitchen, dining area, and family room all blend into a unified, homey space.
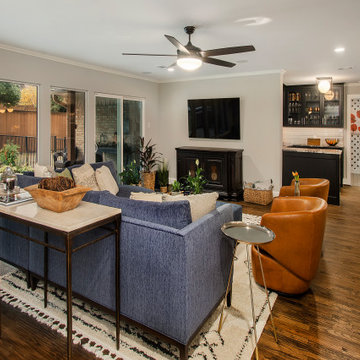
Our clients were living in a Northwood Hills home in Dallas that was built in 1968. Some updates had been done but none really to the main living areas in the front of the house. They love to entertain and do so frequently but the layout of their house wasn’t very functional. There was a galley kitchen, which was mostly shut off to the rest of the home. They were not using the formal living and dining room in front of your house, so they wanted to see how this space could be better utilized. They wanted to create a more open and updated kitchen space that fits their lifestyle. One idea was to turn part of this space into an office, utilizing the bay window with the view out of the front of the house. Storage was also a necessity, as they entertain often and need space for storing those items they use for entertaining. They would also like to incorporate a wet bar somewhere!
We demoed the brick and paneling from all of the existing walls and put up drywall. The openings on either side of the fireplace and through the entryway were widened and the kitchen was completely opened up. The fireplace surround is changed to a modern Emser Esplanade Trail tile, versus the chunky rock it was previously. The ceiling was raised and leveled out and the beams were removed throughout the entire area. Beautiful Olympus quartzite countertops were installed throughout the kitchen and butler’s pantry with white Chandler cabinets and Grace 4”x12” Bianco tile backsplash. A large two level island with bar seating for guests was built to create a little separation between the kitchen and dining room. Contrasting black Chandler cabinets were used for the island, as well as for the bar area, all with the same 6” Emtek Alexander pulls. A Blanco low divide metallic gray kitchen sink was placed in the center of the island with a Kohler Bellera kitchen faucet in vibrant stainless. To finish off the look three Iconic Classic Globe Small Pendants in Antiqued Nickel pendant lights were hung above the island. Black Supreme granite countertops with a cool leathered finish were installed in the wet bar, The backsplash is Choice Fawn gloss 4x12” tile, which created a little different look than in the kitchen. A hammered copper Hayden square sink was installed in the bar, giving it that cool bar feel with the black Chandler cabinets. Off the kitchen was a laundry room and powder bath that were also updated. They wanted to have a little fun with these spaces, so the clients chose a geometric black and white Bella Mori 9x9” porcelain tile. Coordinating black and white polka dot wallpaper was installed in the laundry room and a fun floral black and white wallpaper in the powder bath. A dark bronze Metal Mirror with a shelf was installed above the porcelain pedestal sink with simple floating black shelves for storage.
Their butlers pantry, the added storage space, and the overall functionality has made entertaining so much easier and keeps unwanted things out of sight, whether the guests are sitting at the island or at the wet bar! The clients absolutely love their new space and the way in which has transformed their lives and really love entertaining even more now!
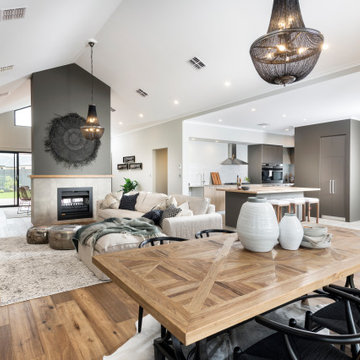
large informal open plan living room with soaring raked ceilings.
Each zone flows flawlessly, with a summer room and a winter room carefully positioned to maximise the delights of each season, and a stunning two-sided fireplace taking centre stage.
The spaces can be used as unique areas that have differing qualities dependent on the seasons. The grand central core enables for massive sight lines to external views both at the front and towards the rear.
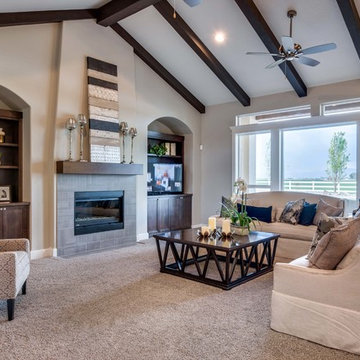
Greg Scott
Inspiration for a large contemporary open plan games room in Boise with beige walls, carpet, a standard fireplace, a tiled fireplace surround, a freestanding tv and beige floors.
Inspiration for a large contemporary open plan games room in Boise with beige walls, carpet, a standard fireplace, a tiled fireplace surround, a freestanding tv and beige floors.
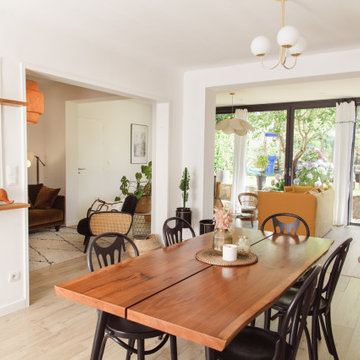
Bibliothèque sur-mesure dans le nouvel espace créé avec l'extension. Salon convivial et petit salon TV. Salle à manger spacieuse.
Design ideas for a medium sized classic open plan games room in Nantes with a reading nook, white walls, light hardwood flooring, a wood burning stove, a tiled fireplace surround, a freestanding tv and feature lighting.
Design ideas for a medium sized classic open plan games room in Nantes with a reading nook, white walls, light hardwood flooring, a wood burning stove, a tiled fireplace surround, a freestanding tv and feature lighting.
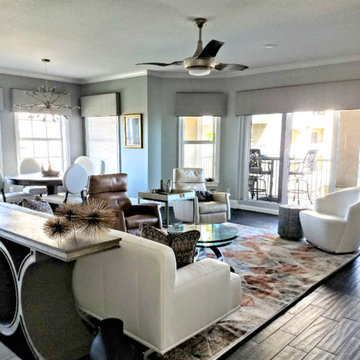
Design ideas for a traditional games room in Atlanta with grey walls, dark hardwood flooring, a standard fireplace, a tiled fireplace surround, a freestanding tv and brown floors.
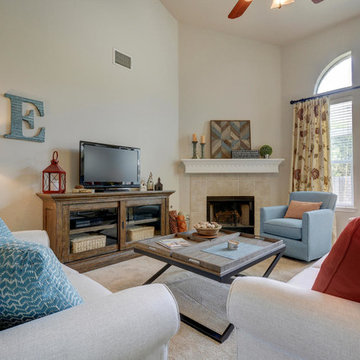
Living Room with seating for family of 6
Photo of a medium sized traditional games room in Austin with beige walls, carpet, a corner fireplace, a tiled fireplace surround, a freestanding tv and beige floors.
Photo of a medium sized traditional games room in Austin with beige walls, carpet, a corner fireplace, a tiled fireplace surround, a freestanding tv and beige floors.
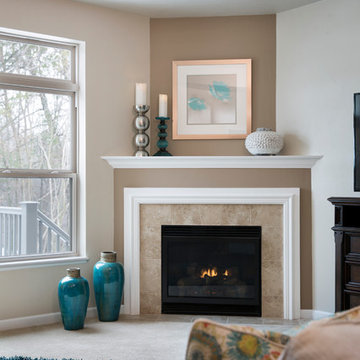
Designer: Laura Hoffman | Photographer: Sarah Utech
Inspiration for a large eclectic open plan games room in Milwaukee with beige walls, carpet, a corner fireplace, a tiled fireplace surround and a freestanding tv.
Inspiration for a large eclectic open plan games room in Milwaukee with beige walls, carpet, a corner fireplace, a tiled fireplace surround and a freestanding tv.
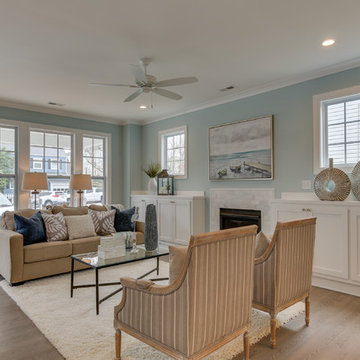
Medium sized beach style open plan games room in Other with blue walls, light hardwood flooring, a standard fireplace, a tiled fireplace surround, a freestanding tv and grey floors.
Design ideas for a medium sized contemporary open plan games room in Other with grey walls, laminate floors, a standard fireplace, a tiled fireplace surround, a freestanding tv and grey floors.
Games Room with a Tiled Fireplace Surround and a Freestanding TV Ideas and Designs
6