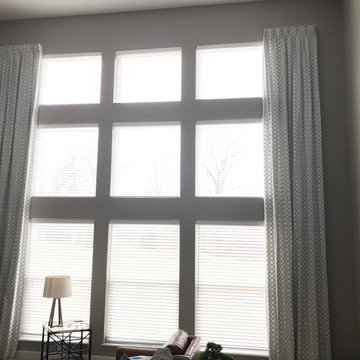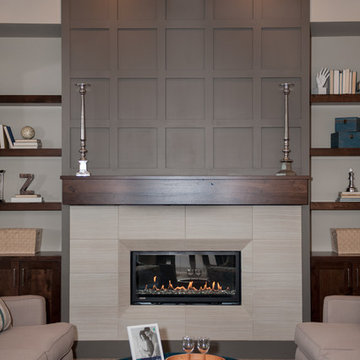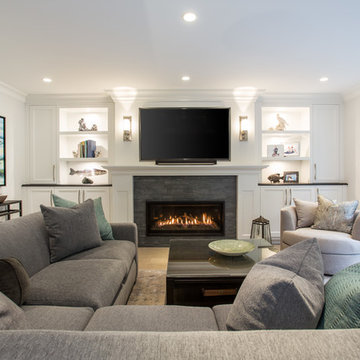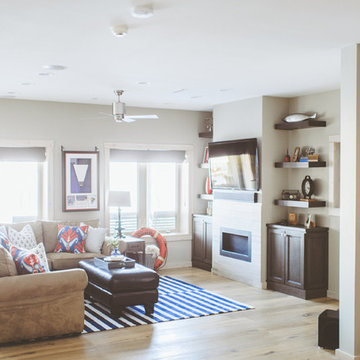Games Room with a Tiled Fireplace Surround and Beige Floors Ideas and Designs
Refine by:
Budget
Sort by:Popular Today
1 - 20 of 973 photos
Item 1 of 3

Photo Credit: Stephen Karlisch
This is an example of a large nautical open plan games room in Other with white walls, light hardwood flooring, a standard fireplace, a tiled fireplace surround, a wall mounted tv and beige floors.
This is an example of a large nautical open plan games room in Other with white walls, light hardwood flooring, a standard fireplace, a tiled fireplace surround, a wall mounted tv and beige floors.

Client requested help with floorplan layout, furniture selection and decorating in this cute Swiss rental. A mid century aesthetic is fresh and keeps the space from being a ski cliche. It is a rental so major pieces like the fireplace could not be changed.

Kitchen, Dining, and Living room
Inspiration for a large traditional open plan games room in Minneapolis with beige walls, light hardwood flooring, a standard fireplace, a tiled fireplace surround, a built-in media unit and beige floors.
Inspiration for a large traditional open plan games room in Minneapolis with beige walls, light hardwood flooring, a standard fireplace, a tiled fireplace surround, a built-in media unit and beige floors.

Photo by Emily Kennedy Photo
Inspiration for a large rural enclosed games room in Chicago with white walls, light hardwood flooring, a standard fireplace, a tiled fireplace surround, a wall mounted tv and beige floors.
Inspiration for a large rural enclosed games room in Chicago with white walls, light hardwood flooring, a standard fireplace, a tiled fireplace surround, a wall mounted tv and beige floors.

This family room has functional motorized wood blinds complimented with decorative side panels
Inspiration for a large contemporary open plan games room in Columbus with grey walls, carpet, a standard fireplace, a tiled fireplace surround, a wall mounted tv and beige floors.
Inspiration for a large contemporary open plan games room in Columbus with grey walls, carpet, a standard fireplace, a tiled fireplace surround, a wall mounted tv and beige floors.

New refacing of existing 1980's Californian, Adobe style millwork to this modern Craftsman style.
Small traditional games room in Calgary with a corner fireplace, a wall mounted tv, beige floors, grey walls, carpet and a tiled fireplace surround.
Small traditional games room in Calgary with a corner fireplace, a wall mounted tv, beige floors, grey walls, carpet and a tiled fireplace surround.

Aimee Lee Photography
Medium sized contemporary open plan games room in Salt Lake City with grey walls, carpet, a ribbon fireplace, a tiled fireplace surround, a wall mounted tv and beige floors.
Medium sized contemporary open plan games room in Salt Lake City with grey walls, carpet, a ribbon fireplace, a tiled fireplace surround, a wall mounted tv and beige floors.

This is an example of a medium sized beach style games room in Edmonton with white walls, light hardwood flooring, a ribbon fireplace, a tiled fireplace surround, no tv and beige floors.

Soft light reveals every fine detail in the custom cabinetry, illuminating the way along the naturally colored floor patterns. This view shows the arched floor to ceiling windows, exposed wooden beams, built in wooden cabinetry complete with a bar fridge and the 30 foot long sliding door that opens to the outdoors.

Inspiration for an expansive classic open plan games room in Orlando with white walls, light hardwood flooring, a standard fireplace, a tiled fireplace surround, a wall mounted tv, exposed beams, a vaulted ceiling and beige floors.

Named for its poise and position, this home's prominence on Dawson's Ridge corresponds to Crown Point on the southern side of the Columbia River. Far reaching vistas, breath-taking natural splendor and an endless horizon surround these walls with a sense of home only the Pacific Northwest can provide. Welcome to The River's Point.

Phillip Crocker Photography
This cozy family room is adjacent to the kitchen and also separated from the kitchen by a 9' wide set of three stairs.
Custom millwork designed by McCabe Design & Interiors sets the stage for an inviting and relaxing space. The sectional was sourced from Lee Industries with sunbrella fabric for a lifetime of use. The cozy round chair provides a perfect reading spot. The same leathered black granite was used for the built-ins as was sourced for the kitchen providing continuity and cohesiveness. The mantle legs were sourced through the millwork to ensure the same spray finish as the adjoining millwork and cabinets.
Design features included redesigning the space to enlargen the family room, new doors, windows and blinds, custom millwork design, lighting design, as well as the selection of all materials, furnishings and accessories for this Endlessly Elegant Family Room.

This is an example of a medium sized traditional enclosed games room in Dallas with a two-sided fireplace, a tiled fireplace surround, beige walls, porcelain flooring, a wall mounted tv and beige floors.

Game room opens to patio through Nana Wall system.
Photo Credit: Vista Estate Visuals
Design ideas for an expansive contemporary open plan games room in Sacramento with a game room, a ribbon fireplace, a wall mounted tv, beige floors and a tiled fireplace surround.
Design ideas for an expansive contemporary open plan games room in Sacramento with a game room, a ribbon fireplace, a wall mounted tv, beige floors and a tiled fireplace surround.

Modern Cozy Family Room
Photo of a medium sized modern open plan games room in Los Angeles with grey walls, porcelain flooring, a two-sided fireplace, a tiled fireplace surround, a built-in media unit and beige floors.
Photo of a medium sized modern open plan games room in Los Angeles with grey walls, porcelain flooring, a two-sided fireplace, a tiled fireplace surround, a built-in media unit and beige floors.

This is an example of a medium sized traditional open plan games room in Other with white walls, medium hardwood flooring, a standard fireplace, a tiled fireplace surround, a wall mounted tv and beige floors.

For our client, who had previous experience working with architects, we enlarged, completely gutted and remodeled this Twin Peaks diamond in the rough. The top floor had a rear-sloping ceiling that cut off the amazing view, so our first task was to raise the roof so the great room had a uniformly high ceiling. Clerestory windows bring in light from all directions. In addition, we removed walls, combined rooms, and installed floor-to-ceiling, wall-to-wall sliding doors in sleek black aluminum at each floor to create generous rooms with expansive views. At the basement, we created a full-floor art studio flooded with light and with an en-suite bathroom for the artist-owner. New exterior decks, stairs and glass railings create outdoor living opportunities at three of the four levels. We designed modern open-riser stairs with glass railings to replace the existing cramped interior stairs. The kitchen features a 16 foot long island which also functions as a dining table. We designed a custom wall-to-wall bookcase in the family room as well as three sleek tiled fireplaces with integrated bookcases. The bathrooms are entirely new and feature floating vanities and a modern freestanding tub in the master. Clean detailing and luxurious, contemporary finishes complete the look.

The electronics are disguised so the beauty of the architecture and interior design stand out. But this room has every imaginable electronic luxury from streaming TV to music to lighting to shade and lighting controls.
Photo by Greg Premru

Design ideas for a large contemporary open plan games room in New York with blue walls, light hardwood flooring, a standard fireplace, a tiled fireplace surround, a wall mounted tv and beige floors.

A modern farmhouse living room designed for a new construction home in Vienna, VA.
This is an example of a large country open plan games room in DC Metro with white walls, light hardwood flooring, a ribbon fireplace, a tiled fireplace surround, a wall mounted tv, beige floors, exposed beams and tongue and groove walls.
This is an example of a large country open plan games room in DC Metro with white walls, light hardwood flooring, a ribbon fireplace, a tiled fireplace surround, a wall mounted tv, beige floors, exposed beams and tongue and groove walls.
Games Room with a Tiled Fireplace Surround and Beige Floors Ideas and Designs
1