Games Room with a Wall Mounted TV and a Corner TV Ideas and Designs
Refine by:
Budget
Sort by:Popular Today
1 - 20 of 55,026 photos
Item 1 of 3
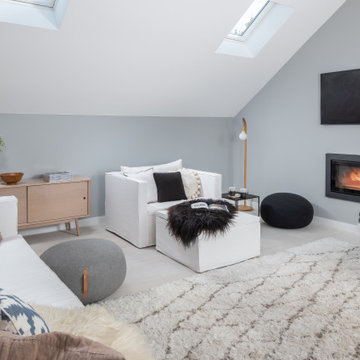
Photo of a medium sized nautical enclosed games room in Cornwall with grey walls, a two-sided fireplace and a wall mounted tv.
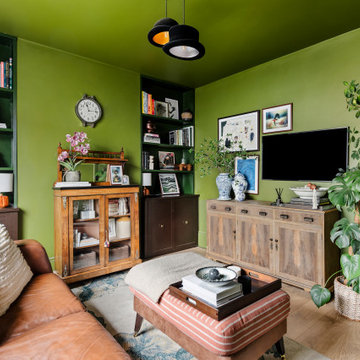
Eclectic enclosed games room in Other with green walls, light hardwood flooring and a wall mounted tv.

Builder: Divine Custom Homes - Photo: Spacecrafting Photography
This is an example of an expansive classic open plan games room in Minneapolis with white walls, medium hardwood flooring, a standard fireplace, a stone fireplace surround and a wall mounted tv.
This is an example of an expansive classic open plan games room in Minneapolis with white walls, medium hardwood flooring, a standard fireplace, a stone fireplace surround and a wall mounted tv.

Rustic beams frame the architecture in this spectacular great room; custom sectional and tables.
Photographer: Mick Hales
Design ideas for an expansive farmhouse open plan games room in New York with medium hardwood flooring, a standard fireplace, a stone fireplace surround, a wall mounted tv and feature lighting.
Design ideas for an expansive farmhouse open plan games room in New York with medium hardwood flooring, a standard fireplace, a stone fireplace surround, a wall mounted tv and feature lighting.

Photo of a rustic games room in New York with multi-coloured walls, a standard fireplace, a stone fireplace surround and a wall mounted tv.

Remarkable focal points in each area aim to capture the personality of the homeowners – An elegant vintage chandelier that draws the gaze when sitting in the parlor, baroque hand made paintings that add a French colonial charm to the dining room and a stunning marble fireplace with a pattern that just takes the viewer’s breath away and adds glamour to the living room.
A lighter toned color brightens up the entire space while creating a rustic and comfortable decor overall.
Comfy Shag rugs on the sofas ensure the family dog has a cozy spot to snuggle in. A vintage area rug with hand-selected accessories in the cabinets around the fireplace finish out a gorgeous and welcoming room. Dining area chairs with a pop of blue around a sturdy round oak table personify energy yet are classically elegant.
A lot of time, effort and of course, patience went into this 4-year project. But the end result is a balanced, harmonious space that reflects the personality of the people who use it, which is what good Design is all about.
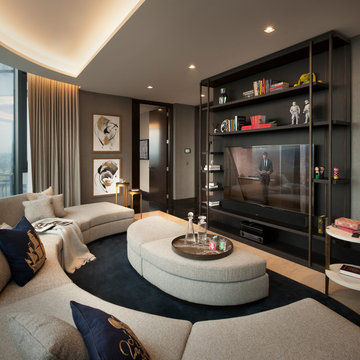
Large contemporary enclosed games room in London with grey walls, marble flooring, no fireplace, a wall mounted tv and multi-coloured floors.

Builder: Mike Schaap Builders
Photographer: Ashley Avila Photography
Both chic and sleek, this streamlined Art Modern-influenced home is the equivalent of a work of contemporary sculpture and includes many of the features of this cutting-edge style, including a smooth wall surface, horizontal lines, a flat roof and an enduring asymmetrical appeal. Updated amenities include large windows on both stories with expansive views that make it perfect for lakefront lots, with stone accents, floor plan and overall design that are anything but traditional.
Inside, the floor plan is spacious and airy. The 2,200-square foot first level features an open plan kitchen and dining area, a large living room with two story windows, a convenient laundry room and powder room and an inviting screened in porch that measures almost 400 square feet perfect for reading or relaxing. The three-car garage is also oversized, with almost 1,000 square feet of storage space. The other levels are equally roomy, with almost 2,000 square feet of living space in the lower level, where a family room with 10-foot ceilings, guest bedroom and bath, game room with shuffleboard and billiards are perfect for entertaining. Upstairs, the second level has more than 2,100 square feet and includes a large master bedroom suite complete with a spa-like bath with double vanity, a playroom and two additional family bedrooms with baths.

Inspiration for a large contemporary enclosed games room in New York with a game room, blue walls, carpet, a wall mounted tv, no fireplace and multi-coloured floors.

Another view of styled family room complete with stone fireplace and wood mantel, medium wood custom built-ins, sofa and chairs, wood coffee table, black console table with white table lamps, traverse rod window treatments and exposed beams in Charlotte, NC.
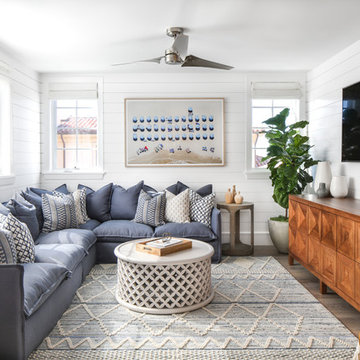
Chad Mellon Photography
Design ideas for a nautical games room in Orange County with white walls, medium hardwood flooring, a wall mounted tv and brown floors.
Design ideas for a nautical games room in Orange County with white walls, medium hardwood flooring, a wall mounted tv and brown floors.

Jason Cook
Nautical games room in Los Angeles with white walls, medium hardwood flooring, a standard fireplace, a brick fireplace surround, a wall mounted tv and brown floors.
Nautical games room in Los Angeles with white walls, medium hardwood flooring, a standard fireplace, a brick fireplace surround, a wall mounted tv and brown floors.

Inspiration for a medium sized modern open plan games room in Los Angeles with white walls, medium hardwood flooring, a ribbon fireplace, a stone fireplace surround, a wall mounted tv and brown floors.

Bighorn Palm Desert luxury modern open plan home interior design artwork. Photo by William MacCollum.
Photo of a large modern open plan games room in Los Angeles with white walls, porcelain flooring, a wall mounted tv, white floors and a drop ceiling.
Photo of a large modern open plan games room in Los Angeles with white walls, porcelain flooring, a wall mounted tv, white floors and a drop ceiling.

Casual yet refined family room with custom built-in, custom fireplace, wood beam, custom storage, picture lights. Natural elements. Coffered ceiling living room with piano and hidden bar.

Medium sized farmhouse open plan games room in Austin with white walls, medium hardwood flooring, a standard fireplace, a timber clad chimney breast, a wall mounted tv, brown floors, exposed beams, tongue and groove walls and a chimney breast.
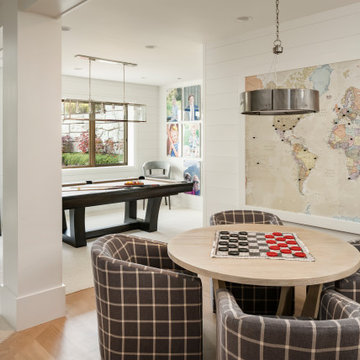
This is an example of a large farmhouse open plan games room in Salt Lake City with a game room, white walls, light hardwood flooring, a wall mounted tv and beige floors.

This mid-century modern was a full restoration back to this home's former glory. The vertical grain fir ceilings were reclaimed, refinished, and reinstalled. The floors were a special epoxy blend to imitate terrazzo floors that were so popular during this period. Reclaimed light fixtures, hardware, and appliances put the finishing touches on this remodel.
Photo credit - Inspiro 8 Studios
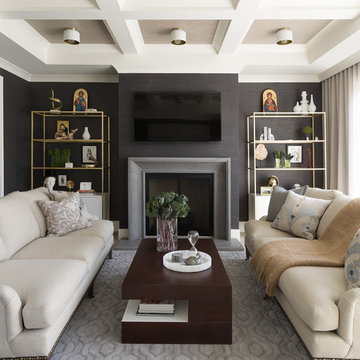
Jeremy Witteveen
Photo of a classic games room in Chicago with grey walls, a standard fireplace, a wall mounted tv and grey floors.
Photo of a classic games room in Chicago with grey walls, a standard fireplace, a wall mounted tv and grey floors.

Across from Hudson River Park, the Classic 7 pre-war apartment had not renovated in over 50 years. The new owners, a young family with two kids, desired to open up the existing closed in spaces while keeping some of the original, classic pre-war details. Dark, dimly-lit corridors and clustered rooms that were a detriment to the brilliant natural light and expansive views the existing apartment inherently possessed, were demolished to create a new open plan for a more functional style of living. Custom charcoal stained white oak herringbone floors were laid throughout the space. The dark blue lacquered kitchen cabinets provide a sharp contrast to the otherwise neutral colored space. A wall unit in the same blue lacquer floats on the wall in the Den.
Games Room with a Wall Mounted TV and a Corner TV Ideas and Designs
1