Games Room with a Wallpapered Ceiling and Exposed Beams Ideas and Designs
Refine by:
Budget
Sort by:Popular Today
1 - 20 of 3,325 photos
Item 1 of 3

Overall view of a recently styled family room complete with stone fireplace and wood mantel, medium wood custom built-ins, sofa and chairs, black console table with white table lamps, traverse rod window treatments and exposed beams in Charlotte, NC.

Medium sized farmhouse open plan games room in Austin with white walls, medium hardwood flooring, a standard fireplace, a timber clad chimney breast, a wall mounted tv, brown floors, exposed beams, tongue and groove walls and a chimney breast.

Photo of a classic open plan games room in Austin with grey walls, medium hardwood flooring, a standard fireplace, a stone fireplace surround, a built-in media unit, brown floors, exposed beams and a vaulted ceiling.

Photo of a large contemporary enclosed games room in St Louis with grey walls, dark hardwood flooring, a standard fireplace, a brick fireplace surround, a wall mounted tv, brown floors and exposed beams.
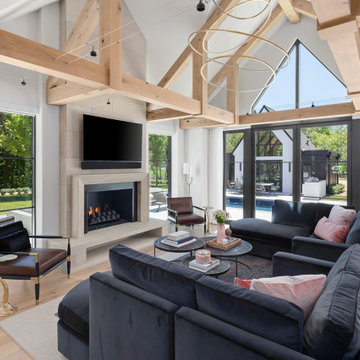
Modern European living room
This is an example of a traditional games room in Minneapolis with white walls, light hardwood flooring, all types of fireplace, a wall mounted tv and exposed beams.
This is an example of a traditional games room in Minneapolis with white walls, light hardwood flooring, all types of fireplace, a wall mounted tv and exposed beams.
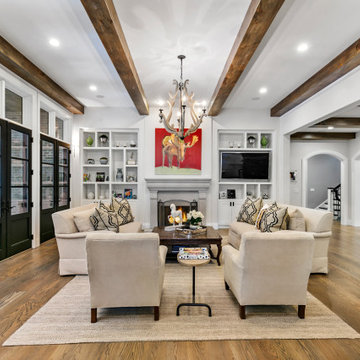
Interior design by others
Our architecture team was proud to design this traditional, cottage inspired home that is tucked within a developed residential location in St. Louis County. The main levels account for 6097 Sq Ft and an additional 1300 Sq Ft was reserved for the lower level. The homeowner requested a unique design that would provide backyard privacy from the street and an open floor plan in public spaces, but privacy in the master suite.
Challenges of this home design included a narrow corner lot build site, building height restrictions and corner lot setback restrictions. The floorplan design was tailored to this corner lot and oriented to take full advantage of southern sun in the rear courtyard and pool terrace area.
There are many notable spaces and visual design elements of this custom 5 bedroom, 5 bathroom brick cottage home. A mostly brick exterior with cut stone entry surround and entry terrace gardens helps create a cozy feel even before entering the home. Special spaces like a covered outdoor lanai, private southern terrace and second floor study nook create a pleasurable every-day living environment. For indoor entertainment, a lower level rec room, gallery, bar, lounge, and media room were also planned.

Inviting family room with exposed stained beams and pocketing sliding doors. The doors disappear into the walls for a indoor outdoor experience.
Inspiration for an expansive coastal open plan games room in San Francisco with beige walls, dark hardwood flooring, a standard fireplace, a stone fireplace surround, a wall mounted tv, brown floors and exposed beams.
Inspiration for an expansive coastal open plan games room in San Francisco with beige walls, dark hardwood flooring, a standard fireplace, a stone fireplace surround, a wall mounted tv, brown floors and exposed beams.
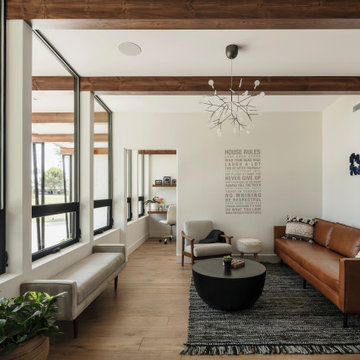
Inspiration for a midcentury open plan games room in Phoenix with white walls, medium hardwood flooring, a wall mounted tv and exposed beams.

Sparkling Views. Spacious Living. Soaring Windows. Welcome to this light-filled, special Mercer Island home.
Large classic open plan games room in Seattle with carpet, a standard fireplace, a stone fireplace surround, grey floors, grey walls and exposed beams.
Large classic open plan games room in Seattle with carpet, a standard fireplace, a stone fireplace surround, grey floors, grey walls and exposed beams.
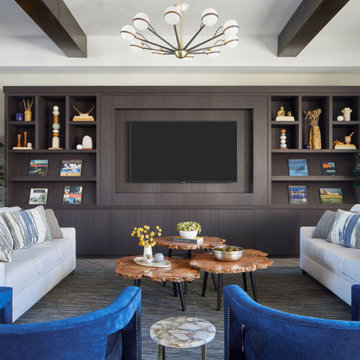
Design ideas for a contemporary games room in Omaha with no fireplace, a built-in media unit and exposed beams.
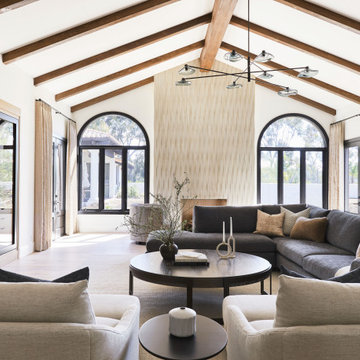
Photo of a large classic games room in San Diego with a standard fireplace, a tiled fireplace surround, a built-in media unit and exposed beams.

Large open plan games room in Houston with white walls, light hardwood flooring, a standard fireplace, a brick fireplace surround, beige floors and exposed beams.

While the dramatic, wood burning, limestone fireplace is the focal point of the expansive living area, the decorative cedar beams, crisp white walls, and abundance of natural light embraces the same warm, natural textures and clean lines used throughout the home. A wall of windows and a set of French doors open up to an inviting outdoor living space with a designated dining room, outdoor kitchen, and lounge area.

Photo of an expansive contemporary open plan games room in Salt Lake City with a home bar, white walls, medium hardwood flooring, a standard fireplace, a stone fireplace surround, a built-in media unit, brown floors, exposed beams and wood walls.

Great room with cathedral ceilings and truss details
This is an example of an expansive modern open plan games room in Other with a game room, grey walls, ceramic flooring, no fireplace, a built-in media unit, grey floors and exposed beams.
This is an example of an expansive modern open plan games room in Other with a game room, grey walls, ceramic flooring, no fireplace, a built-in media unit, grey floors and exposed beams.
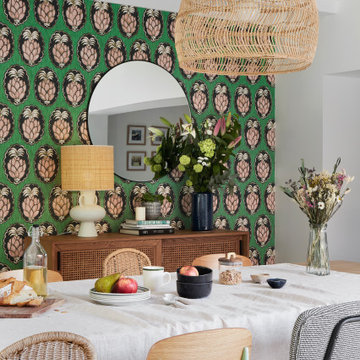
Photo of a bohemian games room in Nantes with green walls, light hardwood flooring, beige floors and exposed beams.

Uniquely situated on a double lot high above the river, this home stands proudly amongst the wooded backdrop. The homeowner's decision for the two-toned siding with dark stained cedar beams fits well with the natural setting. Tour this 2,000 sq ft open plan home with unique spaces above the garage and in the daylight basement.

Large contemporary games room in DC Metro with a reading nook, white walls, medium hardwood flooring, a standard fireplace, a metal fireplace surround, a built-in media unit, exposed beams, brown floors and a chimney breast.

小上がり和室を眺めた写真です。
来客時やフリースペースとして使うための和室スペースです。畳はモダンな印象を与える琉球畳としています。
写真左側には床の間スペースもあり、季節の飾り物をするスペースとしています。
壁に全て引き込める引き戸を設けており、写真のようにオープンに使うこともでき、閉め切って個室として使うこともできます。
小上がりは座ってちょうど良い高さとして、床下スペースを有効利用した引き出し収納を設けています。
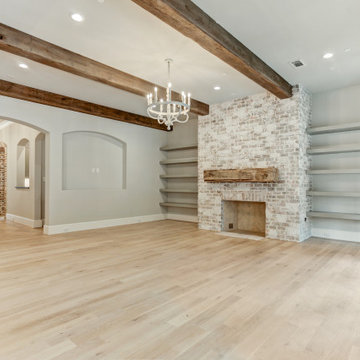
Large open plan games room in Houston with white walls, light hardwood flooring, a standard fireplace, a brick fireplace surround, beige floors and exposed beams.
Games Room with a Wallpapered Ceiling and Exposed Beams Ideas and Designs
1