Games Room with a Wood Burning Stove and a Wood Ceiling Ideas and Designs
Refine by:
Budget
Sort by:Popular Today
1 - 20 of 66 photos
Item 1 of 3

Designing and fitting a #tinyhouse inside a shipping container, 8ft (2.43m) wide, 8.5ft (2.59m) high, and 20ft (6.06m) length, is one of the most challenging tasks we've undertaken, yet very satisfying when done right.
We had a great time designing this #tinyhome for a client who is enjoying the convinience of travelling is style.

Medium sized world-inspired open plan games room in Tokyo with white walls, a wood burning stove, a metal fireplace surround, no tv, grey floors, a wood ceiling and wood walls.
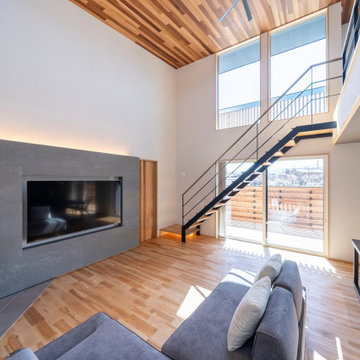
This is an example of a large modern open plan games room in Other with a home bar, white walls, light hardwood flooring, a wood burning stove, a wall mounted tv, a wood ceiling and a feature wall.

Dieses Holzhaus ist eine Kombination aus skandinavischem design und lebendigen Elementen . Der Raum ist luftig, geräumig und hat erfrischende Akzente. Die Fläche beträgt 130 qm.m Wohnplatz und hat offen für unten Wohnzimmer.
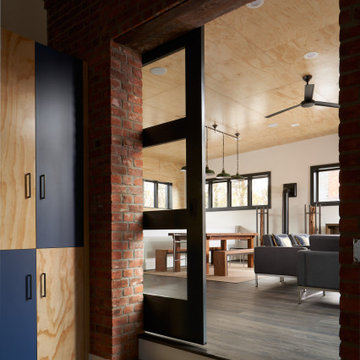
Photo of an urban games room in Other with white walls, vinyl flooring, a wood burning stove, grey floors, a wood ceiling and wood walls.

Our Black Hills Brick is an amazing dramatic backdrop to highlight this cozy rustic space.
INSTALLER
Alisa Norris
LOCATION
Portland, OR
TILE SHOWN
Brick in Black Hill matte

Inspiration for a small rustic mezzanine games room in Portland with a reading nook, concrete flooring, a wood burning stove, a wall mounted tv, grey floors, a wood ceiling and wood walls.
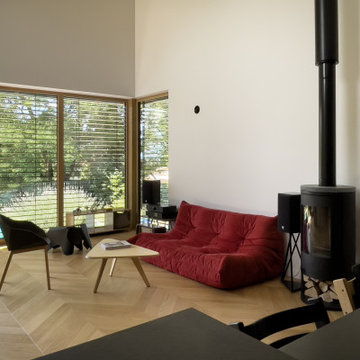
Séjour en double hauteur avec plafond bois contre-plaqué, grandes ouvertures et baie coulissante donnant sur la piscine.
Design ideas for a medium sized contemporary mezzanine games room in Lyon with white walls, medium hardwood flooring, a wood burning stove, no tv, beige floors and a wood ceiling.
Design ideas for a medium sized contemporary mezzanine games room in Lyon with white walls, medium hardwood flooring, a wood burning stove, no tv, beige floors and a wood ceiling.
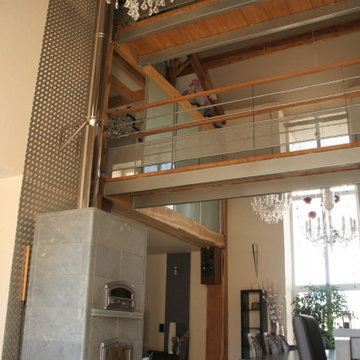
Inspiration for a large classic open plan games room in Nancy with beige walls, ceramic flooring, a wood burning stove, a stone fireplace surround, beige floors and a wood ceiling.
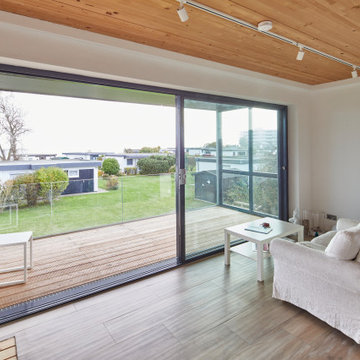
This is an example of a scandi open plan games room in Munich with white walls, ceramic flooring, a wood burning stove, a tiled fireplace surround, brown floors and a wood ceiling.
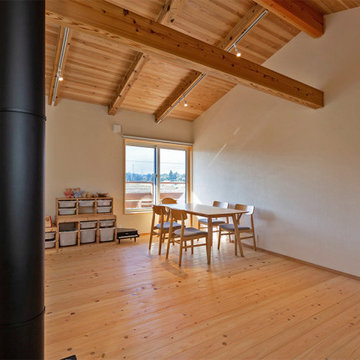
2階のフリースペース。将来空間を間仕切りして子供部屋にすることも可能。冬は煙突から熱が発せられるのでとてもあたたかい部屋となる。
Photo of a games room in Other with white walls, medium hardwood flooring, a wood burning stove, brown floors and a wood ceiling.
Photo of a games room in Other with white walls, medium hardwood flooring, a wood burning stove, brown floors and a wood ceiling.

Das steile, schmale Hanggrundstück besticht durch sein Panorama und ergibt durch die gezielte Positionierung und reduziert gewählter ökologische Materialwahl ein stimmiges Konzept für Wohnen im Schwarzwald.
Das Wohnhaus bietet unterschiedliche Arten von Aufenthaltsräumen. Im Erdgeschoss gibt es den offene Wohn- Ess- & Kochbereich mit einem kleinen überdachten Balkon, welcher dem Garten zugewandt ist. Die Galerie im Obergeschoss ist als Leseplatz vorgesehen mit niedriger Brüstung zum Erdgeschoss und einer Fensteröffnung in Richtung Westen. Im Untergeschoss befindet sich neben dem Schlafzimmer noch ein weiterer Raum, der als Studio und Gästezimmer dient mit direktem Ausgang zur Terrasse. Als Nebenräume gibt es zu Technik- und Lagerräumen noch zwei Bäder.
Natürliche, echte und ökologische Materialien sind ein weiteres essentielles Merkmal, die den Entwurf stärken. Beginnend bei der verkohlten Holzfassade, die eine fast vergessene Technik der Holzkonservierung wiederaufleben lässt.
Die Außenwände der Erd- & Obergeschosse sind mit Lehmplatten und Lehmputz verkleidet und wirken sich zusammen mit den Massivholzwänden positiv auf das gute Innenraumklima aus.
Eine Photovoltaik Anlage auf dem Dach ergänzt das nachhaltige Konzept des Gebäudes und speist Energie für die Luft-Wasser- Wärmepumpe und später das Elektroauto in der Garage ein.

Khouri-Brouwer Residence
A new 7,000 square foot modern farmhouse designed around a central two-story family room. The layout promotes indoor / outdoor living and integrates natural materials through the interior. The home contains six bedrooms, five full baths, two half baths, open living / dining / kitchen area, screened-in kitchen and dining room, exterior living space, and an attic-level office area.
Photography: Anice Hoachlander, Studio HDP
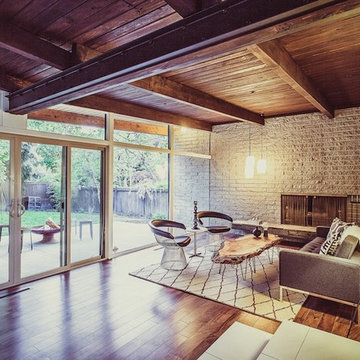
Photo of a midcentury games room in Salt Lake City with a wood burning stove, a brick fireplace surround and a wood ceiling.
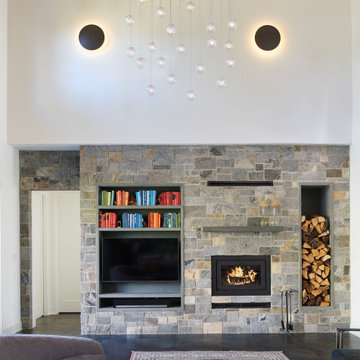
Khouri-Brouwer Residence
A new 7,000 square foot modern farmhouse designed around a central two-story family room. The layout promotes indoor / outdoor living and integrates natural materials through the interior. The home contains six bedrooms, five full baths, two half baths, open living / dining / kitchen area, screened-in kitchen and dining room, exterior living space, and an attic-level office area.
Photography: Anice Hoachlander, Studio HDP
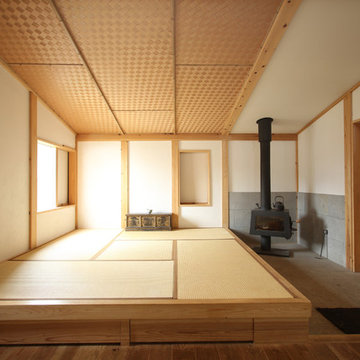
リビングと一体になった4畳半の和室。リビングの高天井とは対照的に、低い勾配天井とすることで、空間にリズムを生み出しつつ、座る動作が中心となる畳の空間に落ち着きをもたらしました。畳に寝そべりながら、土間にある薪ストーブの火を眺めながらのうたた寝は最高です。ー
Games room in Tokyo Suburbs with white walls, medium hardwood flooring, a wood burning stove, a stone fireplace surround, brown floors and a wood ceiling.
Games room in Tokyo Suburbs with white walls, medium hardwood flooring, a wood burning stove, a stone fireplace surround, brown floors and a wood ceiling.
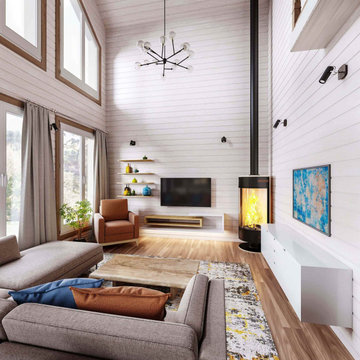
Dieses Holzhaus ist eine Kombination aus skandinavischem design und lebendigen Elementen . Der Raum ist luftig, geräumig und hat erfrischende Akzente. Die Fläche beträgt 130 qm.m Wohnplatz und hat offen für unten Wohnzimmer.
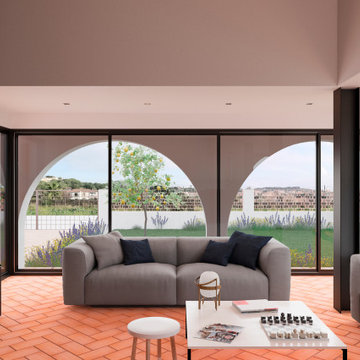
Sala d'estar i cuina.
El doble espai de la sala d'estar transmet sensació d'espai que es reforça amb les obertures dels arcs.
Design ideas for a medium sized mediterranean open plan games room in Other with white walls, ceramic flooring, a wood burning stove, a metal fireplace surround, a freestanding tv, orange floors and a wood ceiling.
Design ideas for a medium sized mediterranean open plan games room in Other with white walls, ceramic flooring, a wood burning stove, a metal fireplace surround, a freestanding tv, orange floors and a wood ceiling.
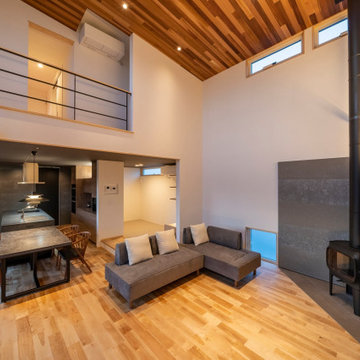
This is an example of a large modern open plan games room in Other with a home bar, white walls, light hardwood flooring, a wood burning stove, a wall mounted tv, a wood ceiling and a feature wall.
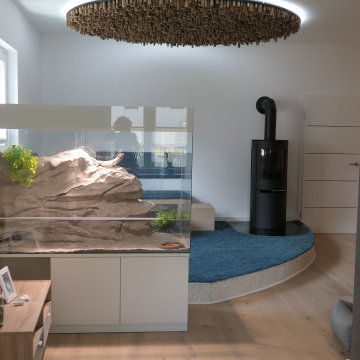
Die moderne Interpretation einer Ofenbank auf einem abgerundeten Podest. Den seitlichen Abschluss und Hingucker bildet das Terrarium, das dem Gesamtkonzept entsprechend auch in weiß und Naturtönen gestaltet wurde. Die runde Deckenscheibe ist aus Astholz gestaltet und hinterleuchtet.
Games Room with a Wood Burning Stove and a Wood Ceiling Ideas and Designs
1