Games Room with a Wood Burning Stove and Exposed Beams Ideas and Designs
Refine by:
Budget
Sort by:Popular Today
1 - 20 of 175 photos
Item 1 of 3

Photo of a medium sized classic open plan games room in Denver with white walls, medium hardwood flooring, a wood burning stove, a brick fireplace surround, a wall mounted tv, beige floors and exposed beams.

Design ideas for a medium sized country open plan games room in Portland with white walls, light hardwood flooring, a wood burning stove, a timber clad chimney breast, a wall mounted tv, exposed beams and tongue and groove walls.

Rénovation d'un loft d'architecte sur Rennes. L'entièreté du volume à été travaillé pour obtenir un intérieur chaleureux, cocon, coloré et vivant, à l'image des clients. Découvrez les images avant-après du loft.

{Custom Home} 5,660 SqFt 1 Acre Modern Farmhouse 6 Bedroom 6 1/2 bath Media Room Game Room Study Huge Patio 3 car Garage Wrap-Around Front Porch Pool . . . #vistaranch #fortworthbuilder #texasbuilder #modernfarmhouse #texasmodern #texasfarmhouse #fortworthtx #blackandwhite #salcedohomes
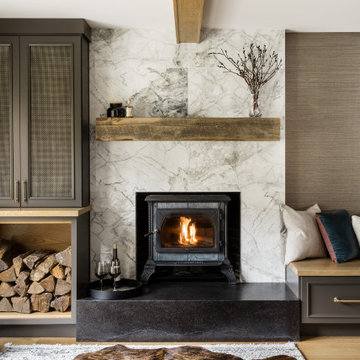
Design ideas for a modern games room in Boston with a wood burning stove, a tiled fireplace surround and exposed beams.

Periscope House draws light into a young family’s home, adding thoughtful solutions and flexible spaces to 1950s Art Deco foundations.
Our clients engaged us to undertake a considered extension to their character-rich home in Malvern East. They wanted to celebrate their home’s history while adapting it to the needs of their family, and future-proofing it for decades to come.
The extension’s form meets with and continues the existing roofline, politely emerging at the rear of the house. The tones of the original white render and red brick are reflected in the extension, informing its white Colorbond exterior and selective pops of red throughout.
Inside, the original home’s layout has been reimagined to better suit a growing family. Once closed-in formal dining and lounge rooms were converted into children’s bedrooms, supplementing the main bedroom and a versatile fourth room. Grouping these rooms together has created a subtle definition of zones: private spaces are nestled to the front, while the rear extension opens up to shared living areas.
A tailored response to the site, the extension’s ground floor addresses the western back garden, and first floor (AKA the periscope) faces the northern sun. Sitting above the open plan living areas, the periscope is a mezzanine that nimbly sidesteps the harsh afternoon light synonymous with a western facing back yard. It features a solid wall to the west and a glass wall to the north, emulating the rotation of a periscope to draw gentle light into the extension.
Beneath the mezzanine, the kitchen, dining, living and outdoor spaces effortlessly overlap. Also accessible via an informal back door for friends and family, this generous communal area provides our clients with the functionality, spatial cohesion and connection to the outdoors they were missing. Melding modern and heritage elements, Periscope House honours the history of our clients’ home while creating light-filled shared spaces – all through a periscopic lens that opens the home to the garden.
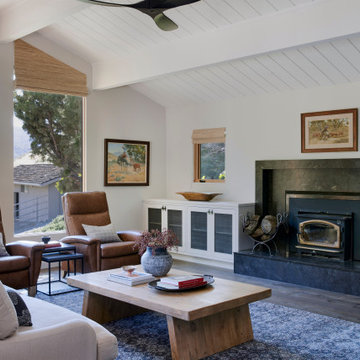
Design ideas for a large farmhouse enclosed games room in San Francisco with a home bar, grey walls, dark hardwood flooring, a wood burning stove, a stone fireplace surround and exposed beams.

Objectifs :
-> Créer un appartement indépendant de la maison principale
-> Faciliter la mise en œuvre du projet : auto construction
-> Créer un espace nuit et un espace de jour bien distincts en limitant les cloisons
-> Aménager l’espace
Nous avons débuté ce projet de rénovation de maison en 2021.
Les propriétaires ont fait l’acquisition d’une grande maison de 240m2 dans les hauteurs de Chambéry, avec pour objectif de la rénover eux-même au cours des prochaines années.
Pour vivre sur place en même temps que les travaux, ils ont souhaité commencer par rénover un appartement attenant à la maison. Nous avons dessiné un plan leur permettant de raccorder facilement une cuisine au réseau existant. Pour cela nous avons imaginé une estrade afin de faire passer les réseaux au dessus de la dalle. Sur l’estrade se trouve la chambre et la salle de bain.
L’atout de cet appartement reste la véranda située dans la continuité du séjour, elle est pensée comme un jardin d’hiver. Elle apporte un espace de vie baigné de lumière en connexion directe avec la nature.

Medium sized classic open plan games room in Grenoble with a home bar, white walls, laminate floors, a wood burning stove, a stacked stone fireplace surround, a freestanding tv, brown floors and exposed beams.

Sala Comedor | Casa Risco - Las Peñitas
Large rustic open plan games room in Mexico City with beige walls, marble flooring, a wood burning stove, a metal fireplace surround, black floors and exposed beams.
Large rustic open plan games room in Mexico City with beige walls, marble flooring, a wood burning stove, a metal fireplace surround, black floors and exposed beams.

« Meuble cloison » traversant séparant l’espace jour et nuit incluant les rangements de chaque pièces.
Photo of a large contemporary open plan games room in Bordeaux with a reading nook, multi-coloured walls, travertine flooring, a wood burning stove, a built-in media unit, beige floors, exposed beams and wood walls.
Photo of a large contemporary open plan games room in Bordeaux with a reading nook, multi-coloured walls, travertine flooring, a wood burning stove, a built-in media unit, beige floors, exposed beams and wood walls.
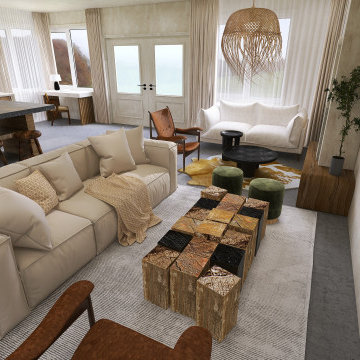
Living/ Dining Room
Design ideas for an expansive contemporary enclosed games room in Kansas City with beige walls, concrete flooring, a wood burning stove, a plastered fireplace surround, grey floors and exposed beams.
Design ideas for an expansive contemporary enclosed games room in Kansas City with beige walls, concrete flooring, a wood burning stove, a plastered fireplace surround, grey floors and exposed beams.
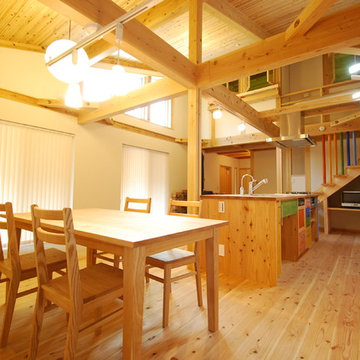
現場制作のキッチン・ダイニング.
家族で自然塗料で塗りました、キッチンと階段手すり。
天井も壁も自社製作のパネルの構造体です。
Inspiration for a classic games room in Other with white walls, medium hardwood flooring, a wood burning stove, a brick fireplace surround and exposed beams.
Inspiration for a classic games room in Other with white walls, medium hardwood flooring, a wood burning stove, a brick fireplace surround and exposed beams.
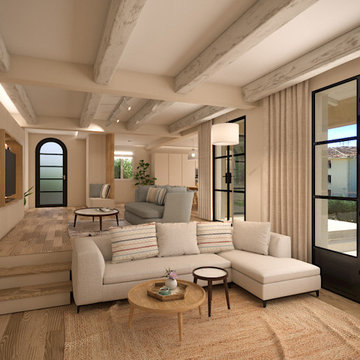
Rénovation d'une villa provençale.
Design ideas for a large mediterranean open plan games room in Nice with a reading nook, white walls, light hardwood flooring, a wood burning stove, a built-in media unit, beige floors and exposed beams.
Design ideas for a large mediterranean open plan games room in Nice with a reading nook, white walls, light hardwood flooring, a wood burning stove, a built-in media unit, beige floors and exposed beams.
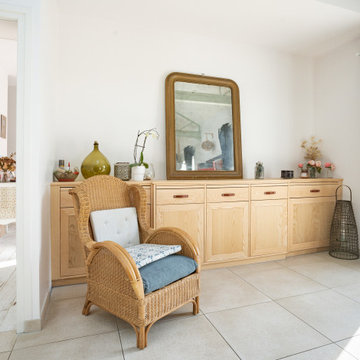
Meuble bois sur mesure réalisé par M Daubigney
Inspiration for a large urban games room with beige floors, a wood burning stove and exposed beams.
Inspiration for a large urban games room with beige floors, a wood burning stove and exposed beams.

Dessin et réalisation d'une Verrière en accordéon
Inspiration for a large urban open plan games room in Paris with ceramic flooring, beige floors, a home bar, blue walls, a wood burning stove, no tv and exposed beams.
Inspiration for a large urban open plan games room in Paris with ceramic flooring, beige floors, a home bar, blue walls, a wood burning stove, no tv and exposed beams.
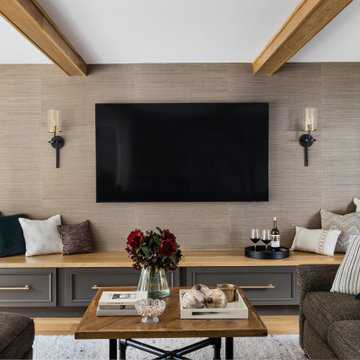
Modern games room in Boston with a wood burning stove, a tiled fireplace surround and exposed beams.
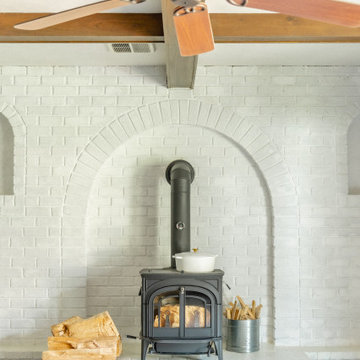
Design ideas for a classic games room in Other with blue walls, a wood burning stove, a brick fireplace surround and exposed beams.
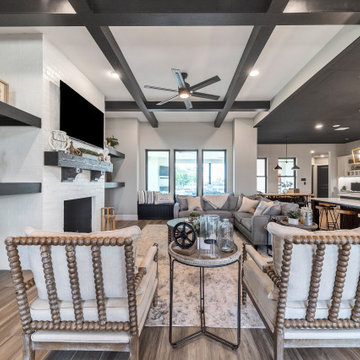
{Custom Home} 5,660 SqFt 1 Acre Modern Farmhouse 6 Bedroom 6 1/2 bath Media Room Game Room Study Huge Patio 3 car Garage Wrap-Around Front Porch Pool . . . #vistaranch #fortworthbuilder #texasbuilder #modernfarmhouse #texasmodern #texasfarmhouse #fortworthtx #blackandwhite #salcedohomes

Photo of an expansive country open plan games room in Sacramento with white walls, vinyl flooring, a wood burning stove, a stacked stone fireplace surround, a wall mounted tv, brown floors and exposed beams.
Games Room with a Wood Burning Stove and Exposed Beams Ideas and Designs
1