Games Room with a Wood Burning Stove and Wood Walls Ideas and Designs
Refine by:
Budget
Sort by:Popular Today
1 - 20 of 39 photos
Item 1 of 3

Designing and fitting a #tinyhouse inside a shipping container, 8ft (2.43m) wide, 8.5ft (2.59m) high, and 20ft (6.06m) length, is one of the most challenging tasks we've undertaken, yet very satisfying when done right.
We had a great time designing this #tinyhome for a client who is enjoying the convinience of travelling is style.

Medium sized world-inspired open plan games room in Tokyo with white walls, a wood burning stove, a metal fireplace surround, no tv, grey floors, a wood ceiling and wood walls.

Library with wood wood stove with white oak walls and bookshelves.
This is an example of a medium sized retro open plan games room in Other with a reading nook, brown walls, light hardwood flooring, a wood burning stove, a metal fireplace surround, exposed beams and wood walls.
This is an example of a medium sized retro open plan games room in Other with a reading nook, brown walls, light hardwood flooring, a wood burning stove, a metal fireplace surround, exposed beams and wood walls.

Dieses Holzhaus ist eine Kombination aus skandinavischem design und lebendigen Elementen . Der Raum ist luftig, geräumig und hat erfrischende Akzente. Die Fläche beträgt 130 qm.m Wohnplatz und hat offen für unten Wohnzimmer.

« Meuble cloison » traversant séparant l’espace jour et nuit incluant les rangements de chaque pièces.
Inspiration for a large contemporary open plan games room in Bordeaux with a reading nook, multi-coloured walls, travertine flooring, a wood burning stove, a built-in media unit, beige floors, exposed beams and wood walls.
Inspiration for a large contemporary open plan games room in Bordeaux with a reading nook, multi-coloured walls, travertine flooring, a wood burning stove, a built-in media unit, beige floors, exposed beams and wood walls.
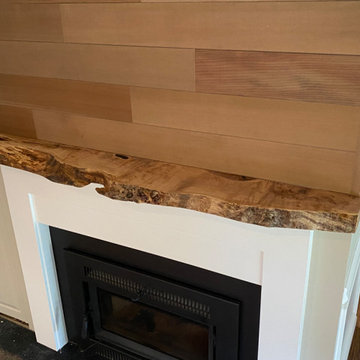
The positioning of the fireplace, and the wood burning stove, along with the continuous flow of traffic in this area did not allow for a deep mantel. To bring a bit of of the outside in, a custom big leaf mantel was made specific for this space.
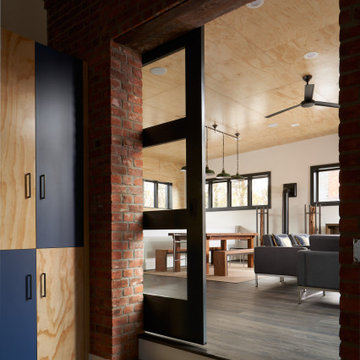
Photo of an urban games room in Other with white walls, vinyl flooring, a wood burning stove, grey floors, a wood ceiling and wood walls.

Small modern mezzanine games room in Portland with concrete flooring, a reading nook, brown walls, a wood burning stove, a concrete fireplace surround, a wall mounted tv, grey floors, a vaulted ceiling and wood walls.

Inspiration for a small rustic mezzanine games room in Portland with a reading nook, concrete flooring, a wood burning stove, a wall mounted tv, grey floors, a wood ceiling and wood walls.
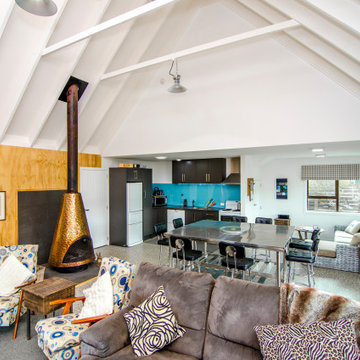
Original 1970s coastal bach, cottage. Original copper fire. We removed the old mezzanine floor and built in a new internal staircase to access a new bedroom above the kitchen. Open plan living and large cavity sliding door from living area to Master Bedroom, feature wall, wardrobe, ensuite behind.

Das steile, schmale Hanggrundstück besticht durch sein Panorama und ergibt durch die gezielte Positionierung und reduziert gewählter ökologische Materialwahl ein stimmiges Konzept für Wohnen im Schwarzwald.
Das Wohnhaus bietet unterschiedliche Arten von Aufenthaltsräumen. Im Erdgeschoss gibt es den offene Wohn- Ess- & Kochbereich mit einem kleinen überdachten Balkon, welcher dem Garten zugewandt ist. Die Galerie im Obergeschoss ist als Leseplatz vorgesehen mit niedriger Brüstung zum Erdgeschoss und einer Fensteröffnung in Richtung Westen. Im Untergeschoss befindet sich neben dem Schlafzimmer noch ein weiterer Raum, der als Studio und Gästezimmer dient mit direktem Ausgang zur Terrasse. Als Nebenräume gibt es zu Technik- und Lagerräumen noch zwei Bäder.
Natürliche, echte und ökologische Materialien sind ein weiteres essentielles Merkmal, die den Entwurf stärken. Beginnend bei der verkohlten Holzfassade, die eine fast vergessene Technik der Holzkonservierung wiederaufleben lässt.
Die Außenwände der Erd- & Obergeschosse sind mit Lehmplatten und Lehmputz verkleidet und wirken sich zusammen mit den Massivholzwänden positiv auf das gute Innenraumklima aus.
Eine Photovoltaik Anlage auf dem Dach ergänzt das nachhaltige Konzept des Gebäudes und speist Energie für die Luft-Wasser- Wärmepumpe und später das Elektroauto in der Garage ein.

Khouri-Brouwer Residence
A new 7,000 square foot modern farmhouse designed around a central two-story family room. The layout promotes indoor / outdoor living and integrates natural materials through the interior. The home contains six bedrooms, five full baths, two half baths, open living / dining / kitchen area, screened-in kitchen and dining room, exterior living space, and an attic-level office area.
Photography: Anice Hoachlander, Studio HDP
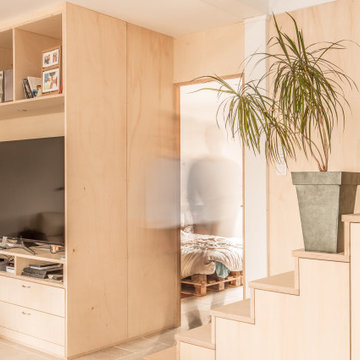
« Meuble cloison » traversant séparant l’espace jour et nuit incluant les rangements de chaque pièces.
Photo of a large contemporary open plan games room in Bordeaux with a reading nook, multi-coloured walls, travertine flooring, a wood burning stove, a built-in media unit, beige floors, exposed beams and wood walls.
Photo of a large contemporary open plan games room in Bordeaux with a reading nook, multi-coloured walls, travertine flooring, a wood burning stove, a built-in media unit, beige floors, exposed beams and wood walls.
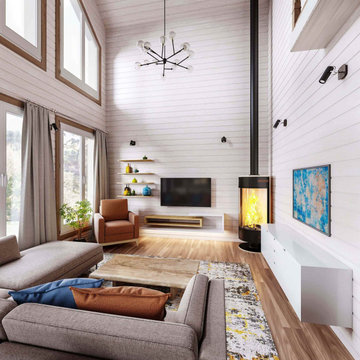
Dieses Holzhaus ist eine Kombination aus skandinavischem design und lebendigen Elementen . Der Raum ist luftig, geräumig und hat erfrischende Akzente. Die Fläche beträgt 130 qm.m Wohnplatz und hat offen für unten Wohnzimmer.
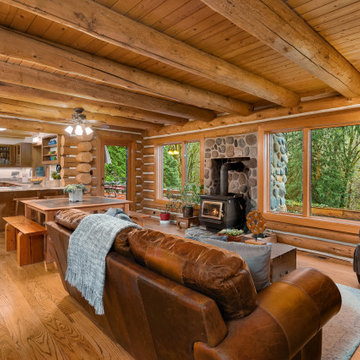
Large rustic open plan games room in Seattle with medium hardwood flooring, a wood burning stove, a stone fireplace surround, a wood ceiling and wood walls.
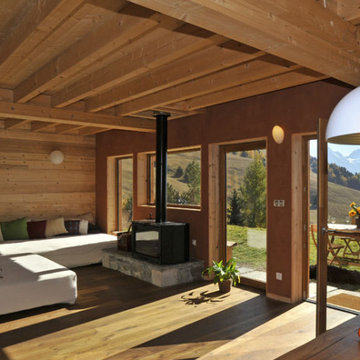
Photo of a medium sized rustic open plan games room in Lyon with beige walls, light hardwood flooring, a wood burning stove, a metal fireplace surround, beige floors, exposed beams and wood walls.
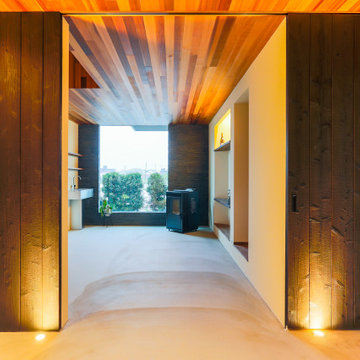
Photo of a contemporary enclosed games room in Other with concrete flooring, a wood burning stove, a tiled fireplace surround, no tv, grey floors, a wood ceiling and wood walls.
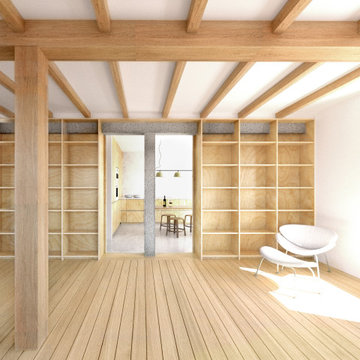
This is an example of an expansive rustic open plan games room in Grenoble with a reading nook, white walls, medium hardwood flooring, a wood burning stove, no tv and wood walls.
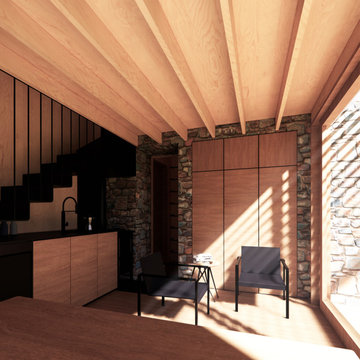
Approved Stargazing Eco Cabin - Under Construction
Small contemporary mezzanine games room in Other with light hardwood flooring, a wood burning stove, no tv, a wood ceiling and wood walls.
Small contemporary mezzanine games room in Other with light hardwood flooring, a wood burning stove, no tv, a wood ceiling and wood walls.
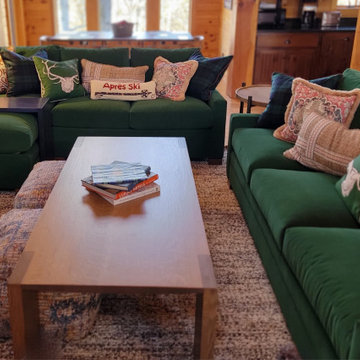
Expansive rustic open plan games room in Burlington with light hardwood flooring, a wood burning stove, a stone fireplace surround, a corner tv, beige floors, a vaulted ceiling and wood walls.
Games Room with a Wood Burning Stove and Wood Walls Ideas and Designs
1