Games Room with a Wood Ceiling and Panelled Walls Ideas and Designs
Refine by:
Budget
Sort by:Popular Today
1 - 20 of 45 photos
Item 1 of 3

Above a newly constructed triple garage, we created a multifunctional space for a family that likes to entertain, but also spend time together watching movies, sports and playing pool.
Having worked with our clients before on a previous project, they gave us free rein to create something they couldn’t have thought of themselves. We planned the space to feel as open as possible, whilst still having individual areas with their own identity and purpose.
As this space was going to be predominantly used for entertaining in the evening or for movie watching, we made the room dark and enveloping using Farrow and Ball Studio Green in dead flat finish, wonderful for absorbing light. We then set about creating a lighting plan that offers multiple options for both ambience and practicality, so no matter what the occasion there was a lighting setting to suit.
The bar, banquette seat and sofa were all bespoke, specifically designed for this space, which allowed us to have the exact size and cover we wanted. We also designed a restroom and shower room, so that in the future should this space become a guest suite, it already has everything you need.
Given that this space was completed just before Christmas, we feel sure it would have been thoroughly enjoyed for entertaining.

Individual geplant TV Schrank
Inspiration for a large country open plan games room in Hamburg with a reading nook, blue walls, medium hardwood flooring, no fireplace, a concealed tv, brown floors, a wood ceiling and panelled walls.
Inspiration for a large country open plan games room in Hamburg with a reading nook, blue walls, medium hardwood flooring, no fireplace, a concealed tv, brown floors, a wood ceiling and panelled walls.
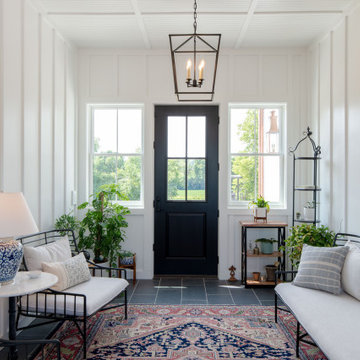
Modern enclosed games room in Columbus with white walls, ceramic flooring, black floors, a wood ceiling and panelled walls.
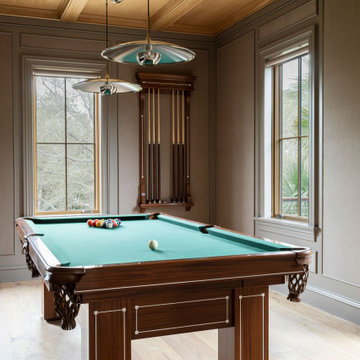
This is an example of a large mediterranean open plan games room in Charleston with a game room, grey walls, light hardwood flooring, brown floors, a wood ceiling and panelled walls.
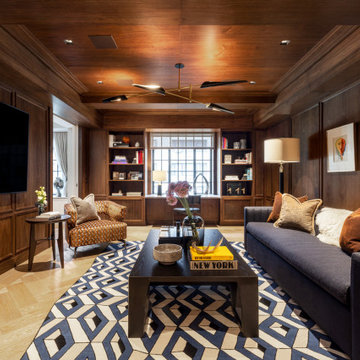
Inspiration for a large traditional enclosed games room in New York with brown walls, light hardwood flooring, a wall mounted tv, beige floors, a wood ceiling and panelled walls.

This lengthy, rectangular family room was made more inviting by 'mirror image' settings, including double light fixture, double cocktail table, and duplicate sofa & chair combinations.
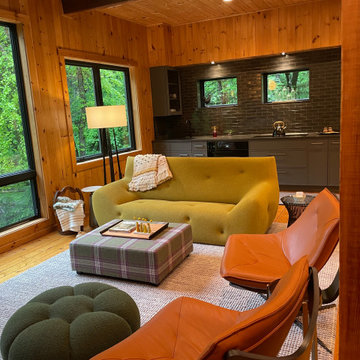
Design ideas for a medium sized open plan games room in Boston with medium hardwood flooring, a ribbon fireplace, a tiled fireplace surround, a wall mounted tv, a wood ceiling and panelled walls.
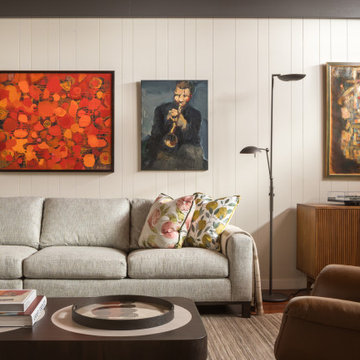
Gorgeous restored African wood flooring, comfortable sectional by Lexington, and chunky coffee table make this room inviting for entertaining. Chaise is from RH modern.Pillows are custom and embroidered. Restored gas fireplace, and painted paneling.
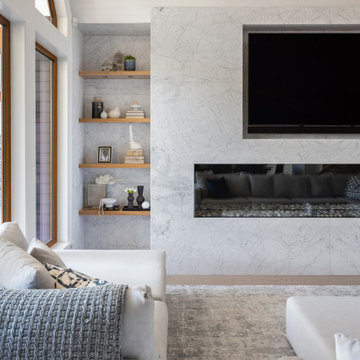
Large classic open plan games room in Vancouver with white walls, light hardwood flooring, a hanging fireplace, a stone fireplace surround, a wall mounted tv, brown floors, a wood ceiling and panelled walls.
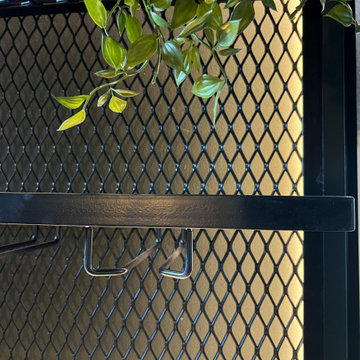
Above a newly constructed triple garage, we created a multifunctional space for a family that likes to entertain, but also spend time together watching movies, sports and playing pool.
Having worked with our clients before on a previous project, they gave us free rein to create something they couldn’t have thought of themselves. We planned the space to feel as open as possible, whilst still having individual areas with their own identity and purpose.
As this space was going to be predominantly used for entertaining in the evening or for movie watching, we made the room dark and enveloping using Farrow and Ball Studio Green in dead flat finish, wonderful for absorbing light. We then set about creating a lighting plan that offers multiple options for both ambience and practicality, so no matter what the occasion there was a lighting setting to suit.
The bar, banquette seat and sofa were all bespoke, specifically designed for this space, which allowed us to have the exact size and cover we wanted. We also designed a restroom and shower room, so that in the future should this space become a guest suite, it already has everything you need.
Given that this space was completed just before Christmas, we feel sure it would have been thoroughly enjoyed for entertaining.
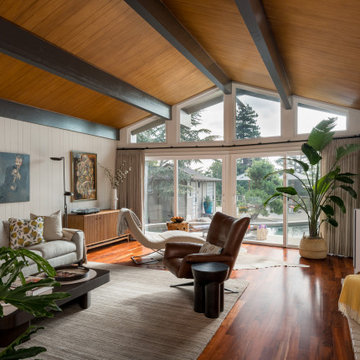
Gorgeous restored African wood flooring, comfortable sectional, and cozy seating areas make this room inviting for entertaining. Restored gas fireplace
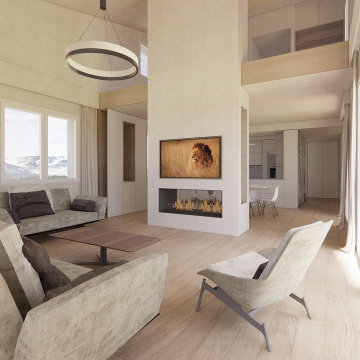
Photo of a large contemporary mezzanine games room in Other with white walls, medium hardwood flooring, a two-sided fireplace, a concrete fireplace surround, a wall mounted tv, yellow floors, a wood ceiling and panelled walls.
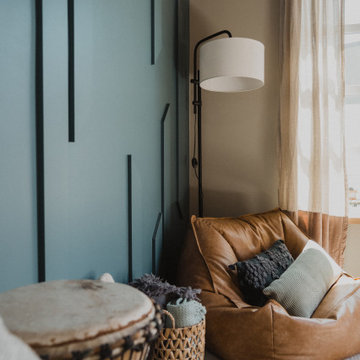
Modern living room interior design featuring a moody saturated textural accent wall and cozy reading corner.
Small modern enclosed games room in Los Angeles with blue walls, concrete flooring, white floors, a wood ceiling and panelled walls.
Small modern enclosed games room in Los Angeles with blue walls, concrete flooring, white floors, a wood ceiling and panelled walls.
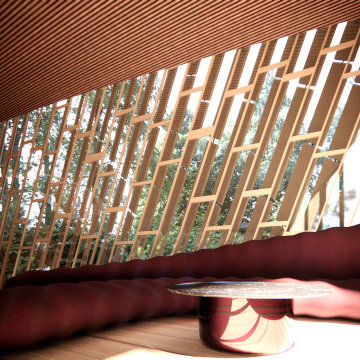
A new custom home project designed for Upstate New York with strategically located recessed overhang and rotating modular shades provides a comfortable and delightful living environment. The building and interior are designed to be unique and artistic. The exterior pool blending in nature, custom kitchen and bar, corner worktables, feature stairs, dining table, sofa, and master bedroom with antique mirror and wood finishes are designed to inspire with their organic forms and textures. This project artistically combines sustainable and luxurious living.
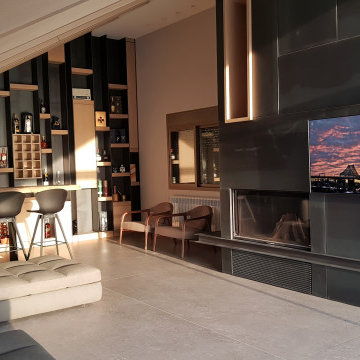
Inspiration for a medium sized contemporary mezzanine games room in Other with a home bar, black walls, ceramic flooring, a standard fireplace, a metal fireplace surround, a wall mounted tv, grey floors, a wood ceiling and panelled walls.
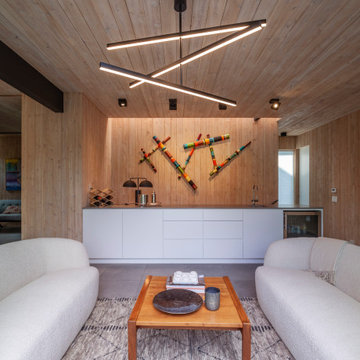
This is an example of a medium sized modern open plan games room in Dallas with a reading nook, brown walls, concrete flooring, grey floors, a wood ceiling and panelled walls.
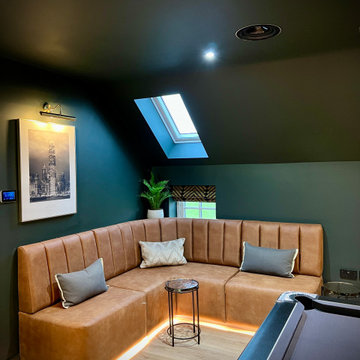
Above a newly constructed triple garage, we created a multifunctional space for a family that likes to entertain, but also spend time together watching movies, sports and playing pool.
Having worked with our clients before on a previous project, they gave us free rein to create something they couldn’t have thought of themselves. We planned the space to feel as open as possible, whilst still having individual areas with their own identity and purpose.
As this space was going to be predominantly used for entertaining in the evening or for movie watching, we made the room dark and enveloping using Farrow and Ball Studio Green in dead flat finish, wonderful for absorbing light. We then set about creating a lighting plan that offers multiple options for both ambience and practicality, so no matter what the occasion there was a lighting setting to suit.
The bar, banquette seat and sofa were all bespoke, specifically designed for this space, which allowed us to have the exact size and cover we wanted. We also designed a restroom and shower room, so that in the future should this space become a guest suite, it already has everything you need.
Given that this space was completed just before Christmas, we feel sure it would have been thoroughly enjoyed for entertaining.
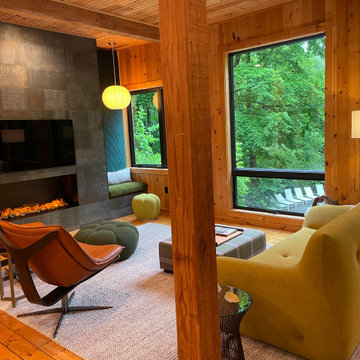
This is an example of a medium sized open plan games room in Boston with medium hardwood flooring, a ribbon fireplace, a tiled fireplace surround, a wall mounted tv, a wood ceiling and panelled walls.
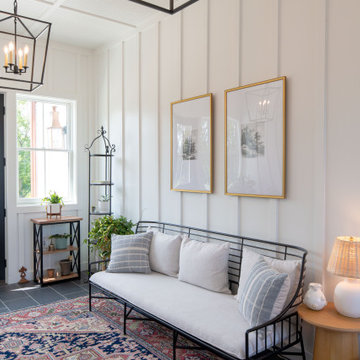
Design ideas for a modern enclosed games room in Columbus with white walls, ceramic flooring, black floors, a wood ceiling and panelled walls.
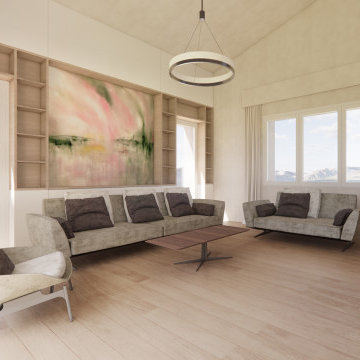
Large contemporary mezzanine games room in Other with white walls, medium hardwood flooring, a two-sided fireplace, a concrete fireplace surround, a wall mounted tv, yellow floors, a wood ceiling and panelled walls.
Games Room with a Wood Ceiling and Panelled Walls Ideas and Designs
1