Games Room with a Wood Ceiling and Tongue and Groove Walls Ideas and Designs
Refine by:
Budget
Sort by:Popular Today
1 - 20 of 48 photos
Item 1 of 3

Advisement + Design - Construction advisement, custom millwork & custom furniture design, interior design & art curation by Chango & Co.
Design ideas for a medium sized classic open plan games room in New York with white walls, light hardwood flooring, a timber clad chimney breast, a freestanding tv, brown floors, a wood ceiling and tongue and groove walls.
Design ideas for a medium sized classic open plan games room in New York with white walls, light hardwood flooring, a timber clad chimney breast, a freestanding tv, brown floors, a wood ceiling and tongue and groove walls.

This is an example of a large retro open plan games room in Other with blue walls, ceramic flooring, a standard fireplace, a stone fireplace surround, a wall mounted tv, orange floors, a wood ceiling and tongue and groove walls.

Photo of a nautical games room in Minneapolis with grey walls, a built-in media unit, a standard fireplace, dark hardwood flooring, a coffered ceiling, a wood ceiling and tongue and groove walls.

Large rural enclosed games room in New York with a reading nook, white walls, medium hardwood flooring, a standard fireplace, a brick fireplace surround, a wall mounted tv, a wood ceiling and tongue and groove walls.
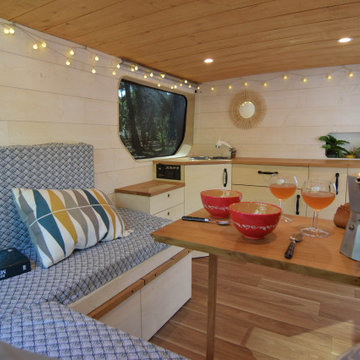
Small scandi games room in Bordeaux with white walls, dark hardwood flooring, a wood ceiling and tongue and groove walls.
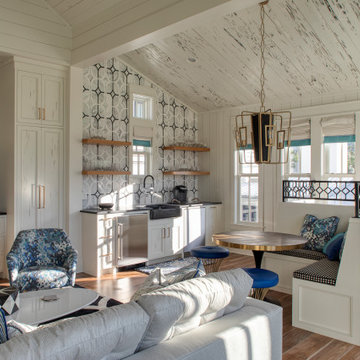
This is an example of a large coastal open plan games room in Other with a home bar, white walls, medium hardwood flooring, a wall mounted tv, brown floors, a wood ceiling and tongue and groove walls.

We updated this 1907 two-story family home for re-sale. We added modern design elements and amenities while retaining the home’s original charm in the layout and key details. The aim was to optimize the value of the property for a prospective buyer, within a reasonable budget.
New French doors from kitchen and a rear bedroom open out to a new bi-level deck that allows good sight lines, functional outdoor living space, and easy access to a garden full of mature fruit trees. French doors from an upstairs bedroom open out to a private high deck overlooking the garden. The garage has been converted to a family room that opens to the garden.
The bathrooms and kitchen were remodeled the kitchen with simple, light, classic materials and contemporary lighting fixtures. New windows and skylights flood the spaces with light. Stained wood windows and doors at the kitchen pick up on the original stained wood of the other living spaces.
New redwood picture molding was created for the living room where traces in the plaster suggested that picture molding has originally been. A sweet corner window seat at the living room was restored. At a downstairs bedroom we created a new plate rail and other redwood trim matching the original at the dining room. The original dining room hutch and woodwork were restored and a new mantel built for the fireplace.
We built deep shelves into space carved out of the attic next to upstairs bedrooms and added other built-ins for character and usefulness. Storage was created in nooks throughout the house. A small room off the kitchen was set up for efficient laundry and pantry space.
We provided the future owner of the house with plans showing design possibilities for expanding the house and creating a master suite with upstairs roof dormers and a small addition downstairs. The proposed design would optimize the house for current use while respecting the original integrity of the house.
Photography: John Hayes, Open Homes Photography
https://saikleyarchitects.com/portfolio/classic-craftsman-update/

Guest Studio with cedar clad ceiling, shiplap walls and gray stained kitchen cabinets
Expansive rural open plan games room in San Francisco with white walls, concrete flooring, no fireplace, no tv, grey floors, a wood ceiling and tongue and groove walls.
Expansive rural open plan games room in San Francisco with white walls, concrete flooring, no fireplace, no tv, grey floors, a wood ceiling and tongue and groove walls.
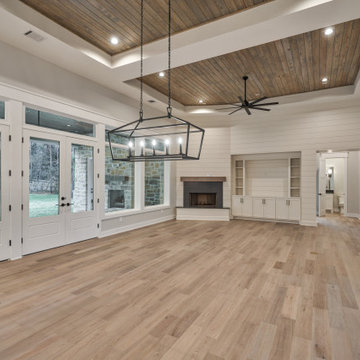
This is an example of a large classic open plan games room in Houston with white walls, medium hardwood flooring, a corner fireplace, a timber clad chimney breast, a built-in media unit, brown floors, a wood ceiling and tongue and groove walls.

This is an example of a rural open plan games room in Baltimore with light hardwood flooring, a standard fireplace, a stone fireplace surround, brown floors, a wood ceiling and tongue and groove walls.

The attic of the house was converted into a family room, and it was finished with painted white shiplap, custom cabinetry, and a tongue and groove wood ceiling. Dennis M. Carbo Photography
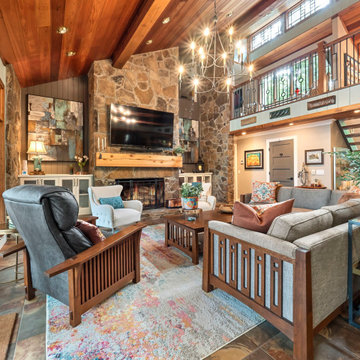
Photo of a large retro open plan games room in Other with blue walls, ceramic flooring, a standard fireplace, a stone fireplace surround, a wall mounted tv, orange floors, a wood ceiling and tongue and groove walls.
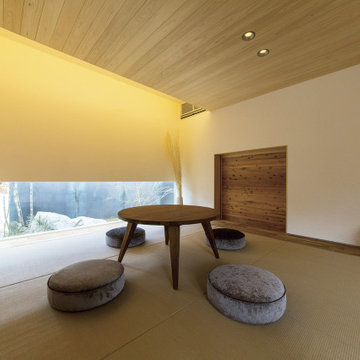
茶室のように落ちつける和室は、間接正目や天井の板張り、あえて天井の高さを低くするなどの工夫を施しました。中庭を眺められる背丈の低い窓は、視線をさらに下げてくつろげる空間を演出します。
World-inspired enclosed games room in Other with white walls, tatami flooring, no tv, beige floors, a wood ceiling and tongue and groove walls.
World-inspired enclosed games room in Other with white walls, tatami flooring, no tv, beige floors, a wood ceiling and tongue and groove walls.
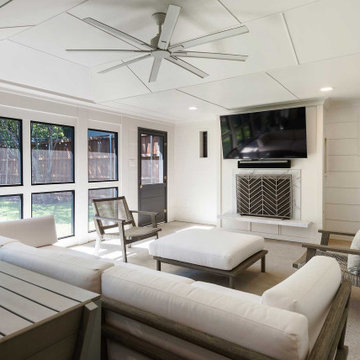
The new screened-in porch was designed as an indoor/outdoor living space complete with a beautiful fireplace with a floating stone hearth and built-in bar. The screened windows are designed purposely so that the homeowners would have privacy on the alley side. An open line of site was created in the backyard to the future pool and home beyond. Polished concrete flooring and crisp white walls complete the look accented by the black screen tracks. The wide Hardie lap siding is durable and creates a homey yet modern feel for the indoor/outdoor living space.

This is an example of a classic enclosed games room in Baltimore with a game room, a home bar, white walls, medium hardwood flooring, brown floors, a wood ceiling, tongue and groove walls and wainscoting.
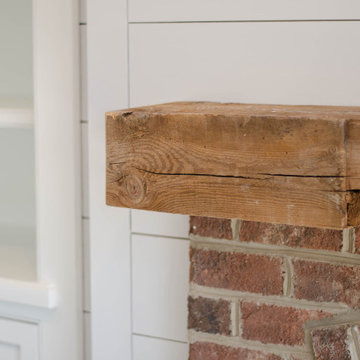
Rural open plan games room in Baltimore with dark hardwood flooring, a standard fireplace, a brick fireplace surround, brown floors, a wood ceiling and tongue and groove walls.
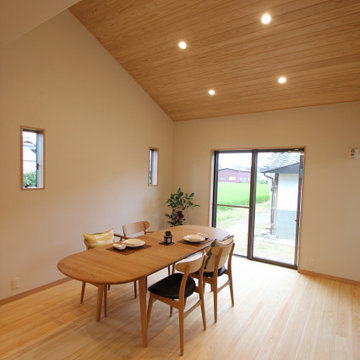
ひのき無垢材と漆喰に無垢杉板の天井。自然素材のやさしく美しい空間。
Design ideas for a medium sized games room in Other with grey walls, medium hardwood flooring, brown floors, a wood ceiling and tongue and groove walls.
Design ideas for a medium sized games room in Other with grey walls, medium hardwood flooring, brown floors, a wood ceiling and tongue and groove walls.
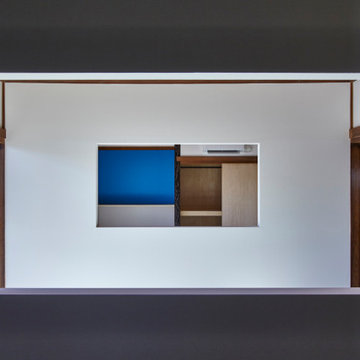
This is an example of a medium sized contemporary open plan games room in Other with no fireplace, tongue and groove walls, blue walls, tatami flooring, no tv, a wood ceiling and a feature wall.
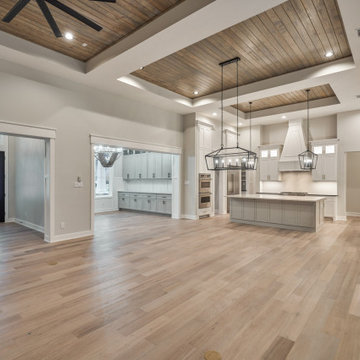
Design ideas for a large traditional open plan games room in Houston with beige walls, medium hardwood flooring, brown floors, a wood ceiling and tongue and groove walls.
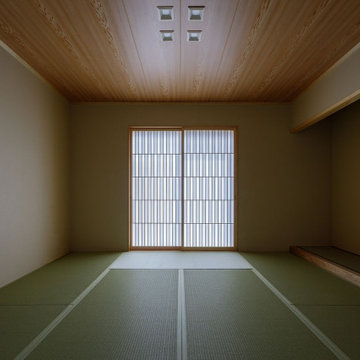
玄関ホールの脇に在る和室です。仏間ですが応接間としても利用します。応接の場合は板張りの扉を「軸廻し」で閉めれば家具タンスのように見えるのでお客様に気を使わせることは有りません。正面の障子は最近、事務所定番の「市松障子」。薄っすら浮き上がった光の濃度の違いで市松を感じるのですが一日の時間帯によって光の濃度が濃くなったり薄くなったりするのが面白いです。
Games Room with a Wood Ceiling and Tongue and Groove Walls Ideas and Designs
1