Games Room with a Wooden Fireplace Surround and a Tiled Fireplace Surround Ideas and Designs
Refine by:
Budget
Sort by:Popular Today
41 - 60 of 19,052 photos
Item 1 of 3
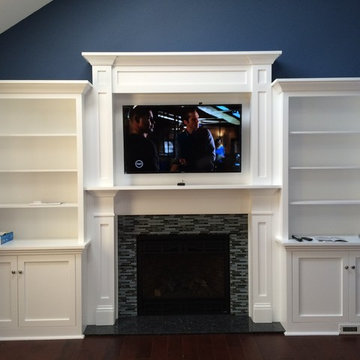
Heatilator Gas Fireplace NNXT surround in blue pearl granite hearth with blue pearl mosaic. With RFS Custom Craftsman style mantle and over mantle. Custom 3 1/2ft break front side cabinets all by Rettinger Fireplace Systems.
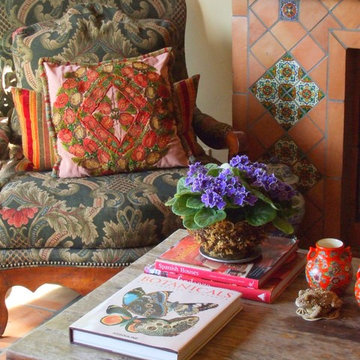
Old California style with a mix of rustic and casual brocade fabrics, Mexican tile, worn wood tables and a vibrant floral pattern rug.
This is an example of a medium sized mediterranean open plan games room in San Diego with beige walls, terracotta flooring, a tiled fireplace surround and orange floors.
This is an example of a medium sized mediterranean open plan games room in San Diego with beige walls, terracotta flooring, a tiled fireplace surround and orange floors.
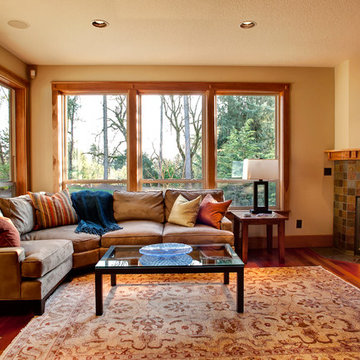
Design ideas for a classic games room in Portland with a corner fireplace and a tiled fireplace surround.
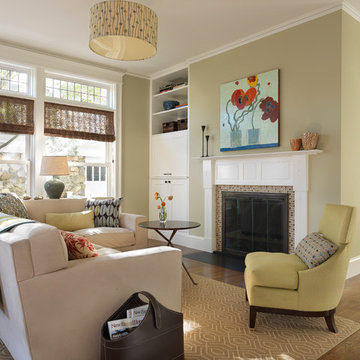
Design ideas for a contemporary games room in Boston with a tiled fireplace surround.
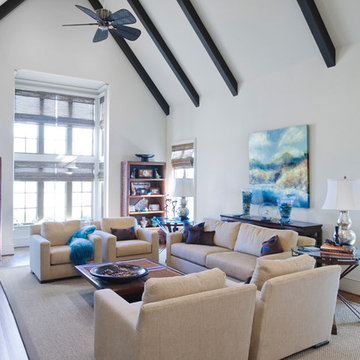
This bright living room is set off by a gentle off-white trim, vaulted ceiling and stained, exposed beams. A wicker ceiling fan and woven wooden blinds pair beautifully with the stained, dark walnut hardwood flooring and sisal rug. In the far left is a bit of the turquoise glass tile fireplace.
At the room’s center is a cocktail table with grass insets, brass side tables and metallic silver lamps. The room’s textures are complemented by rattan bookcases, tweed chairs and matching solid, sand-colored sofa.
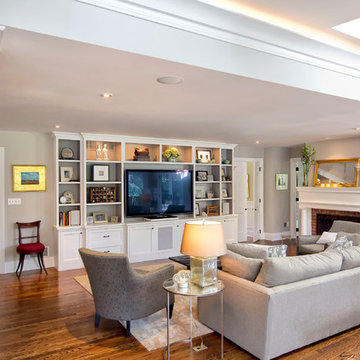
Family room, custom TV cabinet, built-in shelving. Photography by Pete Weigley
This is an example of a classic open plan games room in New York with grey walls, medium hardwood flooring, a standard fireplace and a wooden fireplace surround.
This is an example of a classic open plan games room in New York with grey walls, medium hardwood flooring, a standard fireplace and a wooden fireplace surround.

Design ideas for a medium sized contemporary games room in San Francisco with a wooden fireplace surround, a feature wall, a wood ceiling, multi-coloured walls, light hardwood flooring, a wall mounted tv and brown floors.

This 1960 house was in need of updating from both design and performance standpoints, and the project turned into a comprehensive deep energy retrofit, with thorough airtightness and insulation, new space conditioning and energy-recovery-ventilation, triple glazed windows, and an interior of incredible elegance. While we maintained the foundation and overall massing, this is essentially a new house, well equipped for a new generation of use and enjoyment.

Our Austin studio decided to go bold with this project by ensuring that each space had a unique identity in the Mid-Century Modern styleaOur Austin studio decided to go bold with this project by ensuring that each space had a unique identity in the Mid-Century Modern style bathroom, butler's pantry, and mudroom. We covered the bathroom walls and flooring with stylish beige and yellow tile that was cleverly installed to look like two different patterns. The mint cabinet and pink vanity reflect the mid-century color palette. The stylish knobs and fittings add an extra splash of fun to the bathroom.
The butler's pantry is located right behind the kitchen and serves multiple functions like storage, a study area, and a bar. We went with a moody blue color for the cabinets and included a raw wood open shelf to give depth and warmth to the space. We went with some gorgeous artistic tiles that create a bold, intriguing look in the space.
In the mudroom, we used siding materials to create a shiplap effect to create warmth and texture – a homage to the classic Mid-Century Modern design. We used the same blue from the butler's pantry to create a cohesive effect. The large mint cabinets add a lighter touch to the space.
---
Project designed by the Atomic Ranch featured modern designers at Breathe Design Studio. From their Austin design studio, they serve an eclectic and accomplished nationwide clientele including in Palm Springs, LA, and the San Francisco Bay Area.
For more about Breathe Design Studio, see here: https://www.breathedesignstudio.com/
To learn more about this project, see here: https://www.breathedesignstudio.com/atomic-ranch bathroom, butler's pantry, and mudroom. We covered the bathroom walls and flooring with stylish beige and yellow tile that was cleverly installed to look like two different patterns. The mint cabinet and pink vanity reflect the mid-century color palette. The stylish knobs and fittings add an extra splash of fun to the bathroom.
The butler's pantry is located right behind the kitchen and serves multiple functions like storage, a study area, and a bar. We went with a moody blue color for the cabinets and included a raw wood open shelf to give depth and warmth to the space. We went with some gorgeous artistic tiles that create a bold, intriguing look in the space.
In the mudroom, we used siding materials to create a shiplap effect to create warmth and texture – a homage to the classic Mid-Century Modern design. We used the same blue from the butler's pantry to create a cohesive effect. The large mint cabinets add a lighter touch to the space.
---
Project designed by the Atomic Ranch featured modern designers at Breathe Design Studio. From their Austin design studio, they serve an eclectic and accomplished nationwide clientele including in Palm Springs, LA, and the San Francisco Bay Area.
For more about Breathe Design Studio, see here: https://www.breathedesignstudio.com/
To learn more about this project, see here: https://www.breathedesignstudio.com/-atomic-ranch-1
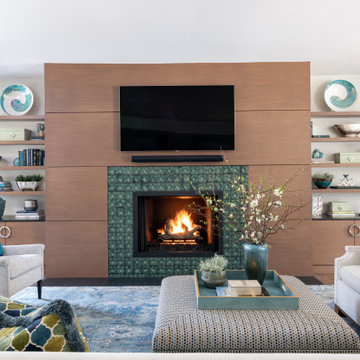
The clients desired an updated fireplace wall that would give a nod to the Mid-Century styling of their newly purchased 1958 home. The existing fireplace was faced with stack stone and included a raised hearth. The room was dark with the closest windows being on the covered back porch. Around the corner from the fireplace wall the hallway led to a small guest room with a wide opening and an existing, large modern barn door. This door, with horizontal panels served as the inspiration for facing the fireplace in clean, horizontal grained rift-cut white oak panels. The new fireplace design extended the horizontal wood design with 42” wide floating shelves above low enclosed cabinets for storage. The existing hearth was removed along with the existing stack stone, visually freeing up floor space and leaving the remaining firebox now a foot above the floor. The designer selected a custom, handcrafted Mid-Century style 4” circular pattern tile to be applied below the firebox as well as above and on each side.
Honed Absolute Black granite slab was specified for the new floor flush hearth as well as framing the inside and front edge of the firebox and the countertops on the new adjoining low cabinets. Circular hardware pulls in a polished chrome finish added a reflective touch of jewelry to the expanse of the clean horizontal design as well as repeating the circular tile pattern. The millwork lighting in the floating shelves helped illuminate the fireplace wall which extend the space.
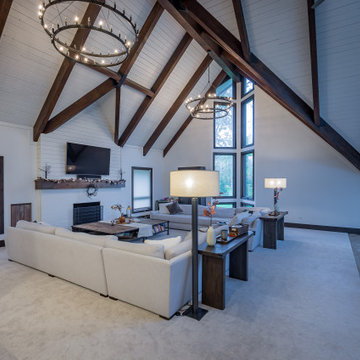
Expansive country open plan games room in Chicago with a home bar, white walls, carpet, a standard fireplace, a wooden fireplace surround, a wall mounted tv, white floors, exposed beams, tongue and groove walls and a feature wall.
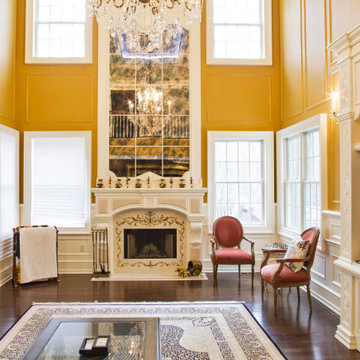
Hand carved woodwork, coffere ceiling, mantel and tv unit.
Design ideas for a large classic enclosed games room in Philadelphia with a music area, yellow walls, a standard fireplace, a wooden fireplace surround, a freestanding tv, a vaulted ceiling and wood walls.
Design ideas for a large classic enclosed games room in Philadelphia with a music area, yellow walls, a standard fireplace, a wooden fireplace surround, a freestanding tv, a vaulted ceiling and wood walls.
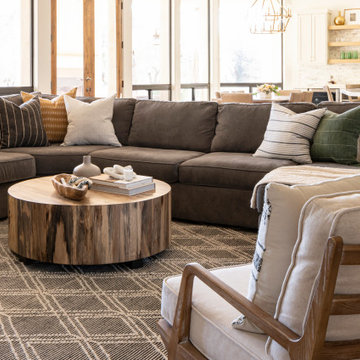
Photo of a traditional games room in Phoenix with light hardwood flooring, a corner fireplace and a tiled fireplace surround.

A modern farmhouse living room designed for a new construction home in Vienna, VA.
Large rural open plan games room in DC Metro with white walls, light hardwood flooring, a ribbon fireplace, a tiled fireplace surround, a wall mounted tv, beige floors, exposed beams and tongue and groove walls.
Large rural open plan games room in DC Metro with white walls, light hardwood flooring, a ribbon fireplace, a tiled fireplace surround, a wall mounted tv, beige floors, exposed beams and tongue and groove walls.
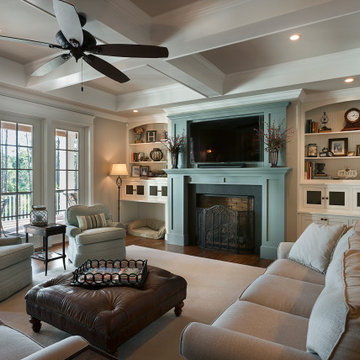
Family room off of foyer and kitchen
Inspiration for a large classic open plan games room in Other with beige walls, medium hardwood flooring, a standard fireplace, a wooden fireplace surround, a wall mounted tv, brown floors and a timber clad ceiling.
Inspiration for a large classic open plan games room in Other with beige walls, medium hardwood flooring, a standard fireplace, a wooden fireplace surround, a wall mounted tv, brown floors and a timber clad ceiling.

Starting with the great room; the center of attention is the linear fireplace faced with rich walnut paneling and flanked by walnut floating shelves with storage cabinets below painted “Railings” by Farrow & Ball. Gold Clemente Wall sconces spotlight family pictures and whimsical art pieces. Notice the custom wall paneling with an inset fit perfectly for the mounted TV. This wall paneling aligns so perfectly with a thoughtfully curated bookshelf that covertly opens to a (Surprise!) home office.

Inspiration for a large mediterranean open plan games room in Phoenix with white walls, dark hardwood flooring, a standard fireplace, a tiled fireplace surround, a wall mounted tv, brown floors and a chimney breast.
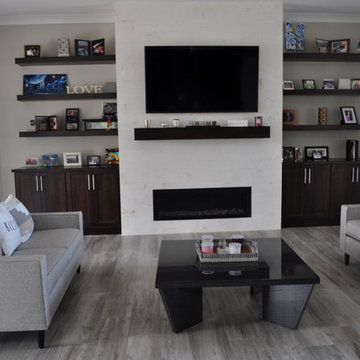
A beautiful family room entertainment system installation in Tampa Florida. All connected and controlled on one interface through Control4 and Hive.
Design ideas for a large modern open plan games room in Tampa with white walls, light hardwood flooring, a standard fireplace, a tiled fireplace surround, a wall mounted tv and grey floors.
Design ideas for a large modern open plan games room in Tampa with white walls, light hardwood flooring, a standard fireplace, a tiled fireplace surround, a wall mounted tv and grey floors.
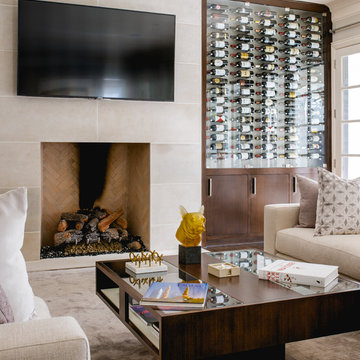
Photo of a large classic enclosed games room in Dallas with a home bar, a standard fireplace, a tiled fireplace surround and a wall mounted tv.
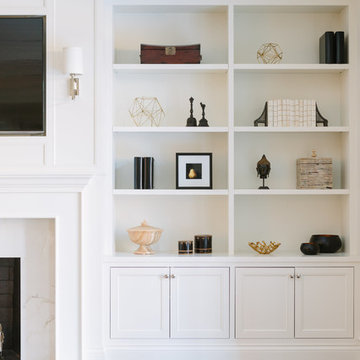
Family Room Book Shelves and Art Pieces f
Photo By:
Aimée Mazzenga
Design ideas for a classic games room in Chicago with white walls, a standard fireplace, a built-in media unit, brown floors, a tiled fireplace surround and dark hardwood flooring.
Design ideas for a classic games room in Chicago with white walls, a standard fireplace, a built-in media unit, brown floors, a tiled fireplace surround and dark hardwood flooring.
Games Room with a Wooden Fireplace Surround and a Tiled Fireplace Surround Ideas and Designs
3