Games Room with All Types of Fireplace and a Concealed TV Ideas and Designs
Refine by:
Budget
Sort by:Popular Today
1 - 20 of 1,901 photos
Item 1 of 3

Inspiration for a large classic games room in Boston with white walls, dark hardwood flooring, a standard fireplace, a stone fireplace surround, a concealed tv and brown floors.

Design is in the Details
Large classic games room in Orange County with white walls, light hardwood flooring, a ribbon fireplace, a stone fireplace surround, a concealed tv, beige floors and a coffered ceiling.
Large classic games room in Orange County with white walls, light hardwood flooring, a ribbon fireplace, a stone fireplace surround, a concealed tv, beige floors and a coffered ceiling.

Cozy bright greatroom with coffered ceiling detail. Beautiful south facing light comes through Pella Reserve Windows (screens roll out of bottom of window sash). This room is bright and cheery and very inviting. We even hid a remote shade in the beam closest to the windows for privacy at night and shade if too bright.

il mobile su misura della zona giorno, salotto è stato disegnato in legno noce canaletto con base rivestita in marmo nero marquinia; la base contiene un camino a bio etanolo e l'armadio nasconde la grande tv.
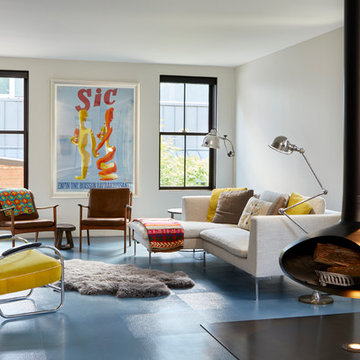
©Brett Bulthuis 2018
Design ideas for a medium sized contemporary enclosed games room in Chicago with white walls, vinyl flooring, a concealed tv, blue floors and a hanging fireplace.
Design ideas for a medium sized contemporary enclosed games room in Chicago with white walls, vinyl flooring, a concealed tv, blue floors and a hanging fireplace.
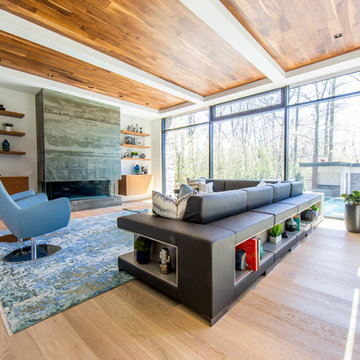
Aia photography
Photo of a large modern open plan games room in Toronto with white walls, light hardwood flooring, a ribbon fireplace, a tiled fireplace surround, a concealed tv and beige floors.
Photo of a large modern open plan games room in Toronto with white walls, light hardwood flooring, a ribbon fireplace, a tiled fireplace surround, a concealed tv and beige floors.

Photography by Michael J. Lee
Photo of a medium sized classic enclosed games room in Boston with a reading nook, light hardwood flooring, a standard fireplace, a stone fireplace surround, a concealed tv, grey walls and beige floors.
Photo of a medium sized classic enclosed games room in Boston with a reading nook, light hardwood flooring, a standard fireplace, a stone fireplace surround, a concealed tv, grey walls and beige floors.
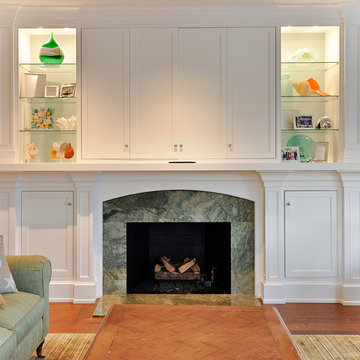
Restricted by a compact but spectacular waterfront site, this home was designed to accommodate a large family and take full advantage of summer living on Cape Cod.
The open, first floor living space connects to a series of decks and patios leading to the pool, spa, dock and fire pit beyond. The name of the home was inspired by the family’s love of the “Pirates of the Caribbean” movie series. The black pearl resides on the cap of the main stair newel post.
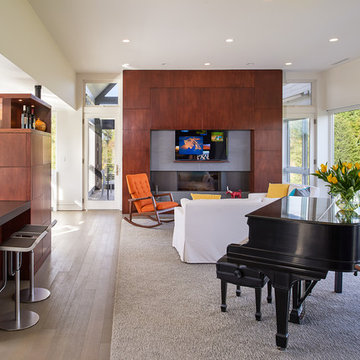
The fireplace surround holds recessed TV and additional storage.
Anice Hoachlander, Hoachlander Davis Photography LLC
Design ideas for a large contemporary open plan games room in DC Metro with a music area, white walls, light hardwood flooring, a ribbon fireplace, a concealed tv, a metal fireplace surround and brown floors.
Design ideas for a large contemporary open plan games room in DC Metro with a music area, white walls, light hardwood flooring, a ribbon fireplace, a concealed tv, a metal fireplace surround and brown floors.

A lively, patterned chair gives these cabinets some snap! Keeping shelves well-balanced and not too crowded makes for a great look. Graphic-patterned fabric make the statement in this Atlanta home.
Chair by C.R. Laine. Coffee table by Bernhardt.
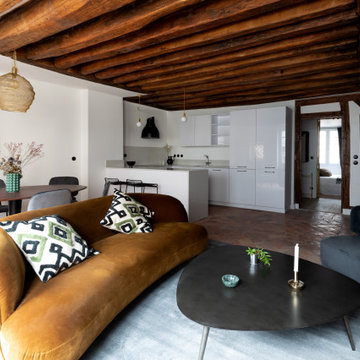
Rénovation d'un appartement de 60m2 sur l'île Saint-Louis à Paris. 2019
Photos Laura Jacques
Design Charlotte Féquet
Inspiration for a medium sized contemporary open plan games room in Paris with white walls, terracotta flooring, a standard fireplace, a tiled fireplace surround, a concealed tv and red floors.
Inspiration for a medium sized contemporary open plan games room in Paris with white walls, terracotta flooring, a standard fireplace, a tiled fireplace surround, a concealed tv and red floors.
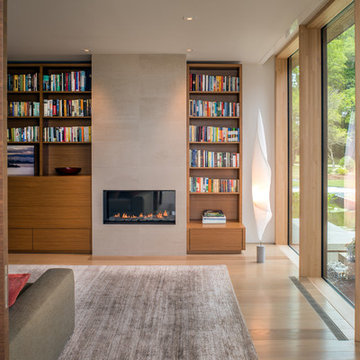
from our project "Perfect Harmony".
Photographed by Maxwell Mackenzie
Photo of a contemporary open plan games room in Other with a reading nook, white walls, light hardwood flooring, a standard fireplace, a tiled fireplace surround and a concealed tv.
Photo of a contemporary open plan games room in Other with a reading nook, white walls, light hardwood flooring, a standard fireplace, a tiled fireplace surround and a concealed tv.

Adrian Gregorutti
Inspiration for an expansive rural open plan games room in San Francisco with a game room, white walls, slate flooring, a standard fireplace, a concrete fireplace surround, a concealed tv and multi-coloured floors.
Inspiration for an expansive rural open plan games room in San Francisco with a game room, white walls, slate flooring, a standard fireplace, a concrete fireplace surround, a concealed tv and multi-coloured floors.
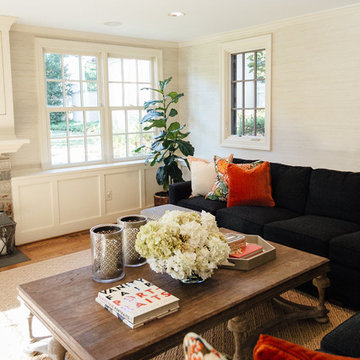
Medium sized classic open plan games room in Baltimore with beige walls, a standard fireplace, a stone fireplace surround, a concealed tv, medium hardwood flooring and brown floors.

We remodeled the exisiting fireplace with a heavier mass of stone and waxed steel plate frame. The stone fireplace wall is held off the new TV/media cabinet with a steel reveal. The hearth is floating Ceasarstone that matches the adjacent open kitchen countertop.
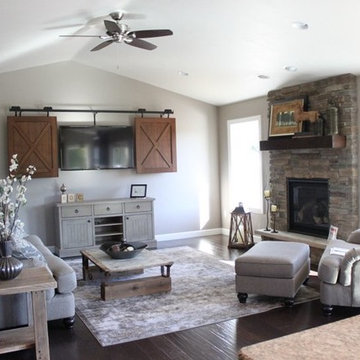
Our farmhouse retreat family room feels spacious, thanks to large windows and a vaulted ceiling. The room has a stacked stone fireplace with rustic wood mantel, dark wood hand-scraped flooring and barn doors to hide a flat screen TV, making it a cozy and inviting place to relax, entertain and spend time with family.

log cabin mantel wall design
Integrated Wall 2255.1
The skilled custom design cabinetmaker can help a small room with a fireplace to feel larger by simplifying details, and by limiting the number of disparate elements employed in the design. A wood storage room, and a general storage area are incorporated on either side of this fireplace, in a manner that expands, rather than interrupts, the limited wall surface. Restrained design makes the most of two storage opportunities, without disrupting the focal area of the room. The mantel is clean and a strong horizontal line helping to expand the visual width of the room.
The renovation of this small log cabin was accomplished in collaboration with architect, Bethany Puopolo. A log cabin’s aesthetic requirements are best addressed through simple design motifs. Different styles of log structures suggest different possibilities. The eastern seaboard tradition of dovetailed, square log construction, offers us cabin interiors with a different feel than typically western, round log structures.

A stunning mountain retreat, this custom legacy home was designed by MossCreek to feature antique, reclaimed, and historic materials while also providing the family a lodge and gathering place for years to come. Natural stone, antique timbers, bark siding, rusty metal roofing, twig stair rails, antique hardwood floors, and custom metal work are all design elements that work together to create an elegant, yet rustic mountain luxury home.
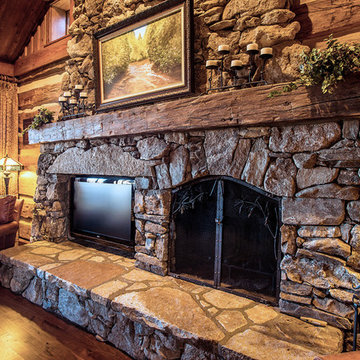
A stunning mountain retreat, this custom legacy home was designed by MossCreek to feature antique, reclaimed, and historic materials while also providing the family a lodge and gathering place for years to come. Natural stone, antique timbers, bark siding, rusty metal roofing, twig stair rails, antique hardwood floors, and custom metal work are all design elements that work together to create an elegant, yet rustic mountain luxury home.

This is the 2009 Metro Denver HBA "Raising the Bar" award winning "Custom Home of the Year" and "Best Urban in-fill Home of the Year". This custom residence was sits on a hillside with amazing views of Boulder's Flatirons mountain range in the scenic Chautauqua neighborhood. The owners wanted to be able to enjoy their mountain views and Sopris helped to create a living space that worked to synergize with the outdoors and wrapped the spaces around an amazing water feature and patio area.
photo credit: Ron Russo
Games Room with All Types of Fireplace and a Concealed TV Ideas and Designs
1