Games Room with All Types of Fireplace and a Freestanding TV Ideas and Designs
Refine by:
Budget
Sort by:Popular Today
1 - 20 of 5,053 photos
Item 1 of 3

Shiplap and a center beam added to these vaulted ceilings makes the room feel airy and casual.
Medium sized rural open plan games room in Denver with grey walls, carpet, a standard fireplace, a brick fireplace surround, a freestanding tv, grey floors and a timber clad ceiling.
Medium sized rural open plan games room in Denver with grey walls, carpet, a standard fireplace, a brick fireplace surround, a freestanding tv, grey floors and a timber clad ceiling.

Modern Farmhouse Great Room with stone fireplace, and coffered ceilings with black accent
Design ideas for a country open plan games room in Chicago with white walls, medium hardwood flooring, a standard fireplace, a stacked stone fireplace surround, a freestanding tv, brown floors, a coffered ceiling and a chimney breast.
Design ideas for a country open plan games room in Chicago with white walls, medium hardwood flooring, a standard fireplace, a stacked stone fireplace surround, a freestanding tv, brown floors, a coffered ceiling and a chimney breast.

Design ideas for a large industrial open plan games room in Other with a game room, grey walls, ceramic flooring, a wood burning stove, a brick fireplace surround, a freestanding tv and brown floors.

Rénovation complète de la partie jour ( Salon,Salle a manger, entrée) d'une villa de plus de 200m² dans les Hautes-Alpes. Nous avons conservé les tomettes au sol ainsi que les poutres apparentes.

Une touche de style anglais pour se projet d'aménagement rénovation.
Un choix de luminaire et la pose d'une corniche avec bandeau LED pour mettre en valeur la rosace en lumière indirecte.
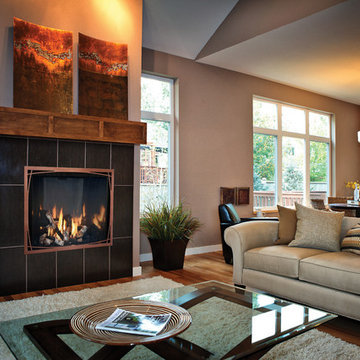
Design ideas for a large classic open plan games room in Cedar Rapids with beige walls, medium hardwood flooring, a standard fireplace, a tiled fireplace surround, a freestanding tv and brown floors.
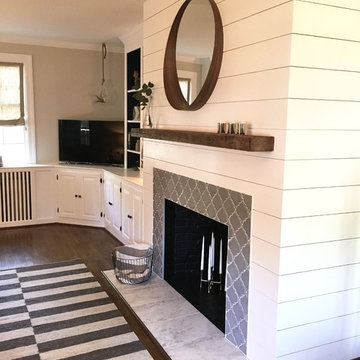
This is an example of a medium sized traditional open plan games room in Richmond with white walls, dark hardwood flooring, a standard fireplace, a tiled fireplace surround and a freestanding tv.
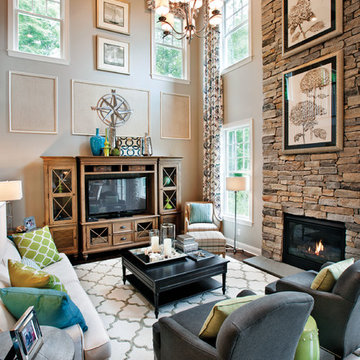
Taylor Photo
Traditional open plan games room in Chicago with beige walls, a standard fireplace, a stone fireplace surround and a freestanding tv.
Traditional open plan games room in Chicago with beige walls, a standard fireplace, a stone fireplace surround and a freestanding tv.

Inspiration for a contemporary games room in Chicago with beige walls, dark hardwood flooring, a ribbon fireplace and a freestanding tv.
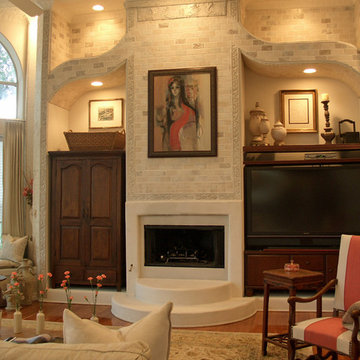
Photo of a classic games room in Houston with beige walls, medium hardwood flooring, a standard fireplace and a freestanding tv.

This is an example of a retro games room in San Francisco with grey walls, a standard fireplace, a brick fireplace surround, a freestanding tv, white floors, a timber clad ceiling and brick walls.

Photo of a medium sized traditional open plan games room in Raleigh with a reading nook, beige walls, medium hardwood flooring, a standard fireplace, a brick fireplace surround, a freestanding tv, brown floors, panelled walls and exposed beams.

Medium sized beach style open plan games room in Dorset with white walls, light hardwood flooring, a ribbon fireplace, a freestanding tv, grey floors and a chimney breast.
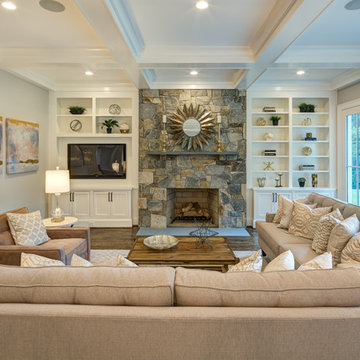
Inspiration for a medium sized classic enclosed games room in DC Metro with grey walls, dark hardwood flooring, a standard fireplace, a stone fireplace surround, a freestanding tv and brown floors.

Extra large wood burning fireplace with stone surfaced chimney compliments the dramatic living space emphasized by heavy use of timber frame and over 20ft of high ceiling.
*illustrated images are from participated project while working with: Openspace Architecture Inc.
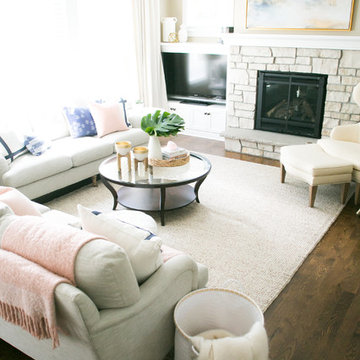
Interiors | Bria Hammel Interiors
Architect for Basement Remodel | Swan Architect & The House Dressing Company
Photographer | Laura Rae Photography
Photo of a traditional open plan games room in Minneapolis with beige walls, dark hardwood flooring, a standard fireplace, a stone fireplace surround and a freestanding tv.
Photo of a traditional open plan games room in Minneapolis with beige walls, dark hardwood flooring, a standard fireplace, a stone fireplace surround and a freestanding tv.
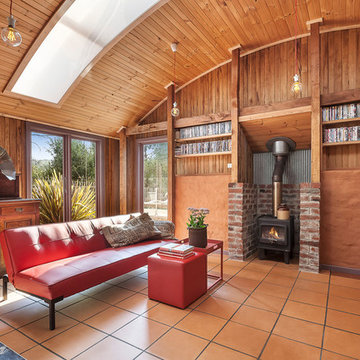
Urban Angles
Inspiration for a coastal enclosed games room in Melbourne with terracotta flooring, a standard fireplace and a freestanding tv.
Inspiration for a coastal enclosed games room in Melbourne with terracotta flooring, a standard fireplace and a freestanding tv.

Photo of a large classic enclosed games room in New York with a reading nook, brown walls, medium hardwood flooring, a standard fireplace, a stone fireplace surround and a freestanding tv.

This Paradise Valley stunner was a down-to-the-studs renovation. The owner, a successful business woman and owner of Bungalow Scottsdale -- a fabulous furnishings store, had a very clear vision. DW's mission was to re-imagine the 1970's solid block home into a modern and open place for a family of three. The house initially was very compartmentalized including lots of small rooms and too many doors to count. With a mantra of simplify, simplify, simplify, Architect CP Drewett began to look for the hidden order to craft a space that lived well.
This residence is a Moroccan world of white topped with classic Morrish patterning and finished with the owner's fabulous taste. The kitchen was established as the home's center to facilitate the owner's heart and swagger for entertaining. The public spaces were reimagined with a focus on hospitality. Practicing great restraint with the architecture set the stage for the owner to showcase objects in space. Her fantastic collection includes a glass-top faux elephant tusk table from the set of the infamous 80's television series, Dallas.
It was a joy to create, collaborate, and now celebrate this amazing home.
Project Details:
Architecture: C.P. Drewett, AIA, NCARB; Drewett Works, Scottsdale, AZ
Interior Selections: Linda Criswell, Bungalow Scottsdale, Scottsdale, AZ
Photography: Dino Tonn, Scottsdale, AZ
Featured in: Phoenix Home and Garden, June 2015, "Eclectic Remodel", page 87.

Corrie Witt
Inspiration for a medium sized contemporary enclosed games room in Columbus with red walls, medium hardwood flooring, a standard fireplace, a brick fireplace surround and a freestanding tv.
Inspiration for a medium sized contemporary enclosed games room in Columbus with red walls, medium hardwood flooring, a standard fireplace, a brick fireplace surround and a freestanding tv.
Games Room with All Types of Fireplace and a Freestanding TV Ideas and Designs
1