Games Room with All Types of Fireplace Surround and All Types of Wall Treatment Ideas and Designs
Refine by:
Budget
Sort by:Popular Today
161 - 180 of 2,330 photos
Item 1 of 3
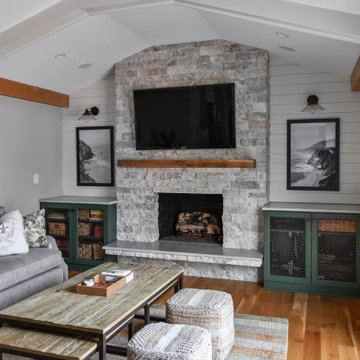
Family Room Remodel
Design ideas for a medium sized rural enclosed games room in Chicago with beige walls, light hardwood flooring, a standard fireplace, a stone fireplace surround, a wall mounted tv, exposed beams and tongue and groove walls.
Design ideas for a medium sized rural enclosed games room in Chicago with beige walls, light hardwood flooring, a standard fireplace, a stone fireplace surround, a wall mounted tv, exposed beams and tongue and groove walls.

Off the dining room is a cozy family area where the family can watch TV or sit by the fireplace. Poplar beams, fieldstone fireplace, custom milled arch by Rockwood Door & Millwork, Hickory hardwood floors.
Home design by Phil Jenkins, AIA; general contracting by Martin Bros. Contracting, Inc.; interior design by Stacey Hamilton; photos by Dave Hubler Photography.
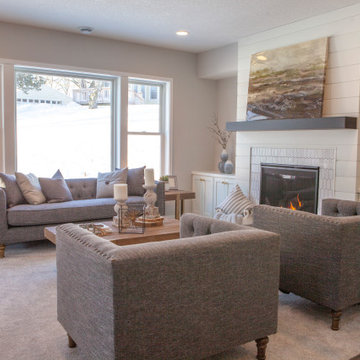
Medium sized traditional open plan games room in Minneapolis with grey walls, carpet, a standard fireplace, a tiled fireplace surround, a corner tv, grey floors and tongue and groove walls.

© Lassiter Photography | ReVisionCharlotte.com
Inspiration for a medium sized midcentury open plan games room in Charlotte with grey walls, medium hardwood flooring, a corner fireplace, a brick fireplace surround, brown floors and panelled walls.
Inspiration for a medium sized midcentury open plan games room in Charlotte with grey walls, medium hardwood flooring, a corner fireplace, a brick fireplace surround, brown floors and panelled walls.

Murphys Road is a renovation in a 1906 Villa designed to compliment the old features with new and modern twist. Innovative colours and design concepts are used to enhance spaces and compliant family living. This award winning space has been featured in magazines and websites all around the world. It has been heralded for it's use of colour and design in inventive and inspiring ways.
Designed by New Zealand Designer, Alex Fulton of Alex Fulton Design
Photographed by Duncan Innes for Homestyle Magazine
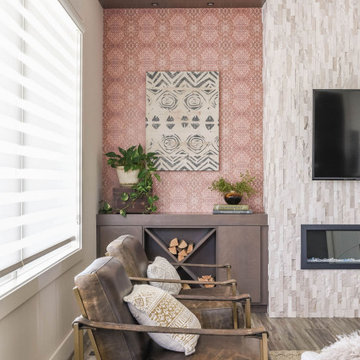
Modern open plan games room in Omaha with porcelain flooring, a ribbon fireplace, a stacked stone fireplace surround, a wall mounted tv and wallpapered walls.

Urban open plan games room in Denver with a home bar, white walls, light hardwood flooring, a two-sided fireplace, a brick fireplace surround, a wall mounted tv, brown floors, a vaulted ceiling and brick walls.
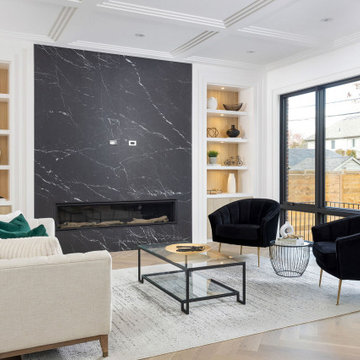
New Age Design
This is an example of a medium sized classic open plan games room in Toronto with white walls, light hardwood flooring, a ribbon fireplace, a stone fireplace surround, a wall mounted tv, a coffered ceiling and panelled walls.
This is an example of a medium sized classic open plan games room in Toronto with white walls, light hardwood flooring, a ribbon fireplace, a stone fireplace surround, a wall mounted tv, a coffered ceiling and panelled walls.
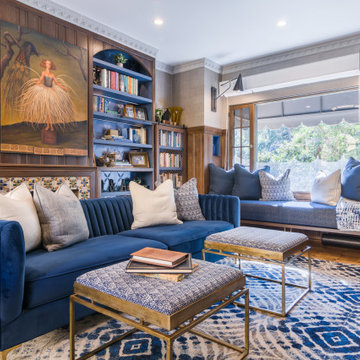
Medium sized classic enclosed games room in Los Angeles with beige walls, medium hardwood flooring, a standard fireplace, a tiled fireplace surround, brown floors, a reading nook and panelled walls.
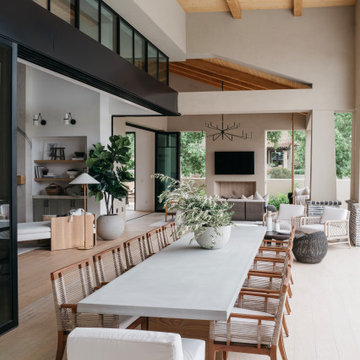
This is an example of a large classic open plan games room in Phoenix with a game room, white walls, light hardwood flooring, a standard fireplace, a stone fireplace surround, a wall mounted tv, beige floors, a coffered ceiling and panelled walls.
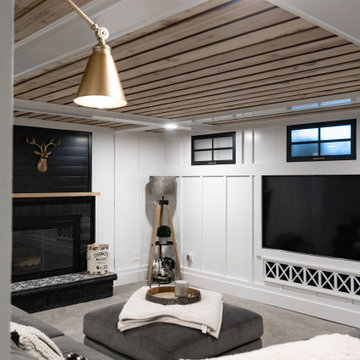
Basement great room renovation
Photo of a medium sized rural open plan games room in Minneapolis with a home bar, white walls, carpet, a standard fireplace, a brick fireplace surround, a concealed tv, grey floors, a wood ceiling and wainscoting.
Photo of a medium sized rural open plan games room in Minneapolis with a home bar, white walls, carpet, a standard fireplace, a brick fireplace surround, a concealed tv, grey floors, a wood ceiling and wainscoting.
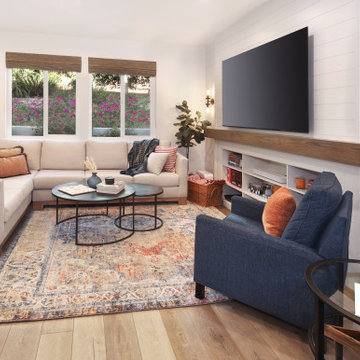
Clean, colorful living space with added storage, durable fabrics
Photo of a small modern open plan games room in Orange County with white walls, vinyl flooring, no fireplace, a timber clad chimney breast, a wall mounted tv, brown floors and tongue and groove walls.
Photo of a small modern open plan games room in Orange County with white walls, vinyl flooring, no fireplace, a timber clad chimney breast, a wall mounted tv, brown floors and tongue and groove walls.
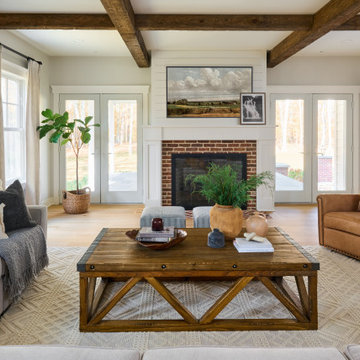
Modern rustic family room with rustic, natural elements. Casual yet refined, with fresh and eclectic accents. Natural wood, white oak flooring.
This is an example of a large rustic open plan games room in New York with white walls, light hardwood flooring, a standard fireplace, a brick fireplace surround, a wall mounted tv, a coffered ceiling and tongue and groove walls.
This is an example of a large rustic open plan games room in New York with white walls, light hardwood flooring, a standard fireplace, a brick fireplace surround, a wall mounted tv, a coffered ceiling and tongue and groove walls.
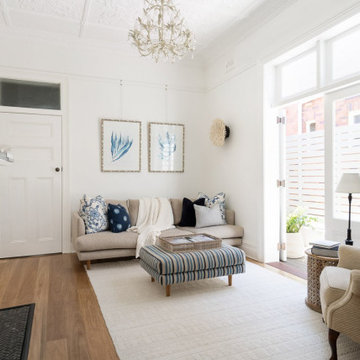
Medium sized traditional enclosed games room in Sydney with white walls, medium hardwood flooring, a standard fireplace, a wooden fireplace surround, a wall mounted tv, brown floors, a vaulted ceiling and wainscoting.
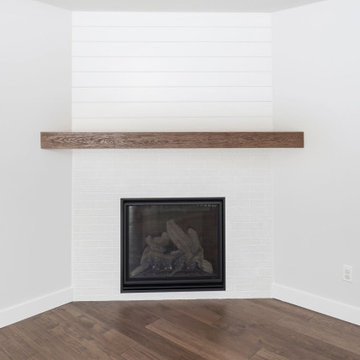
Photo of a medium sized traditional open plan games room in Vancouver with medium hardwood flooring, a corner fireplace, a brick fireplace surround, brown floors and tongue and groove walls.

Installation of a gas fireplace in a family room: This design is painted tumbled brick with solid red oak mantle. The owner wanted shiplap to extend upward from the mantle and tie into the ceiling. The stack was designed to carry up through the roof to provide proper ventilation in a coastal environment. The Household WIFI/Sonos/Surround sound system is integrated behind the TV.

Salon pièce de vie
Medium sized traditional open plan games room in Paris with blue walls, light hardwood flooring, a standard fireplace, a stone fireplace surround, beige floors, a wood ceiling, wallpapered walls and feature lighting.
Medium sized traditional open plan games room in Paris with blue walls, light hardwood flooring, a standard fireplace, a stone fireplace surround, beige floors, a wood ceiling, wallpapered walls and feature lighting.

Meine Kunden wünschten sich ein Gästezimmer. Das würde zwar nur wenig genutzt werden, aber der Raum über der Garage war nun einmal fällig.
Da wir im Wohnzimmer keinen Kamin unterbringen konnten, habe ich aus diesem ungeliebtem Appendix ein "Winterwohnzimmer" gemacht, den hier war ein Schornstein gar kein Problem,
Zwei neue Dachflächenfenster sorgen für Helligkeit und die beiden Durchbrüche zum Flur sorgen dafür, dass dieser auch etwas von der neuen Lichtquelle profitiert und das zwei Wohnzimmer nicht mehr nur ein Anhängsel ist.
Gäste kommen jetzt häufiger als geplant - aus dem Sofa läßt sich in wenigen Minuten ein sehr komfortables Bett machen.

Phenomenal great room that provides incredible function with a beautiful and serene design, furnishings and styling. Hickory beams, HIckory planked fireplace feature wall, clean lines with a light color palette keep this home light and breezy. The extensive windows and stacking glass doors allow natural light to flood into this space.

Welcome to an Updated English home. While the feel was kept English, the home has modern touches to keep it fresh and modern. The family room was the most modern of the rooms so that there would be comfortable seating for family and guests. The family loves color, so the addition of orange was added for more punch.
Games Room with All Types of Fireplace Surround and All Types of Wall Treatment Ideas and Designs
9