Games Room with All Types of TV and Panelled Walls Ideas and Designs
Refine by:
Budget
Sort by:Popular Today
81 - 100 of 606 photos
Item 1 of 3

Design ideas for a large classic open plan games room in Phoenix with a game room, white walls, light hardwood flooring, a standard fireplace, a stone fireplace surround, a wall mounted tv, beige floors, a coffered ceiling and panelled walls.
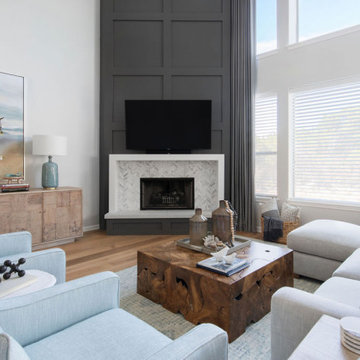
Bold living room with a black and white area rug and a blue velvet sectional, covered in bold throw pillows. Teak root coffee table makes this room quite the stunner. Small wet bar with glass shelves
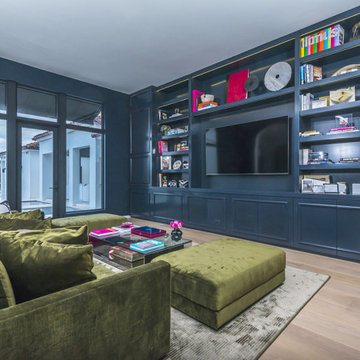
The San Marino House is the most viewed project in our carpentry portfolio. It's got everything you could wish for.
A floor to ceiling lacquer wall unit with custom cabinetry lets you stash your things with style. Floating glass shelves carry fine liquor bottles for the classy antique mirror-backed bar. Speaking about bars, the solid wood white oak slat bar and its matching back bar give the pool house a real vacation vibe.
Who wouldn't want to live here??

Inspiration for a classic open plan games room in Chicago with grey walls, dark hardwood flooring, a standard fireplace, a wall mounted tv, brown floors, panelled walls and a chimney breast.
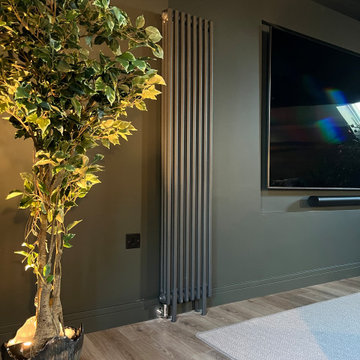
Above a newly constructed triple garage, we created a multifunctional space for a family that likes to entertain, but also spend time together watching movies, sports and playing pool.
Having worked with our clients before on a previous project, they gave us free rein to create something they couldn’t have thought of themselves. We planned the space to feel as open as possible, whilst still having individual areas with their own identity and purpose.
As this space was going to be predominantly used for entertaining in the evening or for movie watching, we made the room dark and enveloping using Farrow and Ball Studio Green in dead flat finish, wonderful for absorbing light. We then set about creating a lighting plan that offers multiple options for both ambience and practicality, so no matter what the occasion there was a lighting setting to suit.
The bar, banquette seat and sofa were all bespoke, specifically designed for this space, which allowed us to have the exact size and cover we wanted. We also designed a restroom and shower room, so that in the future should this space become a guest suite, it already has everything you need.
Given that this space was completed just before Christmas, we feel sure it would have been thoroughly enjoyed for entertaining.

Photo of a contemporary open plan games room in Dallas with blue walls, light hardwood flooring, a standard fireplace, a stone fireplace surround, a wall mounted tv, brown floors and panelled walls.
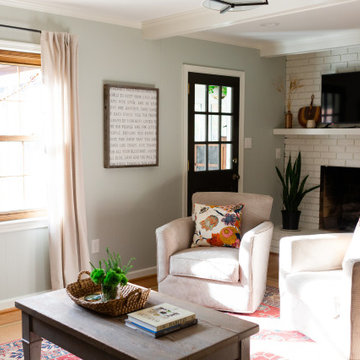
When you first walk into the Hurt’s home one of the first rooms that you see is straight ahead, the den. A small room, right off the kitchen and the sunroom the den is the gathering space for the family. Between the deep leather sofa and the cozy swivel chairs, there is a place for everyone to rest and to recline (including their 60 lb. puppy, Bacon!). The streams of sunlight that fill the space during the day along with the cheerful pops of color found in the oriental rug, bring a cheerfulness to the space while the calming sea-foam color on the walls help to ground it and provide a sense of peace.

Family room with expansive ceiling, picture frame trim, exposed beams, gas fireplace, aluminum windows and chandelier.
Inspiration for an expansive traditional open plan games room in Indianapolis with a home bar, white walls, light hardwood flooring, a standard fireplace, a wall mounted tv, multi-coloured floors, exposed beams and panelled walls.
Inspiration for an expansive traditional open plan games room in Indianapolis with a home bar, white walls, light hardwood flooring, a standard fireplace, a wall mounted tv, multi-coloured floors, exposed beams and panelled walls.

The main family room for the farmhouse. Historically accurate colonial designed paneling and reclaimed wood beams are prominent in the space, along with wide oak planks floors and custom made historical windows with period glass add authenticity to the design.

Individual geplant TV Schrank
Inspiration for a large country open plan games room in Hamburg with a reading nook, blue walls, medium hardwood flooring, no fireplace, a concealed tv, brown floors, a wood ceiling and panelled walls.
Inspiration for a large country open plan games room in Hamburg with a reading nook, blue walls, medium hardwood flooring, no fireplace, a concealed tv, brown floors, a wood ceiling and panelled walls.

The open great room, which includes the oversize kitchen and dedicated dining area, is a cozy blend of ocean blues, sandy beiges and oyster whites.
Photo of a coastal open plan games room in Tampa with grey walls, dark hardwood flooring, brown floors, a wall mounted tv and panelled walls.
Photo of a coastal open plan games room in Tampa with grey walls, dark hardwood flooring, brown floors, a wall mounted tv and panelled walls.
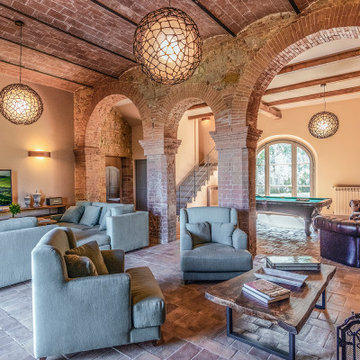
Soggiorno Piano Terra - Post Opera
Large rural open plan games room in Florence with brick flooring, a standard fireplace, a plastered fireplace surround, a built-in media unit, a vaulted ceiling and panelled walls.
Large rural open plan games room in Florence with brick flooring, a standard fireplace, a plastered fireplace surround, a built-in media unit, a vaulted ceiling and panelled walls.

an open space family room featuring a living room, a small ding area, a kitchen nook, and an open kitchen design.
this contemporary minimalist design features a bright-colored interior with several pops of colors such as the blue sofa and the yellow dining chairs adorned with lush greenery throughout the space.
Light and color were the main factors that put together this fresh lively space where a family can spend their time either in the living room, dining, or even kitchen area.

By using an area rug to define the seating, a cozy space for hanging out is created while still having room for the baby grand piano, a bar and storage.
Tiering the millwork at the fireplace, from coffered ceiling to floor, creates a graceful composition, giving focus and unifying the room by connecting the coffered ceiling to the wall paneling below. Light fabrics are used throughout to keep the room light, warm and peaceful- accenting with blues.
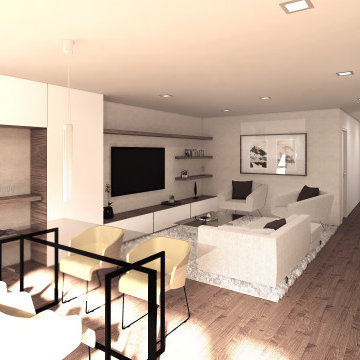
Espacio interior con mobiliario moderno en tonos cálidos y forrado en madera en sus caras interiores, tejidos de lino, pavimento de parquet de madera maciza, acabado de paredes con microcemento de tono gris claro. Espacio acogedor, diáfano, cálido y con materiales tradicionales de Mallorca

A carved limestone fireplace surrounded by a mantel featuring carved heraldic shields standing across from a stately dais creates the atmosphere of an old world royal lodge. Handcrafted planks of golden oak laid straight are combined with the custom Versailles parquet in a bespoke design throughout the home. Ceiling details taking inspiration from hammer-beam roofs complete the impressiveness of this design. For more information please email us at: sales@signaturehardwoods.com

Photo of a large classic open plan games room in Dallas with grey walls, medium hardwood flooring, a standard fireplace, a tiled fireplace surround, a wall mounted tv, brown floors and panelled walls.
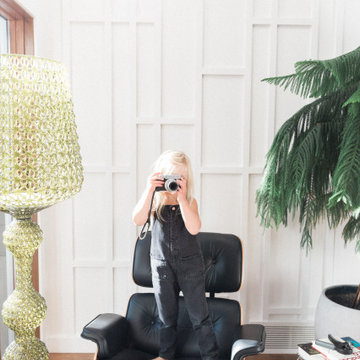
This is an example of a large modern mezzanine games room in Calgary with a reading nook, white walls, medium hardwood flooring, no fireplace, a built-in media unit, brown floors, panelled walls and a vaulted ceiling.

Custom 2-tone Black Walnut floating shelves with integrated LED lighting for TV entertainment center with space for ottoman storage
Photo of a large contemporary open plan games room in Boston with multi-coloured walls, a built-in media unit and panelled walls.
Photo of a large contemporary open plan games room in Boston with multi-coloured walls, a built-in media unit and panelled walls.
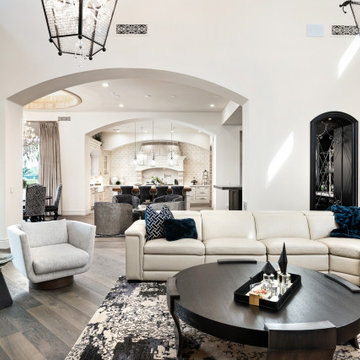
We can't get enough of these arched entryways, the pendant lighting, and the wood floor.
Expansive retro open plan games room in Phoenix with medium hardwood flooring, a standard fireplace, a wall mounted tv, white walls, a stone fireplace surround, brown floors, a drop ceiling and panelled walls.
Expansive retro open plan games room in Phoenix with medium hardwood flooring, a standard fireplace, a wall mounted tv, white walls, a stone fireplace surround, brown floors, a drop ceiling and panelled walls.
Games Room with All Types of TV and Panelled Walls Ideas and Designs
5