Games Room with Bamboo Flooring and a Standard Fireplace Ideas and Designs
Refine by:
Budget
Sort by:Popular Today
121 - 140 of 191 photos
Item 1 of 3
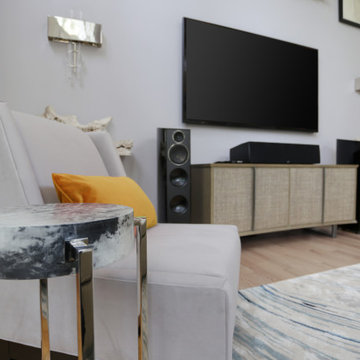
This gallery room design elegantly combines cool color tones with a sleek modern look. The wavy area rug anchors the room with subtle visual textures reminiscent of water. The art in the space makes the room feel much like a museum, while the furniture and accessories will bring in warmth into the room.
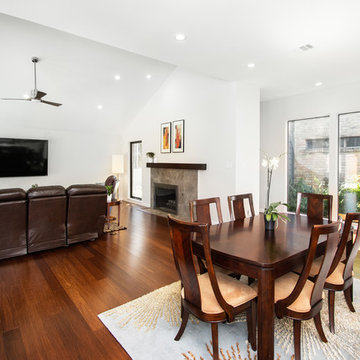
Our clients wanted to open up the wall between their kitchen and living areas to improve flow and continuity and they wanted to add a large island. They felt that although there were windows in both the kitchen and living area, it was still somewhat dark, so they wanted to brighten it up. There was a built-in wet bar in the corner of the family room that really wasn’t used much and they felt it was just wasted space. Their overall taste was clean, simple lines, white cabinets but still with a touch of style. They definitely wanted to lose all the gray cabinets and busy hardware.
We demoed all kitchen cabinets, countertops and light fixtures in the kitchen and wet bar area. All flooring in the kitchen and throughout main common areas was also removed. Waypoint Shaker Door style cabinets were installed with Leyton satin nickel hardware. The cabinets along the wall were painted linen and java on the island for a cool contrast. Beautiful Vicostone Misterio countertops were installed. Shadow glass subway tile was installed as the backsplash with a Susan Joblon Silver White and Grey Metallic Glass accent tile behind the cooktop. A large single basin undermount stainless steel sink was installed in the island with a Genta Spot kitchen faucet. The single light over the kitchen table was Seagull Lighting “Nance” and the two hanging over the island are Kuzco Lighting Vanier LED Pendants.
We removed the wet bar in the family room and added two large windows, creating a wall of windows to the backyard. This definitely helped bring more light in and open up the view to the pool. In addition to tearing out the wet bar and removing the wall between the kitchen, the fireplace was upgraded with an asymmetrical mantel finished in a modern Irving Park Gray 12x24” tile. To finish it all off and tie all the common areas together and really make it flow, the clients chose a 5” wide Java bamboo flooring. Our clients love their new spaces and the improved flow, efficiency and functionality of the kitchen and adjacent living spaces.
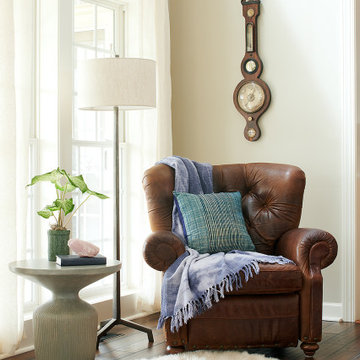
Photography Rebecca McAlpin
Inspiration for a large eclectic open plan games room in New York with grey walls, bamboo flooring, a standard fireplace, a brick fireplace surround, a wall mounted tv and brown floors.
Inspiration for a large eclectic open plan games room in New York with grey walls, bamboo flooring, a standard fireplace, a brick fireplace surround, a wall mounted tv and brown floors.
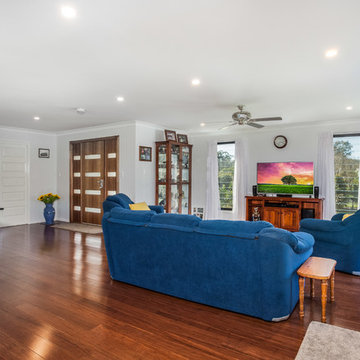
Photo of a small classic enclosed games room in Brisbane with grey walls, bamboo flooring, a standard fireplace and a stone fireplace surround.
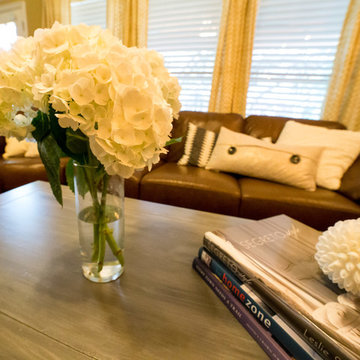
Beautiful coffee table in an updated family room
Photo of a medium sized classic open plan games room in Austin with yellow walls, bamboo flooring, a standard fireplace, a stone fireplace surround, a wall mounted tv and brown floors.
Photo of a medium sized classic open plan games room in Austin with yellow walls, bamboo flooring, a standard fireplace, a stone fireplace surround, a wall mounted tv and brown floors.
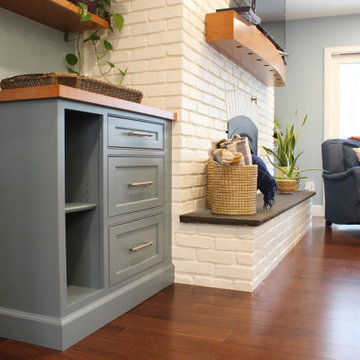
Custom cabinetry flank either side of the newly painted fireplace to tie into the kitchen island. New bamboo hardwood flooring spread throughout the family room and kitchen to connect the open room. A custom arched cherry mantel complements the custom cherry tabletops and floating shelves. Lastly, a new hearthstone brings depth and richness to the fireplace in this open family room/kitchen space.
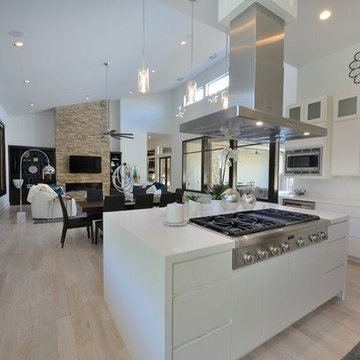
Inspiration for a medium sized modern open plan games room in Houston with white walls, bamboo flooring, a standard fireplace, a stone fireplace surround and a wall mounted tv.
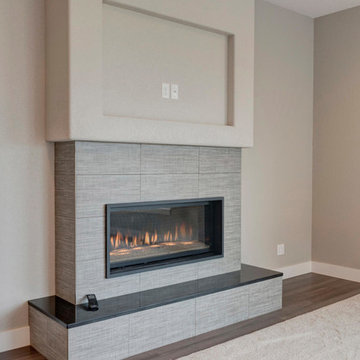
Inspiration for a large contemporary open plan games room in Denver with grey walls, bamboo flooring, a standard fireplace, a tiled fireplace surround, a wall mounted tv and multi-coloured floors.
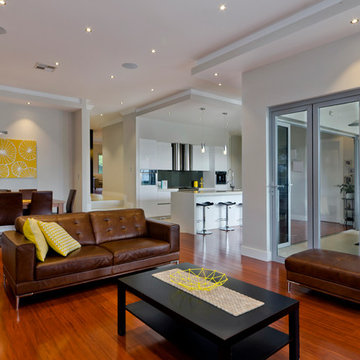
Peter Darch
Large contemporary open plan games room in Adelaide with grey walls, bamboo flooring, a standard fireplace and a plastered fireplace surround.
Large contemporary open plan games room in Adelaide with grey walls, bamboo flooring, a standard fireplace and a plastered fireplace surround.
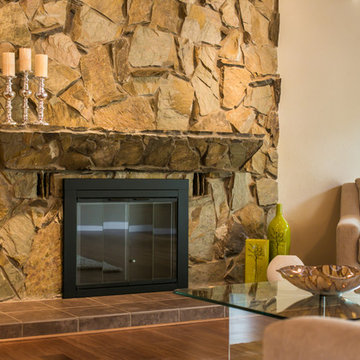
For More Information, Contact Wayne Story, Wayne@waynebuyshouses.com and 505-220-7288. Open House Sunday, July 31st, 2pm to 4pm. Staging by MAP Consultants, llc (me) furniture provided by CORT Furniture Rental ABQ. Photos Courtesy of Josh Frick, FotoVan.com
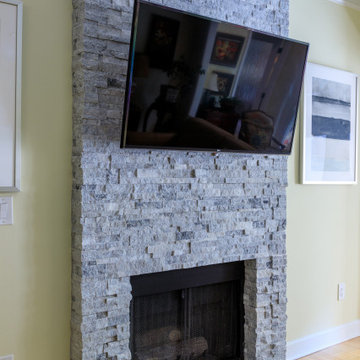
Medium sized contemporary mezzanine games room in Atlanta with grey walls, bamboo flooring, a standard fireplace, a wall mounted tv and brown floors.
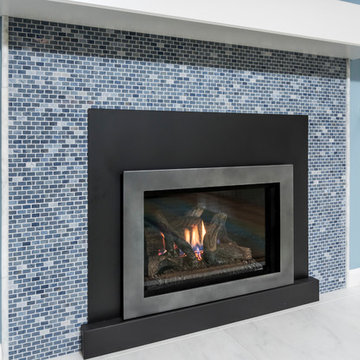
Ian Coleman
Medium sized classic open plan games room in San Francisco with blue walls, bamboo flooring, a standard fireplace, a stone fireplace surround, a wall mounted tv and brown floors.
Medium sized classic open plan games room in San Francisco with blue walls, bamboo flooring, a standard fireplace, a stone fireplace surround, a wall mounted tv and brown floors.
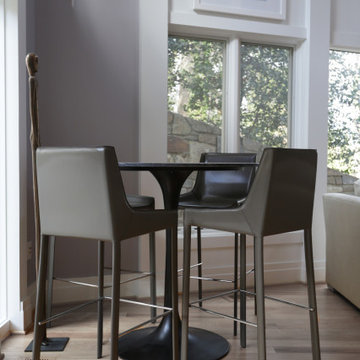
This gallery room design elegantly combines cool color tones with a sleek modern look. The wavy area rug anchors the room with subtle visual textures reminiscent of water. The art in the space makes the room feel much like a museum, while the furniture and accessories will bring in warmth into the room.
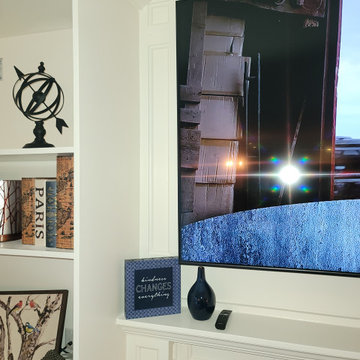
Finish product of the completed fireplace build.
Design ideas for a medium sized traditional enclosed games room in Portland with a reading nook, white walls, bamboo flooring, a standard fireplace, a tiled fireplace surround, a built-in media unit and black floors.
Design ideas for a medium sized traditional enclosed games room in Portland with a reading nook, white walls, bamboo flooring, a standard fireplace, a tiled fireplace surround, a built-in media unit and black floors.
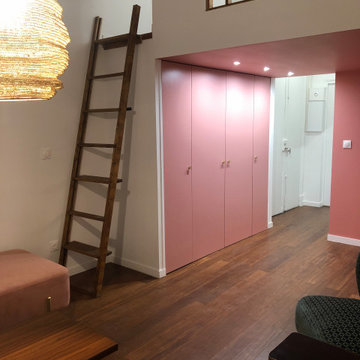
Ancien appartement traversant dans son jus divisé en deux studio dont un que voici. Tout à été à créer, que ce soit la mezzanine, la découpe des volumes ainsi que la cuisine et la salle de bain qui étaient à l'origine un placard. La hauteur sous plafond à permise de créer une mezzanine avec un couchage pour deux et libérer l'emprise au sol de cet espace nuit.
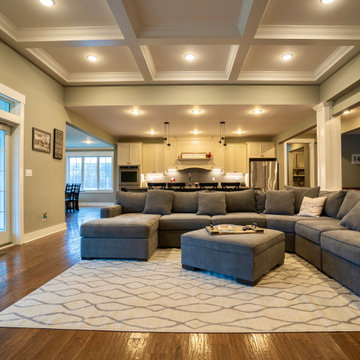
A beautiful 6500sf custom home our team built in Milford OH. This farmhouse inspired home sits on 20 acres of farmland/woods and despite being so large, still has a cozy/homey feel to it as soon as you step through the front door.
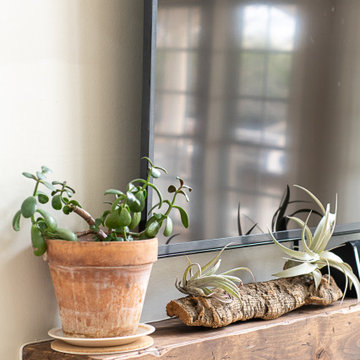
Photography Rebecca McAlpin
Design ideas for a large eclectic open plan games room in New York with grey walls, bamboo flooring, a standard fireplace, a brick fireplace surround, a wall mounted tv and brown floors.
Design ideas for a large eclectic open plan games room in New York with grey walls, bamboo flooring, a standard fireplace, a brick fireplace surround, a wall mounted tv and brown floors.
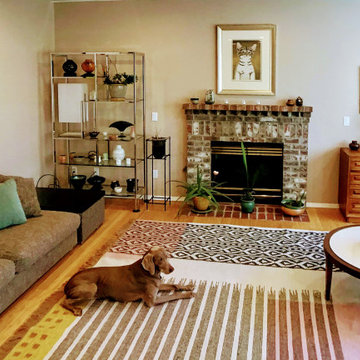
This is an example of a large contemporary open plan games room in Portland with pink walls, bamboo flooring, a standard fireplace, a brick fireplace surround and brown floors.
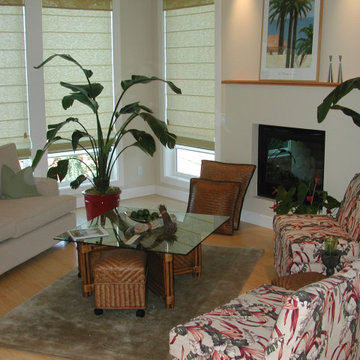
Custom slip covers for the chairs allows for 2 looks in a jiffy. Natural materials for a casual, but interesting look.
Inspiration for a world-inspired games room in Portland with bamboo flooring, a standard fireplace and a plastered fireplace surround.
Inspiration for a world-inspired games room in Portland with bamboo flooring, a standard fireplace and a plastered fireplace surround.
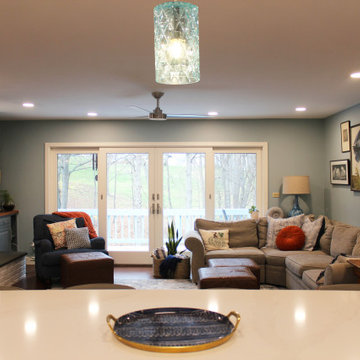
Custom cabinetry flank either side of the newly painted fireplace to tie into the kitchen island. New bamboo hardwood flooring spread throughout the family room and kitchen to connect the open room. A custom arched cherry mantel complements the custom cherry tabletops and floating shelves. Lastly, a new hearthstone brings depth and richness to the fireplace in this open family room/kitchen space.
Games Room with Bamboo Flooring and a Standard Fireplace Ideas and Designs
7