Games Room with Bamboo Flooring and a Tiled Fireplace Surround Ideas and Designs
Refine by:
Budget
Sort by:Popular Today
1 - 20 of 46 photos
Item 1 of 3

Fireplace: American Hearth Boulevard 60 Inch Direct Vent
Tile: Aquatic Stone Calcutta 36"x72" Thin Porcelain Tiles
Custom Cabinets and Reclaimed Wood Floating Shelves
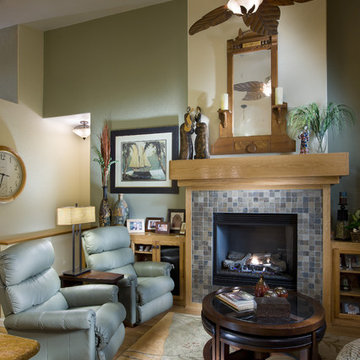
A touch of craftsman and a contemporary area rug and furnishings bring a relaxed feel to this family room. Multiple seating choices gives the family plenty of options to converse and hang out.
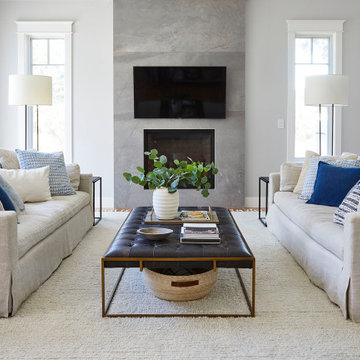
This is an example of a large traditional open plan games room in San Francisco with grey walls, bamboo flooring, a standard fireplace, a tiled fireplace surround and brown floors.
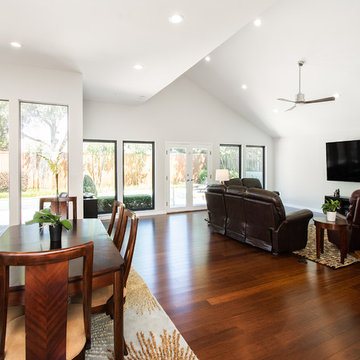
Our clients wanted to open up the wall between their kitchen and living areas to improve flow and continuity and they wanted to add a large island. They felt that although there were windows in both the kitchen and living area, it was still somewhat dark, so they wanted to brighten it up. There was a built-in wet bar in the corner of the family room that really wasn’t used much and they felt it was just wasted space. Their overall taste was clean, simple lines, white cabinets but still with a touch of style. They definitely wanted to lose all the gray cabinets and busy hardware.
We demoed all kitchen cabinets, countertops and light fixtures in the kitchen and wet bar area. All flooring in the kitchen and throughout main common areas was also removed. Waypoint Shaker Door style cabinets were installed with Leyton satin nickel hardware. The cabinets along the wall were painted linen and java on the island for a cool contrast. Beautiful Vicostone Misterio countertops were installed. Shadow glass subway tile was installed as the backsplash with a Susan Joblon Silver White and Grey Metallic Glass accent tile behind the cooktop. A large single basin undermount stainless steel sink was installed in the island with a Genta Spot kitchen faucet. The single light over the kitchen table was Seagull Lighting “Nance” and the two hanging over the island are Kuzco Lighting Vanier LED Pendants.
We removed the wet bar in the family room and added two large windows, creating a wall of windows to the backyard. This definitely helped bring more light in and open up the view to the pool. In addition to tearing out the wet bar and removing the wall between the kitchen, the fireplace was upgraded with an asymmetrical mantel finished in a modern Irving Park Gray 12x24” tile. To finish it all off and tie all the common areas together and really make it flow, the clients chose a 5” wide Java bamboo flooring. Our clients love their new spaces and the improved flow, efficiency and functionality of the kitchen and adjacent living spaces.
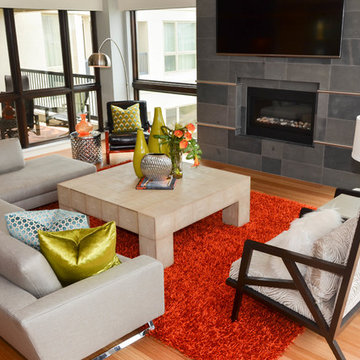
As you step into the family room you first notice the flooding of natural light highlighting the original style of the homeowner.
Photo by Kevin Twitty
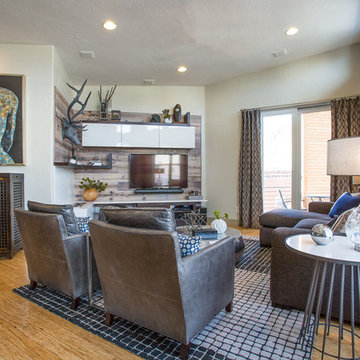
Photographer: Chris Laplante
This Downtown Denver condo has a custom built-in media/fireplace wall that features an Bioethanol fireplace by Eco Smart Fire.
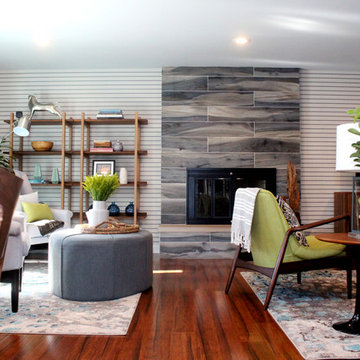
https://www.tiffanybrooksinteriors.com Inquire About Our Design Services
Midcentury modern family room designed by Tiffany Brooks, of Tiffany Brooks Interiors/HGTV
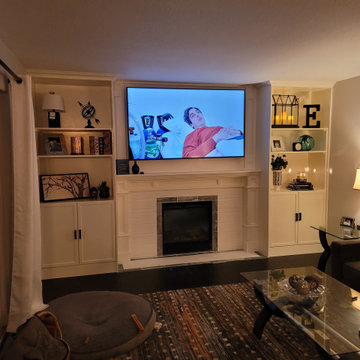
Finish product of the completed fireplace build.
Design ideas for a medium sized classic enclosed games room in Portland with a reading nook, white walls, bamboo flooring, a standard fireplace, a tiled fireplace surround, a built-in media unit and black floors.
Design ideas for a medium sized classic enclosed games room in Portland with a reading nook, white walls, bamboo flooring, a standard fireplace, a tiled fireplace surround, a built-in media unit and black floors.
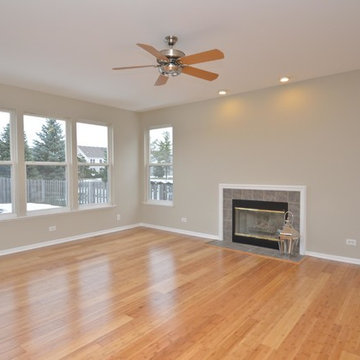
Photo of a large contemporary games room in Chicago with grey walls, a standard fireplace, brown floors, bamboo flooring and a tiled fireplace surround.
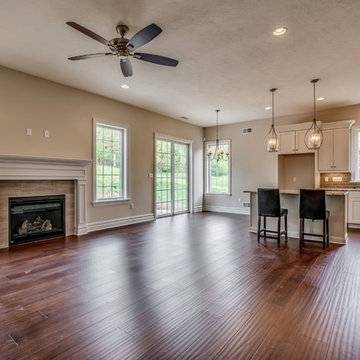
Design ideas for a traditional open plan games room in Other with beige walls, bamboo flooring, a tiled fireplace surround, a wall mounted tv and brown floors.
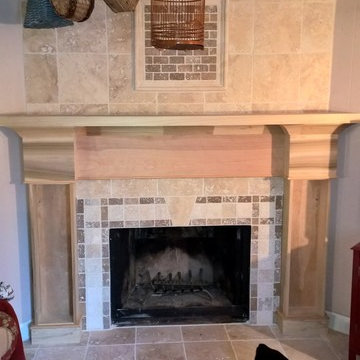
I removed all of the 1960's fake stone from the existing fireplace, tiled it, and created this custom mantle in my shop. The homeowner painted it white. The sides are made to have shelves for knick-knacks.
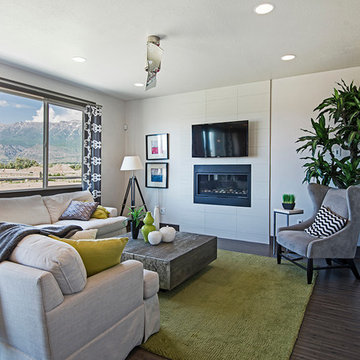
Inspiration for a contemporary open plan games room in Salt Lake City with white walls, bamboo flooring, a standard fireplace, a tiled fireplace surround and a wall mounted tv.
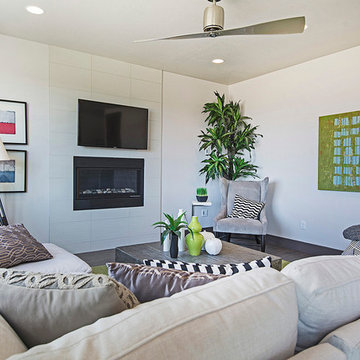
Contemporary open plan games room in Salt Lake City with white walls, bamboo flooring, a standard fireplace, a tiled fireplace surround and a wall mounted tv.
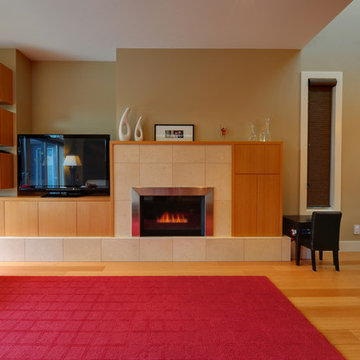
The living room in this home features beautiful custom millwork that is complemented by natural lime stone tiles.
There is plenty of concealed storage in the touch-latch cabinets, including a small bar that opens up next to the fireplace.
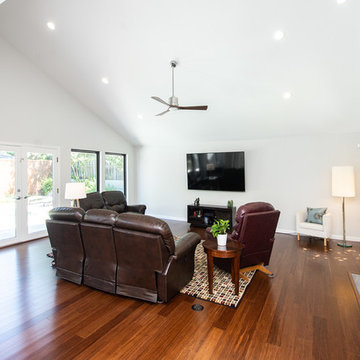
Our clients wanted to open up the wall between their kitchen and living areas to improve flow and continuity and they wanted to add a large island. They felt that although there were windows in both the kitchen and living area, it was still somewhat dark, so they wanted to brighten it up. There was a built-in wet bar in the corner of the family room that really wasn’t used much and they felt it was just wasted space. Their overall taste was clean, simple lines, white cabinets but still with a touch of style. They definitely wanted to lose all the gray cabinets and busy hardware.
We demoed all kitchen cabinets, countertops and light fixtures in the kitchen and wet bar area. All flooring in the kitchen and throughout main common areas was also removed. Waypoint Shaker Door style cabinets were installed with Leyton satin nickel hardware. The cabinets along the wall were painted linen and java on the island for a cool contrast. Beautiful Vicostone Misterio countertops were installed. Shadow glass subway tile was installed as the backsplash with a Susan Joblon Silver White and Grey Metallic Glass accent tile behind the cooktop. A large single basin undermount stainless steel sink was installed in the island with a Genta Spot kitchen faucet. The single light over the kitchen table was Seagull Lighting “Nance” and the two hanging over the island are Kuzco Lighting Vanier LED Pendants.
We removed the wet bar in the family room and added two large windows, creating a wall of windows to the backyard. This definitely helped bring more light in and open up the view to the pool. In addition to tearing out the wet bar and removing the wall between the kitchen, the fireplace was upgraded with an asymmetrical mantel finished in a modern Irving Park Gray 12x24” tile. To finish it all off and tie all the common areas together and really make it flow, the clients chose a 5” wide Java bamboo flooring. Our clients love their new spaces and the improved flow, efficiency and functionality of the kitchen and adjacent living spaces.
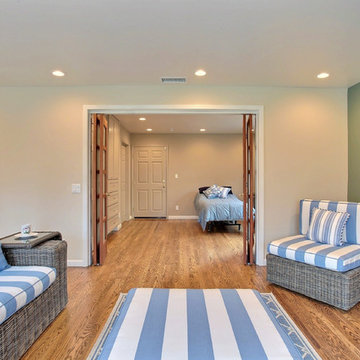
The family room provides a barrier-free doorway into the master bedroom, transforming this space into a master suite.
Photos: Marilyn Cunningham Photography
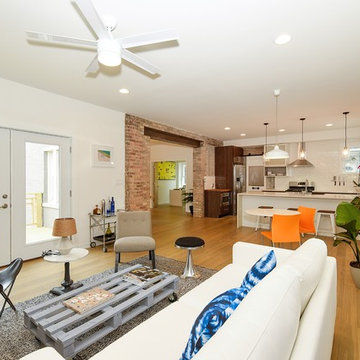
EXPOSED CHICAGO COMMON BRICK WITH STEEL LINTEL, GLASS DOORS TO OPEN DECK, GAS FIREPLACE WITH RECLAIMED WOOD BEAM SURROUND,
Inspiration for a medium sized scandinavian open plan games room in Chicago with bamboo flooring, a ribbon fireplace, a tiled fireplace surround, a freestanding tv and grey floors.
Inspiration for a medium sized scandinavian open plan games room in Chicago with bamboo flooring, a ribbon fireplace, a tiled fireplace surround, a freestanding tv and grey floors.
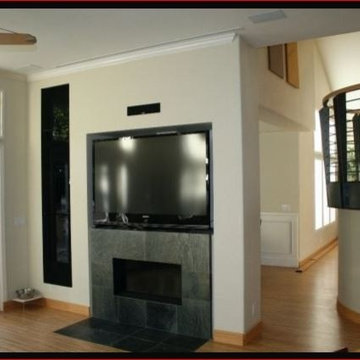
Modern Contemporary Home
Customized http://ZenArchitect.com
Large modern mezzanine games room in Orange County with a music area, yellow walls, bamboo flooring, a standard fireplace, a tiled fireplace surround, a built-in media unit and beige floors.
Large modern mezzanine games room in Orange County with a music area, yellow walls, bamboo flooring, a standard fireplace, a tiled fireplace surround, a built-in media unit and beige floors.
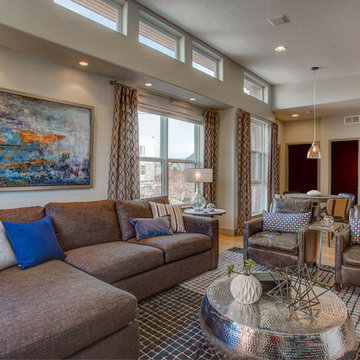
Photographer: Chris Laplante
This Downtown Denver condo has a custom built-in media/fireplace wall that features an Bioethanol fireplace by Eco Smart Fire.
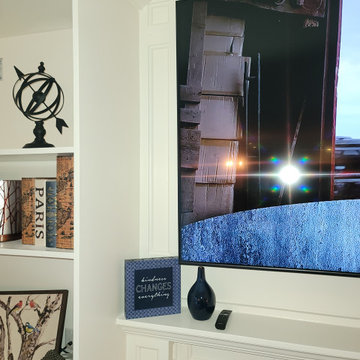
Finish product of the completed fireplace build.
Design ideas for a medium sized traditional enclosed games room in Portland with a reading nook, white walls, bamboo flooring, a standard fireplace, a tiled fireplace surround, a built-in media unit and black floors.
Design ideas for a medium sized traditional enclosed games room in Portland with a reading nook, white walls, bamboo flooring, a standard fireplace, a tiled fireplace surround, a built-in media unit and black floors.
Games Room with Bamboo Flooring and a Tiled Fireplace Surround Ideas and Designs
1