Games Room with Beige Floors and Yellow Floors Ideas and Designs
Refine by:
Budget
Sort by:Popular Today
141 - 160 of 18,451 photos
Item 1 of 3
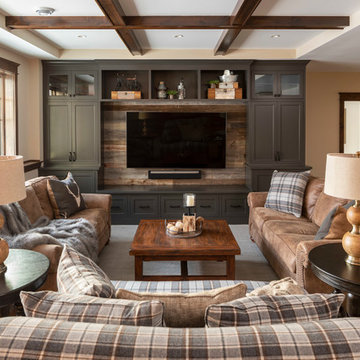
Inspiration for a traditional games room in Minneapolis with beige walls, carpet, no fireplace and beige floors.
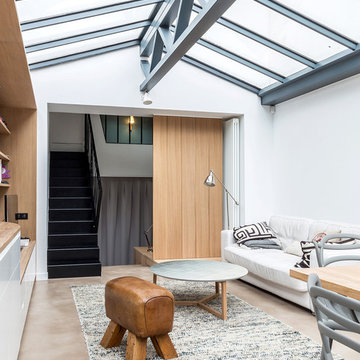
Matthis Mouchot
Small industrial open plan games room in Paris with no fireplace and beige floors.
Small industrial open plan games room in Paris with no fireplace and beige floors.
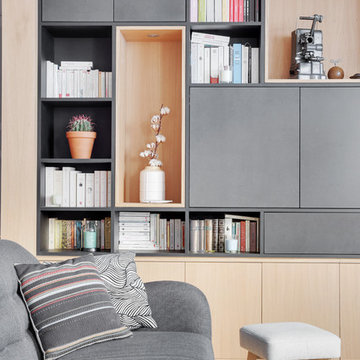
Meuble TV bibliothèque dans un salon de loft parisien. Rangements fermés, bibliothèque ouverte, un espace TV fermé par deux portes et un coin secrétaire.
Structure bibliothèque en Valchromat noir vernis, Niche en Plaquage chêne vernis, LED encastrées.
Photographe: Claire Illi
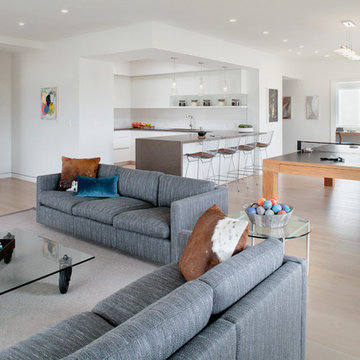
Marco Gualtieri
Inspiration for a contemporary open plan games room in Los Angeles with a game room, white walls, light hardwood flooring and beige floors.
Inspiration for a contemporary open plan games room in Los Angeles with a game room, white walls, light hardwood flooring and beige floors.
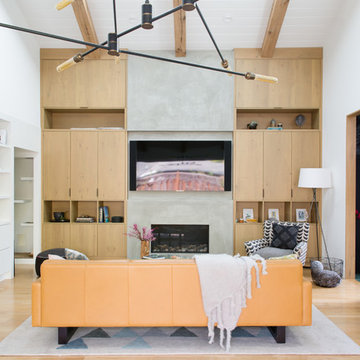
Midcentury open plan games room in San Francisco with white walls, light hardwood flooring, a ribbon fireplace, a concrete fireplace surround, a wall mounted tv and beige floors.

Duck Crossing is a mini compound built over time for our family in Palmetto Bluff, Bluffton, SC. We began with the small one story guest cottage, added the carriage house for our daughters and then, as we determined we needed one gathering space for friends and family, the main house. The challenge was to build a light and bright home that would take full advantage of the lake and preserve views and have enough room for everyone to congregate.
We decided to build an upside down/reverse floorplan home, where the main living areas are on the 2nd floor. We built one great room, encompassing kitchen, dining, living, deck and design studio - added tons of windows and an open staircase, vaulted the ceilings, painted everything white and did whatever else we could to make the small space feel open and welcoming - we think we accomplished this, and then some. The kitchen appliances are behind doors, the island is great for serving and gathering, the tv is hidden - all attention is to the view. When everyone needs their separate space, there are 2 bedrooms below and then additional sleeping, bathing and eating spaces in the cottage and carriage house - it is all just perfect!
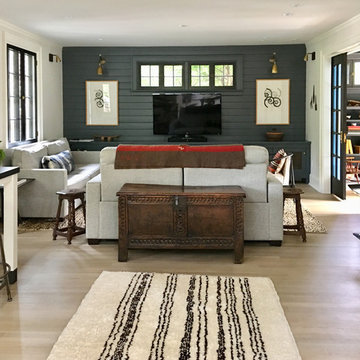
Family room
Photo Credit: Sarah Robertson
Design ideas for a medium sized classic open plan games room in New York with grey walls, light hardwood flooring, a built-in media unit and beige floors.
Design ideas for a medium sized classic open plan games room in New York with grey walls, light hardwood flooring, a built-in media unit and beige floors.
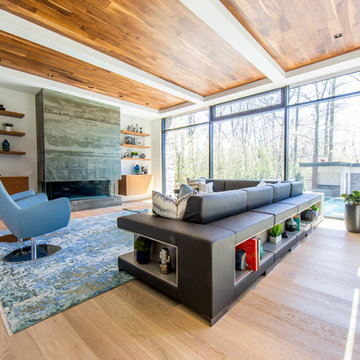
Aia photography
Photo of a large modern open plan games room in Toronto with white walls, light hardwood flooring, a ribbon fireplace, a tiled fireplace surround, a concealed tv and beige floors.
Photo of a large modern open plan games room in Toronto with white walls, light hardwood flooring, a ribbon fireplace, a tiled fireplace surround, a concealed tv and beige floors.
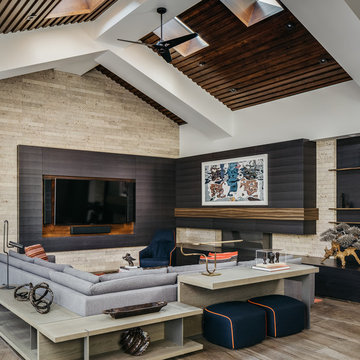
Design ideas for a large classic open plan games room in San Francisco with a ribbon fireplace, a built-in media unit, beige floors, white walls and a stone fireplace surround.
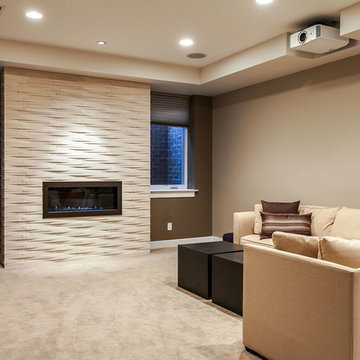
This client wanted to have their kitchen as their centerpiece for their house. As such, I designed this kitchen to have a dark walnut natural wood finish with timeless white kitchen island combined with metal appliances.
The entire home boasts an open, minimalistic, elegant, classy, and functional design, with the living room showcasing a unique vein cut silver travertine stone showcased on the fireplace. Warm colors were used throughout in order to make the home inviting in a family-friendly setting.
Project designed by Denver, Colorado interior designer Margarita Bravo. She serves Denver as well as surrounding areas such as Cherry Hills Village, Englewood, Greenwood Village, and Bow Mar.
For more about MARGARITA BRAVO, click here: https://www.margaritabravo.com/
To learn more about this project, click here: https://www.margaritabravo.com/portfolio/observatory-park/
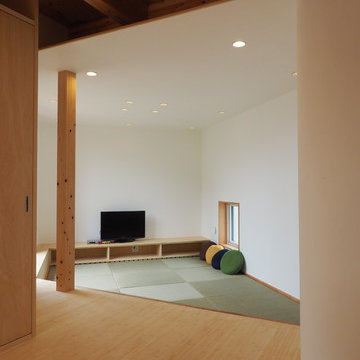
2016年度 グッドデザイン賞受賞
〜LDKから続く空間には、床を少しだけ下げた和室を。キッチンからも見通せるので、お子さんのお昼寝コーナーとしても、来客用の空間としても活用できます。
Medium sized classic open plan games room in Other with white walls, tatami flooring, a freestanding tv, a game room, no fireplace and beige floors.
Medium sized classic open plan games room in Other with white walls, tatami flooring, a freestanding tv, a game room, no fireplace and beige floors.
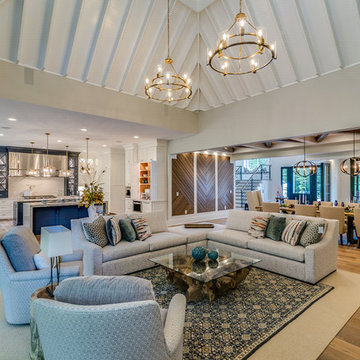
Large classic open plan games room in Cleveland with grey walls, light hardwood flooring, a ribbon fireplace, a concrete fireplace surround, a wall mounted tv and beige floors.
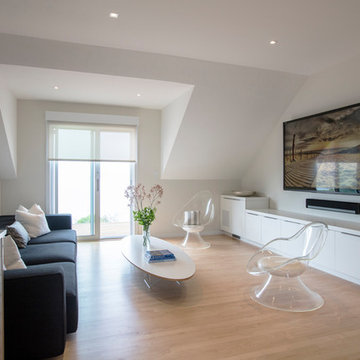
John Musnicki - Graphic Image Group, Inc.
Medium sized modern open plan games room in New York with white walls, light hardwood flooring, no fireplace, a wall mounted tv and beige floors.
Medium sized modern open plan games room in New York with white walls, light hardwood flooring, no fireplace, a wall mounted tv and beige floors.
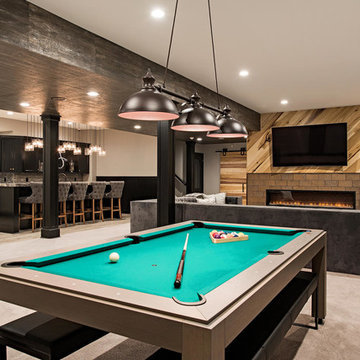
Photo of an expansive classic enclosed games room in Cleveland with a game room, beige walls, carpet, a ribbon fireplace, a brick fireplace surround, a wall mounted tv and beige floors.
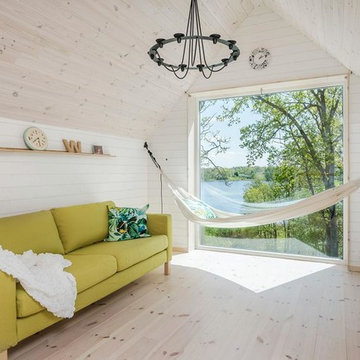
Design ideas for a small scandi enclosed games room in Gothenburg with white walls, light hardwood flooring, no fireplace and beige floors.
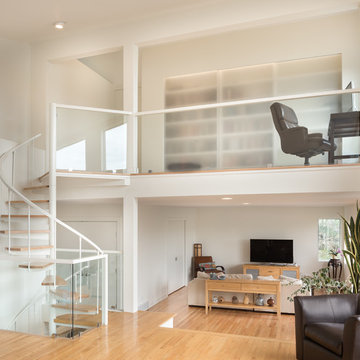
C & J just completed another design by LEAP Architecture. Richard and Laurie wanted to bring a much brighter and more modern feel to their Master Bedroom, Master Bathroom, and Loft. We completely renovated their second floor, changing the floor plan, adding windows and doors, and installing streamline modern finishes to the space. The Master Bathroom includes a Floating Island Vanity, Fully Custom Shower, Custom Walnut Paneling and Built in Cabinetry in the closets. Throughout the renovated areas, frame-less doors and large windows were installed to add a sleek look and take full advantage of the beautiful landscapes.
Photos by Mainframe Photography
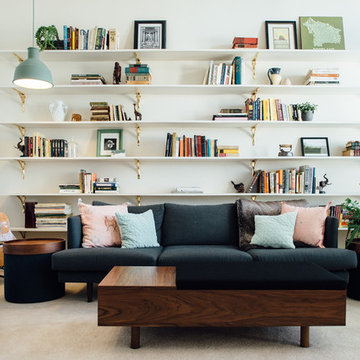
Design ideas for a medium sized bohemian open plan games room in Salt Lake City with white walls, carpet and beige floors.

Inspiration for a medium sized mediterranean enclosed games room in Jacksonville with a reading nook, limestone flooring, beige floors and beige walls.
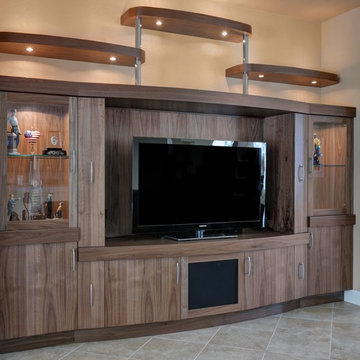
This is an example of a medium sized contemporary enclosed games room in Miami with porcelain flooring, no fireplace, beige floors and a freestanding tv.
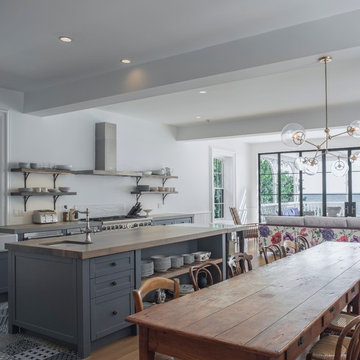
Photography: Sean McBride
Photo of a large scandi open plan games room in Toronto with white walls, medium hardwood flooring, no fireplace, no tv and beige floors.
Photo of a large scandi open plan games room in Toronto with white walls, medium hardwood flooring, no fireplace, no tv and beige floors.
Games Room with Beige Floors and Yellow Floors Ideas and Designs
8