Games Room with Beige Walls and a Corner Fireplace Ideas and Designs
Refine by:
Budget
Sort by:Popular Today
21 - 40 of 1,397 photos
Item 1 of 3

This is an example of a large classic open plan games room in Orlando with beige walls, limestone flooring, a corner fireplace, a stacked stone fireplace surround, a wall mounted tv, beige floors and a drop ceiling.
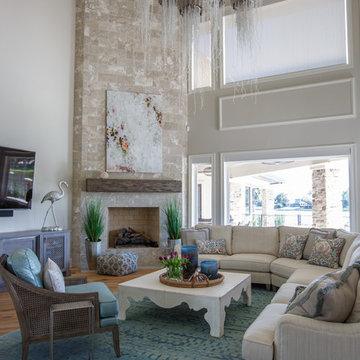
This is an example of a beach style games room in Jacksonville with beige walls, medium hardwood flooring, a corner fireplace, a brick fireplace surround, a wall mounted tv and brown floors.
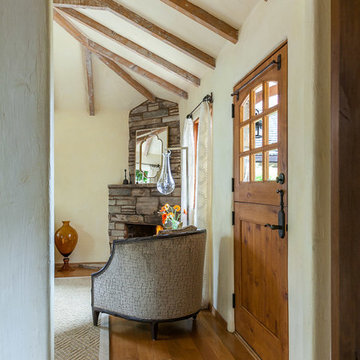
Cottage in Carmel by the Seat that was converted to an office space while retaining all the cottage's charm and history. www.macdonaldphoto.com
Photo of a small mediterranean enclosed games room in San Francisco with beige walls, carpet, a corner fireplace and a stone fireplace surround.
Photo of a small mediterranean enclosed games room in San Francisco with beige walls, carpet, a corner fireplace and a stone fireplace surround.
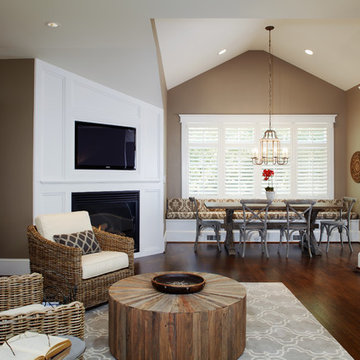
Another transitional, contemporary, eclectic mix in this fabulous, comfy sitting room. All part of the contemporary addition to this stone home.
Inspiration for a medium sized contemporary games room in Philadelphia with a corner fireplace, beige walls, dark hardwood flooring, a wooden fireplace surround and a built-in media unit.
Inspiration for a medium sized contemporary games room in Philadelphia with a corner fireplace, beige walls, dark hardwood flooring, a wooden fireplace surround and a built-in media unit.
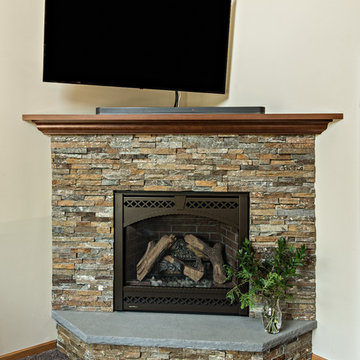
Photos by Mark Ehlen- Ehlen Creative
Large traditional open plan games room in Minneapolis with beige walls, carpet, a corner fireplace, a stone fireplace surround, a wall mounted tv and grey floors.
Large traditional open plan games room in Minneapolis with beige walls, carpet, a corner fireplace, a stone fireplace surround, a wall mounted tv and grey floors.
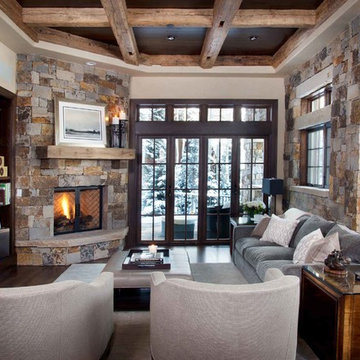
Ric Stovall - Stovall Stills
Rustic games room in Denver with beige walls, a corner fireplace, a stone fireplace surround and a wall mounted tv.
Rustic games room in Denver with beige walls, a corner fireplace, a stone fireplace surround and a wall mounted tv.
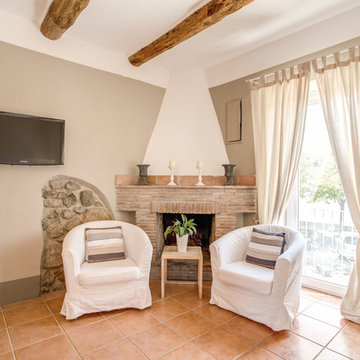
Guendalina Gallo - Simon Clementi
This is an example of a small rural games room in Rome with beige walls, ceramic flooring, a corner fireplace, a brick fireplace surround and a wall mounted tv.
This is an example of a small rural games room in Rome with beige walls, ceramic flooring, a corner fireplace, a brick fireplace surround and a wall mounted tv.
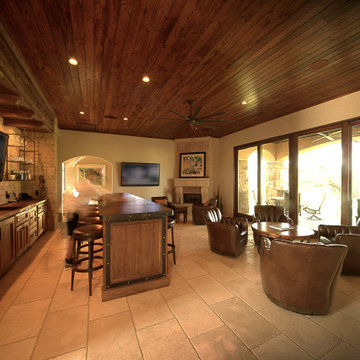
The Pool Box sites a small secondary residence and pool alongside an existing residence, set in a rolling Hill Country community. The project includes design for the structure, pool, and landscape - combined into a sequence of spaces of soft native planting, painted Texas daylight, and timeless materials. A careful entry carries one from a quiet landscape, stepping down into an entertainment room. Large glass doors open into a sculptural pool.
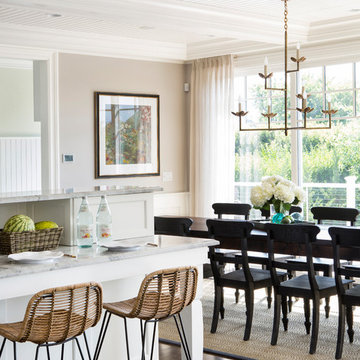
The clients bought a new construction house in Bay Head, NJ with an architectural style that was very traditional and quite formal, not beachy. For our design process I created the story that the house was owned by a successful ship captain who had traveled the world and brought back furniture and artifacts for his home. The furniture choices were mainly based on English style pieces and then we incorporated a lot of accessories from Asia and Africa. The only nod we really made to “beachy” style was to do some art with beach scenes and/or bathing beauties (original painting in the study) (vintage series of black and white photos of 1940’s bathing scenes, not shown) ,the pillow fabric in the family room has pictures of fish on it , the wallpaper in the study is actually sand dollars and we did a seagull wallpaper in the downstairs bath (not shown).
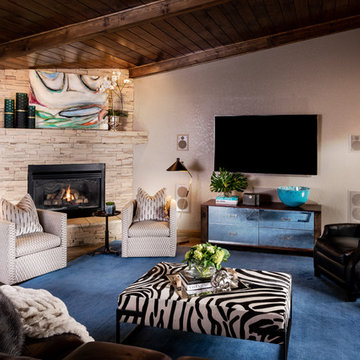
This is an example of an expansive classic open plan games room in Other with a game room, beige walls, dark hardwood flooring, a corner fireplace, a stone fireplace surround, a wall mounted tv and brown floors.
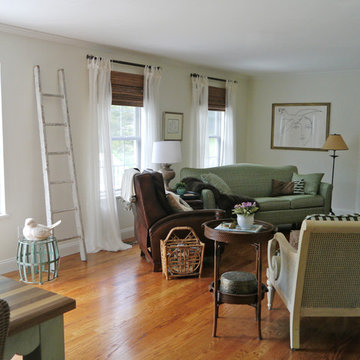
Project Scope: Open up kitchen/den area by removing half wall. Designer: Cynthia Crane, artist/pottery, www.TheCranesNest.com, cynthiacranespottery.etsy.com
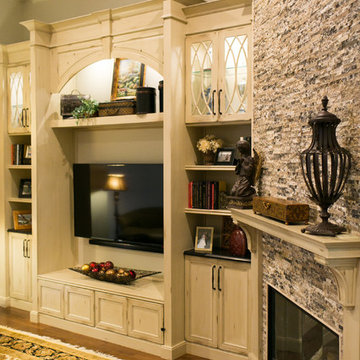
Photo of a medium sized classic open plan games room in Orlando with beige walls, medium hardwood flooring, a corner fireplace and a built-in media unit.
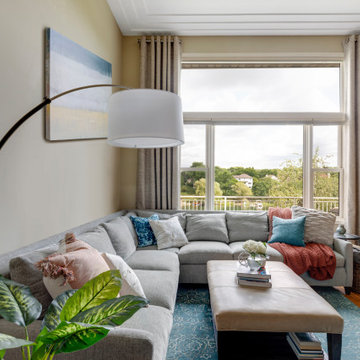
With a family of 5, along with extended family; adding enough seating for a cozy arrangement was a must. This beautiful large sectional sofa and light teal chair were stain guarded to help with the wear and tear of the kiddos and adding a leather ottoman with storage was needed. A plush wool rug and gorgeous twelve-foot stationary curtains created a comfortable, relaxing space for the whole family and then some.
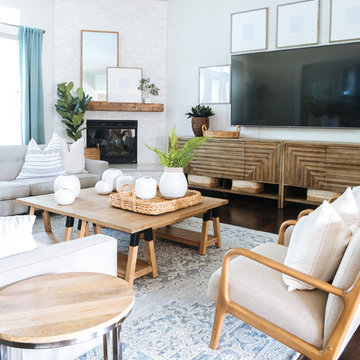
We renovated this fireplace and added stacked stone to the ceiling and a nice large mantel to give warmth. We also added all new furnishings included 2 long sideboards to fill the space and 2 coffee tables side by side for added greatness.
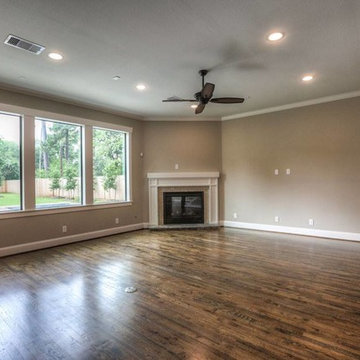
great room looking toward front
Large traditional open plan games room in Houston with beige walls, dark hardwood flooring, a corner fireplace, a tiled fireplace surround, no tv and brown floors.
Large traditional open plan games room in Houston with beige walls, dark hardwood flooring, a corner fireplace, a tiled fireplace surround, no tv and brown floors.
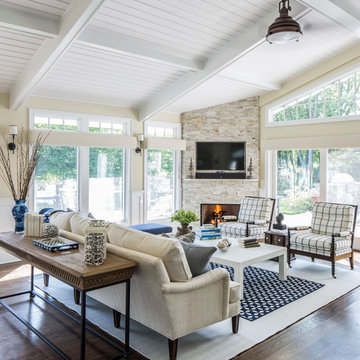
photo by marco ricca
Large traditional open plan games room in New York with beige walls, dark hardwood flooring, a corner fireplace and a wall mounted tv.
Large traditional open plan games room in New York with beige walls, dark hardwood flooring, a corner fireplace and a wall mounted tv.
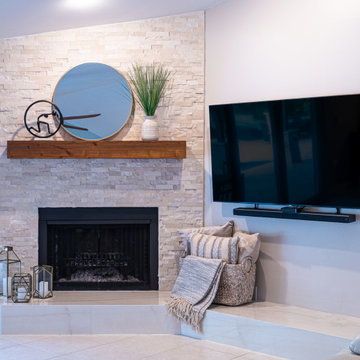
Innovative Design Build was hired to remodel an existing fireplace in a single family home in Boca Raton, Florida. We were not to change the footprint of the fireplace or to replace the fire box. Our design brought this outdated dark bulky fireplace that looked like it belonged in a log cabin, into 2020 with a modern sleeker design. We replaced the whole surround including the hearth and mantle, as well as painted the side walls. The clients, who prefer a more coastal design, loved the traditional brick pattern for the surround, so we used creamy colors in a multi format design to give it a lot of texture. Then we chose a beautiful porcelain slab that was cut using mitered edges for a seamless look. We then stained a custom mantle to match other wood tones in their home tying it into the surrounding furniture. Finally we painted the walls in a lighter greige tone to compliment the newly remodeled fireplace. This project was finished in under a month, just in time for the clients to enjoy the Christmas holiday.
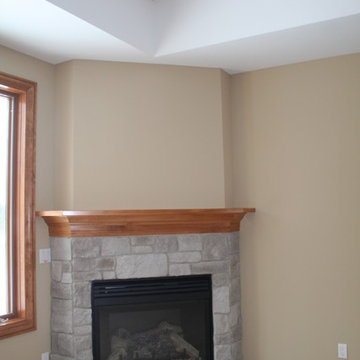
A fireplace located in the corner of the great room can make the space feel larger.
Traditional open plan games room in Milwaukee with beige walls, carpet, a corner fireplace and a stone fireplace surround.
Traditional open plan games room in Milwaukee with beige walls, carpet, a corner fireplace and a stone fireplace surround.
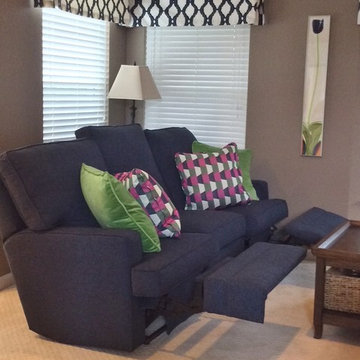
The primary goal of the update was comfort . The client wanted a reclining sofa that looked like stationary sofa when not reclined. There was also the need for a stationary sofa that matched the recliner for other side of the room. The solution was custom reclining sofa and coordinating stationary sofa
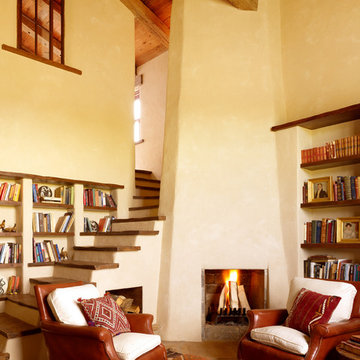
Juxtaposing a Southern Colorado setting with a Moorish feel, North Star Ranch explores a distinctive Mediterranean architectural style in the foothills of the Sangre de Cristo Mountains. The owner raises cutting horses, but has spent much of her free time traveling the world. She has brought art and artifacts from those journeys into her home, and they work in combination to establish an uncommon mood. The stone floor, stucco and plaster walls, troweled stucco exterior, and heavy beam and trussed ceilings welcome guests as they enter the home. Open spaces for socializing, both outdoor and in, are what those guests experience but to ensure the owner's privacy, certain spaces such as the master suite and office can be essentially 'locked off' from the rest of the home. Even in the context of the region's extraordinary rock formations, North Star Ranch conveys a strong sense of personality.
Games Room with Beige Walls and a Corner Fireplace Ideas and Designs
2