Games Room with Beige Walls and All Types of Fireplace Ideas and Designs
Refine by:
Budget
Sort by:Popular Today
101 - 120 of 22,360 photos
Item 1 of 3
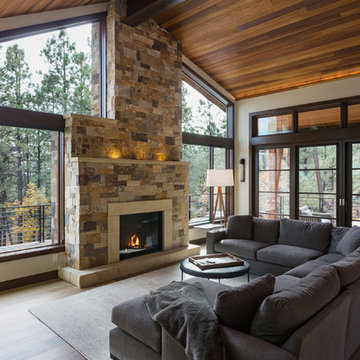
Scott Griggs
Photo of a rustic games room in Albuquerque with beige walls, dark hardwood flooring, a standard fireplace, a stone fireplace surround and no tv.
Photo of a rustic games room in Albuquerque with beige walls, dark hardwood flooring, a standard fireplace, a stone fireplace surround and no tv.
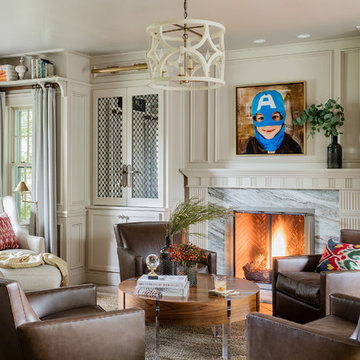
Photo of a medium sized traditional games room in Boston with a reading nook, beige walls, a standard fireplace and a stone fireplace surround.

Ric Stovall
Photo of an expansive rustic open plan games room in Denver with beige walls, light hardwood flooring, a metal fireplace surround, a wall mounted tv, a home bar, a ribbon fireplace and feature lighting.
Photo of an expansive rustic open plan games room in Denver with beige walls, light hardwood flooring, a metal fireplace surround, a wall mounted tv, a home bar, a ribbon fireplace and feature lighting.
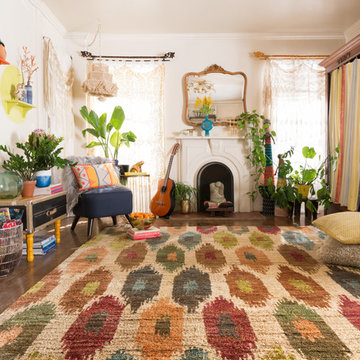
This is an example of a medium sized eclectic enclosed games room in Seattle with beige walls, medium hardwood flooring and a standard fireplace.
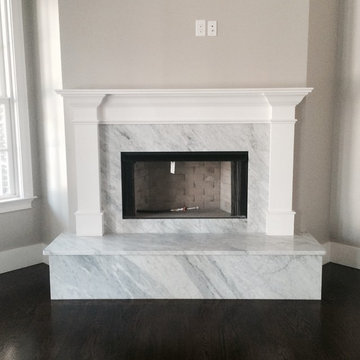
Italian White Carrara Marble fireplace hearth and surround.
Honed (matte) finish.
Medium sized traditional open plan games room in Atlanta with beige walls, dark hardwood flooring, a corner fireplace and a stone fireplace surround.
Medium sized traditional open plan games room in Atlanta with beige walls, dark hardwood flooring, a corner fireplace and a stone fireplace surround.

These clients came to my office looking for an architect who could design their "empty nest" home that would be the focus of their soon to be extended family. A place where the kids and grand kids would want to hang out: with a pool, open family room/ kitchen, garden; but also one-story so there wouldn't be any unnecessary stairs to climb. They wanted the design to feel like "old Pasadena" with the coziness and attention to detail that the era embraced. My sensibilities led me to recall the wonderful classic mansions of San Marino, so I designed a manor house clad in trim Bluestone with a steep French slate roof and clean white entry, eave and dormer moldings that would blend organically with the future hardscape plan and thoughtfully landscaped grounds.
The site was a deep, flat lot that had been half of the old Joan Crawford estate; the part that had an abandoned swimming pool and small cabana. I envisioned a pavilion filled with natural light set in a beautifully planted park with garden views from all sides. Having a one-story house allowed for tall and interesting shaped ceilings that carved into the sheer angles of the roof. The most private area of the house would be the central loggia with skylights ensconced in a deep woodwork lattice grid and would be reminiscent of the outdoor “Salas” found in early Californian homes. The family would soon gather there and enjoy warm afternoons and the wonderfully cool evening hours together.
Working with interior designer Jeffrey Hitchcock, we designed an open family room/kitchen with high dark wood beamed ceilings, dormer windows for daylight, custom raised panel cabinetry, granite counters and a textured glass tile splash. Natural light and gentle breezes flow through the many French doors and windows located to accommodate not only the garden views, but the prevailing sun and wind as well. The graceful living room features a dramatic vaulted white painted wood ceiling and grand fireplace flanked by generous double hung French windows and elegant drapery. A deeply cased opening draws one into the wainscot paneled dining room that is highlighted by hand painted scenic wallpaper and a barrel vaulted ceiling. The walnut paneled library opens up to reveal the waterfall feature in the back garden. Equally picturesque and restful is the view from the rotunda in the master bedroom suite.
Architect: Ward Jewell Architect, AIA
Interior Design: Jeffrey Hitchcock Enterprises
Contractor: Synergy General Contractors, Inc.
Landscape Design: LZ Design Group, Inc.
Photography: Laura Hull
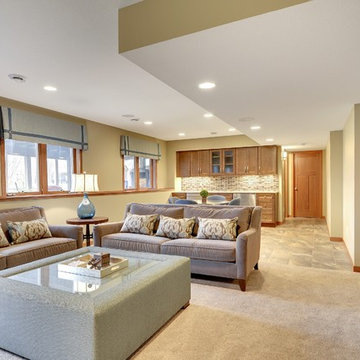
Interior Design by: Sarah Bernardy Design, LLC
Remodel by: Thorson Homes, MN
Photography by: Jesse Angell from Space Crafting Architectural Photography & Video
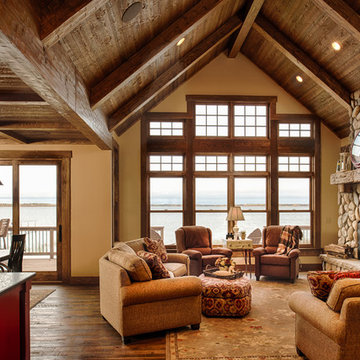
Large rustic enclosed games room in Minneapolis with a standard fireplace, a stone fireplace surround, beige walls and medium hardwood flooring.
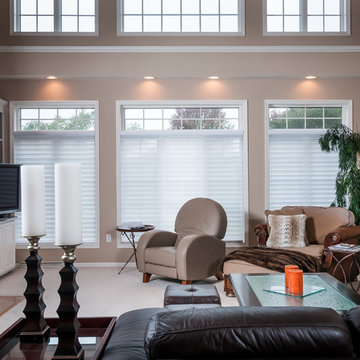
Design ideas for a large classic open plan games room in Other with beige walls, carpet, a standard fireplace, a tiled fireplace surround and a corner tv.
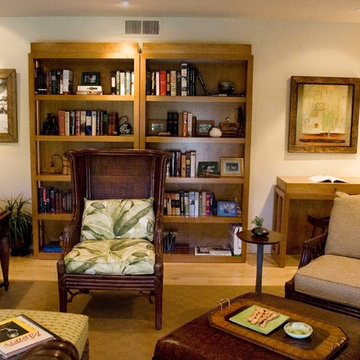
Our client wanted a welcoming family space combining new updates with old memories. The two framed art pieces illustrate how both can live side-by-side. On the left is an old sepia family photo, while the piece on the right is a new abstract art piece. We used similar wood frames to relate the dissimilar art . Also, the new modern bookshelves co-exist very well with the British Colonial tall rattan chair in front of them. A jute area rug, large leather ottoman, and rattan furniture are part of the comfortable mix.
the
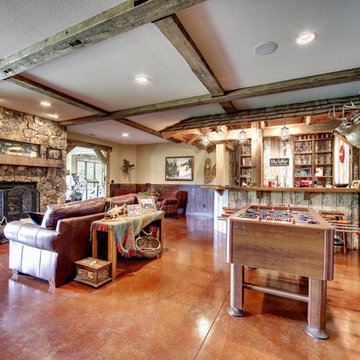
Rustic Family & Amusement Room | Spacecrafting photography
Design ideas for a medium sized rustic enclosed games room in Minneapolis with a game room, beige walls, concrete flooring, a standard fireplace, a stone fireplace surround and no tv.
Design ideas for a medium sized rustic enclosed games room in Minneapolis with a game room, beige walls, concrete flooring, a standard fireplace, a stone fireplace surround and no tv.
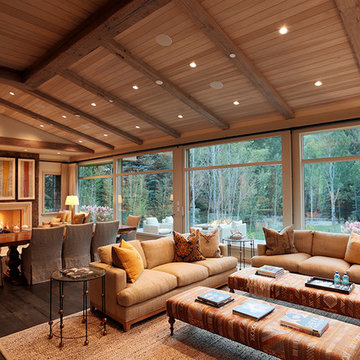
This great room makes a statement while remaining subdued, allowing the inhabitant to exist in the space without feeling overwhelmed by it. Clean lines, great spacial relations and inviting furnishings allow a room this size to feel inviting. Aspen Design Room creates these types of intimate spaces for our clients in Aspen and across the country.
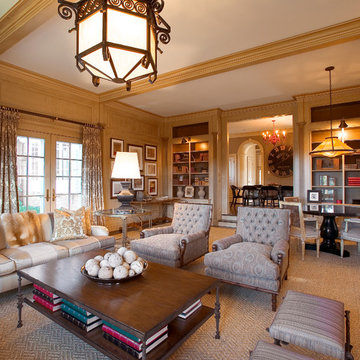
Olson Photographic
Photo of a large classic open plan games room in New York with beige walls, dark hardwood flooring, a standard fireplace, a stone fireplace surround and a wall mounted tv.
Photo of a large classic open plan games room in New York with beige walls, dark hardwood flooring, a standard fireplace, a stone fireplace surround and a wall mounted tv.

This is an example of a medium sized traditional enclosed games room in Dallas with a two-sided fireplace, a tiled fireplace surround, beige walls, porcelain flooring, a wall mounted tv and beige floors.
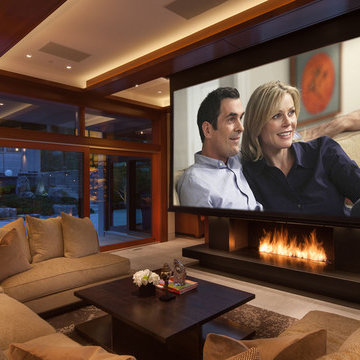
At the touch of a button, the Living Room transforms into an extraordinary home theater. The screen and projector magically descend from the ceiling into place. Just add the popcorn!
Photography by John Horner.
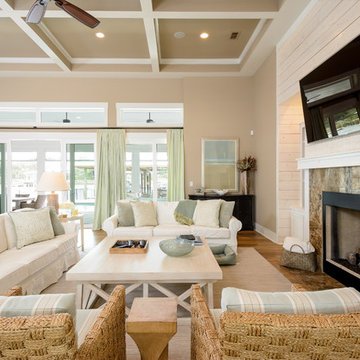
Glenn Layton Homes, LLC, "Building Your Coastal Lifestyle"
Large nautical open plan games room in Jacksonville with beige walls, light hardwood flooring, a standard fireplace, a stone fireplace surround and a wall mounted tv.
Large nautical open plan games room in Jacksonville with beige walls, light hardwood flooring, a standard fireplace, a stone fireplace surround and a wall mounted tv.
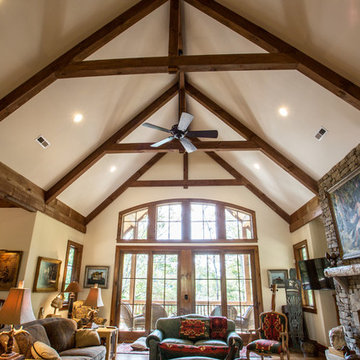
The exposed ceiling beams in this home add to the rustic design of the mountain lake home
Large classic open plan games room with beige walls, medium hardwood flooring, a standard fireplace, a stone fireplace surround and a wall mounted tv.
Large classic open plan games room with beige walls, medium hardwood flooring, a standard fireplace, a stone fireplace surround and a wall mounted tv.

Thomas Kuoh Photography
Design ideas for a large classic open plan games room in San Francisco with beige walls, a standard fireplace, ceramic flooring, a plastered fireplace surround, no tv and beige floors.
Design ideas for a large classic open plan games room in San Francisco with beige walls, a standard fireplace, ceramic flooring, a plastered fireplace surround, no tv and beige floors.
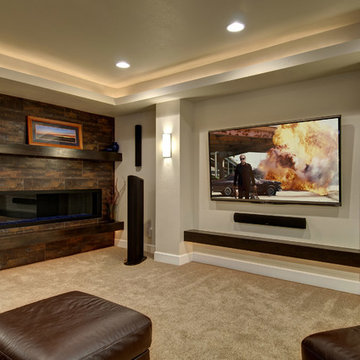
TV wall area with gas fireplace. ©Finished Basement Company
Medium sized traditional open plan games room in Denver with a home bar, beige walls, carpet, a ribbon fireplace, a tiled fireplace surround, a wall mounted tv and beige floors.
Medium sized traditional open plan games room in Denver with a home bar, beige walls, carpet, a ribbon fireplace, a tiled fireplace surround, a wall mounted tv and beige floors.
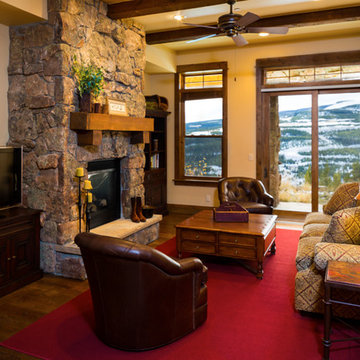
Karl Neumann
Medium sized rustic enclosed games room in Other with beige walls, medium hardwood flooring, a standard fireplace, a stone fireplace surround and a freestanding tv.
Medium sized rustic enclosed games room in Other with beige walls, medium hardwood flooring, a standard fireplace, a stone fireplace surround and a freestanding tv.
Games Room with Beige Walls and All Types of Fireplace Ideas and Designs
6