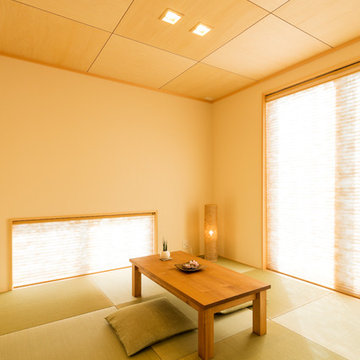Games Room with Beige Walls and Black Walls Ideas and Designs
Refine by:
Budget
Sort by:Popular Today
161 - 180 of 44,421 photos
Item 1 of 3
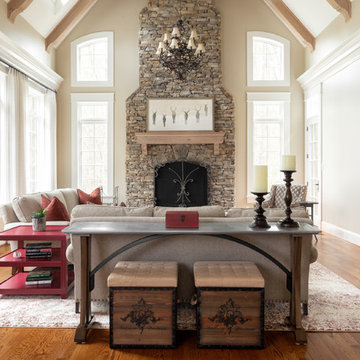
Filling a large great room is always a challenge. I used two large matching sofas and designed a large cocktail table to service both sofas. The table was made by Seth Woods.
The sofa fabric is contract grade to be child and pet friendly. The rug is polypropylene and very stain resistant as well.
The window treatments are sheer lined with sheer to filter the light and frame the window nicely.
The sofa table is a custom design. We wanted to bring a metal finish into the room and we wanted to place the 2 storage benches under it to conceal toys. The arched stretcher in the design allows for that. This was fabricated by Small Axe Forge and Daylight Cabinetry.
We used neutral tones and textures to keep the room calm and serene. The red accents were brought in to add warmth and depth.
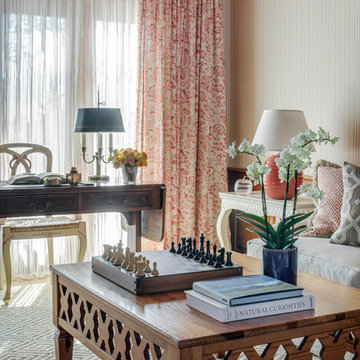
The clients wanted an elegant, sophisticated, and comfortable style that served their lives but also required a design that would preserve and enhance various existing details. To modernize the interior, we looked to the home's gorgeous water views, bringing in colors and textures that related to sand, sea, and sky.
Project designed by Boston interior design studio Dane Austin Design. They serve Boston, Cambridge, Hingham, Cohasset, Newton, Weston, Lexington, Concord, Dover, Andover, Gloucester, as well as surrounding areas.
For more about Dane Austin Design, click here: https://daneaustindesign.com/
To learn more about this project, click here:
https://daneaustindesign.com/oyster-harbors-estate
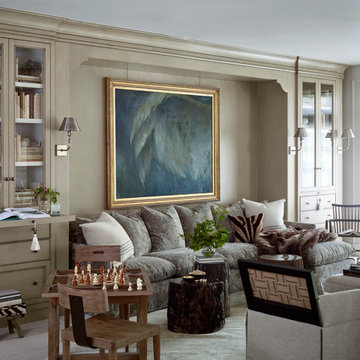
Luker Photography
Country games room in Salt Lake City with beige walls, carpet and grey floors.
Country games room in Salt Lake City with beige walls, carpet and grey floors.
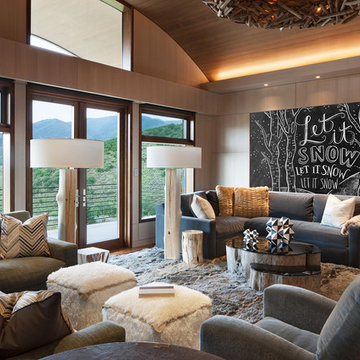
David O. Marlow
This is an example of a rustic games room in Denver with beige walls, medium hardwood flooring and brown floors.
This is an example of a rustic games room in Denver with beige walls, medium hardwood flooring and brown floors.

Colin Grey Voigt
This is an example of a large coastal games room in Charleston with dark hardwood flooring, a standard fireplace, a stone fireplace surround, beige walls and a built-in media unit.
This is an example of a large coastal games room in Charleston with dark hardwood flooring, a standard fireplace, a stone fireplace surround, beige walls and a built-in media unit.

Сергей Ананьев
Medium sized contemporary open plan games room in Moscow with black walls, medium hardwood flooring, a standard fireplace, a metal fireplace surround, a wall mounted tv, a reading nook and feature lighting.
Medium sized contemporary open plan games room in Moscow with black walls, medium hardwood flooring, a standard fireplace, a metal fireplace surround, a wall mounted tv, a reading nook and feature lighting.

This is an example of a medium sized contemporary mezzanine games room in Las Vegas with beige walls, dark hardwood flooring, no fireplace, a stone fireplace surround, a freestanding tv and brown floors.

Josh Caldwell Photography
This is an example of a traditional open plan games room in Denver with a music area, beige walls, medium hardwood flooring, a two-sided fireplace, a brick fireplace surround and brown floors.
This is an example of a traditional open plan games room in Denver with a music area, beige walls, medium hardwood flooring, a two-sided fireplace, a brick fireplace surround and brown floors.
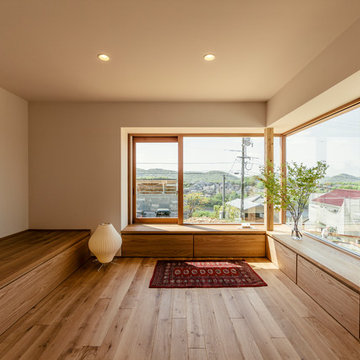
高台の立地による眺望が楽しめる洋室。L時型の窓はFIX部分と引き戸で構成されている。窓奥の台は腰を掛けたり横になリやすい奥行きに。
photo by Shinichiro Uchida
World-inspired games room in Other with beige walls, medium hardwood flooring and brown floors.
World-inspired games room in Other with beige walls, medium hardwood flooring and brown floors.

Shelly Harrison
Large traditional open plan games room in Boston with beige walls, dark hardwood flooring, a standard fireplace, a wall mounted tv, brown floors and a stone fireplace surround.
Large traditional open plan games room in Boston with beige walls, dark hardwood flooring, a standard fireplace, a wall mounted tv, brown floors and a stone fireplace surround.
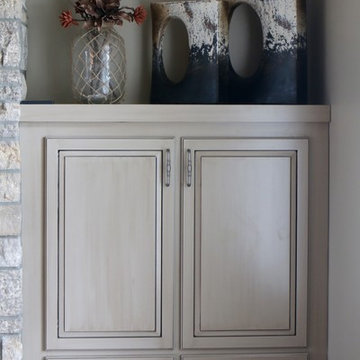
Face Frame Full Overlay, Birch, Dovetail Drawer Boxes, Brown Glaze, Pure White SW #7005, Fireplace Mantel, Cappuccino Stain
Design ideas for a medium sized vintage open plan games room in Other with beige walls, dark hardwood flooring, a standard fireplace, a stone fireplace surround and brown floors.
Design ideas for a medium sized vintage open plan games room in Other with beige walls, dark hardwood flooring, a standard fireplace, a stone fireplace surround and brown floors.

Photo of a beach style open plan games room in Orange County with beige walls, a two-sided fireplace, a stone fireplace surround and a wall mounted tv.
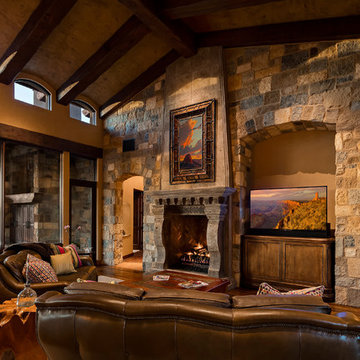
Traditional family room with exposed beams and natural stone.
Architect: Urban Design Associates
Builder: R-Net Custom Homes
Interior Designer: Ashley P. Design
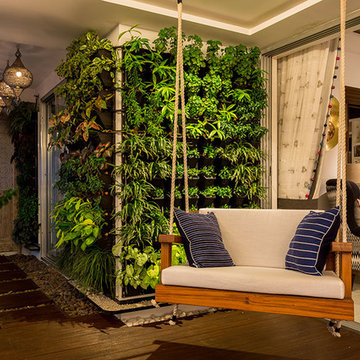
We all need a place in our lives, where we can lay down and gaze at the stars, relax in the sun, indulge in everyday gossips, and see around. Our own window to the world!
Featuring our cushions in the beautiful sea-facing Parineeti Chopra's home.
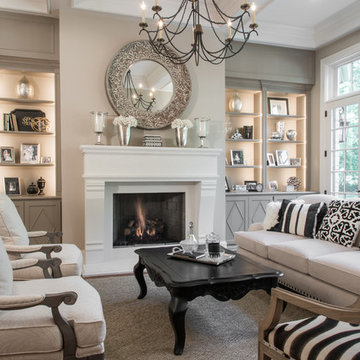
Anne Matheis
Photo of a classic open plan games room in Other with beige walls, a standard fireplace, a wooden fireplace surround and brown floors.
Photo of a classic open plan games room in Other with beige walls, a standard fireplace, a wooden fireplace surround and brown floors.
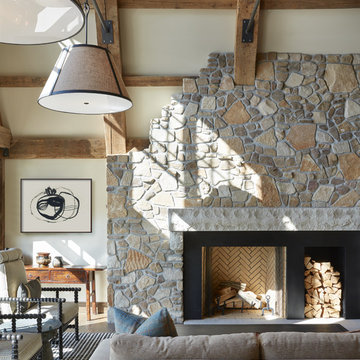
Builder: John Kraemer & Sons | Architecture: Murphy & Co. Design | Interiors: Engler Studio | Photography: Corey Gaffer
Design ideas for a large rustic open plan games room in Minneapolis with medium hardwood flooring, a standard fireplace, a stone fireplace surround, beige walls, no tv and brown floors.
Design ideas for a large rustic open plan games room in Minneapolis with medium hardwood flooring, a standard fireplace, a stone fireplace surround, beige walls, no tv and brown floors.
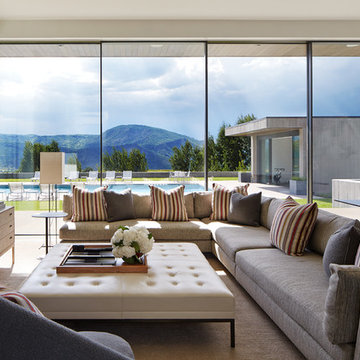
Steve Hall Hedrich Blessing
Design ideas for a contemporary open plan games room in Denver with light hardwood flooring, beige walls, a wall mounted tv and beige floors.
Design ideas for a contemporary open plan games room in Denver with light hardwood flooring, beige walls, a wall mounted tv and beige floors.

This roomy 1-story home includes a 2-car garage with a mudroom entry, a welcoming front porch, back yard deck, daylight basement, and heightened 9’ ceilings throughout. The Kitchen, Breakfast Area, and Great Room share an open floor plan with plenty of natural light, and sliding glass door access to the deck from the Breakfast Area. A cozy gas fireplace with stone surround, flanked by windows, adorns the spacious Great Room. The Kitchen opens to the Breakfast Area and Great Room with a wrap-around breakfast bar counter for eat-in seating, and includes a pantry and stainless steel appliances. At the front of the home, the formal Dining Room includes triple windows, an elegant chair rail with block detail, and crown molding. The Owner’s Suite is quietly situated back a hallway and features an elegant truncated ceiling in the bedroom, a private bath with a 5’ shower and cultured marble double vanity top, and a large walk-in closet.
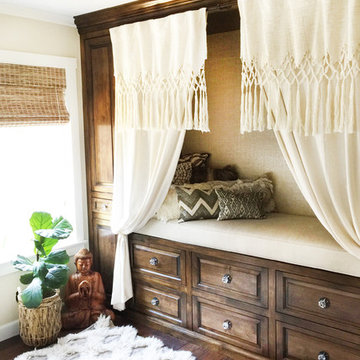
Design ideas for a small bohemian enclosed games room in Santa Barbara with a reading nook, beige walls, medium hardwood flooring and brown floors.
Games Room with Beige Walls and Black Walls Ideas and Designs
9
