Games Room with Beige Walls and Green Walls Ideas and Designs
Refine by:
Budget
Sort by:Popular Today
21 - 40 of 47,788 photos
Item 1 of 3
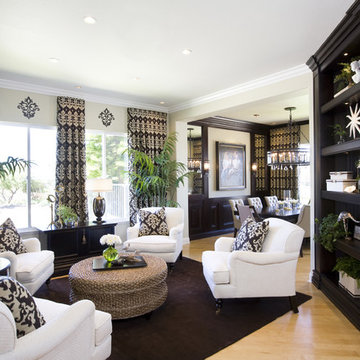
Desirous of a lounge type living room, Rebecca creates a comfortable conversation area with 4 upholstered chairs facing each other. The casual jute ottoman placed in the center of the grouping adds to the causal nature of this family friendly home. This highly fashionable yet comfortable style takes this home beyond Moms Traditional to todays Modern Transitional style fit for any young and growing family.
The brown and cream damask is Barclay Butera's 30369.86 is available from Kravet through Designers and was used on the stationary window treatment panels as well as throw pillows used on each chair.
Click the link above for video of YouTube’s most watched Interior Design channel with Designer Rebecca Robeson as she shares the beauty of her remarkable remodel transformations.
*Tell us your favorite thing about this project before you put it into your Ideabook.
Photos by David Hartig

Traditional Kitchen and Family Room, Benvenuti and Stein, Design Build Chicago North Shore
Inspiration for a classic open plan games room in Chicago with beige walls, a standard fireplace, a stone fireplace surround and a wall mounted tv.
Inspiration for a classic open plan games room in Chicago with beige walls, a standard fireplace, a stone fireplace surround and a wall mounted tv.
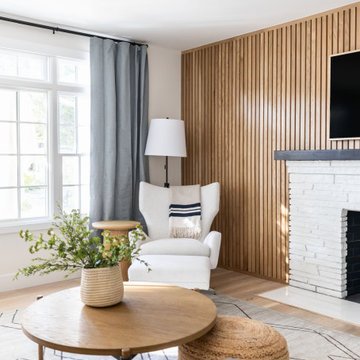
This wood slat wall helps give this family room some eye catching yet low key texture and detail.
Inspiration for a medium sized coastal open plan games room in San Francisco with beige walls, a standard fireplace, a brick fireplace surround, a wall mounted tv and wood walls.
Inspiration for a medium sized coastal open plan games room in San Francisco with beige walls, a standard fireplace, a brick fireplace surround, a wall mounted tv and wood walls.
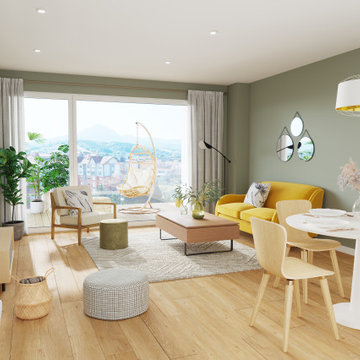
Aménagement d'un appartement neuf comprenant un séjour salon / salle à manger dans un style scandinave et des touches colorées .
Design ideas for a medium sized scandi open plan games room in Bordeaux with green walls, light hardwood flooring and a freestanding tv.
Design ideas for a medium sized scandi open plan games room in Bordeaux with green walls, light hardwood flooring and a freestanding tv.

This is an example of an open plan games room in Phoenix with beige walls, dark hardwood flooring, a standard fireplace, a wall mounted tv, brown floors, exposed beams, a vaulted ceiling and a chimney breast.
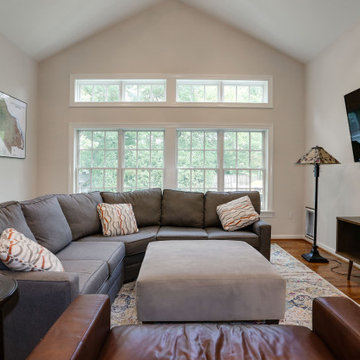
We expanded the main level of this 1947 colonial in the Barcroft neighborhood of Arlington with a first floor addition at the rear of the house. The new addition made room for an open and expanded kitchen, a new dining room, and a great room with vaulted ceilings.
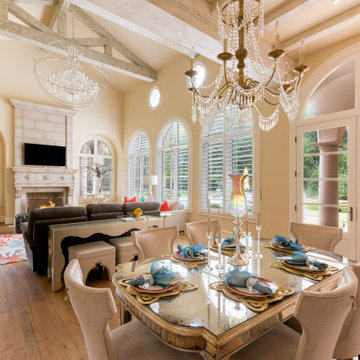
Family and Breakfast room
Photo of a large mediterranean open plan games room in Dallas with beige walls, medium hardwood flooring, a standard fireplace, a stone fireplace surround, a wall mounted tv, brown floors and a vaulted ceiling.
Photo of a large mediterranean open plan games room in Dallas with beige walls, medium hardwood flooring, a standard fireplace, a stone fireplace surround, a wall mounted tv, brown floors and a vaulted ceiling.
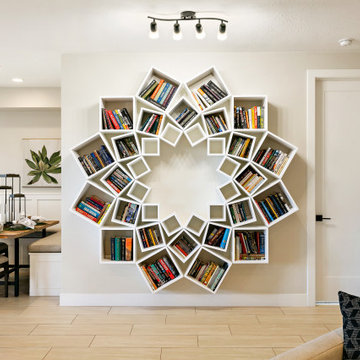
Design ideas for a modern open plan games room in Salt Lake City with a reading nook, beige walls, porcelain flooring and beige floors.
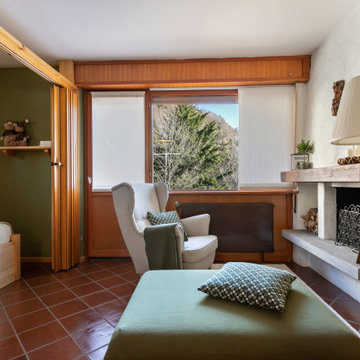
Design ideas for a small farmhouse open plan games room in Other with green walls, terracotta flooring, a standard fireplace and brown floors.
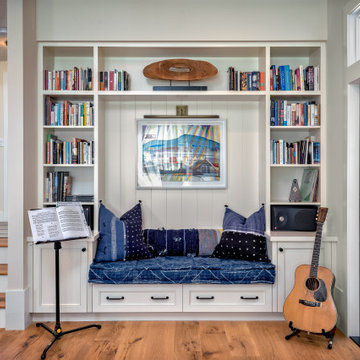
Photo of a medium sized beach style open plan games room in San Francisco with a music area, beige walls, medium hardwood flooring and beige floors.

Named for its poise and position, this home's prominence on Dawson's Ridge corresponds to Crown Point on the southern side of the Columbia River. Far reaching vistas, breath-taking natural splendor and an endless horizon surround these walls with a sense of home only the Pacific Northwest can provide. Welcome to The River's Point.
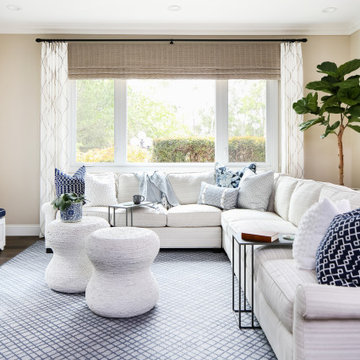
Inspiration for a traditional open plan games room in San Diego with beige walls, dark hardwood flooring and brown floors.

This inviting family room was part of the addition to the home. The focal point of the room is the custom-made white built-ins. Accented with a blue back, the built-ins provide storage and perfectly frame the fireplace and mounted television. The fireplace has a white shaker-style surround and mantle and honed black slate floor. The rest of the flooring in the room is red oak with mahogany inlays. The French doors lead outside to the patio.
What started as an addition project turned into a full house remodel in this Modern Craftsman home in Narberth, PA. The addition included the creation of a sitting room, family room, mudroom and third floor. As we moved to the rest of the home, we designed and built a custom staircase to connect the family room to the existing kitchen. We laid red oak flooring with a mahogany inlay throughout house. Another central feature of this is home is all the built-in storage. We used or created every nook for seating and storage throughout the house, as you can see in the family room, dining area, staircase landing, bedroom and bathrooms. Custom wainscoting and trim are everywhere you look, and gives a clean, polished look to this warm house.
Rudloff Custom Builders has won Best of Houzz for Customer Service in 2014, 2015 2016, 2017 and 2019. We also were voted Best of Design in 2016, 2017, 2018, 2019 which only 2% of professionals receive. Rudloff Custom Builders has been featured on Houzz in their Kitchen of the Week, What to Know About Using Reclaimed Wood in the Kitchen as well as included in their Bathroom WorkBook article. We are a full service, certified remodeling company that covers all of the Philadelphia suburban area. This business, like most others, developed from a friendship of young entrepreneurs who wanted to make a difference in their clients’ lives, one household at a time. This relationship between partners is much more than a friendship. Edward and Stephen Rudloff are brothers who have renovated and built custom homes together paying close attention to detail. They are carpenters by trade and understand concept and execution. Rudloff Custom Builders will provide services for you with the highest level of professionalism, quality, detail, punctuality and craftsmanship, every step of the way along our journey together.
Specializing in residential construction allows us to connect with our clients early in the design phase to ensure that every detail is captured as you imagined. One stop shopping is essentially what you will receive with Rudloff Custom Builders from design of your project to the construction of your dreams, executed by on-site project managers and skilled craftsmen. Our concept: envision our client’s ideas and make them a reality. Our mission: CREATING LIFETIME RELATIONSHIPS BUILT ON TRUST AND INTEGRITY.
Photo Credit: Linda McManus Images

Design ideas for a small rural enclosed games room in Gloucestershire with beige walls, carpet, beige floors, no fireplace and no tv.
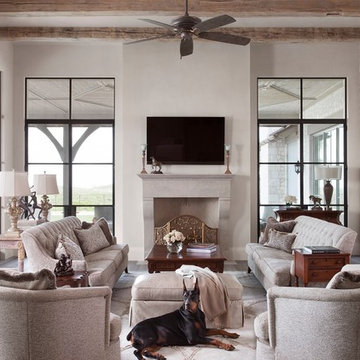
Mediterranean enclosed games room in Austin with beige walls, a standard fireplace, a wall mounted tv and dark hardwood flooring.
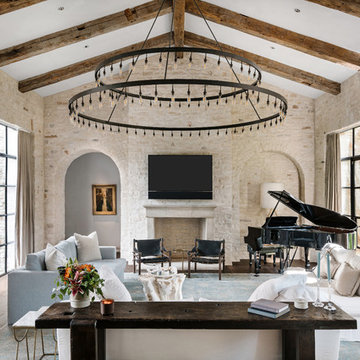
Photo of a mediterranean games room in Austin with a music area, beige walls, dark hardwood flooring, a standard fireplace and a wall mounted tv.
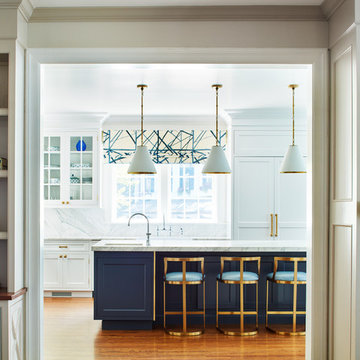
This Family Room is designed for quality family time with plenty of function. A full wall of JWH Custom Cabinetry created balance and symmetry around the existing fireplace. The storage and display cabinets, wall panels, and built-in desk transformed this space.
Space planning and cabinetry: Jennifer Howard, JWH
Cabinet Installation: JWH Construction Management
Photography: Tim Lenz.

Family Room
This is an example of a medium sized modern open plan games room in Miami with beige walls, light hardwood flooring, a standard fireplace, a concrete fireplace surround, a built-in media unit and beige floors.
This is an example of a medium sized modern open plan games room in Miami with beige walls, light hardwood flooring, a standard fireplace, a concrete fireplace surround, a built-in media unit and beige floors.
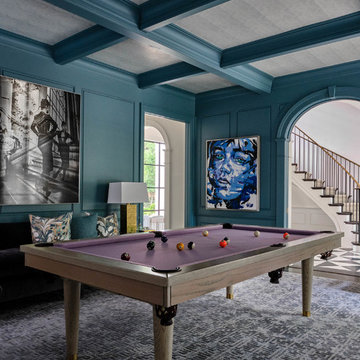
Photo of a traditional games room in Dallas with green walls, dark hardwood flooring and brown floors.
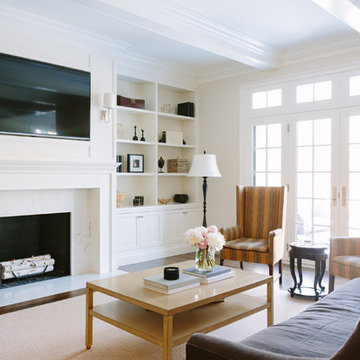
Family Room Book Shelves and Art Pieces
Photo By:
Aimée Mazzenga
Inspiration for a traditional games room in Chicago with a standard fireplace, brown floors, dark hardwood flooring, beige walls, a stone fireplace surround and a wall mounted tv.
Inspiration for a traditional games room in Chicago with a standard fireplace, brown floors, dark hardwood flooring, beige walls, a stone fireplace surround and a wall mounted tv.
Games Room with Beige Walls and Green Walls Ideas and Designs
2