Games Room with Beige Walls and Grey Floors Ideas and Designs
Refine by:
Budget
Sort by:Popular Today
161 - 180 of 1,074 photos
Item 1 of 3
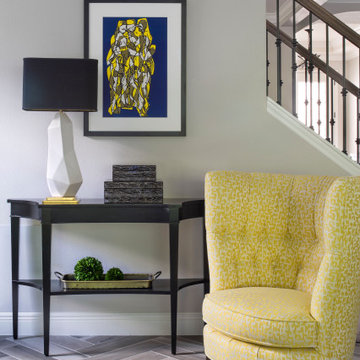
The painted ladies artwork was one of the first pieces the client purchased for their new home. The bold navy background and bright yellow figures inspired the colors we chose for room. A pair of custom yellow tub chairs are the perfect cozy spot to relax.
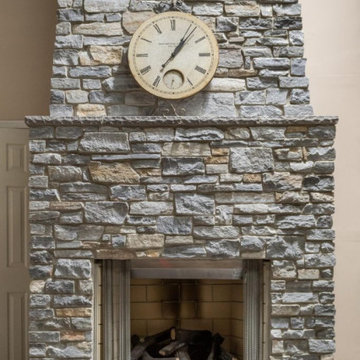
Mosholu real thin stone veneer from the Quarry Mill creates an elegant and stunning interior fireplace in this living room.
This is an example of a traditional open plan games room in Other with beige walls, a standard fireplace, a stone fireplace surround, no tv and grey floors.
This is an example of a traditional open plan games room in Other with beige walls, a standard fireplace, a stone fireplace surround, no tv and grey floors.
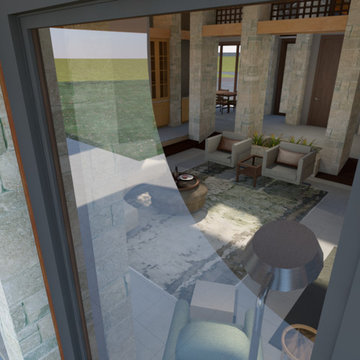
View of Great Room from Foyer and out to Patio.
This is an example of a large contemporary open plan games room in Chicago with beige walls, slate flooring, a standard fireplace, a stone fireplace surround, a built-in media unit and grey floors.
This is an example of a large contemporary open plan games room in Chicago with beige walls, slate flooring, a standard fireplace, a stone fireplace surround, a built-in media unit and grey floors.
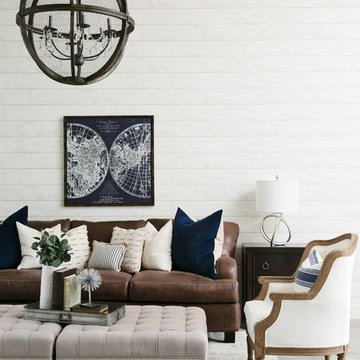
Native House Photography
Inspiration for a large classic open plan games room in Other with beige walls, no fireplace, a wall mounted tv and grey floors.
Inspiration for a large classic open plan games room in Other with beige walls, no fireplace, a wall mounted tv and grey floors.
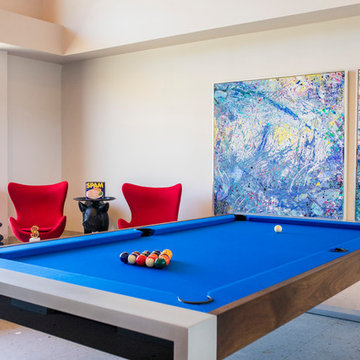
This is an example of a large modern open plan games room in Toronto with a game room, beige walls, grey floors, concrete flooring, no fireplace and no tv.
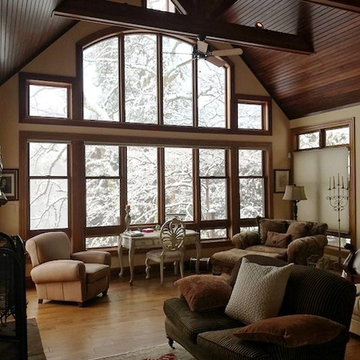
Joe Quinn
This is an example of an expansive rustic open plan games room in Philadelphia with beige walls, light hardwood flooring and grey floors.
This is an example of an expansive rustic open plan games room in Philadelphia with beige walls, light hardwood flooring and grey floors.
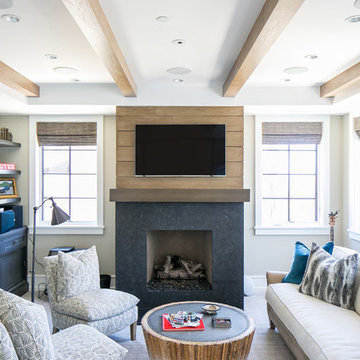
Ryan Garvin
Photo of a beach style games room in Orange County with beige walls, carpet, a standard fireplace, a wall mounted tv and grey floors.
Photo of a beach style games room in Orange County with beige walls, carpet, a standard fireplace, a wall mounted tv and grey floors.
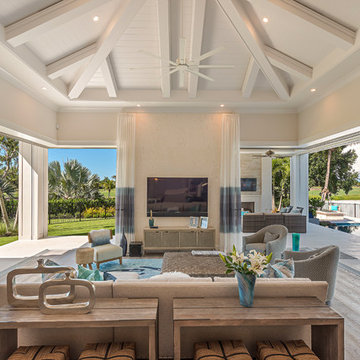
Photo of a nautical games room in Other with beige walls, medium hardwood flooring, a wall mounted tv and grey floors.
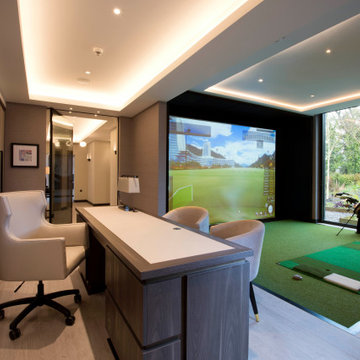
When the home office has driven you hard it's time to take a swing with this state-of-the-art golf simulator.
Inspiration for a medium sized contemporary games room in Cheshire with a game room, beige walls, light hardwood flooring, a stone fireplace surround, a built-in media unit, grey floors, a coffered ceiling and feature lighting.
Inspiration for a medium sized contemporary games room in Cheshire with a game room, beige walls, light hardwood flooring, a stone fireplace surround, a built-in media unit, grey floors, a coffered ceiling and feature lighting.
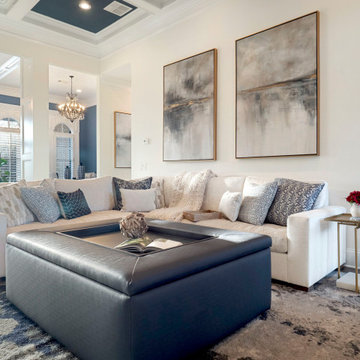
Family Room
Design ideas for a large traditional open plan games room in Other with beige walls, medium hardwood flooring, a standard fireplace, a stone fireplace surround, a wall mounted tv, grey floors and a coffered ceiling.
Design ideas for a large traditional open plan games room in Other with beige walls, medium hardwood flooring, a standard fireplace, a stone fireplace surround, a wall mounted tv, grey floors and a coffered ceiling.
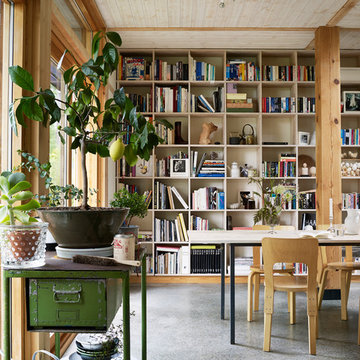
Patric Johansson & Myrica Bergqvist
Design ideas for a world-inspired games room in Stockholm with a reading nook, beige walls, concrete flooring and grey floors.
Design ideas for a world-inspired games room in Stockholm with a reading nook, beige walls, concrete flooring and grey floors.
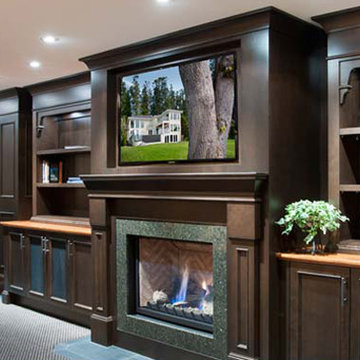
This basement is fully-equipped for entertaining! Built in cabinetry houses the television and fireplace through to a fully equipped bar.
Large contemporary open plan games room in Vancouver with a home bar, beige walls, carpet, a standard fireplace, a wooden fireplace surround, a wall mounted tv and grey floors.
Large contemporary open plan games room in Vancouver with a home bar, beige walls, carpet, a standard fireplace, a wooden fireplace surround, a wall mounted tv and grey floors.
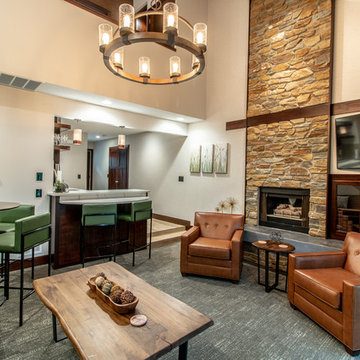
Located in a wooded setting which backs up to a golf course, The Woods is a vacation condo community in Canadian Lakes, Michigan. The owners asked us to create a comfortable modern design that would appeal to golfers and also families visiting relatives in the area. This complete renovation brought the design from 80's basic to rustic transitional. Colors and design elements echo the natural area surrounding the property.
SKP Design was involved in multiple aspects of this project. Our services included:
space planning for kitchen and both bathrooms
selecting finishes for walls, floors, trim, cabinets and countertops
reviewing construction details and electrical plans
specification of plumbing fixtures, appliances and accent lighting
furniture layout, specification and purchasing
fireplace design and stone selection
reviewing branding and signage ideas
In the great room, wrought iron accents are featured in a new staircase handrail system. Other metal accents are found in the new chandelier, barstools and the legs of the live edge coffee table. An open area under the staircase was enclosed with recessed shelving which gives a focal point to the dinette area. Recessed built-in cabinets near the fireplace store TV technology and accessories. The original tiled hearth was replaced by poured concrete with stone accents.
A queen sleeper sofa from Edgecomb provides additional sleeping. Fabrics and upholstery throughout the condo were selected for durability and cleanability.
Basic white laminate kitchen cabinets were replaced with beautiful dark stained wood. Floor tile is a wood-look porcelain from Daltile called Saddle Brook. Countertops in the kitchen and bathrooms are solid surface Corian Quartz (formerly called DuPont Zodiaq). Broadloom carpet is from Durkan. The first floor bedroom is Mona Vista pattern from Modesto Collection; all other carpet is Inviting Spaces pattern from Timeless Compositions. Walls are painted with Sherwin Williams 7647 Crushed Ice.
The main floor bedroom has a custom headboard mounted on a feature wall with plaid wallcovering. A freestanding vanity with undermount sink was added to the alcove area, creating space for a larger walk-in tiled shower with custom bench. On both levels, backlit mirrors highlight the sink areas. The upstairs bath has a blue tile feature wall and vessel sink.
A fiberglass bathtub surround was removed and replaced by a custom tiled shower. Vinyl wallcovering from D.L. Couch provides a focal point behind the king headboard in the loft bedroom. A twin sleeper chair adds an extra bed.
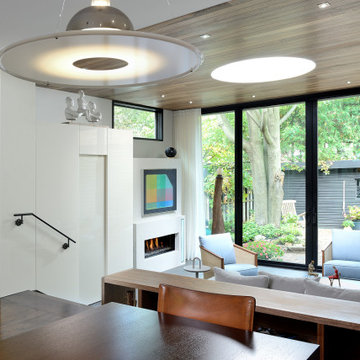
A concealed powder room ties in seamlessly with the millwork of the kitchen with a matching high gloss finish and pocket door to match.
This is an example of a medium sized bohemian mezzanine games room in Toronto with a music area, beige walls, ceramic flooring, a ribbon fireplace, a plastered fireplace surround, no tv, grey floors and a wood ceiling.
This is an example of a medium sized bohemian mezzanine games room in Toronto with a music area, beige walls, ceramic flooring, a ribbon fireplace, a plastered fireplace surround, no tv, grey floors and a wood ceiling.
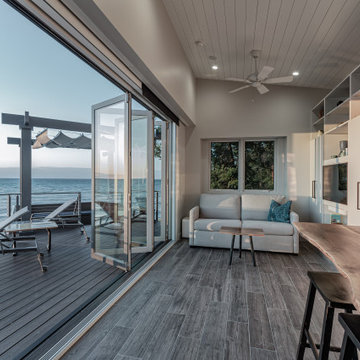
Inspiration for a small contemporary open plan games room in Chicago with beige walls, ceramic flooring and grey floors.
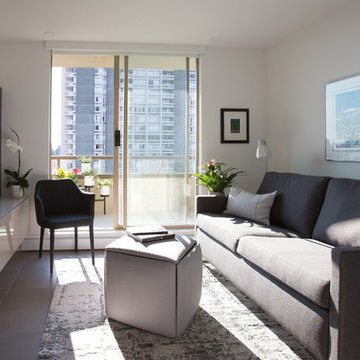
Photo of a medium sized modern enclosed games room in Vancouver with beige walls, porcelain flooring, no fireplace, a wall mounted tv and grey floors.
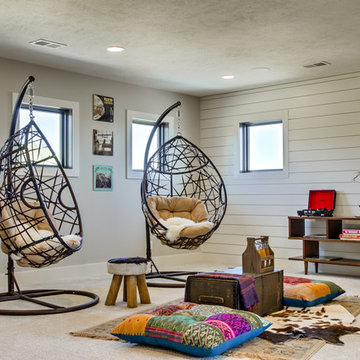
Design ideas for a large eclectic mezzanine games room in Omaha with a game room, carpet, beige walls, no fireplace, no tv and grey floors.
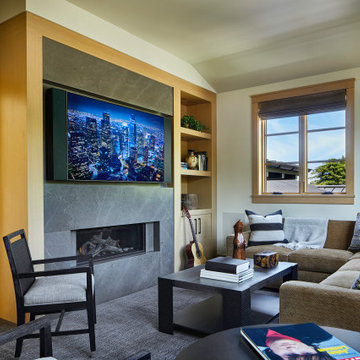
The upper media room features a TV over the sleek fireplace with plenty of comfortable seating. // Image : Benjamin Benschneider Photography
Classic games room in Seattle with a stone fireplace surround, beige walls, carpet, a ribbon fireplace, a wall mounted tv and grey floors.
Classic games room in Seattle with a stone fireplace surround, beige walls, carpet, a ribbon fireplace, a wall mounted tv and grey floors.
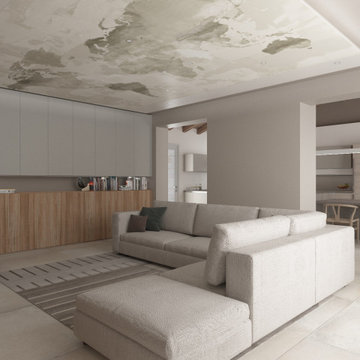
Un progetto dal gusto scandinavo caratterizzato da colori neutri e legni chiari. Il pavimento, piastrelle in gres effetto resina di grande formato, rende questa zona giorno moderna e leggera, per portare l' attenzione sulla travatura in abete di recupero sabbiato. Il salotto è stato concepito con un' attento studio dell' illuminazione ad incasso su un contro soffitto in cartongesso. Palette: rovere chiaro, tortora, grigio e bianco
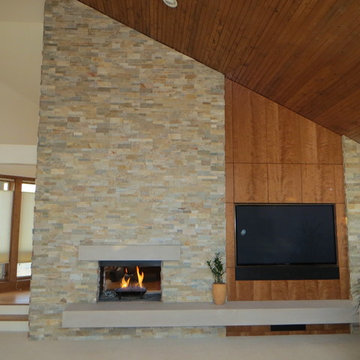
DesRosier Architects Design/ Albaugh Masonry Stone and Tile General Contractor
Design ideas for a medium sized midcentury open plan games room in Detroit with beige walls, carpet, a two-sided fireplace, a stone fireplace surround, a concealed tv and grey floors.
Design ideas for a medium sized midcentury open plan games room in Detroit with beige walls, carpet, a two-sided fireplace, a stone fireplace surround, a concealed tv and grey floors.
Games Room with Beige Walls and Grey Floors Ideas and Designs
9