Games Room with Beige Walls and Light Hardwood Flooring Ideas and Designs
Refine by:
Budget
Sort by:Popular Today
121 - 140 of 5,674 photos
Item 1 of 3

Mathew and his team at Cummings Architects have a knack for being able to see the perfect vision for a property. They specialize in identifying a building’s missing elements and crafting designs that simultaneously encompass the large scale, master plan and the myriad details that make a home special. For this Winchester home, the vision included a variety of complementary projects that all came together into a single architectural composition.
Starting with the exterior, the single-lane driveway was extended and a new carriage garage that was designed to blend with the overall context of the existing home. In addition to covered parking, this building also provides valuable new storage areas accessible via large, double doors that lead into a connected work area.
For the interior of the house, new moldings on bay windows, window seats, and two paneled fireplaces with mantles dress up previously nondescript rooms. The family room was extended to the rear of the house and opened up with the addition of generously sized, wall-to-wall windows that served to brighten the space and blur the boundary between interior and exterior.
The family room, with its intimate sitting area, cozy fireplace, and charming breakfast table (the best spot to enjoy a sunlit start to the day) has become one of the family’s favorite rooms, offering comfort and light throughout the day. In the kitchen, the layout was simplified and changes were made to allow more light into the rear of the home via a connected deck with elongated steps that lead to the yard and a blue-stone patio that’s perfect for entertaining smaller, more intimate groups.
From driveway to family room and back out into the yard, each detail in this beautiful design complements all the other concepts and details so that the entire plan comes together into a unified vision for a spectacular home.
Photos By: Eric Roth
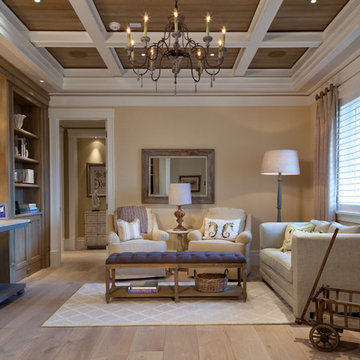
Lori Hamilton
Photo of a classic games room in Miami with beige walls, light hardwood flooring and no tv.
Photo of a classic games room in Miami with beige walls, light hardwood flooring and no tv.
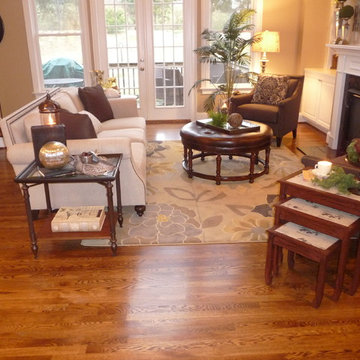
New paint, new furniture, new arrangement, new rug. What a difference a day makes
Here is what the homeowner had to say:
Carol,
What an amazing transformation. Your students took my room that was dull and made it spectacular. I love every little touch and detail. I am amazed at the beauty the team was able to create in just one day. You all have just the right touch - elegant and practical. We can't wait to entertain. Thank you.
Kay
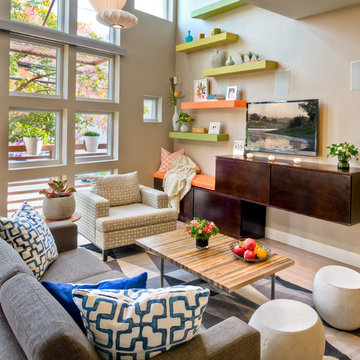
Inspiration for a contemporary open plan games room in San Francisco with beige walls, a wall mounted tv and light hardwood flooring.
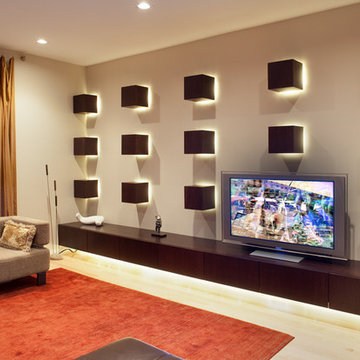
With televisions becoming considerably larger and displayed in more prominent places, many solutions for hiding, concealing and otherwise disguising this modern box have multiplied. While that’s one approach, hiding a TV does nothing for a room’s style in and of itself, and let’s face it, the idea is (at some point at least) to see it. Our home owners wanted a TV as well as an attractive clean and modern statement for there family room.
Photo by © Fred Golden www.fredgoldenphotography.com
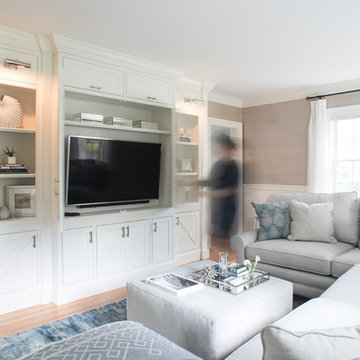
Kim Case Photography
Large nautical games room in Portland Maine with a built-in media unit, beige walls, light hardwood flooring and beige floors.
Large nautical games room in Portland Maine with a built-in media unit, beige walls, light hardwood flooring and beige floors.
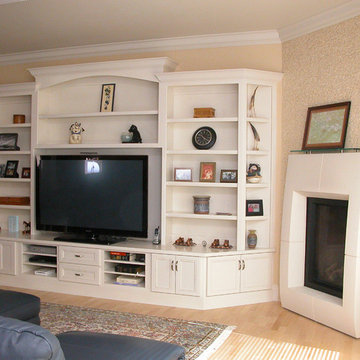
White lacquer painted Maple cabinetry. Photo by Ken Goff
Design ideas for a medium sized traditional enclosed games room in Other with a reading nook, beige walls, light hardwood flooring, a standard fireplace, a stone fireplace surround and a built-in media unit.
Design ideas for a medium sized traditional enclosed games room in Other with a reading nook, beige walls, light hardwood flooring, a standard fireplace, a stone fireplace surround and a built-in media unit.
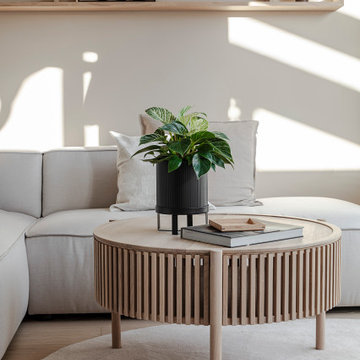
Der Wohnzimmerbereich wurde mit einem großzügigen L-Sofa ausgestattet und dezent, aber wohnlich mit Naturmaterialien in Szene gesetzt.
Photo of a large world-inspired open plan games room in Munich with beige walls, light hardwood flooring, a built-in media unit, beige floors and wood walls.
Photo of a large world-inspired open plan games room in Munich with beige walls, light hardwood flooring, a built-in media unit, beige floors and wood walls.
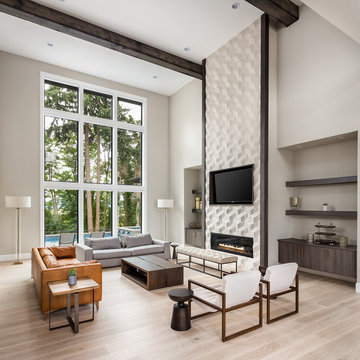
This is an example of a traditional games room in Portland with beige walls, light hardwood flooring, a ribbon fireplace, a tiled fireplace surround, a wall mounted tv and beige floors.
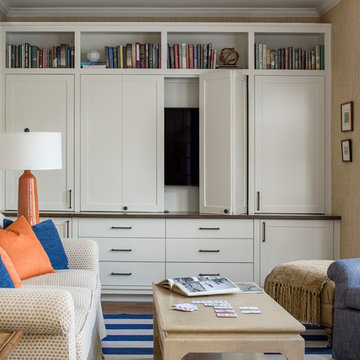
TEAM ///
Architect: LDa Architecture & Interiors ///
Interior Design: Kennerknecht Design Group ///
Builder: Macomber Carpentry & Construction ///
Photographer: Sean Litchfield Photography ///
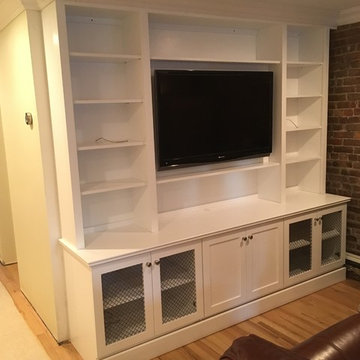
Visit us on Facebook!! https://www.facebook.com/martyandersonandassociates/
-
Here's a pair of millwork pieces we designed and subsequently installed over the past few days to complement each other as part of a family room fit-up we are performing on 13th Street in Hoboken. Plenty of shelving above for all those books and knickknacks you want to see, as well as lots of lower cabinet space for all those things you want to keep out of sight. Note the mesh doors on the lower cabinets in the entertainment center so the audio and video components can be seen and operated with the doors closed. As well, the crown molding and baseboard continue across the front and sides of the cabinetry as they proceed around the circumference of the room. This photo taken before the baseboard was installed.
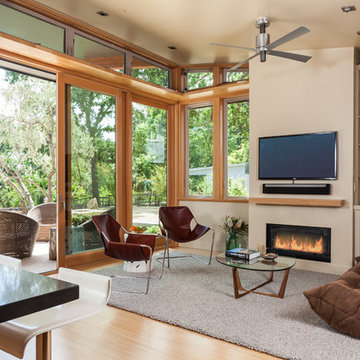
This is an example of a contemporary open plan games room in San Francisco with a reading nook, beige walls, light hardwood flooring, a ribbon fireplace and a wall mounted tv.
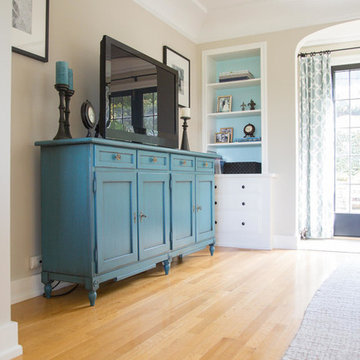
This cozy room off the kitchen was converted into a family room den with walk-out access to the garden. The french doors were painted black and new printed drapery panels were hung. A deep leather sofa was positioned behind a tufted upholstered ottoman. The TV was placed on a custom painted sideboard, which also provides overflow storage for the homeowner. Black and white photography, chunky knit accessories, and a jute rug complete the space.
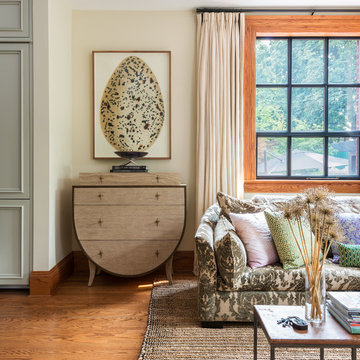
Brandon Barre & Gillian Jackson
Inspiration for a medium sized traditional open plan games room in Toronto with beige walls, light hardwood flooring and no fireplace.
Inspiration for a medium sized traditional open plan games room in Toronto with beige walls, light hardwood flooring and no fireplace.
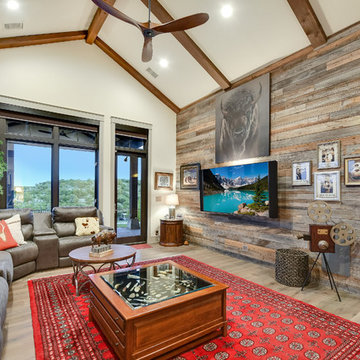
Inspiration for a rustic enclosed games room in Austin with beige walls, light hardwood flooring, a wall mounted tv and beige floors.
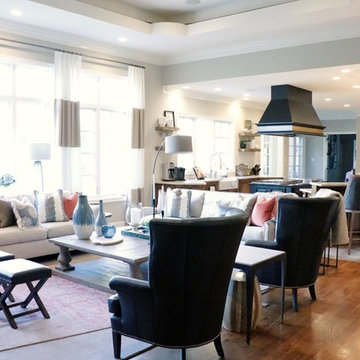
After just moving to STL from Atlanta with her husband, triplets, and 4 rescue dogs...this client was looking for a sophisticated space that was a reflection of her love of Design and a space that kept in line with an overall budget.
The Great Room needed to accommodate the daily needs of a family of 5 and 4 dogs.... but also the extended family and friends that came to visit from out of town.
2 CR Laine custom sofas, oversized cocktail table, leather updated custom wing chairs, accent tables that not only looked the part, but that were functional for this large family...no coasters necessary, and a plethora of pillows for cozying up on the floor.
After seeing the potential of the home and what good Design can accomplish, we took to the Office and Dining Room. Using the clients existing furniture in the Dining, adding an updated metal server and an oversized Visual Comfort Lantern Light were just the beginning. Top it off with a deep navy high gloss paint color , custom window treatments and a light overdyed area rug to lighten the heavy existing dining table and chairs, and job complete!
In the Office, adding a coat of deep green/gray paint to the wood bookcases set the backdrop for the bronze metal desk and glass floor lamps. Oversized tufted ottoman, and chairs to cozy up to the fire were the needed layers. Custom window treatments and artwork that reflected the clients love of golf created a functional and updated space.
THE KITCHEN!!
During our First Design phase, the kitchen was going to stay "as is"...but after completing a stunning Great Room space to accommodate triplets and 4 dogs, we knew the kitchen needed to compliment. Wolf appliances, Sub Zero refrigeration, custom cabinets were all a great foundation to a soon to be spectacular kitchen. Taj Mahal quartzite was just what was necessary to enhance the warm tones of the cabinetry and give the kitchen the necessary sustainability. New flooring to compliment the warm tones but also to introduce some cooler tones were the crescendo to this update! This expansive space is connected and cohesive, despite its grand footprint. Floating shelves and simple artwork all reflect the lifestyle of this active family.
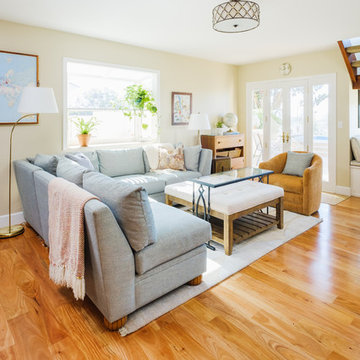
Taylor Abeel
Photo of a medium sized nautical enclosed games room in San Diego with beige walls, light hardwood flooring, no fireplace and brown floors.
Photo of a medium sized nautical enclosed games room in San Diego with beige walls, light hardwood flooring, no fireplace and brown floors.
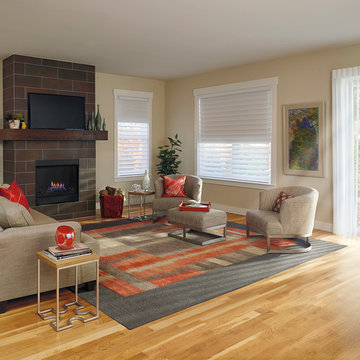
This is an example of a medium sized contemporary open plan games room in New York with beige walls, light hardwood flooring, a standard fireplace, a tiled fireplace surround and a wall mounted tv.
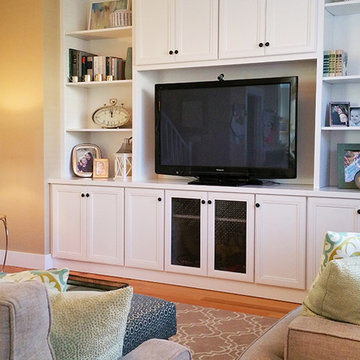
This is an example of a medium sized contemporary open plan games room in Denver with beige walls, light hardwood flooring, no fireplace and a built-in media unit.
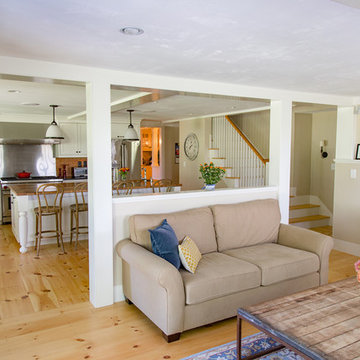
Eric Roth
Design ideas for a large country open plan games room in Boston with beige walls and light hardwood flooring.
Design ideas for a large country open plan games room in Boston with beige walls and light hardwood flooring.
Games Room with Beige Walls and Light Hardwood Flooring Ideas and Designs
7