Games Room with Beige Walls and Wood Walls Ideas and Designs
Refine by:
Budget
Sort by:Popular Today
81 - 100 of 176 photos
Item 1 of 3
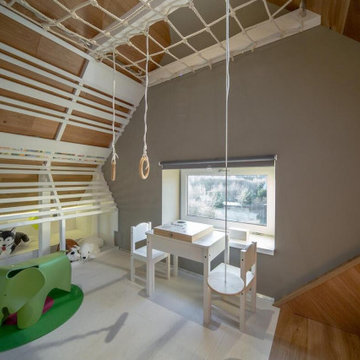
В дальней части мансарды появился детский подиум для игр. «Белая» часть включила в себя рабочее место с зоной хранения, стеллаж для книг и техники.
Photo of a medium sized contemporary enclosed games room in Moscow with a game room, beige walls, medium hardwood flooring, beige floors, exposed beams and wood walls.
Photo of a medium sized contemporary enclosed games room in Moscow with a game room, beige walls, medium hardwood flooring, beige floors, exposed beams and wood walls.
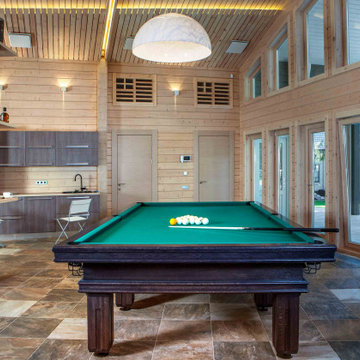
В банном комплексе все изделия выполнены из массива сосны: реечный потолок в несколько уровней с подсветкой, стеклянная перегородка, обрамление окон, полки на несущем столбе под мини-бар, оформление вентиляционных окошек.
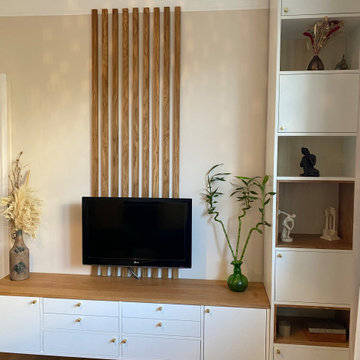
Aménagement d'un salon d'un appartement de région parisienne avec la création d'un meuble TV suspendu et de sa bibliothèque et meuble de rangement.
Dans le même espace occupé que dans la configuration précédente, la capacité de rangement a été au moins multipliée par 4 et l'espace décoration mis en valeur.
La pièce a gagné en luminosité, rangement et donne à ce salon un espace de vie agréable à vivre au quotidien.
Plateau du meuble en chêne massif français travaillé de A à Z à l'atelier. Tasseaux réalisés dans le même bois que le plateau pour une plus grande harmonie de teintes.
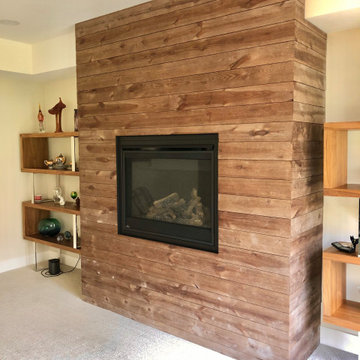
The lower living spaces are fully finished and furnished with a guest room and private bathroom, eating area, and living room area with fireplace. The fireplace is the focal point of the room with the fire box positioned at eye-level. The fireplace is wrapped floor to ceiling in dark stained wood. Display shelves flanking provide the perfect place for artifacts as the natural light pours in, warming the space.
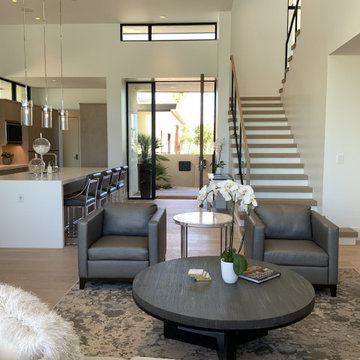
Luxury high end living at the Summitt Club las vegas
Design ideas for a medium sized bohemian open plan games room in Las Vegas with a home bar, beige walls, medium hardwood flooring, a standard fireplace, a stacked stone fireplace surround, a wall mounted tv, grey floors, exposed beams and wood walls.
Design ideas for a medium sized bohemian open plan games room in Las Vegas with a home bar, beige walls, medium hardwood flooring, a standard fireplace, a stacked stone fireplace surround, a wall mounted tv, grey floors, exposed beams and wood walls.
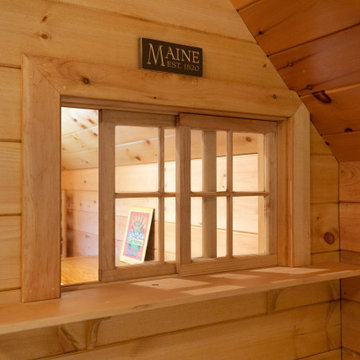
A high performance and sustainable mountain home. We fit a lot of function into a relatively small space by keeping the bedrooms and bathrooms compact.
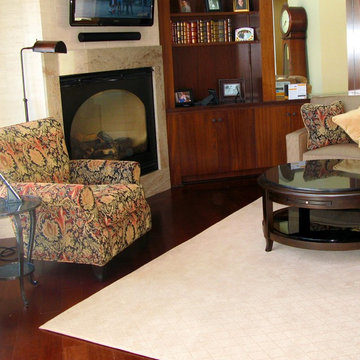
Great Room/Family Room. Check out the befores, to view the transformation!
Inspiration for an expansive mediterranean open plan games room in Other with beige walls, medium hardwood flooring, a standard fireplace, a stone fireplace surround, a wall mounted tv, brown floors, a reading nook and wood walls.
Inspiration for an expansive mediterranean open plan games room in Other with beige walls, medium hardwood flooring, a standard fireplace, a stone fireplace surround, a wall mounted tv, brown floors, a reading nook and wood walls.
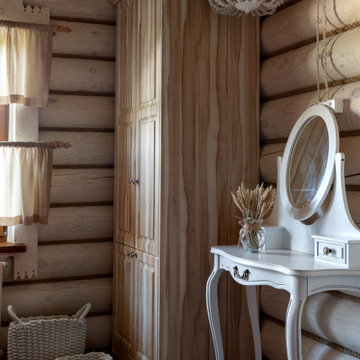
Домик отдыха выполнен в стеле русской избы. Но в современном прочтение. Яркие акценты красного цвета в сочетание бревен слоновой кости создают необычную атмосферу в интерьере. Русский чайник, стол из слэба. Современные решения и традиции русского стиля нашли уникальное авторское сочетание в этом проекте.
Очень красивое оформление швов между брусьями, выполнена из толстого джута. Ретро проводка одно из изюминок этого проекта.
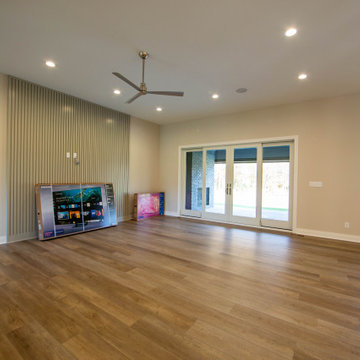
The kitchen, family room, and dining area all blend together to provide an open flow to the first floor living area.
Photo of a medium sized modern open plan games room in Indianapolis with beige walls, laminate floors, a wall mounted tv, brown floors and wood walls.
Photo of a medium sized modern open plan games room in Indianapolis with beige walls, laminate floors, a wall mounted tv, brown floors and wood walls.
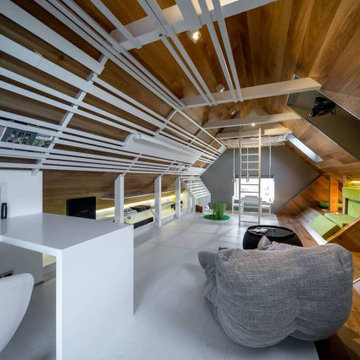
Главной задачей при проектировании мансарды было создание светлого просторного помещения, обладающего не только заданным функционалом, но и ярким запоминающимся образом.
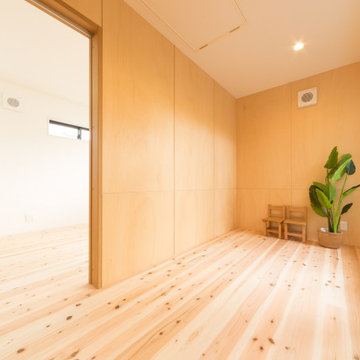
DIYが好きだから家づくりはずっと続けられるようにラワン合板で、使い込むほど味が出るのが楽しみです。
Design ideas for a small shabby-chic style games room in Kobe with beige walls, light hardwood flooring, beige floors, a wallpapered ceiling and wood walls.
Design ideas for a small shabby-chic style games room in Kobe with beige walls, light hardwood flooring, beige floors, a wallpapered ceiling and wood walls.
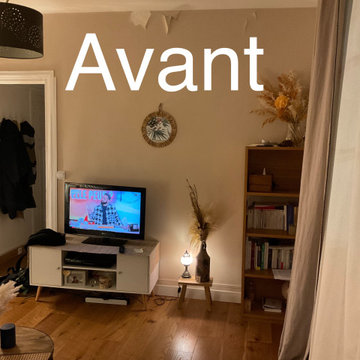
Aménagement d'un salon d'un appartement de région parisienne avec la création d'un meuble TV suspendu et de sa bibliothèque et meuble de rangement.
Dans le même espace occupé que dans la configuration précédente, la capacité de rangement a été au moins multipliée par 4 et l'espace décoration mis en valeur.
La pièce a gagné en luminosité, rangement et donne à ce salon un espace de vie agréable à vivre au quotidien.
Plateau du meuble en chêne massif français travaillé de A à Z à l'atelier. Tasseaux réalisés dans le même bois que le plateau pour une plus grande harmonie de teintes.
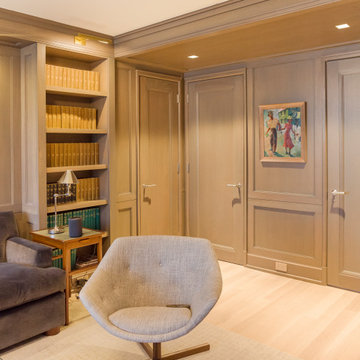
A modernist approach in Manhattan’s Fifth Ave. Custom made light brown library, living room, home office in Manhattan, New York,
Photo of a medium sized modern enclosed games room in New York with a reading nook, beige walls, light hardwood flooring, beige floors and wood walls.
Photo of a medium sized modern enclosed games room in New York with a reading nook, beige walls, light hardwood flooring, beige floors and wood walls.
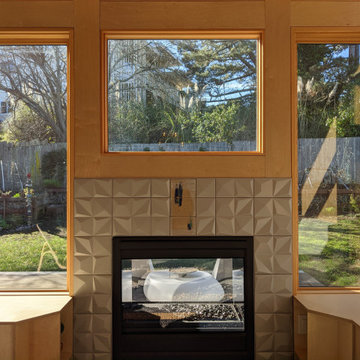
Family room addition to 1906 cottage is anchored by see-thru fireplace.
This is an example of a small contemporary open plan games room in San Francisco with beige walls, porcelain flooring, a two-sided fireplace, a tiled fireplace surround, grey floors, a wood ceiling and wood walls.
This is an example of a small contemporary open plan games room in San Francisco with beige walls, porcelain flooring, a two-sided fireplace, a tiled fireplace surround, grey floors, a wood ceiling and wood walls.
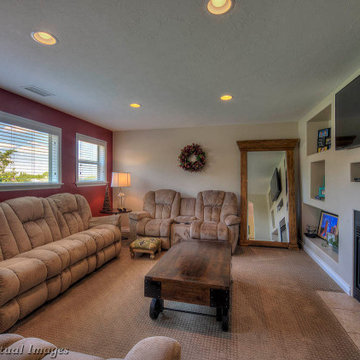
Enough room for the entire family.
This is an example of a large classic open plan games room in Denver with beige walls, carpet, a two-sided fireplace, beige floors, a wood ceiling and wood walls.
This is an example of a large classic open plan games room in Denver with beige walls, carpet, a two-sided fireplace, beige floors, a wood ceiling and wood walls.
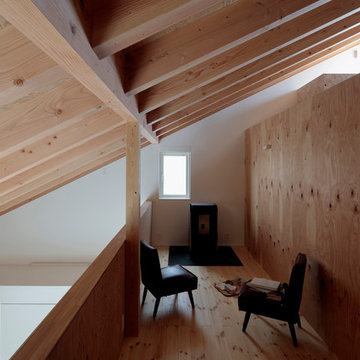
撮影 鳥村鋼一
Scandinavian games room in Other with beige walls, light hardwood flooring, a standard fireplace, a metal fireplace surround, no tv, beige floors, exposed beams and wood walls.
Scandinavian games room in Other with beige walls, light hardwood flooring, a standard fireplace, a metal fireplace surround, no tv, beige floors, exposed beams and wood walls.
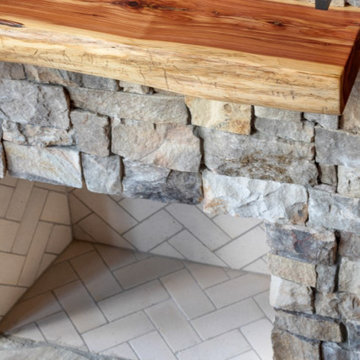
Design ideas for a medium sized rustic open plan games room in Other with beige walls, light hardwood flooring, a standard fireplace, a stacked stone fireplace surround, no tv, brown floors, a wood ceiling and wood walls.
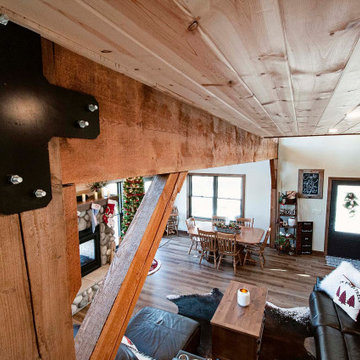
Post and Beam Barn Home with Open Concept Floor Plan
Inspiration for a small rustic mezzanine games room with beige walls, medium hardwood flooring, exposed beams and wood walls.
Inspiration for a small rustic mezzanine games room with beige walls, medium hardwood flooring, exposed beams and wood walls.
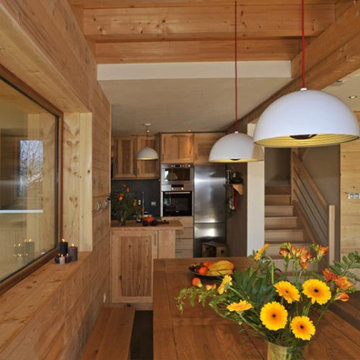
Medium sized rustic open plan games room in Lyon with beige walls, light hardwood flooring, a wood burning stove, a metal fireplace surround, beige floors, exposed beams and wood walls.
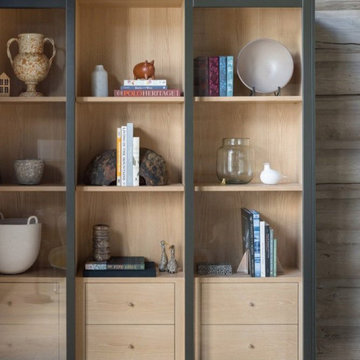
Remodel and addition of a single-family rustic log cabin. This project was a fun challenge of preserving the original structure’s character while revitalizing the space and fusing it with new, more modern additions. Every surface in this house was attended to, creating a unified and contemporary, yet cozy, mountain aesthetic. This was accomplished through preserving and refurbishing the existing log architecture and exposed timber ceilings and blending new log veneer assemblies with the original log structure. Finish carpentry was paramount in handcrafting new floors, custom cabinetry, and decorative metal stairs to interact with the existing building. The centerpiece of the house is a two-story tall, custom stone and metal patinaed, double-sided fireplace that meets the ceiling and scribes around the intricate log purlin structure seamlessly above. Three sides of this house are surrounded by ponds and streams. Large wood decks and a cedar hot tub were constructed to soak in the Teton views. Particular effort was made to preserve and improve landscaping that is frequently enjoyed by moose, elk, and bears that also live in the area.
Games Room with Beige Walls and Wood Walls Ideas and Designs
5