Games Room with Blue Walls and a Wooden Fireplace Surround Ideas and Designs
Refine by:
Budget
Sort by:Popular Today
81 - 100 of 291 photos
Item 1 of 3
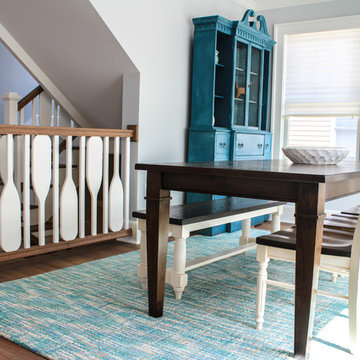
Builder - Baine Contracting Inc
Photographer - Osprey Perspectives LLC
Inspiration for a medium sized nautical open plan games room in New York with blue walls, medium hardwood flooring, a standard fireplace, a wooden fireplace surround and a wall mounted tv.
Inspiration for a medium sized nautical open plan games room in New York with blue walls, medium hardwood flooring, a standard fireplace, a wooden fireplace surround and a wall mounted tv.
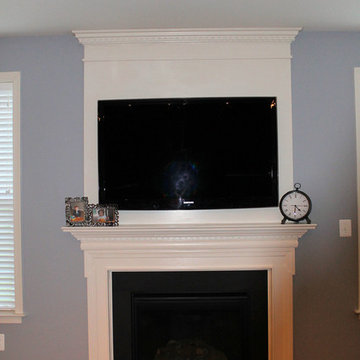
This is an example of a large contemporary games room in Baltimore with blue walls, carpet and a wooden fireplace surround.
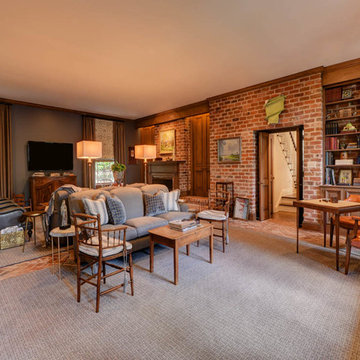
Inspiration for a large classic open plan games room in New Orleans with blue walls, brick flooring, a standard fireplace, a wooden fireplace surround, a wall mounted tv and brown floors.
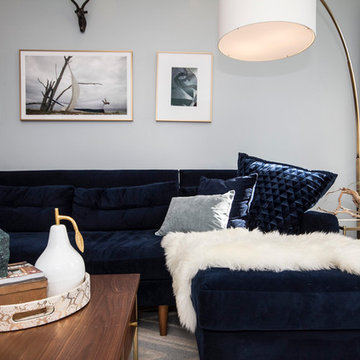
Family Room Detail Photos by Jack Benesch
This is an example of a medium sized modern open plan games room in Baltimore with blue walls, medium hardwood flooring, a standard fireplace, a wooden fireplace surround and a wall mounted tv.
This is an example of a medium sized modern open plan games room in Baltimore with blue walls, medium hardwood flooring, a standard fireplace, a wooden fireplace surround and a wall mounted tv.
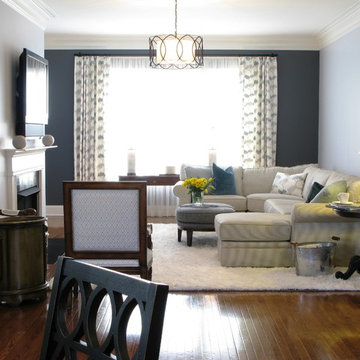
Living room was changed by painting the walls, adding new furniture, drapery, rug and accessories.
Inspiration for a medium sized traditional open plan games room in Charlotte with blue walls, medium hardwood flooring, a standard fireplace, a wooden fireplace surround and a wall mounted tv.
Inspiration for a medium sized traditional open plan games room in Charlotte with blue walls, medium hardwood flooring, a standard fireplace, a wooden fireplace surround and a wall mounted tv.
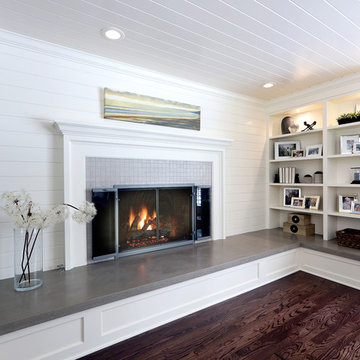
Located in the heart of a 1920’s urban neighborhood, this classically designed home went through a dramatic transformation. Several updates over the years had rendered the space dated and feeling disjointed. The main level received cosmetic updates to the kitchen, dining, formal living and family room to bring the decor out of the 90’s and into the 21st century. Space from a coat closet and laundry room was reallocated to the transformation of a storage closet into a stylish powder room. Upstairs, custom cabinetry, built-ins, along with fixture and material updates revamped the look and feel of the bedrooms and bathrooms. But the most striking alterations occurred on the home’s exterior, with the addition of a 24′ x 52′ pool complete with built-in tanning shelf, programmable LED lights and bubblers as well as an elevated spa with waterfall feature. A custom pool house was added to compliment the original architecture of the main home while adding a kitchenette, changing facilities and storage space to enhance the functionality of the pool area. The landscaping received a complete overhaul and Oaks Rialto pavers were added surrounding the pool, along with a lounge space shaded by a custom-built pergola. These renovations and additions converted this residence from well-worn to a stunning, urban oasis.
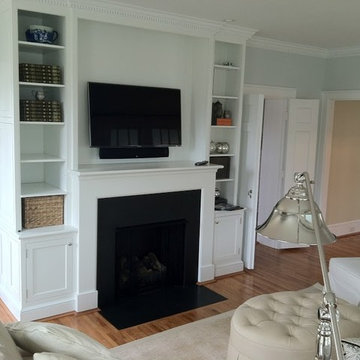
This is an example of a medium sized traditional open plan games room in Other with blue walls, medium hardwood flooring, a standard fireplace, a wooden fireplace surround and a built-in media unit.
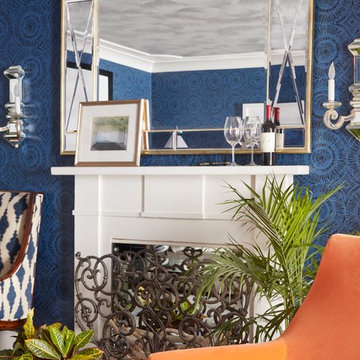
This room is the Media Room in the 2016 Junior League Shophouse. This space is intended for a family meeting space where a multi generation family could gather. The idea is that the kids could be playing video games while their grandparents are relaxing and reading the paper by the fire and their parents could be enjoying a cup of coffee while skimming their emails. This is a shot of the wall mounted tv screen, a ceiling mounted projector is connected to the internet and can stream anything online. Photo by Jared Kuzia.
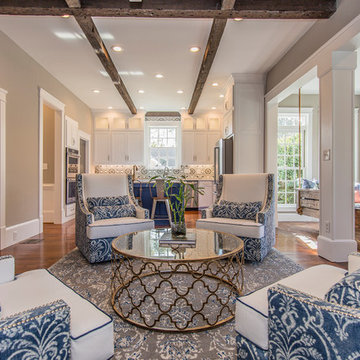
Lake Oconee Real Estate Photography
Sherwin Williams Loyal Blue
Uttermost
This is an example of a medium sized classic open plan games room in Other with blue walls, medium hardwood flooring, a standard fireplace, a wooden fireplace surround, a wall mounted tv and brown floors.
This is an example of a medium sized classic open plan games room in Other with blue walls, medium hardwood flooring, a standard fireplace, a wooden fireplace surround, a wall mounted tv and brown floors.
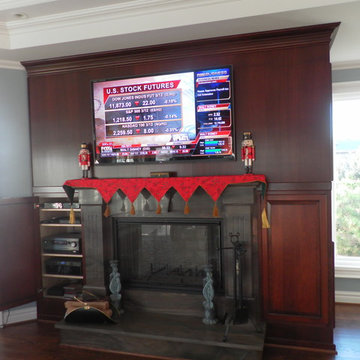
Fire place surround
Inspiration for a medium sized traditional open plan games room in Other with blue walls, dark hardwood flooring, a standard fireplace, a wooden fireplace surround and a wall mounted tv.
Inspiration for a medium sized traditional open plan games room in Other with blue walls, dark hardwood flooring, a standard fireplace, a wooden fireplace surround and a wall mounted tv.
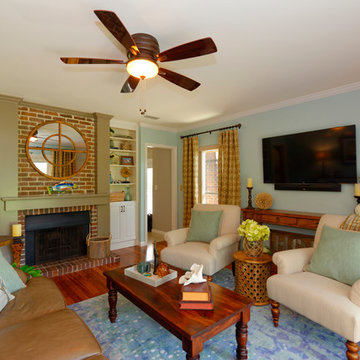
The "Before" room was very dark and had an entirely brick fireplace, including the mantle. I wrapped it in painted wood and added doors to the bookcases on either side for closed storage and to clean up the look. A built-in unit matching the bookcase doors was also added behind the sofa. This was a ceiling to floor makeover.
Photographer Rick Hart, Tampa
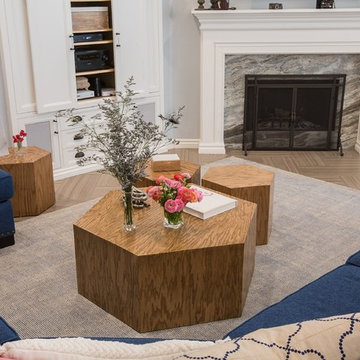
Amy Williams photography
Fun and whimsical family room & kitchen remodel. This room was custom designed for a family of 7. My client wanted a beautiful but practical space. We added lots of details such as the bead board ceiling, beams and crown molding and carved details on the fireplace.
The kitchen is full of detail and charm. Pocket door storage allows a drop zone for the kids and can easily be closed to conceal the daily mess. Beautiful fantasy brown marble counters and white marble mosaic back splash compliment the herringbone ceramic tile floor. Built-in seating opened up the space for more cabinetry in lieu of a separate dining space. This custom banquette features pattern vinyl fabric for easy cleaning.
We designed this custom TV unit to be left open for access to the equipment. The sliding barn doors allow the unit to be closed as an option, but the decorative boxes make it attractive to leave open for easy access.
The hex coffee tables allow for flexibility on movie night ensuring that each family member has a unique space of their own. And for a family of 7 a very large custom made sofa can accommodate everyone. The colorful palette of blues, whites, reds and pinks make this a happy space for the entire family to enjoy. Ceramic tile laid in a herringbone pattern is beautiful and practical for a large family. Fun DIY art made from a calendar of cities is a great focal point in the dinette area.
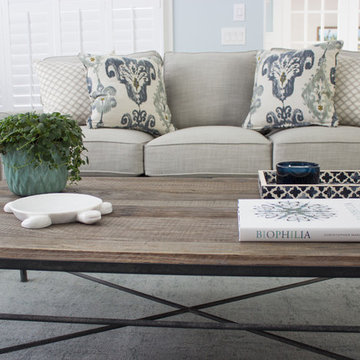
Design ideas for a medium sized traditional open plan games room in Other with a reading nook, blue walls, dark hardwood flooring, a standard fireplace, a wooden fireplace surround and a wall mounted tv.
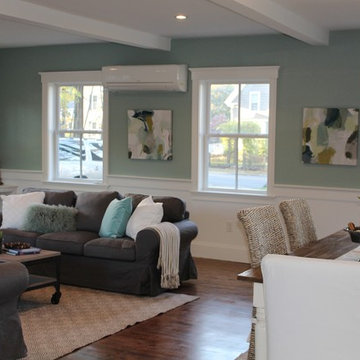
Design ideas for a large country open plan games room in Boston with blue walls, medium hardwood flooring, a standard fireplace and a wooden fireplace surround.
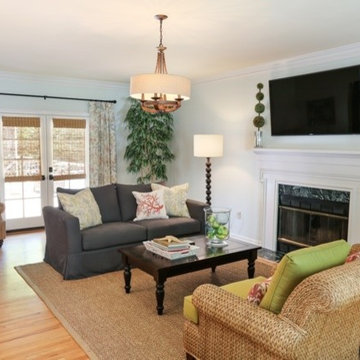
This room, created by Kathy Evans of Ethan Allen combines a soothing wall color, neutral upholstery and bright accents of color. The grass rug anchors the space to create a relaxed, casual environment. Woven wood blinds and custom drapes finish off the space.
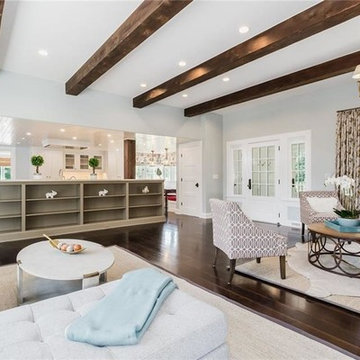
Inspiration for a large traditional open plan games room in New York with blue walls, medium hardwood flooring, a standard fireplace, a wooden fireplace surround and brown floors.
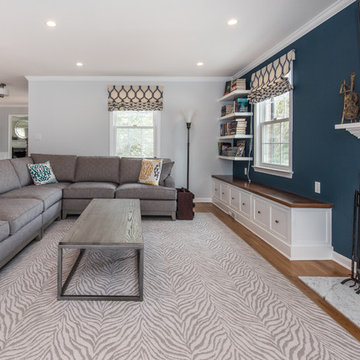
FineCraft Contractors, Inc.
Soleimani Photography
Medium sized vintage open plan games room in DC Metro with a reading nook, blue walls, light hardwood flooring, a standard fireplace, a wooden fireplace surround, a wall mounted tv and brown floors.
Medium sized vintage open plan games room in DC Metro with a reading nook, blue walls, light hardwood flooring, a standard fireplace, a wooden fireplace surround, a wall mounted tv and brown floors.
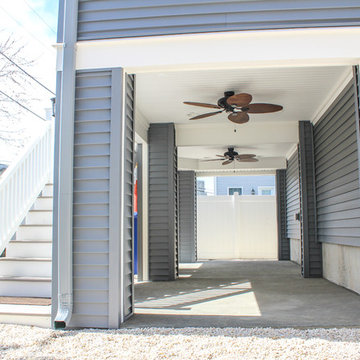
Builder - Baine Contracting Inc
Photographer - Osprey Perspectives LLC
This is an example of a medium sized coastal open plan games room in New York with blue walls, medium hardwood flooring, a standard fireplace, a wooden fireplace surround and a wall mounted tv.
This is an example of a medium sized coastal open plan games room in New York with blue walls, medium hardwood flooring, a standard fireplace, a wooden fireplace surround and a wall mounted tv.
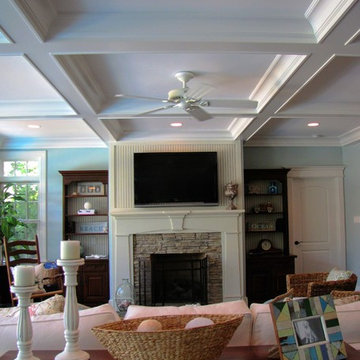
This Nantucket Style home continues the look with a fireplace of stack stone with bright white trim, bead board, and side cabinets with beadboard backs but in a traditional wood finish, wall color is Sherwin Williams 6211 Rainwashed
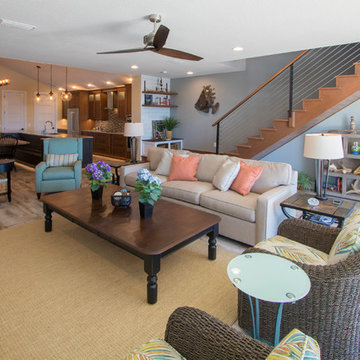
John Kruger
And Coastal Interiors in New Smyrna Beach Michele Martin
Inspiration for a medium sized beach style open plan games room in Orlando with blue walls, porcelain flooring, a ribbon fireplace, a wooden fireplace surround and a wall mounted tv.
Inspiration for a medium sized beach style open plan games room in Orlando with blue walls, porcelain flooring, a ribbon fireplace, a wooden fireplace surround and a wall mounted tv.
Games Room with Blue Walls and a Wooden Fireplace Surround Ideas and Designs
5