Games Room with Blue Walls and Ceramic Flooring Ideas and Designs
Refine by:
Budget
Sort by:Popular Today
201 - 220 of 254 photos
Item 1 of 3
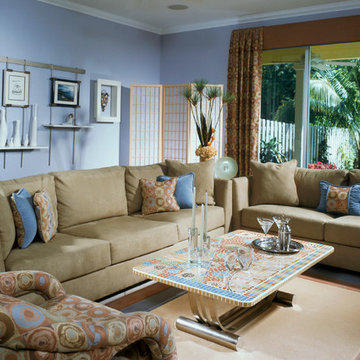
Joe Lapeyra
Inspiration for a large contemporary open plan games room in Miami with blue walls, ceramic flooring and a wall mounted tv.
Inspiration for a large contemporary open plan games room in Miami with blue walls, ceramic flooring and a wall mounted tv.
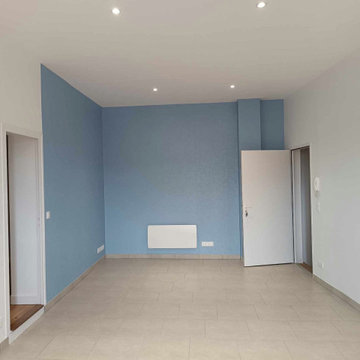
Rénovation complète d'un appartement pour de la location. Agencement de l'espace, travail sur plan pour déterminer l'emplacement des différents espaces de vie en optimisant l'espace et en prenant en compte les contraintes existantes.
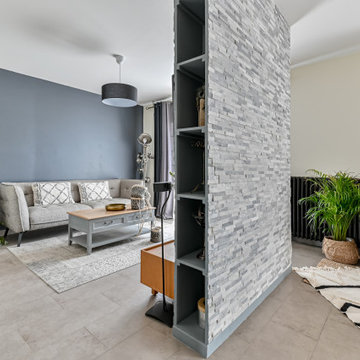
Photo of a large contemporary open plan games room in Paris with blue walls, ceramic flooring, a wood burning stove, a wall mounted tv and grey floors.
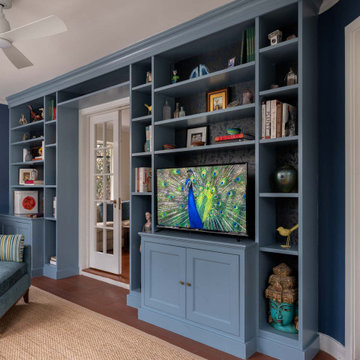
This is an example of a small traditional enclosed games room in New York with a reading nook, blue walls, ceramic flooring and a built-in media unit.
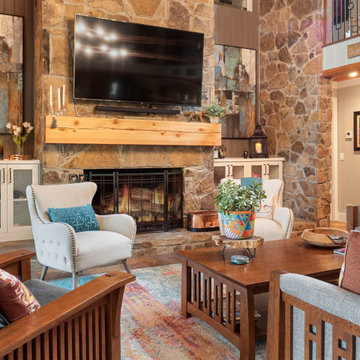
Design ideas for a large retro open plan games room in Other with blue walls, ceramic flooring, a standard fireplace, a stone fireplace surround, a wall mounted tv, orange floors, a wood ceiling and tongue and groove walls.
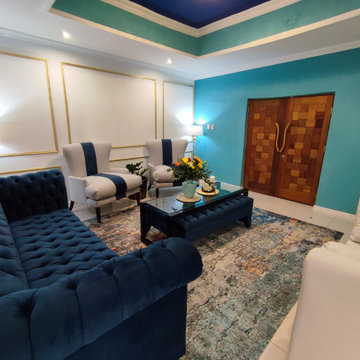
This is an example of a large modern enclosed games room in Other with a music area, blue walls, ceramic flooring, a wall mounted tv, blue floors, a vaulted ceiling and panelled walls.
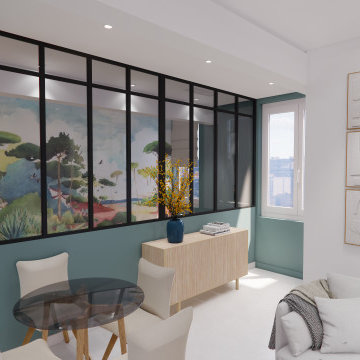
La rénovation du Projet #48 a consisté à diviser un appartement de 95m2 en deux appartements de 2 pièces destinés à la location saisonnière. En effet, la configuration particulière du bien permettait de conserver une entrée commune, tout en recréant dans chaque appartement une cuisine, une pièce de vie, une chambre séparée, et une salle de douche.
Le bien totalement vétuste a été entièrement rénové : remplacement de l'électricité, de la plomberie, des sols, des peintures, des fenêtres, et enfin ajout de la climatisation.
Le nombre assez réduit de fenêtres et donc une faible luminosité intérieure nous a fait porter une attention toute particulière à la décoration, que nous avons imaginée moderne et colorée, mais aussi au jeu des éclairages directs et indirects. L'ajout de verrières type atelier entre les chambres et les pièces de vie, et la pose d'un papier peint panoramique Isidore Leroy a enfin permis de créer de vrais cocons, propices à la détente à l'évasion méditerranéenne.
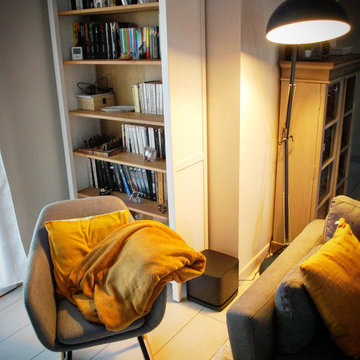
Les clients souhaitaient avoir une touche coloré dans leur espace de vie.
Conseils déco, et réaménagement de la pièce avec des éléments existants et nouveaux mobiliers
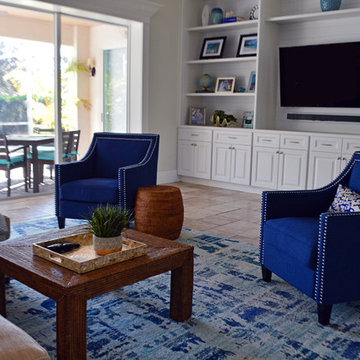
Built-in shelves in the family room allow photos and vases to be displayed, adding a personal touch to the space, while maintaining functionality.
Medium sized beach style open plan games room in Orlando with blue walls, ceramic flooring, a built-in media unit and beige floors.
Medium sized beach style open plan games room in Orlando with blue walls, ceramic flooring, a built-in media unit and beige floors.
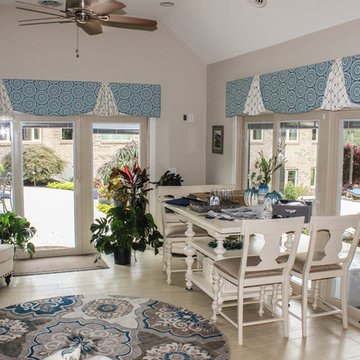
Decorative shaped upholstered cornice boards with decorative overlays over sliding and french doors
Design ideas for a large traditional open plan games room in Cincinnati with blue walls, ceramic flooring, no fireplace, a freestanding tv and brown floors.
Design ideas for a large traditional open plan games room in Cincinnati with blue walls, ceramic flooring, no fireplace, a freestanding tv and brown floors.

Amy Williams photography
Fun and whimsical family room & kitchen remodel. This room was custom designed for a family of 7. My client wanted a beautiful but practical space. We added lots of details such as the bead board ceiling, beams and crown molding and carved details on the fireplace.
The kitchen is full of detail and charm. Pocket door storage allows a drop zone for the kids and can easily be closed to conceal the daily mess. Beautiful fantasy brown marble counters and white marble mosaic back splash compliment the herringbone ceramic tile floor. Built-in seating opened up the space for more cabinetry in lieu of a separate dining space. This custom banquette features pattern vinyl fabric for easy cleaning.
We designed this custom TV unit to be left open for access to the equipment. The sliding barn doors allow the unit to be closed as an option, but the decorative boxes make it attractive to leave open for easy access.
The hex coffee tables allow for flexibility on movie night ensuring that each family member has a unique space of their own. And for a family of 7 a very large custom made sofa can accommodate everyone. The colorful palette of blues, whites, reds and pinks make this a happy space for the entire family to enjoy. Ceramic tile laid in a herringbone pattern is beautiful and practical for a large family. Fun DIY art made from a calendar of cities is a great focal point in the dinette area.

Amy Williams photography
Fun and whimsical family room & kitchen remodel. This room was custom designed for a family of 7. My client wanted a beautiful but practical space. We added lots of details such as the bead board ceiling, beams and crown molding and carved details on the fireplace.
The kitchen is full of detail and charm. Pocket door storage allows a drop zone for the kids and can easily be closed to conceal the daily mess. Beautiful fantasy brown marble counters and white marble mosaic back splash compliment the herringbone ceramic tile floor. Built-in seating opened up the space for more cabinetry in lieu of a separate dining space. This custom banquette features pattern vinyl fabric for easy cleaning.
We designed this custom TV unit to be left open for access to the equipment. The sliding barn doors allow the unit to be closed as an option, but the decorative boxes make it attractive to leave open for easy access.
The hex coffee tables allow for flexibility on movie night ensuring that each family member has a unique space of their own. And for a family of 7 a very large custom made sofa can accommodate everyone. The colorful palette of blues, whites, reds and pinks make this a happy space for the entire family to enjoy. Ceramic tile laid in a herringbone pattern is beautiful and practical for a large family. Fun DIY art made from a calendar of cities is a great focal point in the dinette area.
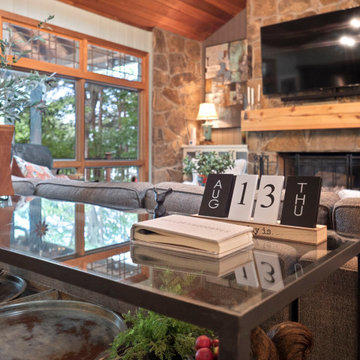
This is an example of a large midcentury open plan games room in Other with blue walls, ceramic flooring, a standard fireplace, a stone fireplace surround, a wall mounted tv, orange floors, a wood ceiling and tongue and groove walls.
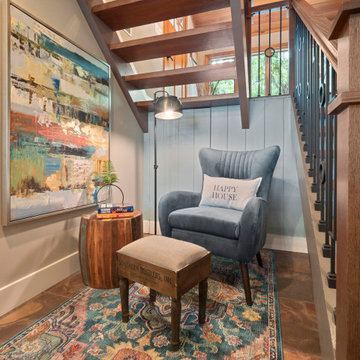
This is an example of a large retro open plan games room in Other with blue walls, ceramic flooring, a standard fireplace, a stone fireplace surround, a wall mounted tv, orange floors, a wood ceiling and tongue and groove walls.
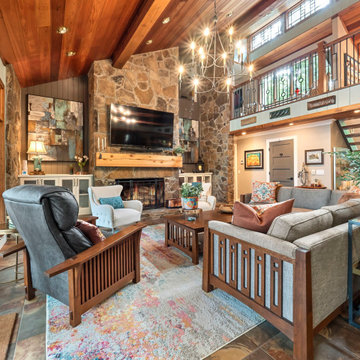
Photo of a large retro open plan games room in Other with blue walls, ceramic flooring, a standard fireplace, a stone fireplace surround, a wall mounted tv, orange floors, a wood ceiling and tongue and groove walls.
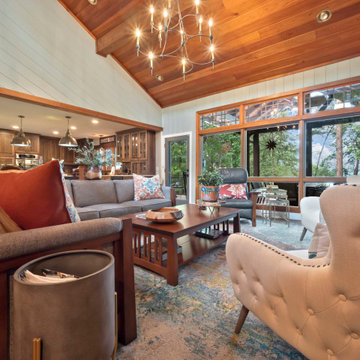
Inspiration for a large retro open plan games room in Other with blue walls, ceramic flooring, a standard fireplace, a stone fireplace surround, a wall mounted tv, orange floors, a wood ceiling and tongue and groove walls.
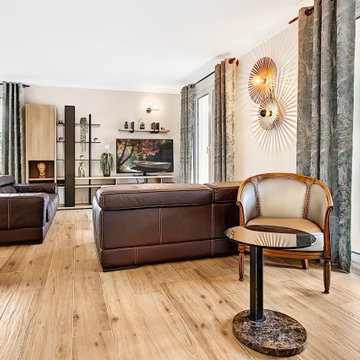
This is an example of a modern open plan games room in Lyon with blue walls, ceramic flooring and beige floors.
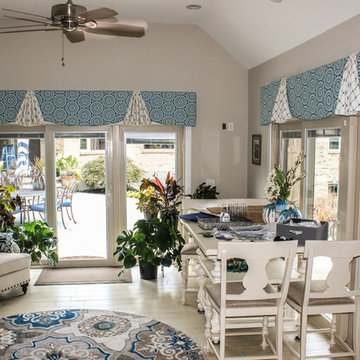
Decorative shaped upholstered cornice boards with decorative overlays over sliding and french doors
Design ideas for a large classic open plan games room in Cincinnati with blue walls, ceramic flooring, no fireplace, a freestanding tv and brown floors.
Design ideas for a large classic open plan games room in Cincinnati with blue walls, ceramic flooring, no fireplace, a freestanding tv and brown floors.
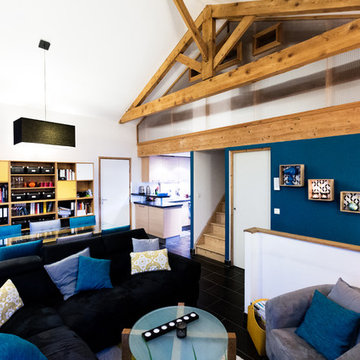
Mathieu BAŸ
Design ideas for a medium sized contemporary open plan games room in Montpellier with blue walls, ceramic flooring and black floors.
Design ideas for a medium sized contemporary open plan games room in Montpellier with blue walls, ceramic flooring and black floors.
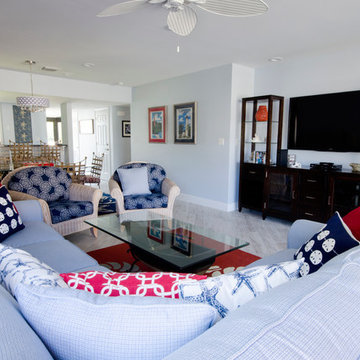
Excellent TV viewing from every seat in the room. Photograph by Joanee Kagel
Inspiration for a large nautical open plan games room in Miami with blue walls, ceramic flooring and a freestanding tv.
Inspiration for a large nautical open plan games room in Miami with blue walls, ceramic flooring and a freestanding tv.
Games Room with Blue Walls and Ceramic Flooring Ideas and Designs
11