Games Room with No TV and Brick Walls Ideas and Designs
Refine by:
Budget
Sort by:Popular Today
1 - 20 of 36 photos
Item 1 of 3
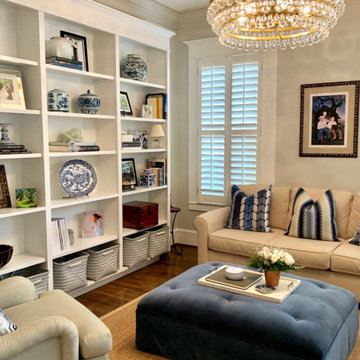
This Heights bungalow room found new purpose as a favorite spot to read, thanks to a cohesive theme of blue and white and a comfortable ottoman to prop the feet. The ottoman was remade from one that had been in part of a previous design, and was updated to be more tailored. The whole room was inspired by the painting and the blue and white objects scattered around the home, which were assembled on the bookshelf to make a statement. The chandelier added bling and nods to the dining room across the hall.
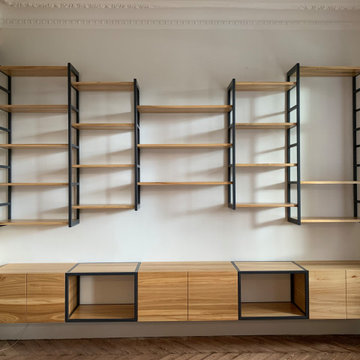
Le bois de tremble et l'acier se marient à merveille dans cette bibliothèque aux allures aériennes et au style résolument industriel. Le contraste avec le parquet, le mur en pierre et les moulures au plafond est saisissant !
The aspen wood and the steel used to build this set are classic features of the industrial style, which goes particularly well with the classic setting of the room. The contrast between the hardwood floor, the stone and the moldings on the ceiling is breathtaking !
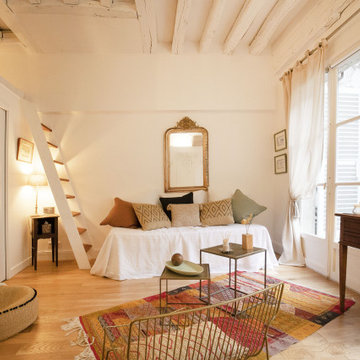
Small traditional open plan games room in Other with white walls, light hardwood flooring, no fireplace, no tv, beige floors, exposed beams and brick walls.
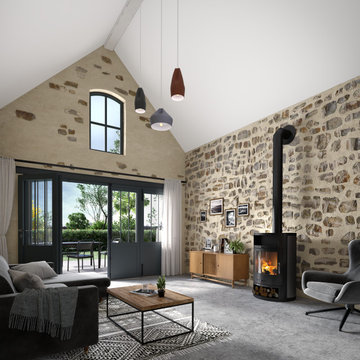
En position ouverte, les portes à vantaux se replient le long des murs et effacent toute barrière entre l'intérieur et l'extérieur. La création de cette ouverture sur-mesure, s'accompagne d'un réaménagement de ce morceau de jardin.

This new home was built on an old lot in Dallas, TX in the Preston Hollow neighborhood. The new home is a little over 5,600 sq.ft. and features an expansive great room and a professional chef’s kitchen. This 100% brick exterior home was built with full-foam encapsulation for maximum energy performance. There is an immaculate courtyard enclosed by a 9' brick wall keeping their spool (spa/pool) private. Electric infrared radiant patio heaters and patio fans and of course a fireplace keep the courtyard comfortable no matter what time of year. A custom king and a half bed was built with steps at the end of the bed, making it easy for their dog Roxy, to get up on the bed. There are electrical outlets in the back of the bathroom drawers and a TV mounted on the wall behind the tub for convenience. The bathroom also has a steam shower with a digital thermostatic valve. The kitchen has two of everything, as it should, being a commercial chef's kitchen! The stainless vent hood, flanked by floating wooden shelves, draws your eyes to the center of this immaculate kitchen full of Bluestar Commercial appliances. There is also a wall oven with a warming drawer, a brick pizza oven, and an indoor churrasco grill. There are two refrigerators, one on either end of the expansive kitchen wall, making everything convenient. There are two islands; one with casual dining bar stools, as well as a built-in dining table and another for prepping food. At the top of the stairs is a good size landing for storage and family photos. There are two bedrooms, each with its own bathroom, as well as a movie room. What makes this home so special is the Casita! It has its own entrance off the common breezeway to the main house and courtyard. There is a full kitchen, a living area, an ADA compliant full bath, and a comfortable king bedroom. It’s perfect for friends staying the weekend or in-laws staying for a month.
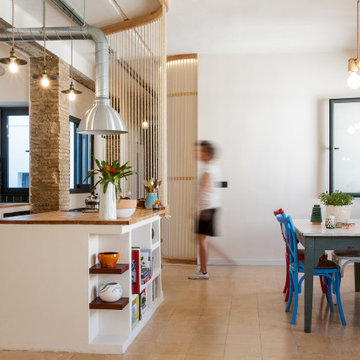
This is an example of a large open plan games room in Seville with beige walls, concrete flooring, no tv, brown floors, exposed beams and brick walls.
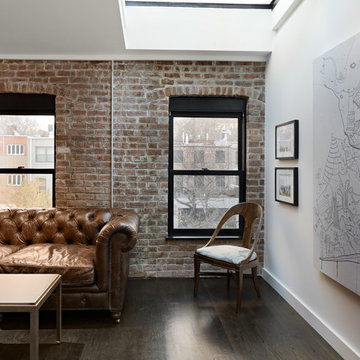
Full gut renovation and facade restoration of an historic 1850s wood-frame townhouse. The current owners found the building as a decaying, vacant SRO (single room occupancy) dwelling with approximately 9 rooming units. The building has been converted to a two-family house with an owner’s triplex over a garden-level rental.
Due to the fact that the very little of the existing structure was serviceable and the change of occupancy necessitated major layout changes, nC2 was able to propose an especially creative and unconventional design for the triplex. This design centers around a continuous 2-run stair which connects the main living space on the parlor level to a family room on the second floor and, finally, to a studio space on the third, thus linking all of the public and semi-public spaces with a single architectural element. This scheme is further enhanced through the use of a wood-slat screen wall which functions as a guardrail for the stair as well as a light-filtering element tying all of the floors together, as well its culmination in a 5’ x 25’ skylight.
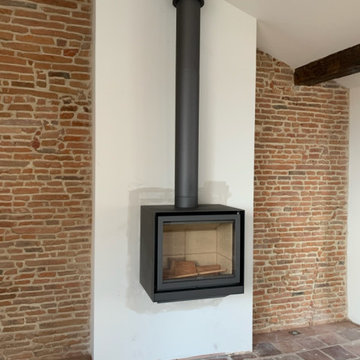
This is an example of a large industrial open plan games room in Toulouse with white walls, terracotta flooring, a wood burning stove, no tv, red floors, exposed beams and brick walls.
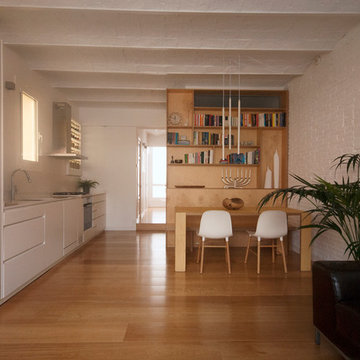
Elena Poropat
Design ideas for a medium sized scandinavian open plan games room in Barcelona with white walls, medium hardwood flooring, a vaulted ceiling, brick walls and no tv.
Design ideas for a medium sized scandinavian open plan games room in Barcelona with white walls, medium hardwood flooring, a vaulted ceiling, brick walls and no tv.
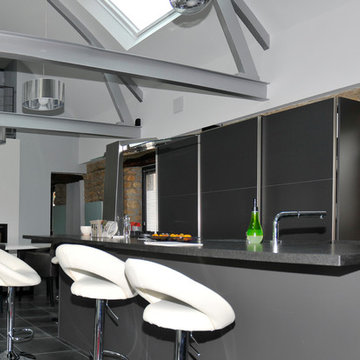
Inspiration for a medium sized contemporary open plan games room in Rennes with ceramic flooring, black floors, white walls, no fireplace, no tv, exposed beams and brick walls.
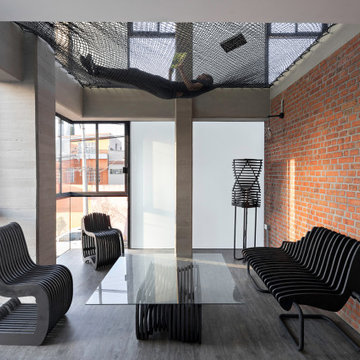
Tadeo 4909 is a building that takes place in a high-growth zone of the city, seeking out to offer an urban, expressive and custom housing. It consists of 8 two-level lofts, each of which is distinct to the others.
The area where the building is set is highly chaotic in terms of architectural typologies, textures and colors, so it was therefore chosen to generate a building that would constitute itself as the order within the neighborhood’s chaos. For the facade, three types of screens were used: white, satin and light. This achieved a dynamic design that simultaneously allows the most passage of natural light to the various environments while providing the necessary privacy as required by each of the spaces.
Additionally, it was determined to use apparent materials such as concrete and brick, which given their rugged texture contrast with the clearness of the building’s crystal outer structure.
Another guiding idea of the project is to provide proactive and ludic spaces of habitation. The spaces’ distribution is variable. The communal areas and one room are located on the main floor, whereas the main room / studio are located in another level – depending on its location within the building this second level may be either upper or lower.
In order to achieve a total customization, the closets and the kitchens were exclusively designed. Additionally, tubing and handles in bathrooms as well as the kitchen’s range hoods and lights were designed with utmost attention to detail.
Tadeo 4909 is an innovative building that seeks to step out of conventional paradigms, creating spaces that combine industrial aesthetics within an inviting environment.
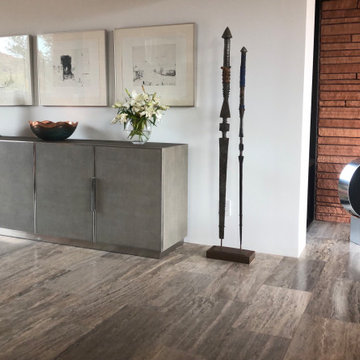
Bang & Olufsen Speakers
Medium sized contemporary enclosed games room in Phoenix with a music area, white walls, marble flooring, no fireplace, no tv, multi-coloured floors and brick walls.
Medium sized contemporary enclosed games room in Phoenix with a music area, white walls, marble flooring, no fireplace, no tv, multi-coloured floors and brick walls.
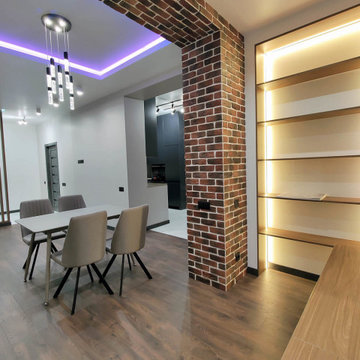
Капитальный ремонт квартиры в новостройке
This is an example of a medium sized contemporary open plan games room in Moscow with a reading nook, white walls, laminate floors, no fireplace, no tv, brown floors, exposed beams, brick walls and a feature wall.
This is an example of a medium sized contemporary open plan games room in Moscow with a reading nook, white walls, laminate floors, no fireplace, no tv, brown floors, exposed beams, brick walls and a feature wall.
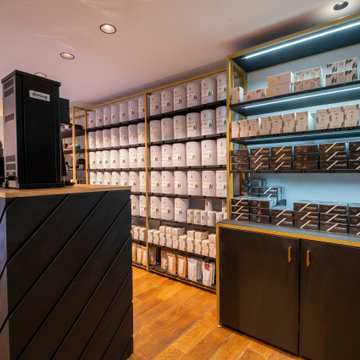
Large modern open plan games room in Toulouse with white walls, light hardwood flooring, no fireplace, no tv, brown floors and brick walls.
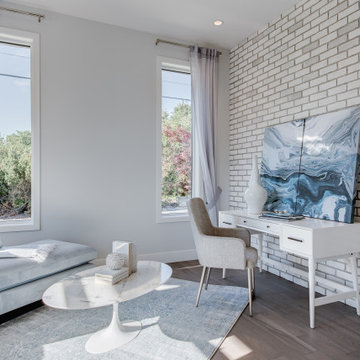
Design ideas for a medium sized classic enclosed games room in Vancouver with grey walls, no tv, brown floors and brick walls.
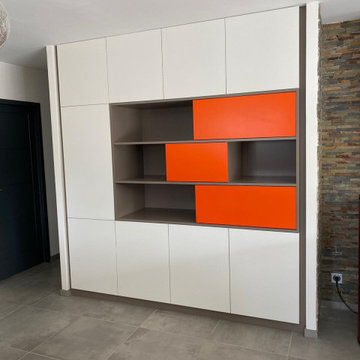
Ce meuble de salon coloré donnerait un coup de peps à n'importe quel intérieur !
Equipé de portes en medium laqué, ce placard se fond parfaitement dans la décoration de nos clients ! Les portes coulissantes oranges mettent en exergue les sous tons chauds du mur en parement adjacent.
This piece of furniture would spice up any living room.
Its glossy doors are made out of MDF. This colorful cupboard blends seamlessly into our client's space. The bright orange sliding doors bring out the warm tones of the brick wall nearby.
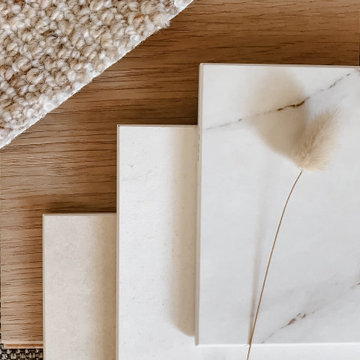
With a dash of 70’s retro.
Large mediterranean open plan games room in Other with white walls, concrete flooring, a standard fireplace, a wooden fireplace surround, no tv, beige floors, exposed beams and brick walls.
Large mediterranean open plan games room in Other with white walls, concrete flooring, a standard fireplace, a wooden fireplace surround, no tv, beige floors, exposed beams and brick walls.
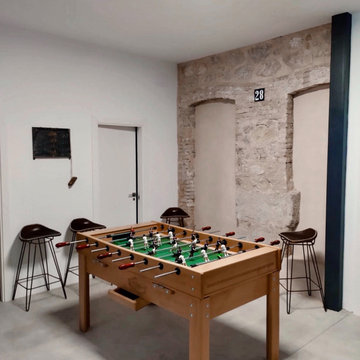
Design ideas for a medium sized industrial enclosed games room in Alicante-Costa Blanca with a game room, white walls, ceramic flooring, no tv, yellow floors and brick walls.
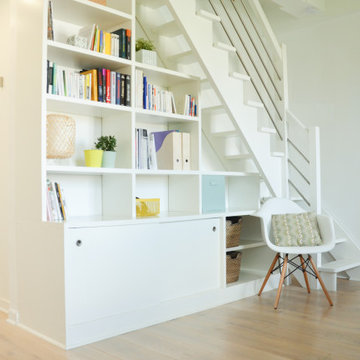
Design ideas for a small contemporary mezzanine games room in Paris with a reading nook, light hardwood flooring, no fireplace, no tv, beige floors, exposed beams and brick walls.
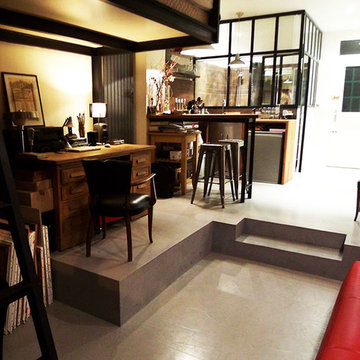
Medium sized urban open plan games room in Paris with white walls, concrete flooring, no fireplace, no tv, grey floors and brick walls.
Games Room with No TV and Brick Walls Ideas and Designs
1