Games Room with Brown Floors and a Timber Clad Ceiling Ideas and Designs
Refine by:
Budget
Sort by:Popular Today
141 - 150 of 150 photos
Item 1 of 3
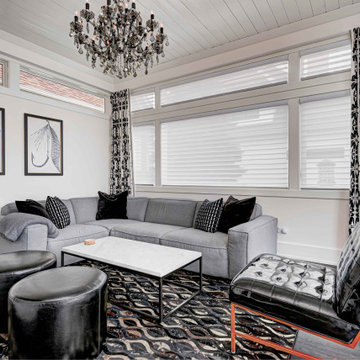
Every detail of this European villa-style home exudes a uniquely finished feel. Our design goals were to invoke a sense of travel while simultaneously cultivating a homely and inviting ambience. This project reflects our commitment to crafting spaces seamlessly blending luxury with functionality.
The family room is enveloped in a soothing gray-and-white palette, creating an atmosphere of timeless elegance. Comfortable furnishings are carefully arranged to match the relaxed ambience. The walls are adorned with elegant artwork, adding a touch of sophistication to the space.
---
Project completed by Wendy Langston's Everything Home interior design firm, which serves Carmel, Zionsville, Fishers, Westfield, Noblesville, and Indianapolis.
For more about Everything Home, see here: https://everythinghomedesigns.com/
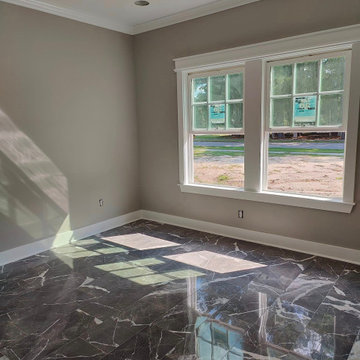
Another interior painting job done in south Amboy. 3000 stft home re painted with Benjamin Moore brand
Design ideas for a large modern open plan games room in Newark with a game room, brown walls, dark hardwood flooring, no fireplace, a concrete fireplace surround, a freestanding tv, brown floors, a timber clad ceiling and wainscoting.
Design ideas for a large modern open plan games room in Newark with a game room, brown walls, dark hardwood flooring, no fireplace, a concrete fireplace surround, a freestanding tv, brown floors, a timber clad ceiling and wainscoting.
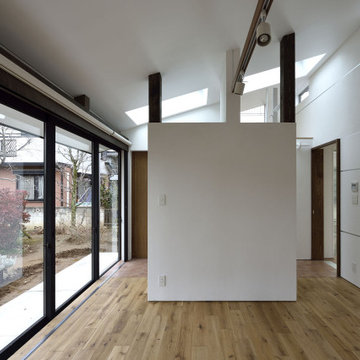
はなれ内観−1。子供達の遊び場や親世帯の趣味室として活用
This is an example of a small contemporary mezzanine games room in Other with white walls, dark hardwood flooring, no fireplace, brown floors, a timber clad ceiling, wallpapered walls, a game room, a wall mounted tv and a feature wall.
This is an example of a small contemporary mezzanine games room in Other with white walls, dark hardwood flooring, no fireplace, brown floors, a timber clad ceiling, wallpapered walls, a game room, a wall mounted tv and a feature wall.
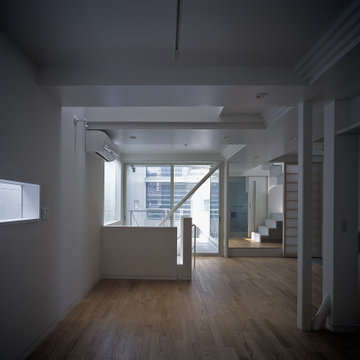
子世帯LDK・昼景
This is an example of a medium sized contemporary open plan games room in Tokyo with a reading nook, white walls, medium hardwood flooring, no fireplace, a freestanding tv, brown floors, a timber clad ceiling and wallpapered walls.
This is an example of a medium sized contemporary open plan games room in Tokyo with a reading nook, white walls, medium hardwood flooring, no fireplace, a freestanding tv, brown floors, a timber clad ceiling and wallpapered walls.
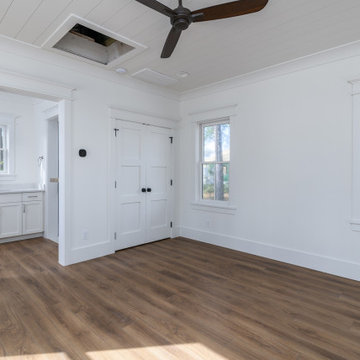
Design ideas for an open plan games room in Other with white walls, brown floors and a timber clad ceiling.
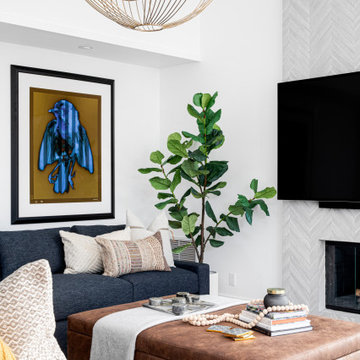
This beautifully contemporary family room is shared by two young professionals and their small child. A playful and colorful space for living!
Photo of a medium sized contemporary open plan games room in Los Angeles with white walls, medium hardwood flooring, a standard fireplace, a tiled fireplace surround, a wall mounted tv, brown floors and a timber clad ceiling.
Photo of a medium sized contemporary open plan games room in Los Angeles with white walls, medium hardwood flooring, a standard fireplace, a tiled fireplace surround, a wall mounted tv, brown floors and a timber clad ceiling.
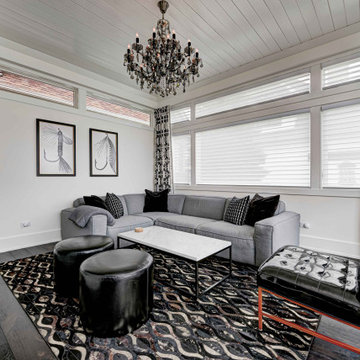
Every detail of this European villa-style home exudes a uniquely finished feel. Our design goals were to invoke a sense of travel while simultaneously cultivating a homely and inviting ambience. This project reflects our commitment to crafting spaces seamlessly blending luxury with functionality.
The family room is enveloped in a soothing gray-and-white palette, creating an atmosphere of timeless elegance. Comfortable furnishings are carefully arranged to match the relaxed ambience. The walls are adorned with elegant artwork, adding a touch of sophistication to the space.
---
Project completed by Wendy Langston's Everything Home interior design firm, which serves Carmel, Zionsville, Fishers, Westfield, Noblesville, and Indianapolis.
For more about Everything Home, see here: https://everythinghomedesigns.com/
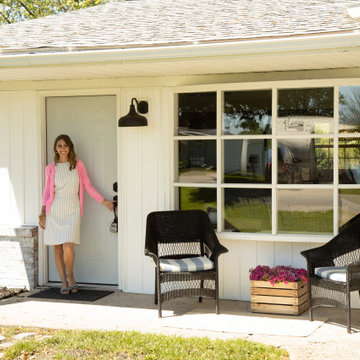
We created a new floorplan that opened the living room to the kitchen. Replacing the existing windows did wonders to allowing the light to flood into the home while keeping the a/c bill low. The beadboard ceiling, simple but large baseboards, & statement lighting makes this lakeside home actually feel like a cottage.
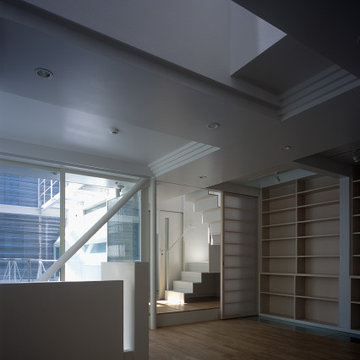
子世帯LDK・昼景
Inspiration for a medium sized contemporary open plan games room in Tokyo with a reading nook, white walls, medium hardwood flooring, no fireplace, a freestanding tv, brown floors, a timber clad ceiling and wallpapered walls.
Inspiration for a medium sized contemporary open plan games room in Tokyo with a reading nook, white walls, medium hardwood flooring, no fireplace, a freestanding tv, brown floors, a timber clad ceiling and wallpapered walls.
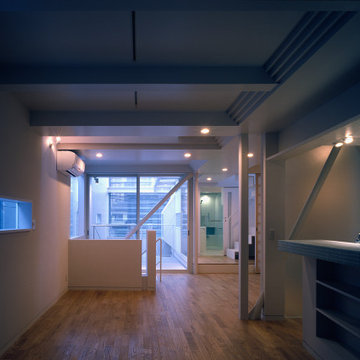
子世帯LDK・夕景
Medium sized contemporary open plan games room in Tokyo with a reading nook, white walls, medium hardwood flooring, no fireplace, a freestanding tv, brown floors, a timber clad ceiling and wallpapered walls.
Medium sized contemporary open plan games room in Tokyo with a reading nook, white walls, medium hardwood flooring, no fireplace, a freestanding tv, brown floors, a timber clad ceiling and wallpapered walls.
Games Room with Brown Floors and a Timber Clad Ceiling Ideas and Designs
8