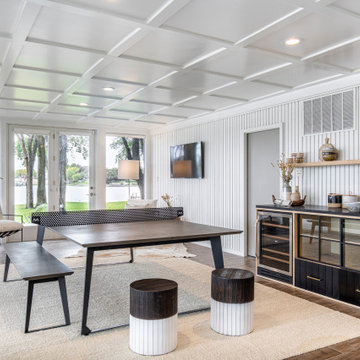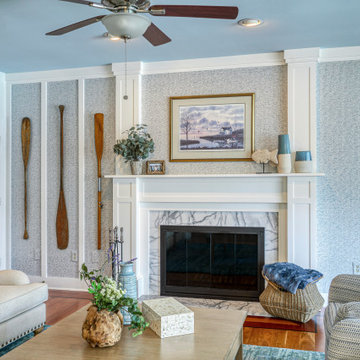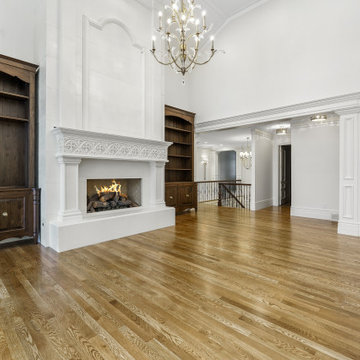Games Room with Brown Floors and Panelled Walls Ideas and Designs
Refine by:
Budget
Sort by:Popular Today
1 - 20 of 406 photos
Item 1 of 3

While working with this couple on their master bathroom, they asked us to renovate their kitchen which was still in the 70’s and needed a complete demo and upgrade utilizing new modern design and innovative technology and elements. We transformed an indoor grill area with curved design on top to a buffet/serving station with an angled top to mimic the angle of the ceiling. Skylights were incorporated for natural light and the red brick fireplace was changed to split face stacked travertine which continued over the buffet for a dramatic aesthetic. The dated island, cabinetry and appliances were replaced with bark-stained Hickory cabinets, a larger island and state of the art appliances. The sink and faucet were chosen from a source in Chicago and add a contemporary flare to the island. An additional buffet area was added for a tv, bookshelves and additional storage. The pendant light over the kitchen table took some time to find exactly what they were looking for, but we found a light that was minimalist and contemporary to ensure an unobstructed view of their beautiful backyard. The result is a stunning kitchen with improved function, storage, and the WOW they were going for.

eSPC features a hand designed embossing that is registered with picture. With a wood grain embossing directly over the 20 mil with ceramic wear layer, Gaia Flooring Red Series is industry leading for durability. Gaia Engineered Solid Polymer Core Composite (eSPC) combines advantages of both SPC and LVT, with excellent dimensional stability being water-proof, rigidness of SPC, but also provides softness of LVT. With IXPE cushioned backing, Gaia eSPC provides a quieter, warmer vinyl flooring, surpasses luxury standards for multilevel estates. Waterproof and guaranteed in all rooms in your home and all regular commercial environments.

Two yellow armchairs pop against the glossy, deep blue of the library. While it is beautiful in photos, it is remarkable in person. A vintage ceiling fixture adds glamour.

This lengthy, rectangular family room was made more inviting by 'mirror image' settings, including double light fixture, double cocktail table, and duplicate sofa & chair combinations.

Photo of a large classic open plan games room in Dallas with grey walls, medium hardwood flooring, a standard fireplace, a tiled fireplace surround, a wall mounted tv, brown floors and panelled walls.

This living room features a large open fireplace and asymmetrical wall with seating and open shelving.
Design ideas for an expansive modern open plan games room in Salt Lake City with light hardwood flooring, a tiled fireplace surround, a wall mounted tv, brown floors and panelled walls.
Design ideas for an expansive modern open plan games room in Salt Lake City with light hardwood flooring, a tiled fireplace surround, a wall mounted tv, brown floors and panelled walls.

Custom dark blue wall paneling accentuated with sconces flanking TV and a warm natural wood credenza.
Small beach style games room in Orange County with blue walls, medium hardwood flooring, a wall mounted tv, brown floors and panelled walls.
Small beach style games room in Orange County with blue walls, medium hardwood flooring, a wall mounted tv, brown floors and panelled walls.

Game room with concrete ping pong table and custom bar overlooking expansive lake views
This is an example of a medium sized contemporary open plan games room in Dallas with a game room, white walls, a wall mounted tv, brown floors and panelled walls.
This is an example of a medium sized contemporary open plan games room in Dallas with a game room, white walls, a wall mounted tv, brown floors and panelled walls.

Medium sized classic mezzanine games room in Other with grey walls, medium hardwood flooring, a standard fireplace, a stacked stone fireplace surround, a wall mounted tv, brown floors, a vaulted ceiling and panelled walls.

Design ideas for a medium sized traditional enclosed games room in Raleigh with beige walls, light hardwood flooring, a standard fireplace, a stone fireplace surround, a built-in media unit, brown floors, a timber clad ceiling and panelled walls.

Medium sized traditional games room in Atlanta with a reading nook, blue walls, dark hardwood flooring, a standard fireplace, a brick fireplace surround, brown floors and panelled walls.

This is an example of a medium sized traditional open plan games room in Chicago with a home bar, grey walls, medium hardwood flooring, a standard fireplace, a stone fireplace surround, a wall mounted tv, brown floors and panelled walls.

Design ideas for a medium sized farmhouse enclosed games room in Nashville with a game room, white walls, light hardwood flooring, a standard fireplace, a stone fireplace surround, a wall mounted tv, brown floors, a vaulted ceiling and panelled walls.

Sleek and contemporary, this beautiful home is located in Villanova, PA. Blue, white and gold are the palette of this transitional design. With custom touches and an emphasis on flow and an open floor plan, the renovation included the kitchen, family room, butler’s pantry, mudroom, two powder rooms and floors.
Rudloff Custom Builders has won Best of Houzz for Customer Service in 2014, 2015 2016, 2017 and 2019. We also were voted Best of Design in 2016, 2017, 2018, 2019 which only 2% of professionals receive. Rudloff Custom Builders has been featured on Houzz in their Kitchen of the Week, What to Know About Using Reclaimed Wood in the Kitchen as well as included in their Bathroom WorkBook article. We are a full service, certified remodeling company that covers all of the Philadelphia suburban area. This business, like most others, developed from a friendship of young entrepreneurs who wanted to make a difference in their clients’ lives, one household at a time. This relationship between partners is much more than a friendship. Edward and Stephen Rudloff are brothers who have renovated and built custom homes together paying close attention to detail. They are carpenters by trade and understand concept and execution. Rudloff Custom Builders will provide services for you with the highest level of professionalism, quality, detail, punctuality and craftsmanship, every step of the way along our journey together.
Specializing in residential construction allows us to connect with our clients early in the design phase to ensure that every detail is captured as you imagined. One stop shopping is essentially what you will receive with Rudloff Custom Builders from design of your project to the construction of your dreams, executed by on-site project managers and skilled craftsmen. Our concept: envision our client’s ideas and make them a reality. Our mission: CREATING LIFETIME RELATIONSHIPS BUILT ON TRUST AND INTEGRITY.
Photo Credit: Linda McManus Images

This is an example of a large coastal enclosed games room in Other with white walls, light hardwood flooring, no fireplace, brown floors, a coffered ceiling and panelled walls.

Extensive custom millwork can be seen throughout the entire home, but especially in the family room. Floor-to-ceiling windows and French doors with cremone bolts allow for an abundance of natural light and unobstructed water views.

This home in Yorba Linda, was completely revamped. With a custom Mantle and panel board. This was prior to final clean up but turned out miraculously.

Design ideas for a nautical open plan games room in Miami with a game room, multi-coloured walls, dark hardwood flooring, no fireplace, a wall mounted tv, brown floors, exposed beams and panelled walls.

The fireplace wall was completely redesigned and the new mantle provided that Coastal flair that the room was missing!
Inspiration for a nautical games room in Baltimore with grey walls, medium hardwood flooring, a standard fireplace, brown floors and panelled walls.
Inspiration for a nautical games room in Baltimore with grey walls, medium hardwood flooring, a standard fireplace, brown floors and panelled walls.

Expansive open plan games room in Salt Lake City with white walls, medium hardwood flooring, a standard fireplace, a stone fireplace surround, a built-in media unit, brown floors, a vaulted ceiling and panelled walls.
Games Room with Brown Floors and Panelled Walls Ideas and Designs
1