Games Room with Brown Floors Ideas and Designs
Refine by:
Budget
Sort by:Popular Today
121 - 140 of 321 photos
Item 1 of 3
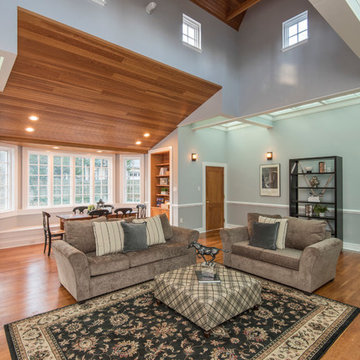
Alcove Media
Design ideas for a large traditional open plan games room in Philadelphia with a game room, blue walls, medium hardwood flooring, no fireplace, no tv, brown floors and a dado rail.
Design ideas for a large traditional open plan games room in Philadelphia with a game room, blue walls, medium hardwood flooring, no fireplace, no tv, brown floors and a dado rail.
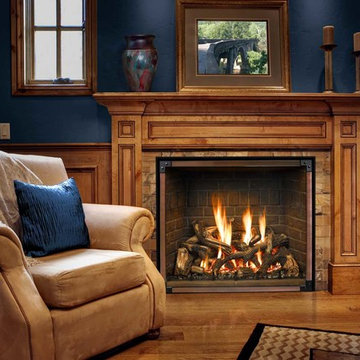
Photo of a large classic open plan games room in Seattle with a standard fireplace, a wooden fireplace surround, blue walls, medium hardwood flooring and brown floors.
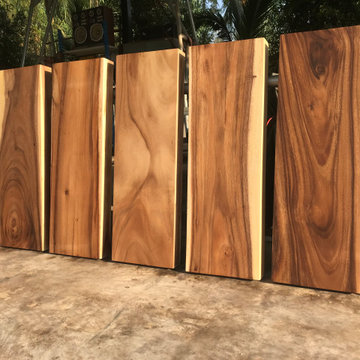
Solid Reclaimed Wood Thick Stairs Treads (Thick 2.5'') Modern Stair Treads
www.ninnetnatural.com
Weathered Wood Slice
We are will design your Stairs together with you.
Dimensions
Modern Stair Treads
Acacia wood
Width 12 inch
Depth 2.5inch
Long 36 inch
Free : LCL sea port only
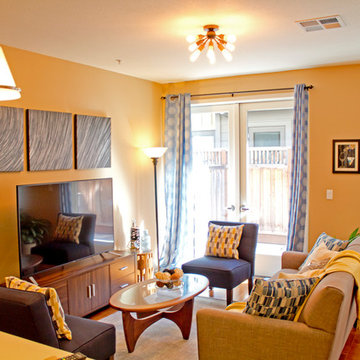
This room has almost all new furniture, art, accessories, decor, and lighting; only the bookcase remained from before. Large, neutral pieces allow for yellow and blue accents; gold metal is also used as an accent to play off of the yellow accent color. The wall paint color remained unchanged at the request of the homeowner.
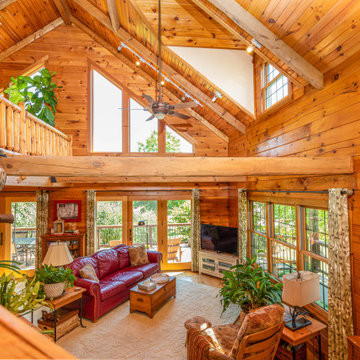
Large open space with 2 story ceiling, tall stone fireplace and lots of natural light.
Design ideas for a large rustic open plan games room in Baltimore with beige walls, medium hardwood flooring, a corner fireplace, a stone fireplace surround, brown floors, a vaulted ceiling and wood walls.
Design ideas for a large rustic open plan games room in Baltimore with beige walls, medium hardwood flooring, a corner fireplace, a stone fireplace surround, brown floors, a vaulted ceiling and wood walls.
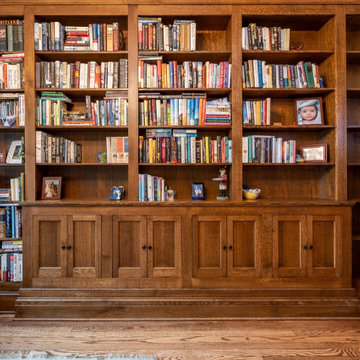
A stunning whole house renovation of a historic Georgian colonial, that included a marble master bath, quarter sawn white oak library, extensive alterations to floor plan, custom alder wine cellar, large gourmet kitchen with professional series appliances and exquisite custom detailed trim through out.
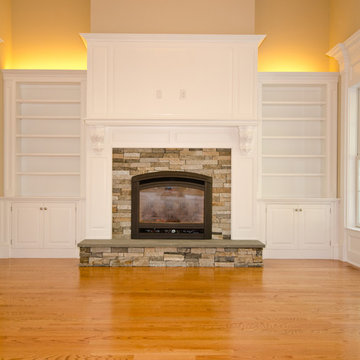
Nick Ucello won a 2nd HOBI for this 2,400 SF custom home on Fox Hopyard golfcourse in East Haddam. Architect, Jack Kemper, designed the home with a two story entry foyer and family room with fireplace and built-ins, a granite & stainless kitchen, and a sunroom with Kozy Heat Two Harbors gas direct vent fireplace with an arched prairie pattern full door face supplied by CAFD and installed in the wall.
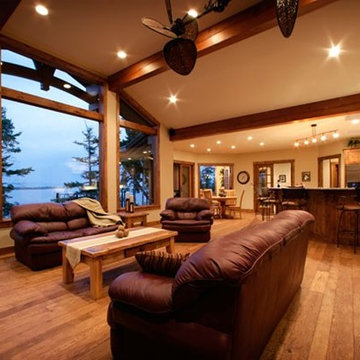
Design ideas for a medium sized rustic enclosed games room in Vancouver with beige walls, light hardwood flooring, a standard fireplace, a stone fireplace surround, a corner tv and brown floors.
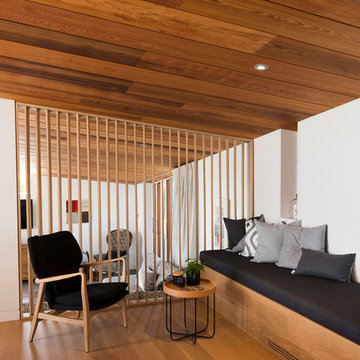
Helen Bankers
Inspiration for a large contemporary open plan games room in Other with white walls, light hardwood flooring and brown floors.
Inspiration for a large contemporary open plan games room in Other with white walls, light hardwood flooring and brown floors.

Quaint and intimate family room with gorgeous cast stone fireplace and wood floors.
Photo of an expansive mediterranean enclosed games room in Phoenix with a reading nook, beige walls, dark hardwood flooring, a standard fireplace, a stone fireplace surround, a wall mounted tv and brown floors.
Photo of an expansive mediterranean enclosed games room in Phoenix with a reading nook, beige walls, dark hardwood flooring, a standard fireplace, a stone fireplace surround, a wall mounted tv and brown floors.
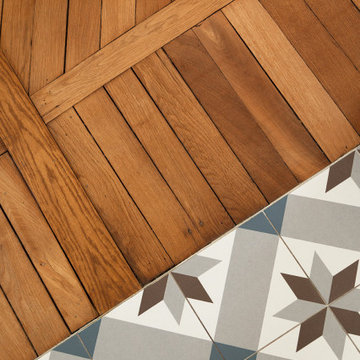
Nos clients, une famille avec deux enfants, ont fait l’acquisition de cette maison datant des années 50 (130 m² sur 3 niveaux).
Le brief : ouvrir les espaces au RDC et créer un 3e étage en aménageant les combles tout en respectant la palette de couleurs bleu et gris clair.
Au RDC - Nos clients souhaitaient un esprit loft. Pour ce faire, nous avons cassé les murs de la cuisine et du salon. Y compris les murs porteurs !
Grâce à l’expertise de nos équipes et d’un ingénieur, la structure repose à présent sur le poteau et la poutre qui traversent la pièce. La poutre, en métal coffré, a été peinte en blanc pour se fondre avec l’ensemble.
Les espaces, bien qu’ouverts, se démarquent. Que ce soit à travers la verrière (création sur-mesure), l’îlot de la cuisine ou encore le sol de carreaux @kerionceramics_ et le parquet.
Avez-vous remarqué ? Au sol, deux types de parquet co-existent. Le parquet en point de Hongrie d'époque était en mauvais état. Une partie n’a pu être restaurée et jouxtait un mur qui a été supprimé. Nous y avons posé un nouveau parquet à l’anglaise pour rattraper le tout.
L’escalier qui mène aux chambres a fait l’objet d’une rénovation totale pour être remis à neuf. Il mène, entre autre, au 3e étage où nous avons récupéré les combes pour créer 2 chambres et 1 SDB pour les enfants. Ceci a demandé un très gros travail : création de rangements/placards sur-mesure sous les combles, isolation, branchements d’eau et d’électricité.
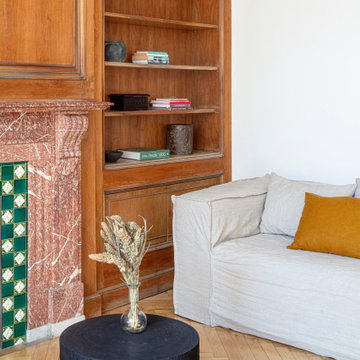
La residencia del Passeig de Gràcia, recientemente terminada, es un ejemplo de su entusiasmo por el diseño y, al mismo tiempo, de una ejecución sobria y con los pies en la tierra. El cliente, un joven profesional que viaja con frecuencia por trabajo, quería una plataforma de aterrizaje actualizada que fuera cómoda, despejada y aireada. El diseño se guió inicialmente por la chimenea y, a partir de ahí, se añadió una sutil inyección de color a juego en el techo. Centrándonos en lo esencial, los objetos de alta calidad se adquirieron en la zona y sirven tanto para cubrir las necesidades básicas como para crear abstracciones estilísticas. Los muebles, visualmente tranquilos, sutilmente texturizados y suaves, permiten que la gran arquitectura del apartamento original emane sin esfuerzo.
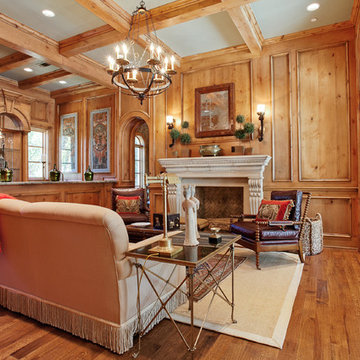
Lounge with Bar
Expansive mediterranean open plan games room in Dallas with brown walls, medium hardwood flooring, a standard fireplace, a stone fireplace surround and brown floors.
Expansive mediterranean open plan games room in Dallas with brown walls, medium hardwood flooring, a standard fireplace, a stone fireplace surround and brown floors.
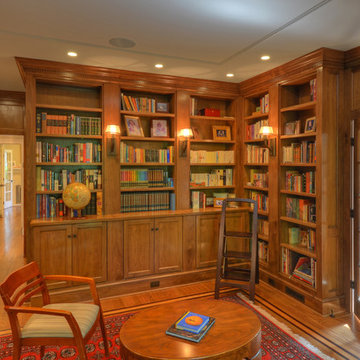
Library
Enclosed games room in DC Metro with a reading nook, brown walls, medium hardwood flooring, a corner fireplace, a wooden fireplace surround and brown floors.
Enclosed games room in DC Metro with a reading nook, brown walls, medium hardwood flooring, a corner fireplace, a wooden fireplace surround and brown floors.
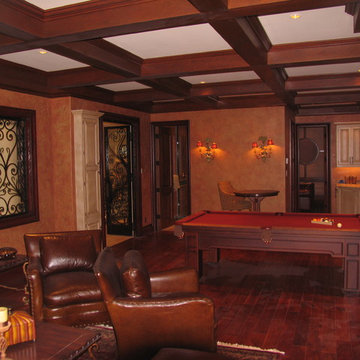
Photo of a mediterranean enclosed games room in Tampa with a game room, beige walls, dark hardwood flooring, a built-in media unit and brown floors.
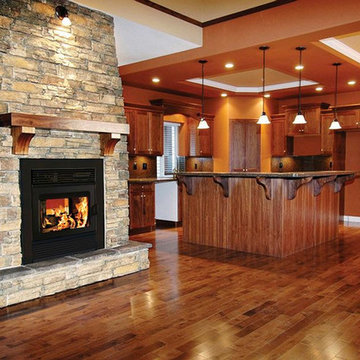
Design ideas for a medium sized classic open plan games room in Philadelphia with beige walls, medium hardwood flooring, a two-sided fireplace, a stone fireplace surround, no tv and brown floors.
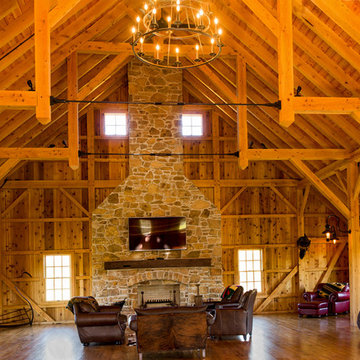
Design ideas for a medium sized farmhouse open plan games room in Other with a stone fireplace surround, a wall mounted tv, a standard fireplace and brown floors.
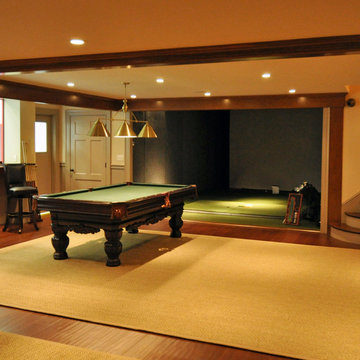
Large traditional open plan games room in Boston with a game room, medium hardwood flooring and brown floors.
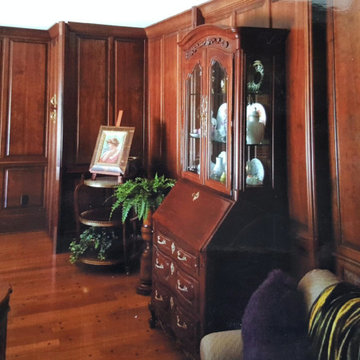
Inspiration for a large classic enclosed games room in Cleveland with brown walls, medium hardwood flooring, no tv, no fireplace and brown floors.
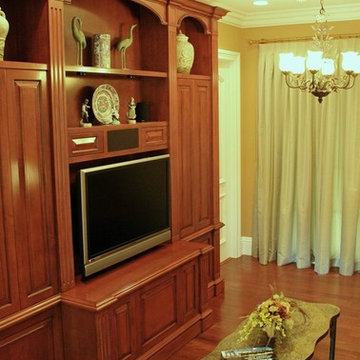
2nd Floor Custom Millwork
Design ideas for a medium sized traditional open plan games room in Miami with beige walls, medium hardwood flooring, a built-in media unit and brown floors.
Design ideas for a medium sized traditional open plan games room in Miami with beige walls, medium hardwood flooring, a built-in media unit and brown floors.
Games Room with Brown Floors Ideas and Designs
7