Games Room with Brown Walls and Purple Walls Ideas and Designs
Refine by:
Budget
Sort by:Popular Today
1 - 20 of 5,197 photos
Item 1 of 3
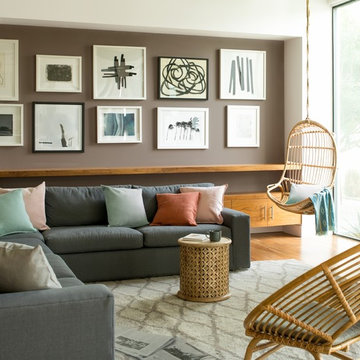
(ACCENT WALL): Driftwood 2107-40 Natura®, Eggshell (WALLS): Atrium White OC-145 Natura®, Flat
Design ideas for a contemporary games room in New York with brown walls, medium hardwood flooring and brown floors.
Design ideas for a contemporary games room in New York with brown walls, medium hardwood flooring and brown floors.

Billy Cunningham Photography & Austin Patterson Disston Architects, Southport CT
Photo of a large traditional enclosed games room in New York with a reading nook, brown walls, dark hardwood flooring and brown floors.
Photo of a large traditional enclosed games room in New York with a reading nook, brown walls, dark hardwood flooring and brown floors.
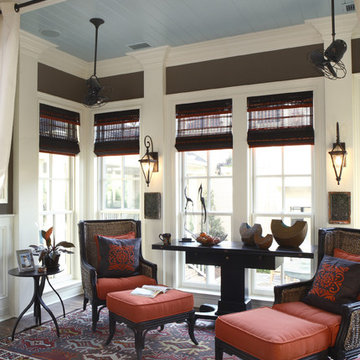
This is an example of a classic games room in Charleston with brown walls, dark hardwood flooring and brown floors.

Detail image of day bed area. heat treated oak wall panels with Trueform concreate support for etched glass(Cesarnyc) cabinetry.
Medium sized contemporary mezzanine games room in New York with a reading nook, brown walls, porcelain flooring, a standard fireplace, a stone fireplace surround, a wall mounted tv, beige floors, exposed beams and panelled walls.
Medium sized contemporary mezzanine games room in New York with a reading nook, brown walls, porcelain flooring, a standard fireplace, a stone fireplace surround, a wall mounted tv, beige floors, exposed beams and panelled walls.

Adding Large Candle Holders in niches helps create depth in the room and keeping the integrity of the Spanish Influenced home.
Design ideas for a large mediterranean open plan games room in Phoenix with brown walls, slate flooring, a standard fireplace, a concrete fireplace surround, a wall mounted tv and brown floors.
Design ideas for a large mediterranean open plan games room in Phoenix with brown walls, slate flooring, a standard fireplace, a concrete fireplace surround, a wall mounted tv and brown floors.

Inspiration for a medium sized contemporary open plan games room in Melbourne with brown walls, light hardwood flooring, a corner fireplace, a stone fireplace surround, a wall mounted tv and brown floors.

This is a library we built last year that became a centerpiece feature in "The Classical American House" book by Phillip James Dodd. We are also featured on the back cover. Asked to replicate and finish to match with new materials, we built this 16' high room using only the original Gothic arches that were existing. All other materials are new and finished to match. We thank John Milner Architects for the opportunity and the results are spectacular.
Photography: Tom Crane
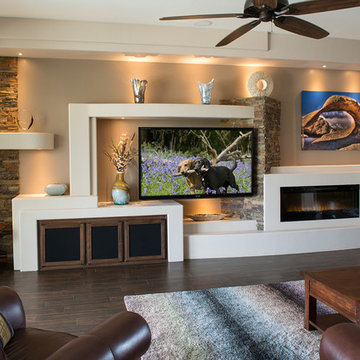
This custom media wall is accented with natural stone, real wood box beams and an electric fireplace
Inspiration for a medium sized contemporary open plan games room in Phoenix with brown walls, dark hardwood flooring, a ribbon fireplace, a wall mounted tv and brown floors.
Inspiration for a medium sized contemporary open plan games room in Phoenix with brown walls, dark hardwood flooring, a ribbon fireplace, a wall mounted tv and brown floors.
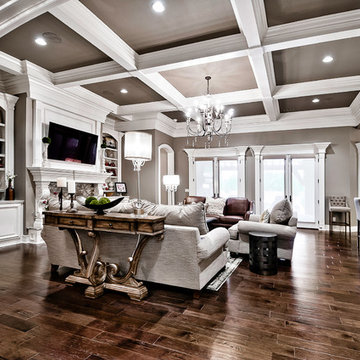
Kathy Hader
Inspiration for a large traditional open plan games room in Other with brown walls, dark hardwood flooring, a standard fireplace, a stone fireplace surround, a wall mounted tv and brown floors.
Inspiration for a large traditional open plan games room in Other with brown walls, dark hardwood flooring, a standard fireplace, a stone fireplace surround, a wall mounted tv and brown floors.

This three-story vacation home for a family of ski enthusiasts features 5 bedrooms and a six-bed bunk room, 5 1/2 bathrooms, kitchen, dining room, great room, 2 wet bars, great room, exercise room, basement game room, office, mud room, ski work room, decks, stone patio with sunken hot tub, garage, and elevator.
The home sits into an extremely steep, half-acre lot that shares a property line with a ski resort and allows for ski-in, ski-out access to the mountain’s 61 trails. This unique location and challenging terrain informed the home’s siting, footprint, program, design, interior design, finishes, and custom made furniture.
Credit: Samyn-D'Elia Architects
Project designed by Franconia interior designer Randy Trainor. She also serves the New Hampshire Ski Country, Lake Regions and Coast, including Lincoln, North Conway, and Bartlett.
For more about Randy Trainor, click here: https://crtinteriors.com/
To learn more about this project, click here: https://crtinteriors.com/ski-country-chic/

Heat & Glow Escape-I35 Gas Fireplace Insert with Electric Ember Bed
Design ideas for a large classic open plan games room in Milwaukee with a game room, brown walls, carpet, a standard fireplace, a stone fireplace surround, no tv and multi-coloured floors.
Design ideas for a large classic open plan games room in Milwaukee with a game room, brown walls, carpet, a standard fireplace, a stone fireplace surround, no tv and multi-coloured floors.
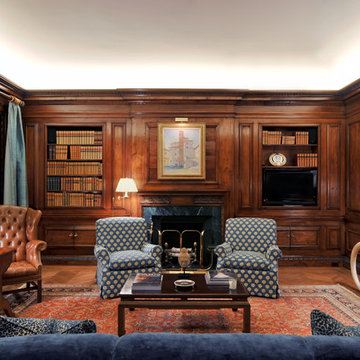
This is an example of a large traditional enclosed games room in New York with medium hardwood flooring, a standard fireplace, a freestanding tv, a reading nook, brown walls and a stone fireplace surround.

The warmth and detail within the family room’s wood paneling and fireplace lets this well-proportioned gathering space defer quietly to the stunning beauty of Lake Tahoe. Photo by Vance Fox
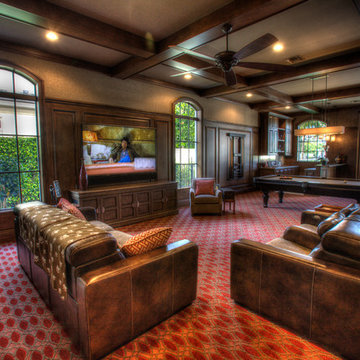
Cozy Club Room with 90" Sharp TV and Leon Sound Bar.
Photo by Harry Cohen
Large traditional open plan games room in Miami with a game room, brown walls, carpet, no fireplace and a wall mounted tv.
Large traditional open plan games room in Miami with a game room, brown walls, carpet, no fireplace and a wall mounted tv.
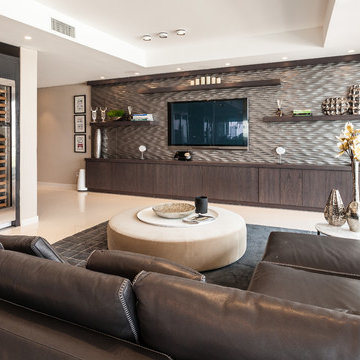
Design ideas for a large contemporary games room in Miami with brown walls, no fireplace and a wall mounted tv.
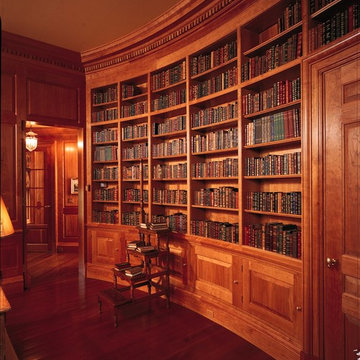
This is a curved wall of bookcases and cabinetry for a cherry library. The dentil moulding was custom made to fit the spacing of the room. The books are all antique.
Photo Rick Albert

The Fieldstone Cottage is the culmination of collaboration between DM+A and our clients. Having a contractor as a client is a blessed thing. Here, some dreams come true. Here ideas and materials that couldn’t be incorporated in the much larger house were brought seamlessly together. The 640 square foot cottage stands only 25 feet from the bigger, more costly “Older Brother”, but stands alone in its own right. When our Clients commissioned DM+A for the project the direction was simple; make the cottage appear to be a companion to the main house, but be more frugal in the space and material used. The solution was to have one large living, working and sleeping area with a small, but elegant bathroom. The design imagery was about collision of materials and the form that emits from that collision. The furnishings and decorative lighting are the work of Caterina Spies-Reese of CSR Design.
Photography by Mariko Reed
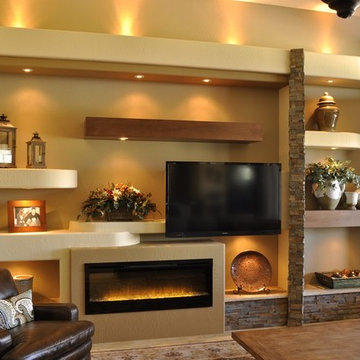
This custom media wall is accented with natural stone, real wood box beams and an electric fireplace
Photo of a large contemporary open plan games room in Phoenix with brown walls, light hardwood flooring, a ribbon fireplace, a wall mounted tv and brown floors.
Photo of a large contemporary open plan games room in Phoenix with brown walls, light hardwood flooring, a ribbon fireplace, a wall mounted tv and brown floors.
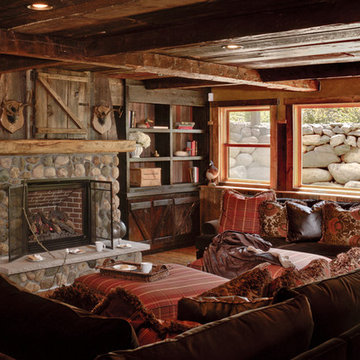
This is an example of a rustic enclosed games room in Minneapolis with brown walls, dark hardwood flooring, a standard fireplace and a stone fireplace surround.
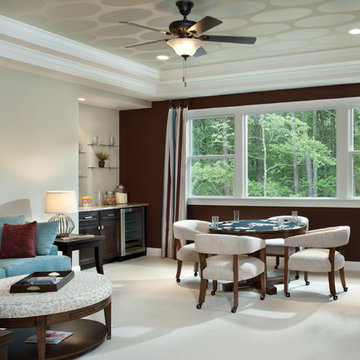
Woodcliff 1173: Carolinas Luxury Custom Design, open Model for Viewing at Weycroft Reserve Homes in Cary, NC
Visit www.ArthurRutenbergHomes.com to view other Models
3 BEDROOMS / 3 Baths / Den / Bonus Room / 3,273 square feet
Plan Features:
Living Area: 3273
Total Area: 5032
Bedrooms: 3
Bathrooms: 3
Stories: 2
Den: Standard
Bonus Room: Standard
Games Room with Brown Walls and Purple Walls Ideas and Designs
1