Games Room with Carpet and a Stone Fireplace Surround Ideas and Designs
Refine by:
Budget
Sort by:Popular Today
1 - 20 of 3,460 photos
Item 1 of 3

Joshua Caldwell
Large traditional games room in Salt Lake City with a ribbon fireplace, a stone fireplace surround, white walls, carpet, a wall mounted tv and feature lighting.
Large traditional games room in Salt Lake City with a ribbon fireplace, a stone fireplace surround, white walls, carpet, a wall mounted tv and feature lighting.

The family room has room to invite the entire family and friends for a get together. The view, fireplace and AV amenities will keep your family at home.
AMG Marketing Inc.
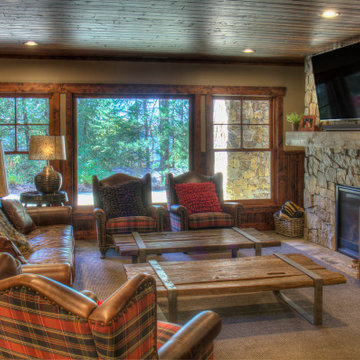
Design ideas for a large rustic games room in Minneapolis with carpet, a standard fireplace, a stone fireplace surround and a wall mounted tv.

This open floor plan family room for a family of four—two adults and two children was a dream to design. I wanted to create harmony and unity in the space bringing the outdoors in. My clients wanted a space that they could, lounge, watch TV, play board games and entertain guest in. They had two requests: one—comfortable and two—inviting. They are a family that loves sports and spending time with each other.
One of the challenges I tackled first was the 22 feet ceiling height and wall of windows. I decided to give this room a Contemporary Rustic Style. Using scale and proportion to identify the inadequacy between the height of the built-in and fireplace in comparison to the wall height was the next thing to tackle. Creating a focal point in the room created balance in the room. The addition of the reclaimed wood on the wall and furniture helped achieve harmony and unity between the elements in the room combined makes a balanced, harmonious complete space.
Bringing the outdoors in and using repetition of design elements like color throughout the room, texture in the accent pillows, rug, furniture and accessories and shape and form was how I achieved harmony. I gave my clients a space to entertain, lounge, and have fun in that reflected their lifestyle.
Photography by Haigwood Studios

Interior Design, Interior Architecture, Custom Millwork Design, Furniture Design, Art Curation, & Landscape Architecture by Chango & Co.
Photography by Ball & Albanese

@Amber Frederiksen Photography
Large contemporary open plan games room in Miami with white walls, carpet, a ribbon fireplace, a stone fireplace surround and a wall mounted tv.
Large contemporary open plan games room in Miami with white walls, carpet, a ribbon fireplace, a stone fireplace surround and a wall mounted tv.

A lively, patterned chair gives these cabinets some snap! Keeping shelves well-balanced and not too crowded makes for a great look. Graphic-patterned fabric make the statement in this Atlanta home.
Chair by C.R. Laine. Coffee table by Bernhardt.
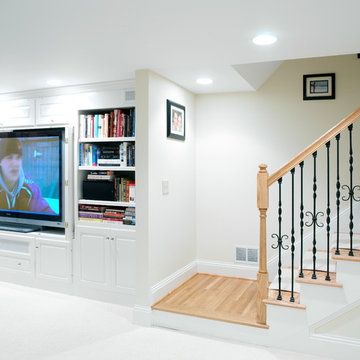
Designed by Monica Lewis, CMKBD, MCR, UDCP of J.S. Brown & Company.
Photography by J.E. Evans
Photo of a games room in Columbus with white walls, carpet, a standard fireplace, a stone fireplace surround and a built-in media unit.
Photo of a games room in Columbus with white walls, carpet, a standard fireplace, a stone fireplace surround and a built-in media unit.

This is an example of a medium sized rural games room in Minneapolis with white walls, carpet, a corner fireplace, a stone fireplace surround and grey floors.
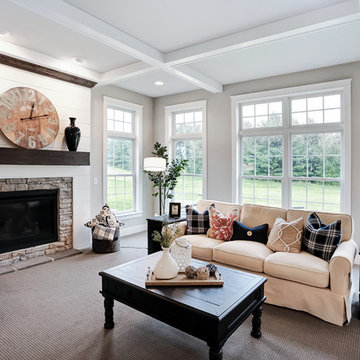
Designer details abound in this custom 2-story home with craftsman style exterior complete with fiber cement siding, attractive stone veneer, and a welcoming front porch. In addition to the 2-car side entry garage with finished mudroom, a breezeway connects the home to a 3rd car detached garage. Heightened 10’ceilings grace the 1st floor and impressive features throughout include stylish trim and ceiling details. The elegant Dining Room to the front of the home features a tray ceiling and craftsman style wainscoting with chair rail. Adjacent to the Dining Room is a formal Living Room with cozy gas fireplace. The open Kitchen is well-appointed with HanStone countertops, tile backsplash, stainless steel appliances, and a pantry. The sunny Breakfast Area provides access to a stamped concrete patio and opens to the Family Room with wood ceiling beams and a gas fireplace accented by a custom surround. A first-floor Study features trim ceiling detail and craftsman style wainscoting. The Owner’s Suite includes craftsman style wainscoting accent wall and a tray ceiling with stylish wood detail. The Owner’s Bathroom includes a custom tile shower, free standing tub, and oversized closet.
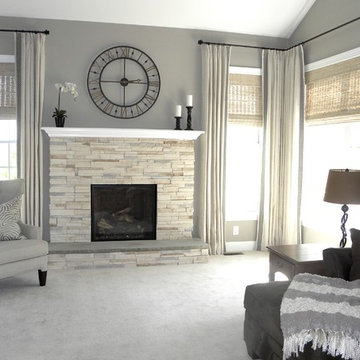
Inspiration for a medium sized traditional enclosed games room in Philadelphia with grey walls, carpet, a standard fireplace, a stone fireplace surround, no tv and grey floors.
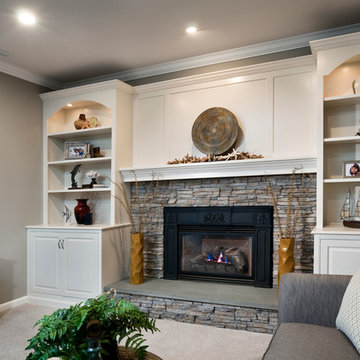
With limited floor space, the media components are housed in the built in cabinet. The bluestone hearth and upholstered ottoman provide extra seating, while the lighted bookcases and recessed lights are a perfect alternative to floor lamps. Photo by Brian Krebs I Fred Forbes Photogroupe
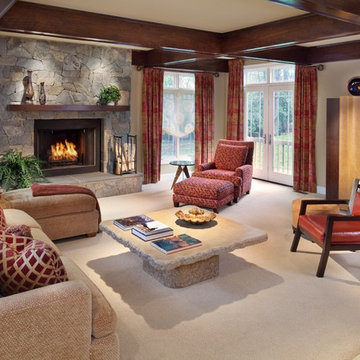
Inspiration for a medium sized contemporary open plan games room in DC Metro with a stone fireplace surround, beige walls, carpet, a standard fireplace, no tv and beige floors.
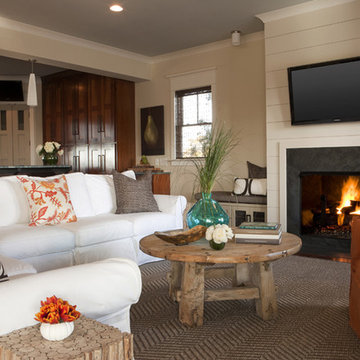
Dickson Dunlap
This is an example of a medium sized coastal open plan games room in Charleston with beige walls, carpet, a standard fireplace, a stone fireplace surround and a wall mounted tv.
This is an example of a medium sized coastal open plan games room in Charleston with beige walls, carpet, a standard fireplace, a stone fireplace surround and a wall mounted tv.
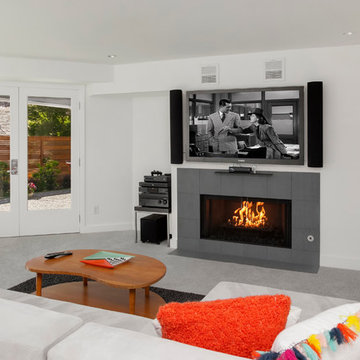
MVB
This is an example of a medium sized midcentury enclosed games room in Seattle with white walls, carpet, a standard fireplace, a stone fireplace surround and a wall mounted tv.
This is an example of a medium sized midcentury enclosed games room in Seattle with white walls, carpet, a standard fireplace, a stone fireplace surround and a wall mounted tv.
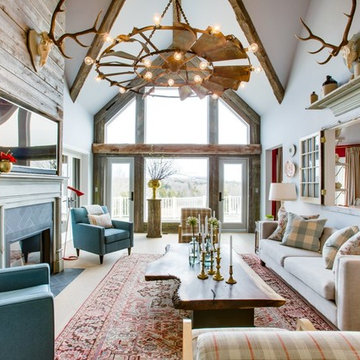
Photo of a large rural open plan games room in Toronto with a reading nook, white walls, a standard fireplace, a wall mounted tv, carpet, a stone fireplace surround and beige floors.
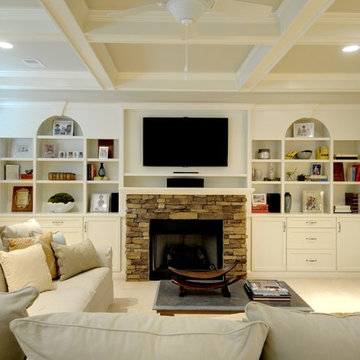
Classic traditional style Photos by Josh Vick. Partnered with Thomas Griffith of Griffith Construction & Design
Photo of a classic games room in Atlanta with a stone fireplace surround, a standard fireplace, carpet and white walls.
Photo of a classic games room in Atlanta with a stone fireplace surround, a standard fireplace, carpet and white walls.
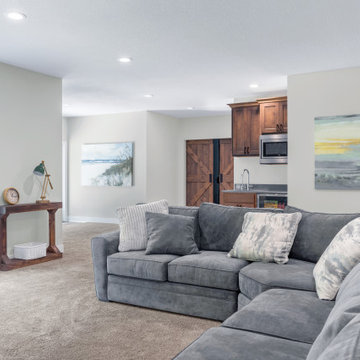
This project in Bayport, Minnesota was a finished basement to include a wet bar, steam shower, home gym and home theater. The cozy room was completed with a stone fireplace.

This is an example of a large contemporary games room in Salt Lake City with white walls, a stone fireplace surround, a wall mounted tv, beige floors, carpet and a ribbon fireplace.
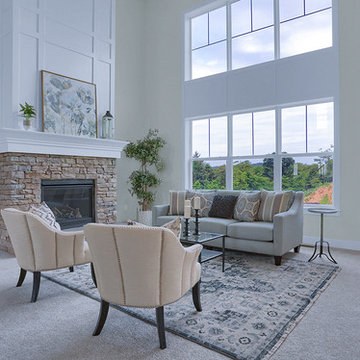
This 2-story home with first-floor owner’s suite includes a 3-car garage and an inviting front porch. A dramatic 2-story ceiling welcomes you into the foyer where hardwood flooring extends throughout the dining room, kitchen, and breakfast area. The foyer is flanked by the study to the left and the formal dining room with stylish ceiling trim and craftsman style wainscoting to the right. The spacious great room with 2-story ceiling includes a cozy gas fireplace with stone surround and trim detail above the mantel. Adjacent to the great room is the kitchen and breakfast area. The kitchen is well-appointed with slate stainless steel appliances, Cambria quartz countertops with tile backsplash, and attractive cabinetry featuring shaker crown molding. The sunny breakfast area provides access to the patio and backyard. The owner’s suite with elegant tray ceiling detail includes a private bathroom with 6’ tile shower with a fiberglass base, an expansive closet, and double bowl vanity with cultured marble top. The 2nd floor includes 3 additional bedrooms and a full bathroom.
Games Room with Carpet and a Stone Fireplace Surround Ideas and Designs
1