Games Room with Carpet Ideas and Designs
Refine by:
Budget
Sort by:Popular Today
21 - 40 of 251 photos
Item 1 of 3

sethbennphoto.com ©2013
Traditional games room in Minneapolis with red walls and carpet.
Traditional games room in Minneapolis with red walls and carpet.
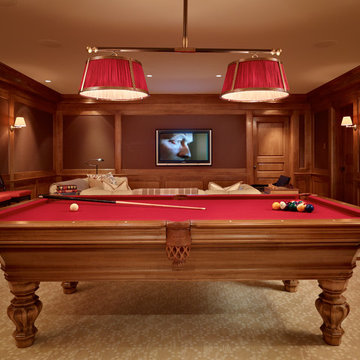
Ben Benschneider
This is an example of a classic games room in Seattle with brown walls, carpet and a wall mounted tv.
This is an example of a classic games room in Seattle with brown walls, carpet and a wall mounted tv.
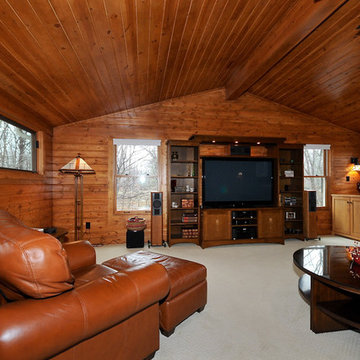
light maple cabinets
Leather Sofa- Hancock & Moore/ Randall Allan
Leather Chair, side table, entertainment center, art glass lamps- homeowner's original, Stickley
Side Table and Coffee Table- Hickory Chair Co.
Daybeds- Custom upholstery covers. William Morris fabric
Lighted Fan- Monte Carlo Fans
Wall Sconces- Meyda art glass
floor- Downs "Beautiful Dreamer" in Eggshell
floor lamps- Sonneman pharmacy style lamps
windows- Pella, Hunter Douglas cellular shades at either side of entertainment center
cabinet hardware, cast bronze- Shaub/ Assa Abloy
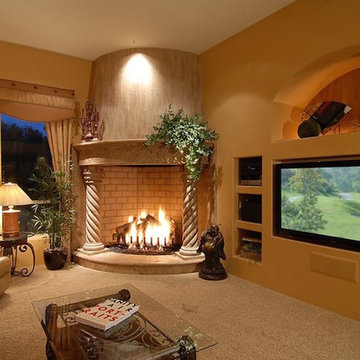
Large mediterranean open plan games room in Phoenix with a game room, yellow walls, carpet, a corner fireplace, a concrete fireplace surround, a concealed tv and grey floors.
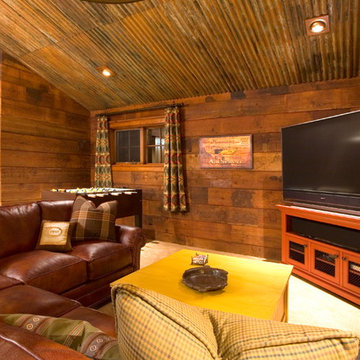
Simone Paddock Photography
Inspiration for a rustic games room in Portland with brown walls, carpet and a freestanding tv.
Inspiration for a rustic games room in Portland with brown walls, carpet and a freestanding tv.
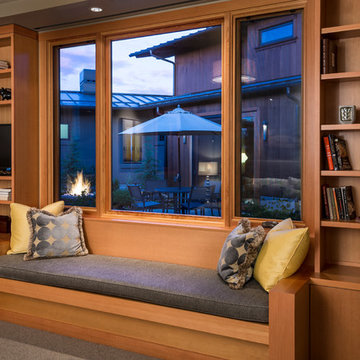
Chandler Photography
Photo of a medium sized contemporary games room in Portland with a reading nook, grey walls and carpet.
Photo of a medium sized contemporary games room in Portland with a reading nook, grey walls and carpet.

World Renowned Architecture Firm Fratantoni Design created this beautiful home! They design home plans for families all over the world in any size and style. They also have in-house Interior Designer Firm Fratantoni Interior Designers and world class Luxury Home Building Firm Fratantoni Luxury Estates! Hire one or all three companies to design and build and or remodel your home!
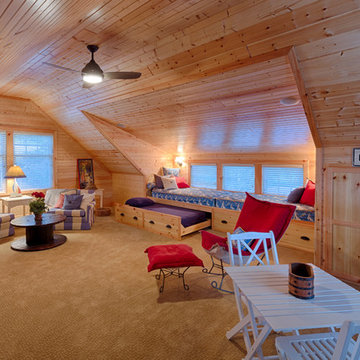
Photos by Aaron Thomas
Design ideas for a medium sized nautical games room in Other with carpet and beige floors.
Design ideas for a medium sized nautical games room in Other with carpet and beige floors.
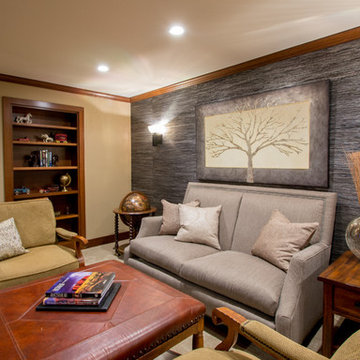
Project by Wiles Design Group. Their Cedar Rapids-based design studio serves the entire Midwest, including Iowa City, Dubuque, Davenport, and Waterloo, as well as North Missouri and St. Louis.
For more about Wiles Design Group, see here: https://wilesdesigngroup.com/
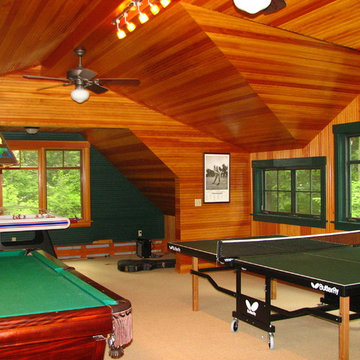
This is an example of a medium sized traditional games room in Other with a game room and carpet.

THEME There are two priorities in this
room: Hockey (in this case, Washington
Capitals hockey) and FUN.
FOCUS The room is broken into two
main sections (one for kids and one
for adults); and divided by authentic
hockey boards, complete with yellow
kickplates and half-inch plexiglass. Like
a true hockey arena, the room pays
homage to star players with two fully
autographed team jerseys preserved in
cases, as well as team logos positioned
throughout the room on custom-made
pillows, accessories and the floor.
The back half of the room is made just
for kids. Swings, a dart board, a ball
pit, a stage and a hidden playhouse
under the stairs ensure fun for all.
STORAGE A large storage unit at
the rear of the room makes use of an
odd-shaped nook, adds support and
accommodates large shelves, toys and
boxes. Storage space is cleverly placed
near the ballpit, and will eventually
transition into a full storage area once
the pit is no longer needed. The back
side of the hockey boards hold two
small refrigerators (one for adults and
one for kids), as well as the base for the
audio system.
GROWTH The front half of the room
lasts as long as the family’s love for the
team. The back half of the room grows
with the children, and eventually will
provide a useable, wide open space as
well as storage.
SAFETY A plexiglass wall separates the
two main areas of the room, minimizing
the noise created by kids playing and
hockey fans cheering. It also protects
the big screen TV from balls, pucks and
other play objects that occasionally fly
by. The ballpit door has a double safety
lock to ensure supervised use.
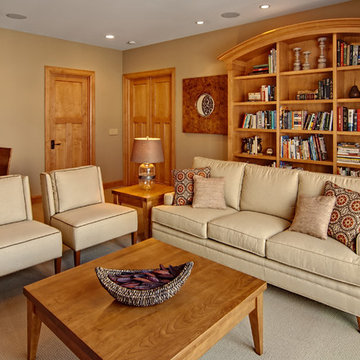
Mark Ehlen - Ehlen Creative
This is an example of a medium sized classic enclosed games room in Minneapolis with a reading nook, brown walls, carpet, a corner fireplace and a built-in media unit.
This is an example of a medium sized classic enclosed games room in Minneapolis with a reading nook, brown walls, carpet, a corner fireplace and a built-in media unit.

Our Carmel design-build studio was tasked with organizing our client’s basement and main floor to improve functionality and create spaces for entertaining.
In the basement, the goal was to include a simple dry bar, theater area, mingling or lounge area, playroom, and gym space with the vibe of a swanky lounge with a moody color scheme. In the large theater area, a U-shaped sectional with a sofa table and bar stools with a deep blue, gold, white, and wood theme create a sophisticated appeal. The addition of a perpendicular wall for the new bar created a nook for a long banquette. With a couple of elegant cocktail tables and chairs, it demarcates the lounge area. Sliding metal doors, chunky picture ledges, architectural accent walls, and artsy wall sconces add a pop of fun.
On the main floor, a unique feature fireplace creates architectural interest. The traditional painted surround was removed, and dark large format tile was added to the entire chase, as well as rustic iron brackets and wood mantel. The moldings behind the TV console create a dramatic dimensional feature, and a built-in bench along the back window adds extra seating and offers storage space to tuck away the toys. In the office, a beautiful feature wall was installed to balance the built-ins on the other side. The powder room also received a fun facelift, giving it character and glitz.
---
Project completed by Wendy Langston's Everything Home interior design firm, which serves Carmel, Zionsville, Fishers, Westfield, Noblesville, and Indianapolis.
For more about Everything Home, see here: https://everythinghomedesigns.com/
To learn more about this project, see here:
https://everythinghomedesigns.com/portfolio/carmel-indiana-posh-home-remodel
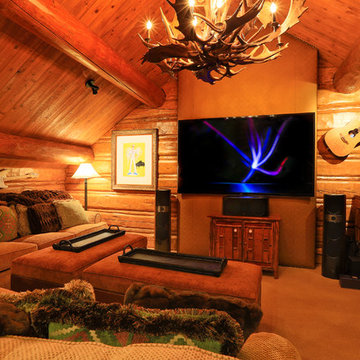
This Media Room is set up with an 85" 4K TV and Focal surround sound speakers & subwoofer. Control the room from the iPad & keep it charged in the docking station.

The home's great room with the staircase that leads to the owner's study. The beams are giant gluelams but highlight the structure of the home.
This is an example of a large traditional open plan games room in Portland with a music area, beige walls, carpet, a standard fireplace, a stone fireplace surround, a wall mounted tv and multi-coloured floors.
This is an example of a large traditional open plan games room in Portland with a music area, beige walls, carpet, a standard fireplace, a stone fireplace surround, a wall mounted tv and multi-coloured floors.
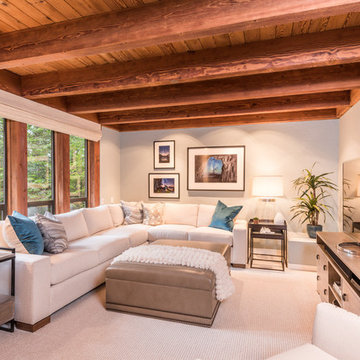
Meredith Gilardoni Photography
This is an example of a nautical enclosed games room in San Francisco with blue walls, carpet, no fireplace and a freestanding tv.
This is an example of a nautical enclosed games room in San Francisco with blue walls, carpet, no fireplace and a freestanding tv.
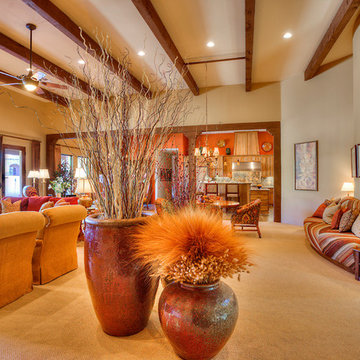
Three large pots adorned with dry flowers and branches articulate circulation into the space as you access it from the foyer and hallway.
Photo of an expansive classic open plan games room in Phoenix with carpet, a corner fireplace, a stone fireplace surround and a built-in media unit.
Photo of an expansive classic open plan games room in Phoenix with carpet, a corner fireplace, a stone fireplace surround and a built-in media unit.
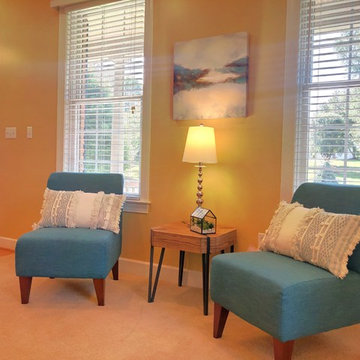
Vacant Home staging for realtor in Carlisle PA, by Sherri Blum, Celebrity Designer and Home Stager.
Design ideas for a medium sized eclectic games room in Philadelphia with yellow walls, carpet, a standard fireplace and white floors.
Design ideas for a medium sized eclectic games room in Philadelphia with yellow walls, carpet, a standard fireplace and white floors.
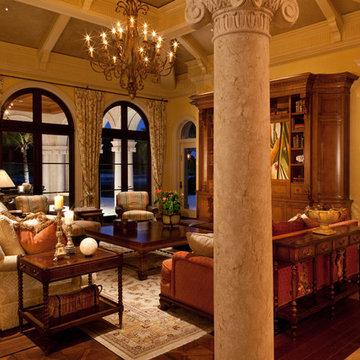
Photographer: Lori Hamilton
Design ideas for a large traditional open plan games room in Toronto with beige walls, carpet, no fireplace and no tv.
Design ideas for a large traditional open plan games room in Toronto with beige walls, carpet, no fireplace and no tv.
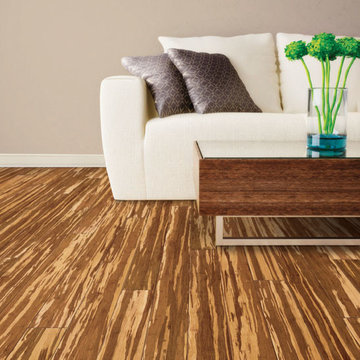
This is an example of a medium sized classic open plan games room in Las Vegas with beige walls, carpet and no fireplace.
Games Room with Carpet Ideas and Designs
2