Games Room with Concrete Flooring and a Stone Fireplace Surround Ideas and Designs
Refine by:
Budget
Sort by:Popular Today
21 - 40 of 409 photos
Item 1 of 3
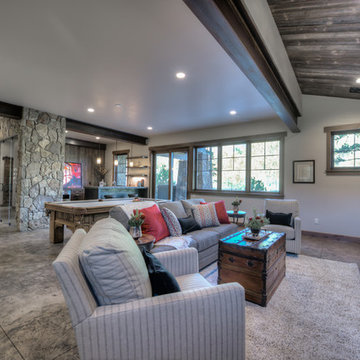
Large traditional open plan games room with a game room, concrete flooring, a hanging fireplace, a stone fireplace surround and a freestanding tv.

Living Room | Custom home Studio of LS3P ASSOCIATES LTD. | Photo by Inspiro8 Studio.
This is an example of a large rustic open plan games room in Other with a reading nook, grey walls, concrete flooring, a standard fireplace, a stone fireplace surround, a wall mounted tv and grey floors.
This is an example of a large rustic open plan games room in Other with a reading nook, grey walls, concrete flooring, a standard fireplace, a stone fireplace surround, a wall mounted tv and grey floors.

This is an example of an expansive mediterranean open plan games room in Phoenix with a music area, beige walls, concrete flooring, a standard fireplace and a stone fireplace surround.

Siggi Ragnar
Photo of a large mediterranean open plan games room in Austin with beige walls, concrete flooring, a corner fireplace, a stone fireplace surround and a freestanding tv.
Photo of a large mediterranean open plan games room in Austin with beige walls, concrete flooring, a corner fireplace, a stone fireplace surround and a freestanding tv.
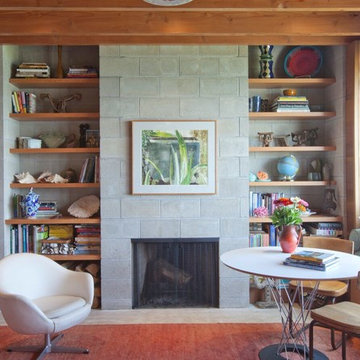
Design ideas for a large coastal open plan games room in Boston with a reading nook, a standard fireplace, beige walls, concrete flooring, a stone fireplace surround and no tv.

We designed the niches around the owners three beautiful glass sculptures. We used various forms of LED lights (Tape & puck) to show off the beauty of these pieces.
"Moonlight Reflections" Artist Peter Lik
Photo courtesy of Fred Lassman
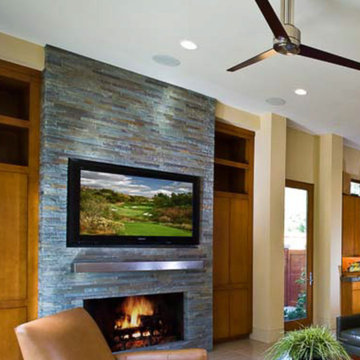
This is an example of a medium sized modern open plan games room in Orange County with beige walls, concrete flooring, a standard fireplace, a stone fireplace surround, no tv and beige floors.

The lake level of this home was dark and dreary. Everywhere you looked, there was brown... dark brown painted window casings, door casings, and baseboards... brown stained concrete (in bad shape), brown wood countertops, brown backsplash tile, and black cabinetry. We refinished the concrete floor into a beautiful water blue, removed the rustic stone fireplace and created a beautiful quartzite stone surround, used quartzite countertops that flow with the new marble mosaic backsplash, lightened up the cabinetry in a soft gray, and added lots of layers of color in the furnishings. The result is was a fun space to hang out with family and friends.
Rugs by Roya Rugs, sofa by Tomlinson, sofa fabric by Cowtan & Tout, bookshelves by Vanguard, coffee table by ST2, floor lamp by Vistosi.
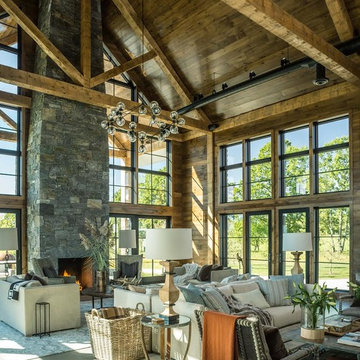
Design ideas for an expansive farmhouse open plan games room in Burlington with brown walls, concrete flooring, a standard fireplace, a stone fireplace surround and no tv.
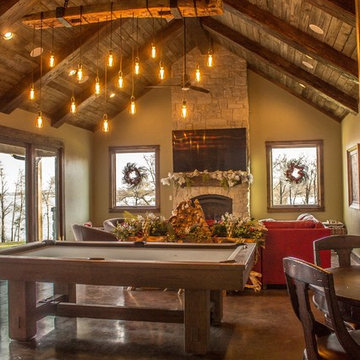
noel martin
Photo of a rustic games room in Dallas with a game room, concrete flooring, a standard fireplace, a stone fireplace surround and a wall mounted tv.
Photo of a rustic games room in Dallas with a game room, concrete flooring, a standard fireplace, a stone fireplace surround and a wall mounted tv.
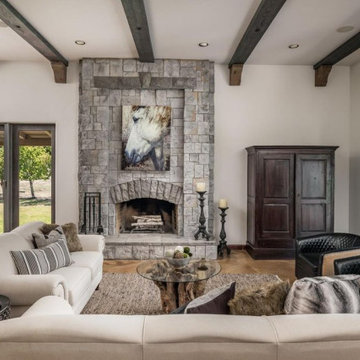
Open concept with exposed beam ceilings this staging incorporated layers of texture in neutral tones and fibers
Design ideas for a medium sized mediterranean open plan games room in Sacramento with white walls, concrete flooring, a standard fireplace, a stone fireplace surround, a concealed tv, brown floors and exposed beams.
Design ideas for a medium sized mediterranean open plan games room in Sacramento with white walls, concrete flooring, a standard fireplace, a stone fireplace surround, a concealed tv, brown floors and exposed beams.
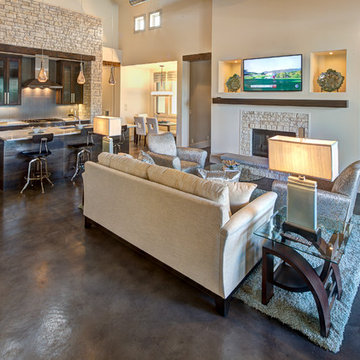
This large open floor plan was a fun space to design! We kept a neutral scheme throughout the space, adding texture with a dark wood stain, and playing off of the beautiful stone accent wall and fireplace. The pops of blue and teal separate the spaces without making them feel disjointed. Photo by Johnny Stevens
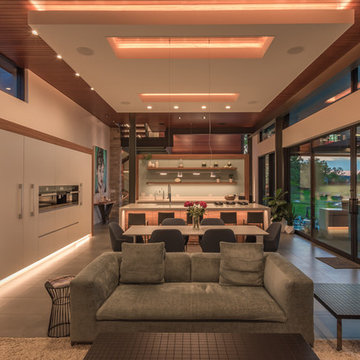
Photo of a large contemporary open plan games room in Miami with white walls, concrete flooring, a ribbon fireplace, a stone fireplace surround, a wall mounted tv and grey floors.
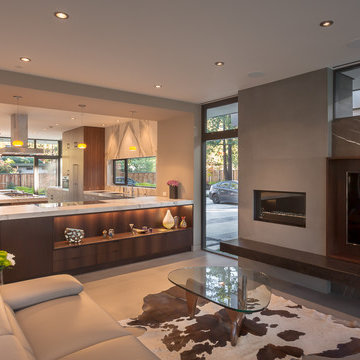
Atherton has many large substantial homes - our clients purchased an existing home on a one acre flag-shaped lot and asked us to design a new dream home for them. The result is a new 7,000 square foot four-building complex consisting of the main house, six-car garage with two car lifts, pool house with a full one bedroom residence inside, and a separate home office /work out gym studio building. A fifty-foot swimming pool was also created with fully landscaped yards.
Given the rectangular shape of the lot, it was decided to angle the house to incoming visitors slightly so as to more dramatically present itself. The house became a classic u-shaped home but Feng Shui design principals were employed directing the placement of the pool house to better contain the energy flow on the site. The main house entry door is then aligned with a special Japanese red maple at the end of a long visual axis at the rear of the site. These angles and alignments set up everything else about the house design and layout, and views from various rooms allow you to see into virtually every space tracking movements of others in the home.
The residence is simply divided into two wings of public use, kitchen and family room, and the other wing of bedrooms, connected by the living and dining great room. Function drove the exterior form of windows and solid walls with a line of clerestory windows which bring light into the middle of the large home. Extensive sun shadow studies with 3D tree modeling led to the unorthodox placement of the pool to the north of the home, but tree shadow tracking showed this to be the sunniest area during the entire year.
Sustainable measures included a full 7.1kW solar photovoltaic array technically making the house off the grid, and arranged so that no panels are visible from the property. A large 16,000 gallon rainwater catchment system consisting of tanks buried below grade was installed. The home is California GreenPoint rated and also features sealed roof soffits and a sealed crawlspace without the usual venting. A whole house computer automation system with server room was installed as well. Heating and cooling utilize hot water radiant heated concrete and wood floors supplemented by heat pump generated heating and cooling.
A compound of buildings created to form balanced relationships between each other, this home is about circulation, light and a balance of form and function.
Photo by John Sutton Photography.

Open concept of interior barndominium with stone fireplace, stained concrete flooring, rustic beams and faux finish cabinets.
Photo of a medium sized rustic open plan games room in Austin with grey walls, concrete flooring, a standard fireplace, a stone fireplace surround, grey floors and a vaulted ceiling.
Photo of a medium sized rustic open plan games room in Austin with grey walls, concrete flooring, a standard fireplace, a stone fireplace surround, grey floors and a vaulted ceiling.
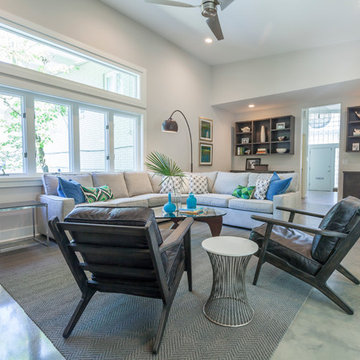
Custom built-ins for the media equipment and storage were provided by The Master's Touch.
Photo of a medium sized midcentury open plan games room in Wilmington with grey walls, concrete flooring, a stone fireplace surround and a built-in media unit.
Photo of a medium sized midcentury open plan games room in Wilmington with grey walls, concrete flooring, a stone fireplace surround and a built-in media unit.

Inspiration for a large traditional games room in Other with grey walls, a standard fireplace, a stone fireplace surround, a wall mounted tv, concrete flooring and multi-coloured floors.

Eldorado Stone - Mesquite Cliffstone
Inspiration for a medium sized classic enclosed games room in St Louis with beige walls, concrete flooring, a standard fireplace, a stone fireplace surround and no tv.
Inspiration for a medium sized classic enclosed games room in St Louis with beige walls, concrete flooring, a standard fireplace, a stone fireplace surround and no tv.
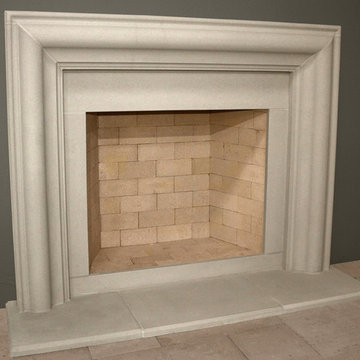
The SoHo
Refined in its simplicity, the clean and unadorned lines of the Soho will easily complement a wide variety of motifs.
Inspiration for a small traditional open plan games room with purple walls, concrete flooring, a standard fireplace and a stone fireplace surround.
Inspiration for a small traditional open plan games room with purple walls, concrete flooring, a standard fireplace and a stone fireplace surround.
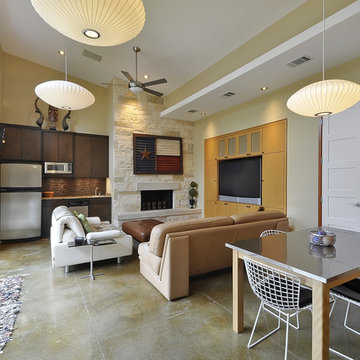
Nestled between multiple stands of Live Oak trees, the Westlake Residence is a contemporary Texas Hill Country home. The house is designed to accommodate the entire family, yet flexible in its design to be able to scale down into living only in 2,200 square feet when the children leave in several years. The home includes many state-of-the-art green features and multiple flex spaces capable of hosting large gatherings or small, intimate groups. The flow and design of the home provides for privacy from surrounding properties and streets, as well as to focus all of the entertaining to the center of the home. Finished in late 2006, the home features Icynene insulation, cork floors and thermal chimneys to exit warm air in the expansive family room.
Photography by Allison Cartwright
Games Room with Concrete Flooring and a Stone Fireplace Surround Ideas and Designs
2