Games Room with Concrete Flooring and Carpet Ideas and Designs
Refine by:
Budget
Sort by:Popular Today
41 - 60 of 23,744 photos
Item 1 of 3

Darris Harris
This is an example of a large industrial open plan games room in Chicago with white walls, a reading nook, concrete flooring, no fireplace, a built-in media unit and grey floors.
This is an example of a large industrial open plan games room in Chicago with white walls, a reading nook, concrete flooring, no fireplace, a built-in media unit and grey floors.
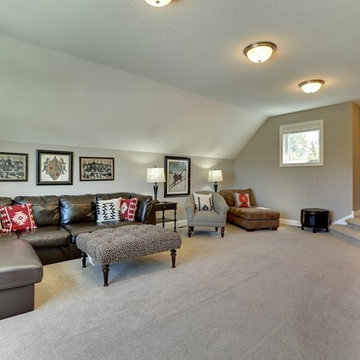
Photo of a medium sized traditional mezzanine games room in Minneapolis with grey walls and carpet.
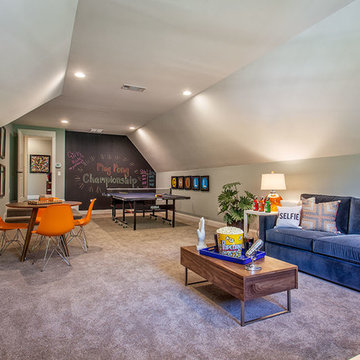
Finished attic space of the Arthur Rutenberg Homes' Asheville 1267 model home built by Greenville, SC home builders, American Eagle Builders.
Large classic enclosed games room in Other with a game room, blue walls, carpet, a freestanding tv, no fireplace and brown floors.
Large classic enclosed games room in Other with a game room, blue walls, carpet, a freestanding tv, no fireplace and brown floors.

A fresh take on traditional style, this sprawling suburban home draws its occupants together in beautifully, comfortably designed spaces that gather family members for companionship, conversation, and conviviality. At the same time, it adroitly accommodates a crowd, and facilitates large-scale entertaining with ease. This balance of private intimacy and public welcome is the result of Soucie Horner’s deft remodeling of the original floor plan and creation of an all-new wing comprising functional spaces including a mudroom, powder room, laundry room, and home office, along with an exciting, three-room teen suite above. A quietly orchestrated symphony of grayed blues unites this home, from Soucie Horner Collections custom furniture and rugs, to objects, accessories, and decorative exclamationpoints that punctuate the carefully synthesized interiors. A discerning demonstration of family-friendly living at its finest.
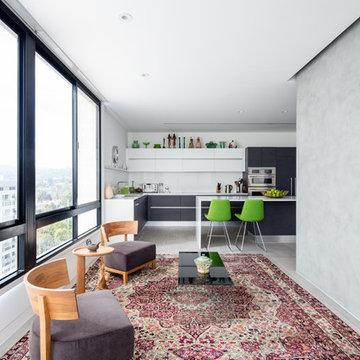
Brandon Shigeta
Inspiration for a small contemporary open plan games room in Los Angeles with white walls, no tv and carpet.
Inspiration for a small contemporary open plan games room in Los Angeles with white walls, no tv and carpet.
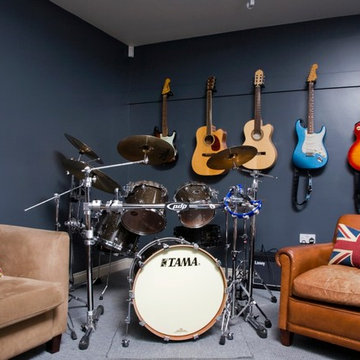
MUSIC STUDIO. This imposing, red brick, Victorian villa has wonderful proportions, so we had a great skeleton to work with. Formally quite a dark house, we used a bright colour scheme, introduced new lighting and installed plantation shutters throughout. The brief was for it to be beautifully stylish at the same time as being somewhere the family can relax. We also converted part of the double garage into a music studio for the teenage boys - complete with sound proofing!
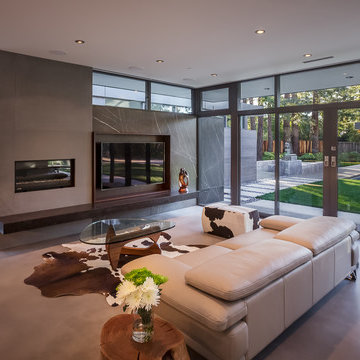
Atherton has many large substantial homes - our clients purchased an existing home on a one acre flag-shaped lot and asked us to design a new dream home for them. The result is a new 7,000 square foot four-building complex consisting of the main house, six-car garage with two car lifts, pool house with a full one bedroom residence inside, and a separate home office /work out gym studio building. A fifty-foot swimming pool was also created with fully landscaped yards.
Given the rectangular shape of the lot, it was decided to angle the house to incoming visitors slightly so as to more dramatically present itself. The house became a classic u-shaped home but Feng Shui design principals were employed directing the placement of the pool house to better contain the energy flow on the site. The main house entry door is then aligned with a special Japanese red maple at the end of a long visual axis at the rear of the site. These angles and alignments set up everything else about the house design and layout, and views from various rooms allow you to see into virtually every space tracking movements of others in the home.
The residence is simply divided into two wings of public use, kitchen and family room, and the other wing of bedrooms, connected by the living and dining great room. Function drove the exterior form of windows and solid walls with a line of clerestory windows which bring light into the middle of the large home. Extensive sun shadow studies with 3D tree modeling led to the unorthodox placement of the pool to the north of the home, but tree shadow tracking showed this to be the sunniest area during the entire year.
Sustainable measures included a full 7.1kW solar photovoltaic array technically making the house off the grid, and arranged so that no panels are visible from the property. A large 16,000 gallon rainwater catchment system consisting of tanks buried below grade was installed. The home is California GreenPoint rated and also features sealed roof soffits and a sealed crawlspace without the usual venting. A whole house computer automation system with server room was installed as well. Heating and cooling utilize hot water radiant heated concrete and wood floors supplemented by heat pump generated heating and cooling.
A compound of buildings created to form balanced relationships between each other, this home is about circulation, light and a balance of form and function.
Photo by John Sutton Photography.
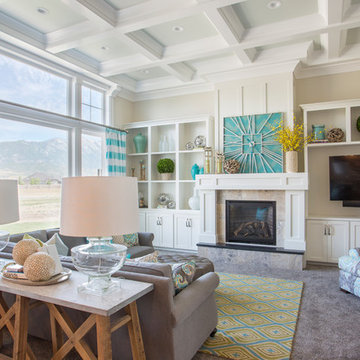
Highland Custom Homes
Medium sized classic enclosed games room in Salt Lake City with beige walls, carpet, a standard fireplace, a wall mounted tv, a stone fireplace surround and beige floors.
Medium sized classic enclosed games room in Salt Lake City with beige walls, carpet, a standard fireplace, a wall mounted tv, a stone fireplace surround and beige floors.

Coming from Minnesota this couple already had an appreciation for a woodland retreat. Wanting to lay some roots in Sun Valley, Idaho, guided the incorporation of historic hewn, stone and stucco into this cozy home among a stand of aspens with its eye on the skiing and hiking of the surrounding mountains.
Miller Architects, PC
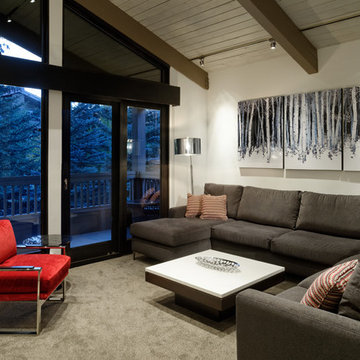
Design ideas for a contemporary enclosed games room in Denver with white walls, carpet, no fireplace and no tv.
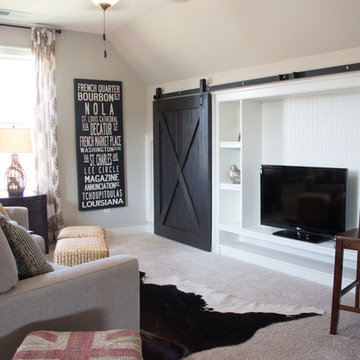
Signature Homes
Design ideas for a medium sized country games room in Birmingham with beige walls, carpet, a freestanding tv and no fireplace.
Design ideas for a medium sized country games room in Birmingham with beige walls, carpet, a freestanding tv and no fireplace.

Ric Forest
This is an example of a large rustic mezzanine games room in Denver with a reading nook, brown walls, carpet, no fireplace, no tv and beige floors.
This is an example of a large rustic mezzanine games room in Denver with a reading nook, brown walls, carpet, no fireplace, no tv and beige floors.
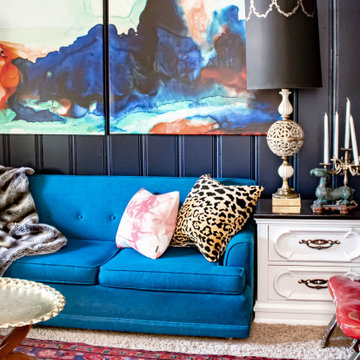
Small eclectic enclosed games room with carpet, no fireplace, no tv and blue walls.

The family room has room to invite the entire family and friends for a get together. The view, fireplace and AV amenities will keep your family at home.
AMG Marketing Inc.
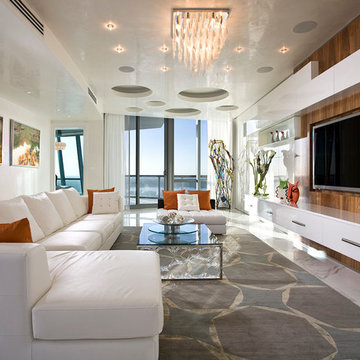
Luxurious high-rise living in Miami
Interior Design: Renata Pfuner
Pfunerdesign.com
Large contemporary open plan games room in Miami with beige walls, carpet, a built-in media unit and white floors.
Large contemporary open plan games room in Miami with beige walls, carpet, a built-in media unit and white floors.
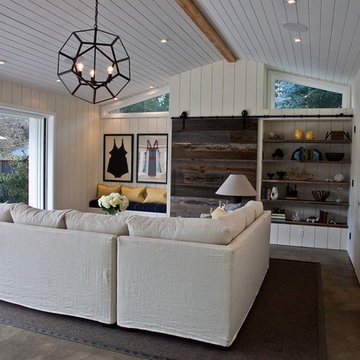
Featuring the work of our San Francisco based Interior Designer, Laura Martin Bovard. We love this custom New Moroccan sectional she designed for her client's pool house!
http://www.lmbinteriors.com/posts/
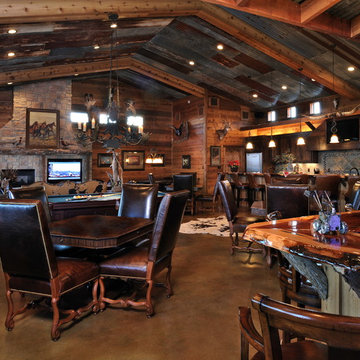
Such a fun gathering and entertaining space at the ranch complete with a bar.
Design ideas for an expansive traditional open plan games room in Houston with a game room, a built-in media unit, concrete flooring, a standard fireplace and a stone fireplace surround.
Design ideas for an expansive traditional open plan games room in Houston with a game room, a built-in media unit, concrete flooring, a standard fireplace and a stone fireplace surround.
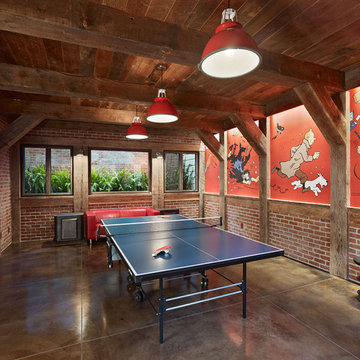
Photo Credit: Bruce Damonte
This is an example of an eclectic games room in San Francisco with concrete flooring, multi-coloured walls, no fireplace and brown floors.
This is an example of an eclectic games room in San Francisco with concrete flooring, multi-coloured walls, no fireplace and brown floors.

A lively, patterned chair gives these cabinets some snap! Keeping shelves well-balanced and not too crowded makes for a great look. Graphic-patterned fabric make the statement in this Atlanta home.
Chair by C.R. Laine. Coffee table by Bernhardt.

Photo by Trent Bell
This is an example of a contemporary open plan games room in Portland Maine with concrete flooring, grey walls, a wood burning stove and grey floors.
This is an example of a contemporary open plan games room in Portland Maine with concrete flooring, grey walls, a wood burning stove and grey floors.
Games Room with Concrete Flooring and Carpet Ideas and Designs
3