Games Room with Cork Flooring and a Standard Fireplace Ideas and Designs
Refine by:
Budget
Sort by:Popular Today
1 - 20 of 41 photos
Item 1 of 3

Everywhere you look in this home, there is a surprise to be had and a detail that was worth preserving. One of the more iconic interior features was this original copper fireplace shroud that was beautifully restored back to it's shiny glory. The sofa was custom made to fit "just so" into the drop down space/ bench wall separating the family room from the dining space. Not wanting to distract from the design of the space by hanging TV on the wall - there is a concealed projector and screen that drop down from the ceiling when desired. Flooded with natural light from both directions from the original sliding glass doors - this home glows day and night - by sunlight or firelight.

NW Architectural Photography
Inspiration for a medium sized traditional open plan games room in Seattle with a reading nook, red walls, cork flooring, a standard fireplace, a stone fireplace surround, no tv and brown floors.
Inspiration for a medium sized traditional open plan games room in Seattle with a reading nook, red walls, cork flooring, a standard fireplace, a stone fireplace surround, no tv and brown floors.

Inspiration for a medium sized midcentury open plan games room in New York with a reading nook, green walls, cork flooring, a standard fireplace, a brick fireplace surround and brown floors.

Inspiration for a medium sized retro open plan games room in Austin with a reading nook, white walls, cork flooring, a standard fireplace, a brick fireplace surround, no tv, brown floors, a timber clad ceiling and a chimney breast.

Das richtige Bild zu finden ist zumeist einfacher als es gekonnt in Szene zu setzen. Der Bilderrahmen aus dem Hause Moebe macht es einem in dieser Hinsicht aber sehr einfach, ganz nach dem Motto des Designlabels aus Kopenhagen “keep things simple”.
Bestehend aus zwei Plexiglasplatten und vier filigranen Leisten aus hellem Eichenholz überzeugt FRAME mit Einfachheit und Übersichtlichkeit. Die einzelnen Elemente zusammensteckend, komplettiert diese ein schwarzes, den gesamten Rahmen umlaufendes Gummiband, welches gleichzeitig als Aufhängung dient. Einen stärkeren Kontrast bietet FRAME mit direkten Vergleich zur Ausführung aus Holz mit schwarzen Rahmenteilen aus Alumnium.
Dem eigenen Ausstellungsstück kommt der zurückhaltende Charakter FRAMEs in jedem Fall zugute. Ob ein Bild, getrocknete, florale Elemente oder andere flache Kunstwerke das Innere des Holzrahmens zieren, ist der eigenen Fantasie überlassen. Die freie, unberührte und zudem durchsichtige Glasfläche lädt von Beginn zum eigenen kreativen Schaffen ein.
Erhältlich in vier verschiedenen Größen, entsprechen die angegebenen Maße des Bilderrahmens den jeweiligen DIN-Formaten A2, A3, A4 und A5. Für eine Präsentation im Stil eines Passepartouts ist ein Bild mit geringeren Abmaßen zu wählen. Im Bilderrahmenformat A4 eignet sich beispielsweise ein A5 Print, eine Postkarte ziert den kleinsten der angebotenen Rahmen FRAME.
Besonders reizend ist dabei die bestehende transparente Freifläche, die dem Ausstellungsstück zusätzlichen Raum gibt und einen nahezu schwebenden Charakter verleiht. Mittels des beiliegendes Bandes leicht an der Wand zu befestigen, überzeugt das Designerstück von Moebe zweifelsfrei in puncto Design, Funktionalität und Individualität - eine wahre Bereicherung für das eigene Zuhause.
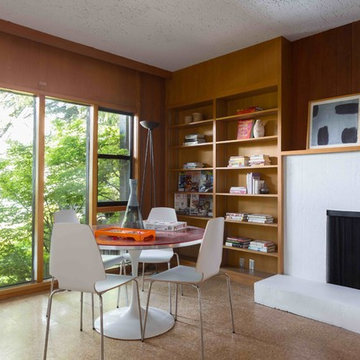
A large family room downstairs shows the architectural detail of the time period: cork floors and wood paneled walls.
Photos by Peter Lyons
Photo of a large midcentury open plan games room in San Francisco with a game room, cork flooring, a standard fireplace and a concrete fireplace surround.
Photo of a large midcentury open plan games room in San Francisco with a game room, cork flooring, a standard fireplace and a concrete fireplace surround.

Could you pack more into one room? --We think not!
This garage converted to living space incorporates a homeoffice, Guest bed, small gym with resistance band compatible Mirror, entertainment system, Fireplace, AND storage galore. All while seamlessly wrapping around every wall with balanced and considerate coastal vibe millwork. Note the shiplap cabinet backs and solid Fir shelving and counters!
If you have the luxury of having a bonusroom or just want to pack more function into an existing space, think about ALL the things you want it to do for YOU and then pay us a visit and let us MAKE IT WORK!
#WORTHIT!
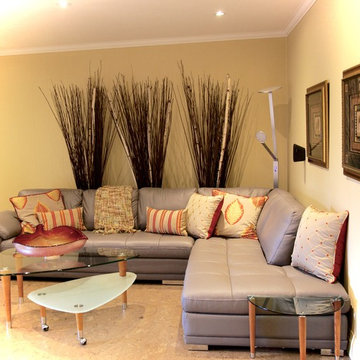
Painting the dark wood panelling is a cost efficient way to breath new life into this family room. Adding LED pot lights makes the space feel bigger.
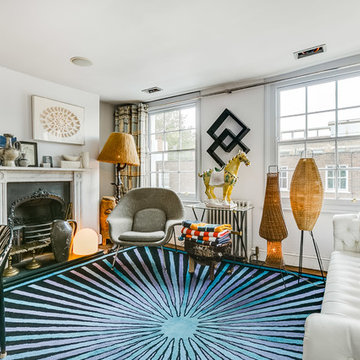
Photo of a medium sized bohemian enclosed games room in London with white walls, a standard fireplace, a metal fireplace surround, a wall mounted tv, cork flooring and brown floors.
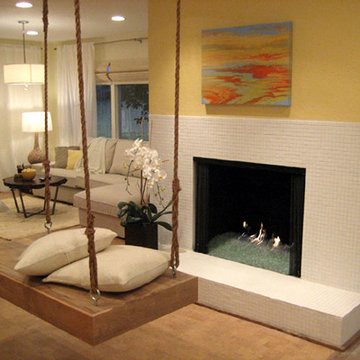
This was a 3 day renovation with DIY and HGTV House Crashers. This is a basement which now has a comfortable and good looking TV viewing area, a fireplace (which the client previously never used) and a bar behind the camera's perspective (which was previously storage). The homeowner is thrilled with the renovation.
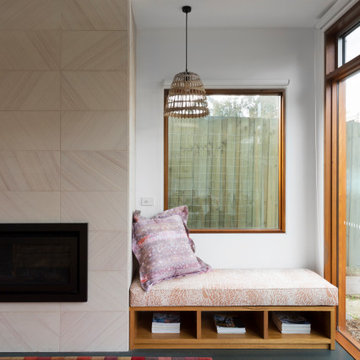
Built in window seat with custom upholstery in fabric from Willie Weston.
Large contemporary open plan games room in Melbourne with white walls, cork flooring, a standard fireplace, a stone fireplace surround, a freestanding tv, green floors and a vaulted ceiling.
Large contemporary open plan games room in Melbourne with white walls, cork flooring, a standard fireplace, a stone fireplace surround, a freestanding tv, green floors and a vaulted ceiling.
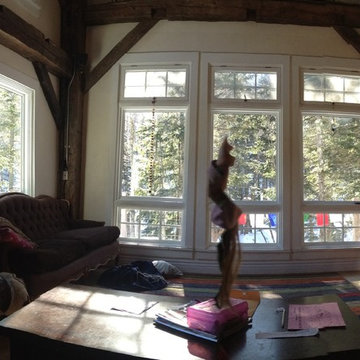
Design ideas for a small farmhouse open plan games room in Burlington with beige walls, cork flooring, a standard fireplace and no tv.
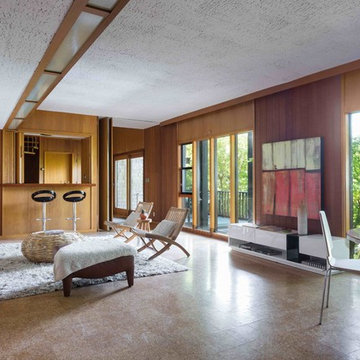
Downstairs family room, complete with cork floors and wood paneling.
Photos by Peter Lyons
This is an example of a large midcentury open plan games room in San Francisco with a home bar, cork flooring, a standard fireplace and a concrete fireplace surround.
This is an example of a large midcentury open plan games room in San Francisco with a home bar, cork flooring, a standard fireplace and a concrete fireplace surround.
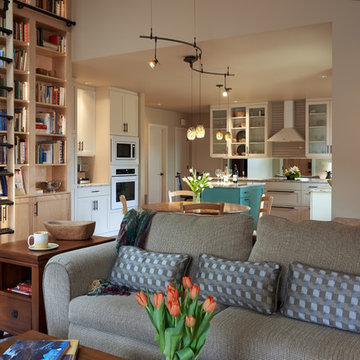
NW Architectural Photography
Inspiration for a medium sized traditional open plan games room in Seattle with a reading nook, beige walls, cork flooring, a standard fireplace, a brick fireplace surround and no tv.
Inspiration for a medium sized traditional open plan games room in Seattle with a reading nook, beige walls, cork flooring, a standard fireplace, a brick fireplace surround and no tv.
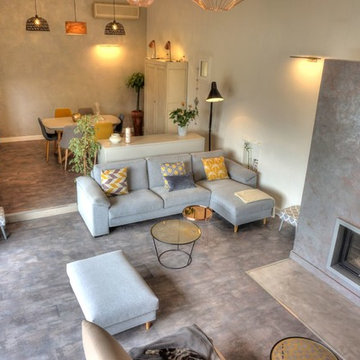
Comme bien souvent c'est Madame qui a initié le changement et dans cette rénovation déjà réhabilitée il aura fallu accorder les envies et goûts entre Monsieur et Madame. Pari gagné avec une rénovation écologique, sans odeur chimique aux peintures et enduits décoratifs naturels
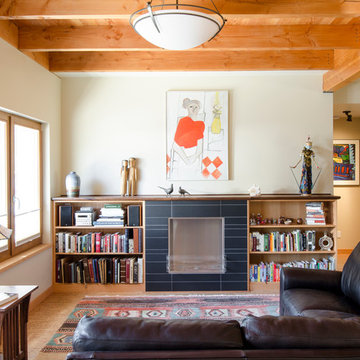
Ankeny Row CoHousing
Net Zero Energy Pocket Neighborhood
An urban community of 5 townhouses and 1 loft surrounding a courtyard, this pocket neighborhood is designed to encourage community interaction. The siting of homes maximizes light, energy and construction efficiency while balancing privacy and orientation to the community. Floor plans accommodate aging in place. Ankeny Row is constructed to the Passive House standard and aims to be net-zero energy use. Shared amenities include a community room, a courtyard, a garden shed, and bike parking/workshop. Interior design by 2Yoke Design
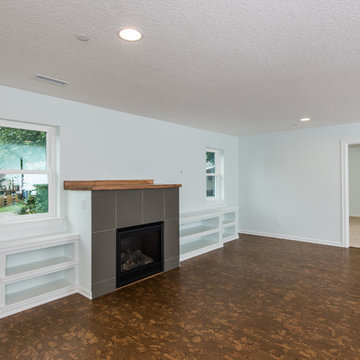
Tim Stewart
Inspiration for a medium sized contemporary open plan games room in Portland with brown walls, cork flooring, a standard fireplace, a tiled fireplace surround and a wall mounted tv.
Inspiration for a medium sized contemporary open plan games room in Portland with brown walls, cork flooring, a standard fireplace, a tiled fireplace surround and a wall mounted tv.
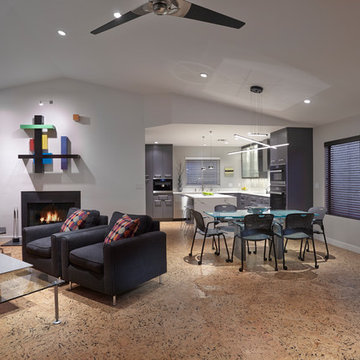
Design ideas for a medium sized contemporary open plan games room in Phoenix with a home bar, white walls, cork flooring, a standard fireplace, a concrete fireplace surround and multi-coloured floors.
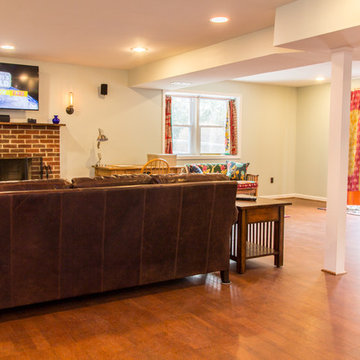
Cedar Ridge Remodeling Company
Photo of a medium sized classic games room in DC Metro with cork flooring, a standard fireplace, a brick fireplace surround and brown floors.
Photo of a medium sized classic games room in DC Metro with cork flooring, a standard fireplace, a brick fireplace surround and brown floors.
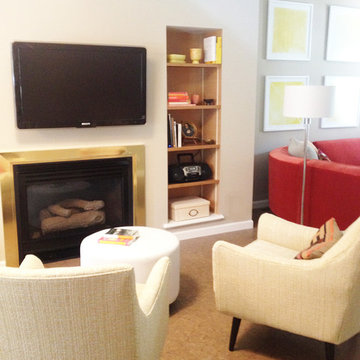
Marnie Keilholz
This is an example of a small modern games room in Other with beige walls, cork flooring, a standard fireplace, a metal fireplace surround and a wall mounted tv.
This is an example of a small modern games room in Other with beige walls, cork flooring, a standard fireplace, a metal fireplace surround and a wall mounted tv.
Games Room with Cork Flooring and a Standard Fireplace Ideas and Designs
1