Games Room with Cork Flooring and Brick Flooring Ideas and Designs
Refine by:
Budget
Sort by:Popular Today
1 - 20 of 418 photos
Item 1 of 3

We dug down into the basement floor to achieve 9'0" ceiling height. Now the space is perfect for entertaining, whether your tastes run towards a drink at the home bar, watching movies on the drop down screen (concealed in the ceiling), or building a lego creation from the lego pieces stored in the bins that line two walls. Architectural design by Board & Vellum. Photo by John G. Wilbanks.

Contractor: Gary Howe Construction Photography: Roger Turk
Design ideas for a contemporary games room in Seattle with cork flooring.
Design ideas for a contemporary games room in Seattle with cork flooring.

Angle Eye Photography
Inspiration for a large classic open plan games room in Philadelphia with beige walls, brick flooring, a standard fireplace, a wooden fireplace surround, a built-in media unit and brown floors.
Inspiration for a large classic open plan games room in Philadelphia with beige walls, brick flooring, a standard fireplace, a wooden fireplace surround, a built-in media unit and brown floors.

This is a closer view of the first seating arrangement in front of the fireplace.
Photo by Michael Hunter.
Large classic open plan games room in Dallas with grey walls, brick flooring, a standard fireplace, a stone fireplace surround, a concealed tv and brown floors.
Large classic open plan games room in Dallas with grey walls, brick flooring, a standard fireplace, a stone fireplace surround, a concealed tv and brown floors.

Photo of a small modern enclosed games room in San Francisco with a reading nook, white walls, cork flooring, no fireplace, a wall mounted tv and brown floors.

NW Architectural Photography
Inspiration for a medium sized traditional open plan games room in Seattle with a reading nook, red walls, cork flooring, a standard fireplace, a stone fireplace surround, no tv and brown floors.
Inspiration for a medium sized traditional open plan games room in Seattle with a reading nook, red walls, cork flooring, a standard fireplace, a stone fireplace surround, no tv and brown floors.
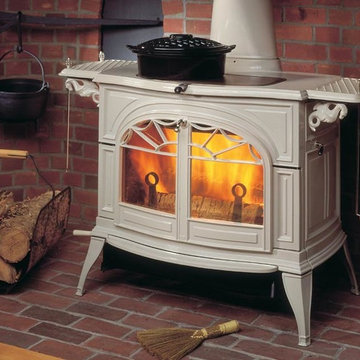
This is an example of a medium sized classic games room in Orange County with brick flooring, a wood burning stove, a metal fireplace surround, a freestanding tv and red floors.

Lower level remodel for a custom Billard room and guest suite. Vintage antiques are used and repurposed to create an vintage industrial man cave.
Photos by Ezra Marcos

Great Room at lower level with home theater and Acoustic ceiling
Photo by: Jeffrey Edward Tryon
Inspiration for a large modern enclosed games room in Philadelphia with white walls, cork flooring, a built-in media unit, a game room and brown floors.
Inspiration for a large modern enclosed games room in Philadelphia with white walls, cork flooring, a built-in media unit, a game room and brown floors.
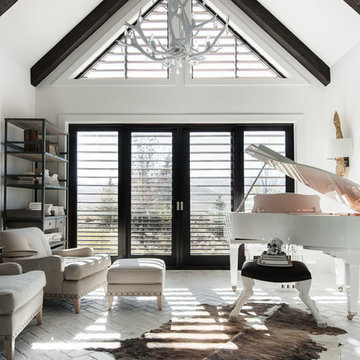
Phillip Erikson
This is an example of a contemporary games room in Salt Lake City with a music area, white walls and brick flooring.
This is an example of a contemporary games room in Salt Lake City with a music area, white walls and brick flooring.
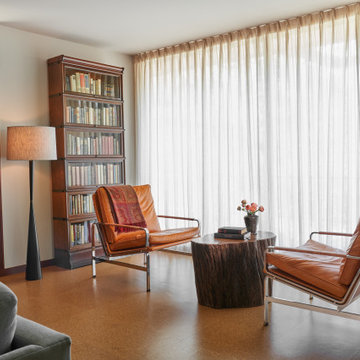
Design ideas for a medium sized retro open plan games room in Austin with a reading nook, white walls, cork flooring, no fireplace, no tv and brown floors.
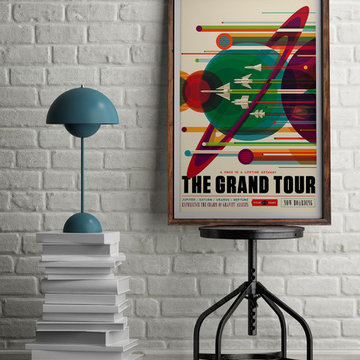
This is an example of a small shabby-chic style mezzanine games room in Chicago with a reading nook, white walls and brick flooring.
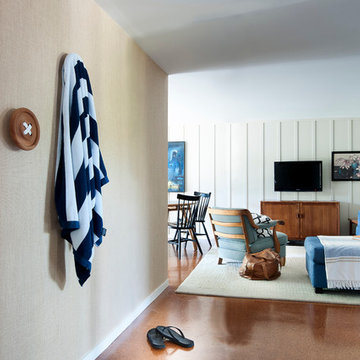
Thomas Dalhoff www.hindenburgdalhoff.com
Photo of a nautical games room in Sydney with beige walls, cork flooring and a wall mounted tv.
Photo of a nautical games room in Sydney with beige walls, cork flooring and a wall mounted tv.
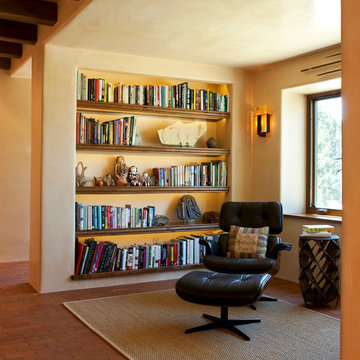
Photo of a mediterranean games room in Albuquerque with a reading nook, beige walls and brick flooring.

Das richtige Bild zu finden ist zumeist einfacher als es gekonnt in Szene zu setzen. Der Bilderrahmen aus dem Hause Moebe macht es einem in dieser Hinsicht aber sehr einfach, ganz nach dem Motto des Designlabels aus Kopenhagen “keep things simple”.
Bestehend aus zwei Plexiglasplatten und vier filigranen Leisten aus hellem Eichenholz überzeugt FRAME mit Einfachheit und Übersichtlichkeit. Die einzelnen Elemente zusammensteckend, komplettiert diese ein schwarzes, den gesamten Rahmen umlaufendes Gummiband, welches gleichzeitig als Aufhängung dient. Einen stärkeren Kontrast bietet FRAME mit direkten Vergleich zur Ausführung aus Holz mit schwarzen Rahmenteilen aus Alumnium.
Dem eigenen Ausstellungsstück kommt der zurückhaltende Charakter FRAMEs in jedem Fall zugute. Ob ein Bild, getrocknete, florale Elemente oder andere flache Kunstwerke das Innere des Holzrahmens zieren, ist der eigenen Fantasie überlassen. Die freie, unberührte und zudem durchsichtige Glasfläche lädt von Beginn zum eigenen kreativen Schaffen ein.
Erhältlich in vier verschiedenen Größen, entsprechen die angegebenen Maße des Bilderrahmens den jeweiligen DIN-Formaten A2, A3, A4 und A5. Für eine Präsentation im Stil eines Passepartouts ist ein Bild mit geringeren Abmaßen zu wählen. Im Bilderrahmenformat A4 eignet sich beispielsweise ein A5 Print, eine Postkarte ziert den kleinsten der angebotenen Rahmen FRAME.
Besonders reizend ist dabei die bestehende transparente Freifläche, die dem Ausstellungsstück zusätzlichen Raum gibt und einen nahezu schwebenden Charakter verleiht. Mittels des beiliegendes Bandes leicht an der Wand zu befestigen, überzeugt das Designerstück von Moebe zweifelsfrei in puncto Design, Funktionalität und Individualität - eine wahre Bereicherung für das eigene Zuhause.
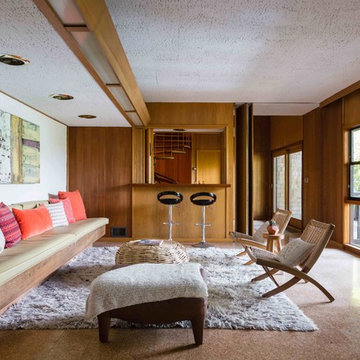
Photos by Peter Lyons
Large midcentury open plan games room in San Francisco with a home bar, cork flooring, a standard fireplace and a concrete fireplace surround.
Large midcentury open plan games room in San Francisco with a home bar, cork flooring, a standard fireplace and a concrete fireplace surround.
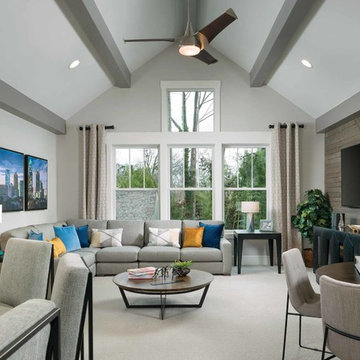
Photo of a large traditional open plan games room in Charlotte with a game room, grey walls, brick flooring, a wall mounted tv and grey floors.
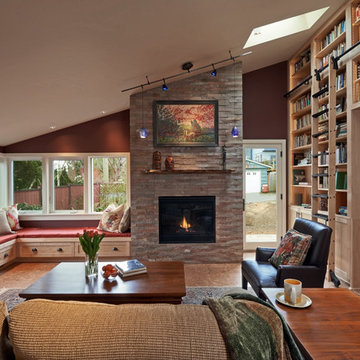
Dale Lang NW architectural photography
Canyon Creek Cabinet Company
Photo of a medium sized traditional open plan games room in Seattle with red walls, cork flooring, a reading nook, a stone fireplace surround, a standard fireplace, no tv and brown floors.
Photo of a medium sized traditional open plan games room in Seattle with red walls, cork flooring, a reading nook, a stone fireplace surround, a standard fireplace, no tv and brown floors.
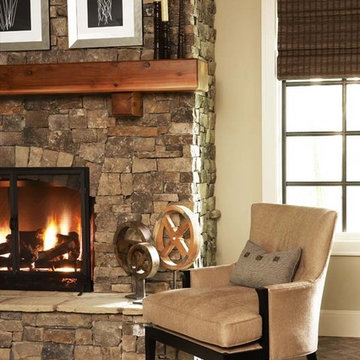
This home at The Cliffs at Walnut Cove is a fine illustration of how rustic can be comfortable and contemporary. Postcard from Paris provided all of the exterior and interior specifications as well as furnished the home. The firm achieved the modern rustic look through an effective combination of reclaimed hardwood floors, stone and brick surfaces, and iron lighting with clean, streamlined plumbing, tile, cabinetry, and furnishings.
Among the standout elements in the home are the reclaimed hardwood oak floors, brick barrel vaulted ceiling in the kitchen, suspended glass shelves in the terrace-level bar, and the stainless steel Lacanche range.
Rachael Boling Photography
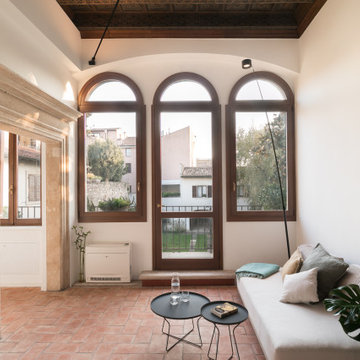
Vista Frontale del salotto. In evidenza la lampada da terra, Sanpei di Davide Groppi.
Photo of a medium sized contemporary open plan games room in Venice with white walls, brick flooring, a wall mounted tv, red floors and a coffered ceiling.
Photo of a medium sized contemporary open plan games room in Venice with white walls, brick flooring, a wall mounted tv, red floors and a coffered ceiling.
Games Room with Cork Flooring and Brick Flooring Ideas and Designs
1