Games Room with Green Walls and Light Hardwood Flooring Ideas and Designs
Refine by:
Budget
Sort by:Popular Today
61 - 80 of 869 photos
Item 1 of 3
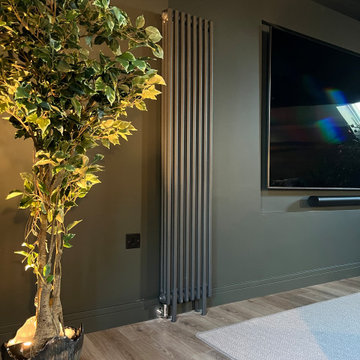
Above a newly constructed triple garage, we created a multifunctional space for a family that likes to entertain, but also spend time together watching movies, sports and playing pool.
Having worked with our clients before on a previous project, they gave us free rein to create something they couldn’t have thought of themselves. We planned the space to feel as open as possible, whilst still having individual areas with their own identity and purpose.
As this space was going to be predominantly used for entertaining in the evening or for movie watching, we made the room dark and enveloping using Farrow and Ball Studio Green in dead flat finish, wonderful for absorbing light. We then set about creating a lighting plan that offers multiple options for both ambience and practicality, so no matter what the occasion there was a lighting setting to suit.
The bar, banquette seat and sofa were all bespoke, specifically designed for this space, which allowed us to have the exact size and cover we wanted. We also designed a restroom and shower room, so that in the future should this space become a guest suite, it already has everything you need.
Given that this space was completed just before Christmas, we feel sure it would have been thoroughly enjoyed for entertaining.
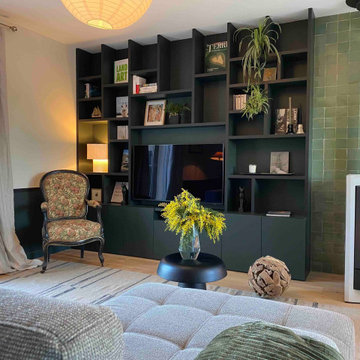
Cette maison quelconque des années 2000 manquait cruellement d’âme et d’ergonomie. C’était donc tout l’objet de ma mission ici: repenser l’espace intérieur et lui insuffler du caratère, une personnalité.
Avant la rénovation, tout l’espace du rez-de-chaussée était traité de la même manière (carrelage beige, murs blancs) quelque soit les espaces et les fonctions. Aucun espace de rangement intégré n’était présent.
Les espaces ont donc été redéfinis sur le principe d’un espace/ une fonction. Chaque espace propose une ambiance propre. Aussi, le salon, situé au nord et plutôt utilisé le soir, se pare de teintes foncées enveloppantes magnifiées par les lumières artificielles et de matières chaleureuses. L’espace est également suggéré par une grande bibliothèque sur mesure et peinte en Studio Green de Farrow and Ball. Ce beau vert profond se déploie ensuite sur les bas de murs.
A l’inverse, la salle à manger utilisée aussi bien le midi que le soir profite d’une exposition sud. Les teintes claires ont donc été privilégiées pour accentuer la luminosité de l’espace. Ce coin profite d’un meuble d’entrée tout hauteur dessiné sur mesure dont le verso présente quelques étagères.
Ces deux espaces (salon et salle à manger) ont vu leurs sols se doter d’un beau parquet en chêne qui les harmonise et créé un lien. Le poêle situé entre les deux crée également la transition grâce au zellige vert d’eau parant le mur à l’arrière.
Il n’existait pas d’entrée à proprement parler. La porte d’entrée donnait directement sur la cuisine et la salle à manger. Cette nouvelle fonction a donc été créée ! Grâce au meuble donnant également dans la salle à manger et proposant assise et rangements haut et bas. Le sol de cet espace est un carrelage aspect ardoise qui vient se prolonger dans la cuisine.
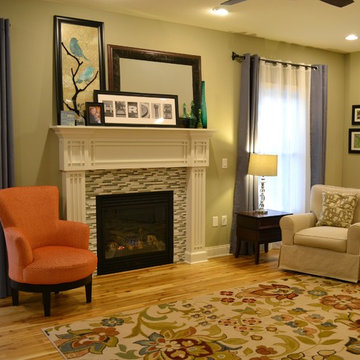
This is an example of a traditional games room in Other with green walls, light hardwood flooring, a standard fireplace and a tiled fireplace surround.
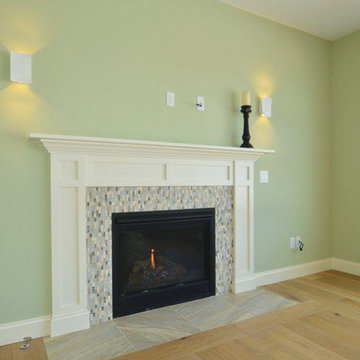
The Ventura Hardwood Floors Collection with our NuOil Finish from Hallmark Hardwoods is finished with NuOil® which employs a revolutionary new technology. The finish has unique performance characteristics and durability that make it a great choice for someone who wants the visual character that only oil can provide. Oil finishes have been used for centuries on floors and furniture. NuOil® uses proprietary technology in the application of numerous coats of oil finish in the factory that make it the industry leader in wear-ability and stain resistance in oil finish.
Due to the unique hybrid multi-coat technology of NuOil®, it is not necessary to apply an additional coat of oil at time of installation. That can be reserved for a later date when it becomes desirable to refresh and renovate the floor.
Simply Better…Discover Why.
http://hallmarkfloors.com/
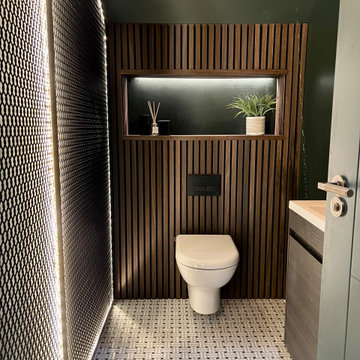
Above a newly constructed triple garage, we created a multifunctional space for a family that likes to entertain, but also spend time together watching movies, sports and playing pool.
Having worked with our clients before on a previous project, they gave us free rein to create something they couldn’t have thought of themselves. We planned the space to feel as open as possible, whilst still having individual areas with their own identity and purpose.
As this space was going to be predominantly used for entertaining in the evening or for movie watching, we made the room dark and enveloping using Farrow and Ball Studio Green in dead flat finish, wonderful for absorbing light. We then set about creating a lighting plan that offers multiple options for both ambience and practicality, so no matter what the occasion there was a lighting setting to suit.
The bar, banquette seat and sofa were all bespoke, specifically designed for this space, which allowed us to have the exact size and cover we wanted. We also designed a restroom and shower room, so that in the future should this space become a guest suite, it already has everything you need.
Given that this space was completed just before Christmas, we feel sure it would have been thoroughly enjoyed for entertaining.
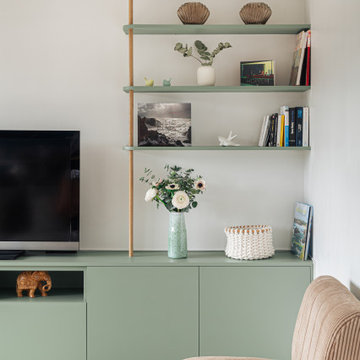
Projet d'agencement d'un appartement des années 70. L'objectif était d'optimiser et sublimer les espaces en créant des meubles menuisés. On commence par le salon avec son meuble TV / bibliothèque.
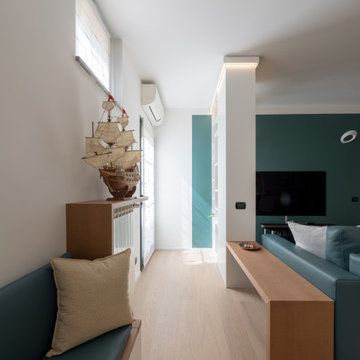
In questa foto si vede il piccolo divano che completa l'ambiente con mobile libreria che riveste il pilastro adiacente.
Foto di Simone Marulli
Medium sized contemporary open plan games room in Milan with a reading nook, green walls, light hardwood flooring, a built-in media unit and beige floors.
Medium sized contemporary open plan games room in Milan with a reading nook, green walls, light hardwood flooring, a built-in media unit and beige floors.
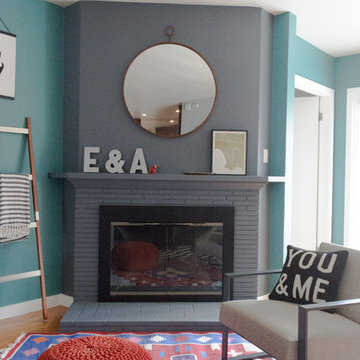
Design ideas for a medium sized eclectic enclosed games room in Los Angeles with green walls, light hardwood flooring, a corner fireplace, a plastered fireplace surround, a wall mounted tv and beige floors.
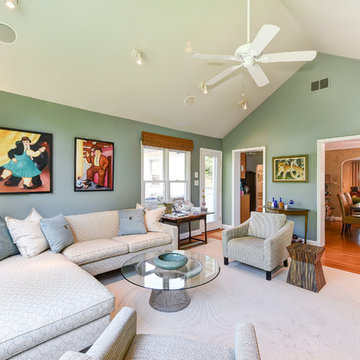
Design ideas for a large bohemian enclosed games room in DC Metro with green walls, light hardwood flooring, a standard fireplace, a wall mounted tv, brown floors and a metal fireplace surround.
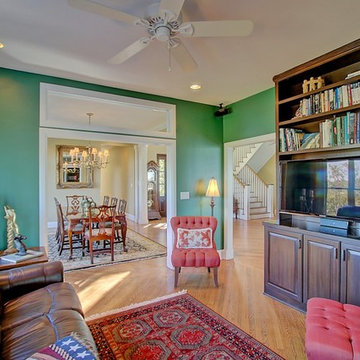
A complete renovation on Isle of Palms
This is an example of a nautical games room in Charleston with a reading nook, green walls, light hardwood flooring and a wall mounted tv.
This is an example of a nautical games room in Charleston with a reading nook, green walls, light hardwood flooring and a wall mounted tv.
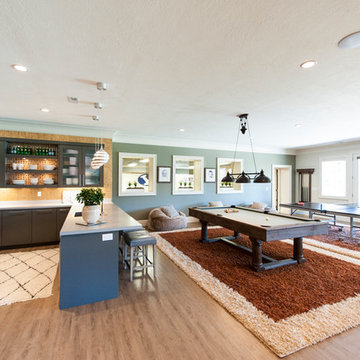
This is an example of a medium sized scandi open plan games room in Salt Lake City with a game room, green walls, light hardwood flooring and beige floors.
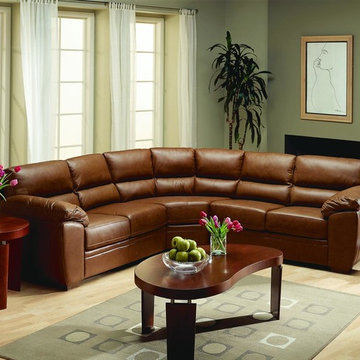
This brown leather pillow back sectional sofa has a style that blends well with traditional homes or a more modern home. Depending on the color you use. This application is a more transitional one . The pillow arms work great for laying down on this larger leather sectional couch.
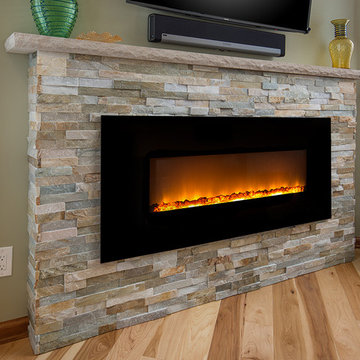
Fireplace surround - Topcu - Ledgerstone Large Tuscany Quartzite 6x24
Electric Fireplace - Modern Flames - Ambiance
Design ideas for a large classic enclosed games room in Columbus with green walls, light hardwood flooring, a hanging fireplace, a stone fireplace surround and a wall mounted tv.
Design ideas for a large classic enclosed games room in Columbus with green walls, light hardwood flooring, a hanging fireplace, a stone fireplace surround and a wall mounted tv.
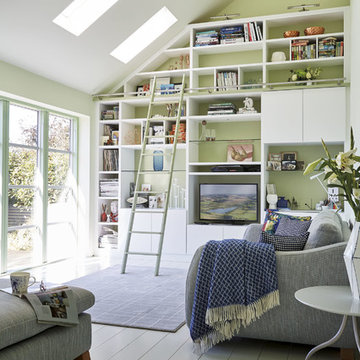
Painted in ‘sorrel’ this superb example of a large bespoke bookcase complements this spacious lounge perfectly.
This is a stunning fitted bookcase that not only looks great but fits the client’s initial vision by incorporating a small study area that can be neatly hidden away when not in use. Storage for books, pictures, trinkets and keepsakes has been carefully considered and designed sympathetically to the interior decor.

log cabin mantel wall design
Integrated Wall 2255.1
The skilled custom design cabinetmaker can help a small room with a fireplace to feel larger by simplifying details, and by limiting the number of disparate elements employed in the design. A wood storage room, and a general storage area are incorporated on either side of this fireplace, in a manner that expands, rather than interrupts, the limited wall surface. Restrained design makes the most of two storage opportunities, without disrupting the focal area of the room. The mantel is clean and a strong horizontal line helping to expand the visual width of the room.
The renovation of this small log cabin was accomplished in collaboration with architect, Bethany Puopolo. A log cabin’s aesthetic requirements are best addressed through simple design motifs. Different styles of log structures suggest different possibilities. The eastern seaboard tradition of dovetailed, square log construction, offers us cabin interiors with a different feel than typically western, round log structures.
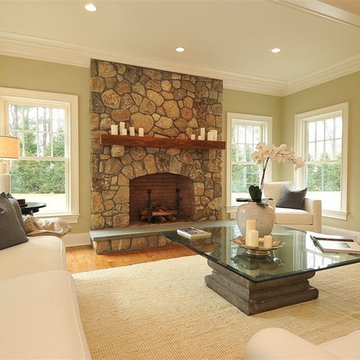
Family Room:
•Floor-to-ceiling Connecticut fieldstone fireplace, with bluestone raised hearth
•Select and better red oak flooring varying width
•Electrical outlets, data/com, central vacuum located in baseboards, recessed lighting
•Wired for flat panel TV location with surround sound
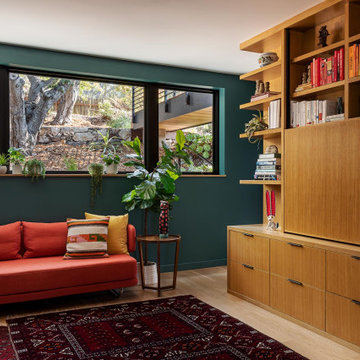
Contemporary enclosed games room in San Francisco with green walls, light hardwood flooring, a concealed tv and beige floors.
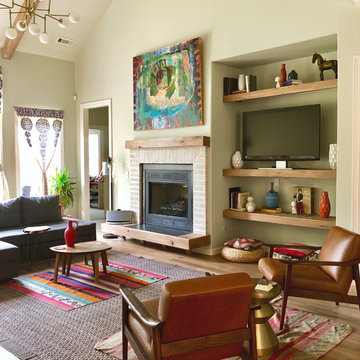
Design ideas for a medium sized bohemian games room with green walls, light hardwood flooring, a standard fireplace and a brick fireplace surround.
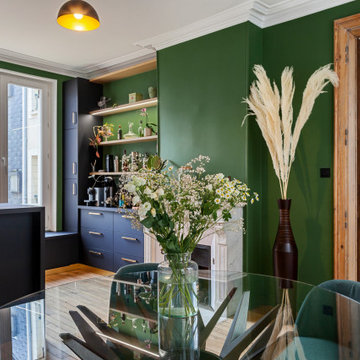
Aménagement d'une salle à manger avec cuisine ouverte
Mise en couleur de l'espace cuisine pour hiérarchiser les espaces
Cuisine en Fenix noir mat, poignées et plinthes laiton, étagères en placage chêne clair
Crédence en zelliges vertes assorties aux murs
Luminaires noir et or en rappel
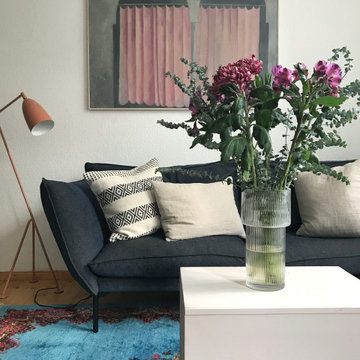
Medium sized eclectic games room in Berlin with green walls and light hardwood flooring.
Games Room with Green Walls and Light Hardwood Flooring Ideas and Designs
4