Games Room with Grey Floors and a Wood Ceiling Ideas and Designs
Refine by:
Budget
Sort by:Popular Today
101 - 120 of 164 photos
Item 1 of 3
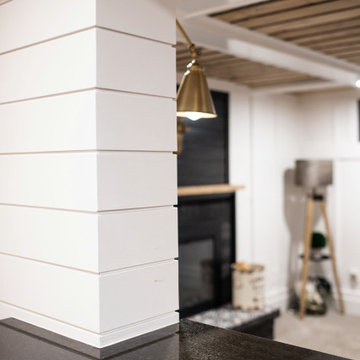
Basement great room renovation
Photo of a medium sized farmhouse open plan games room in Minneapolis with a home bar, white walls, carpet, a standard fireplace, a brick fireplace surround, a concealed tv, grey floors, a wood ceiling and wainscoting.
Photo of a medium sized farmhouse open plan games room in Minneapolis with a home bar, white walls, carpet, a standard fireplace, a brick fireplace surround, a concealed tv, grey floors, a wood ceiling and wainscoting.
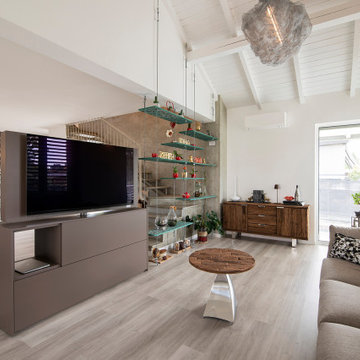
Large eclectic open plan games room in Other with a reading nook, white walls, light hardwood flooring, a freestanding tv, grey floors and a wood ceiling.
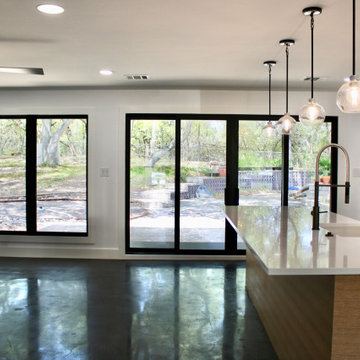
Fully customized widows. They exit the back of the home. Large windows for lots of natural light. Great roo.
Design ideas for a medium sized midcentury games room in Austin with concrete flooring, grey floors and a wood ceiling.
Design ideas for a medium sized midcentury games room in Austin with concrete flooring, grey floors and a wood ceiling.
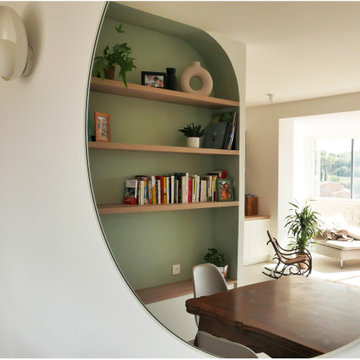
Les propriétaires ont hérité de cette maison de campagne datant de l'époque de leurs grands parents et inhabitée depuis de nombreuses années. Outre la dimension affective du lieu, il était difficile pour eux de se projeter à y vivre puisqu'ils n'avaient aucune idée des modifications à réaliser pour améliorer les espaces et s'approprier cette maison. La conception s'est faite en douceur et à été très progressive sur de longs mois afin que chacun se projette dans son nouveau chez soi. Je me suis sentie très investie dans cette mission et j'ai beaucoup aimé réfléchir à l'harmonie globale entre les différentes pièces et fonctions puisqu'ils avaient à coeur que leur maison soit aussi idéale pour leurs deux enfants.
Caractéristiques de la décoration : inspirations slow life dans le salon et la salle de bain. Décor végétal et fresques personnalisées à l'aide de papier peint panoramiques les dominotiers et photowall. Tapisseries illustrées uniques.
A partir de matériaux sobres au sol (carrelage gris clair effet béton ciré et parquet massif en bois doré) l'enjeu à été d'apporter un univers à chaque pièce à l'aide de couleurs ou de revêtement muraux plus marqués : Vert / Verte / Tons pierre / Parement / Bois / Jaune / Terracotta / Bleu / Turquoise / Gris / Noir ... Il y a en a pour tout les gouts dans cette maison !
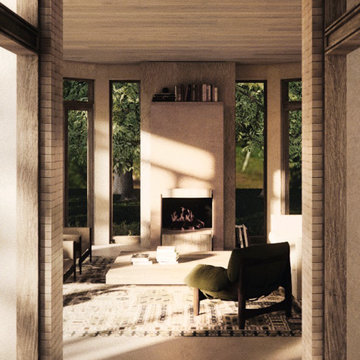
The family room/ sunroom features a delicate mix of modern and craftsman style. With the focus on landscape and lake views, we created a space that blends seamlessly into the verdant surrounding and exudes the warmth inviting for complete relaxation.
The design reinterprets craftsman style details of the main cottage into a more modern approach with intricate tile layouts and wood inserts, highlighting the natural wood ceiling beam details.
The fireplace creates a focal gathering point for the family surrounded by views on both sides. We have sourced furniture from antique dealers and local artisans to create a mix of modern and refined, old and new. Featuring tapestry rug by Märta Måås-Fjetterström, belgian sofa and client’s favorite Mole armchair by Sergio Rodriguez.
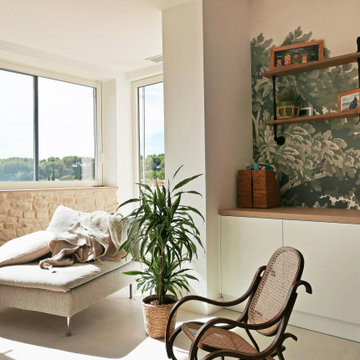
Les propriétaires ont hérité de cette maison de campagne datant de l'époque de leurs grands parents et inhabitée depuis de nombreuses années. Outre la dimension affective du lieu, il était difficile pour eux de se projeter à y vivre puisqu'ils n'avaient aucune idée des modifications à réaliser pour améliorer les espaces et s'approprier cette maison. La conception s'est faite en douceur et à été très progressive sur de longs mois afin que chacun se projette dans son nouveau chez soi. Je me suis sentie très investie dans cette mission et j'ai beaucoup aimé réfléchir à l'harmonie globale entre les différentes pièces et fonctions puisqu'ils avaient à coeur que leur maison soit aussi idéale pour leurs deux enfants.
Caractéristiques de la décoration : inspirations slow life dans le salon et la salle de bain. Décor végétal et fresques personnalisées à l'aide de papier peint panoramiques les dominotiers et photowall. Tapisseries illustrées uniques.
A partir de matériaux sobres au sol (carrelage gris clair effet béton ciré et parquet massif en bois doré) l'enjeu à été d'apporter un univers à chaque pièce à l'aide de couleurs ou de revêtement muraux plus marqués : Vert / Verte / Tons pierre / Parement / Bois / Jaune / Terracotta / Bleu / Turquoise / Gris / Noir ... Il y a en a pour tout les gouts dans cette maison !
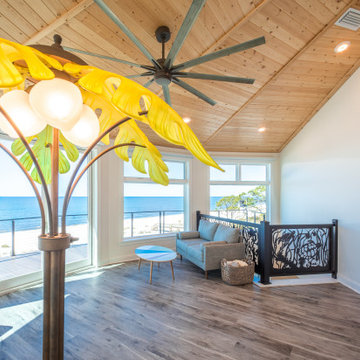
A custom loft style family room with luxury vinyl flooring and a wood ceiling.
Photo of a medium sized traditional mezzanine games room with white walls, vinyl flooring, grey floors and a wood ceiling.
Photo of a medium sized traditional mezzanine games room with white walls, vinyl flooring, grey floors and a wood ceiling.
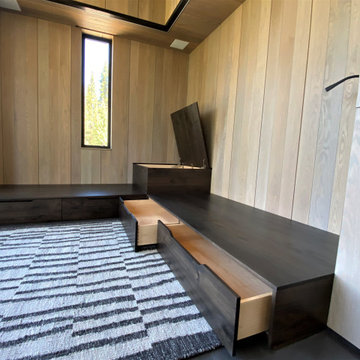
Design ideas for a medium sized contemporary enclosed games room in Other with concrete flooring, grey floors, a wood ceiling and wood walls.
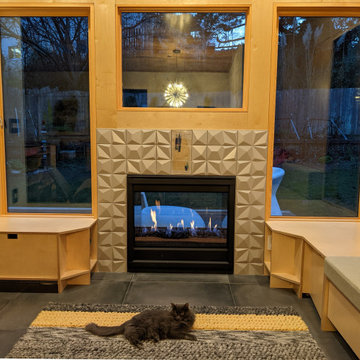
Family room addition to 1906 cottage is anchored by see-thru fireplace.
Inspiration for a small contemporary open plan games room in San Francisco with beige walls, porcelain flooring, a two-sided fireplace, a tiled fireplace surround, grey floors, a wood ceiling and wood walls.
Inspiration for a small contemporary open plan games room in San Francisco with beige walls, porcelain flooring, a two-sided fireplace, a tiled fireplace surround, grey floors, a wood ceiling and wood walls.
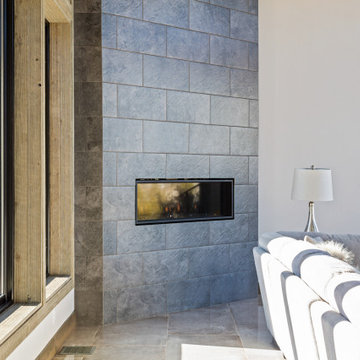
Design ideas for a contemporary open plan games room in Salt Lake City with white walls, porcelain flooring, a corner fireplace, a tiled fireplace surround, a wall mounted tv, grey floors and a wood ceiling.
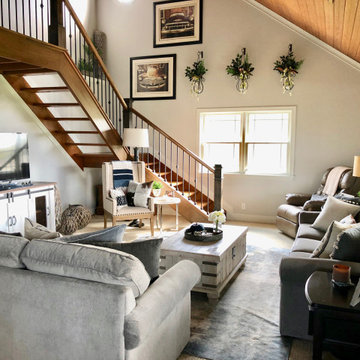
Inspiration for a medium sized rustic mezzanine games room in Indianapolis with grey walls, carpet, grey floors and a wood ceiling.
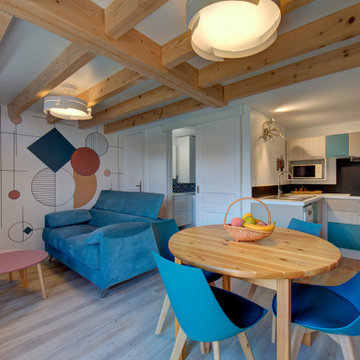
Inspiration for a medium sized contemporary open plan games room in Toulouse with white walls, laminate floors, no fireplace, a freestanding tv, grey floors, a wood ceiling and wallpapered walls.
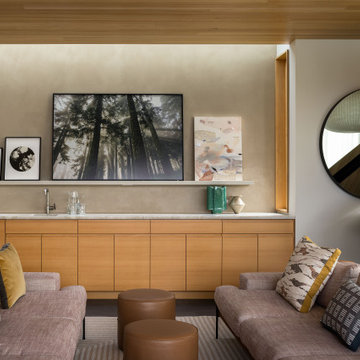
A long skylight filters northern light down onto a plaster feature wall.
Photography: Andrew Pogue Photography
Photo of a medium sized modern open plan games room in Seattle with a music area, white walls, porcelain flooring, grey floors and a wood ceiling.
Photo of a medium sized modern open plan games room in Seattle with a music area, white walls, porcelain flooring, grey floors and a wood ceiling.
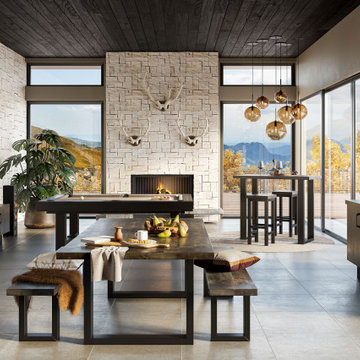
This is an example of a rustic open plan games room in Other with porcelain flooring, a standard fireplace, a brick fireplace surround, grey floors, a wood ceiling and brick walls.
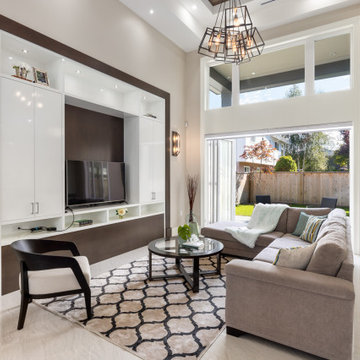
Design ideas for a medium sized contemporary open plan games room in Vancouver with beige walls, ceramic flooring, no fireplace, a built-in media unit, grey floors and a wood ceiling.
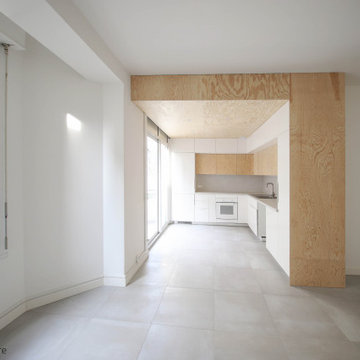
Design ideas for a contemporary games room in Marseille with white walls, ceramic flooring, grey floors and a wood ceiling.
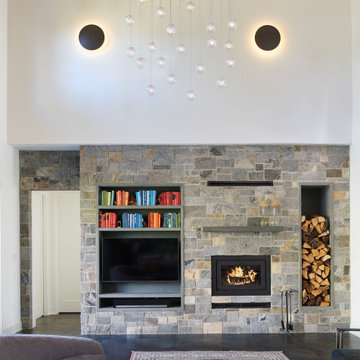
Khouri-Brouwer Residence
A new 7,000 square foot modern farmhouse designed around a central two-story family room. The layout promotes indoor / outdoor living and integrates natural materials through the interior. The home contains six bedrooms, five full baths, two half baths, open living / dining / kitchen area, screened-in kitchen and dining room, exterior living space, and an attic-level office area.
Photography: Anice Hoachlander, Studio HDP
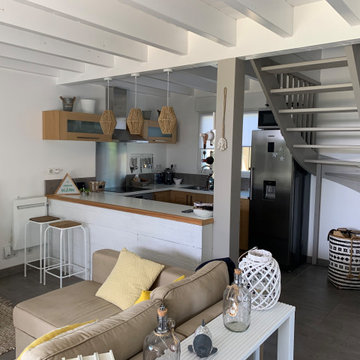
Maison de vacance dans les Landes
Medium sized coastal open plan games room in Bordeaux with a home bar, white walls, ceramic flooring, no fireplace, a wall mounted tv, grey floors and a wood ceiling.
Medium sized coastal open plan games room in Bordeaux with a home bar, white walls, ceramic flooring, no fireplace, a wall mounted tv, grey floors and a wood ceiling.
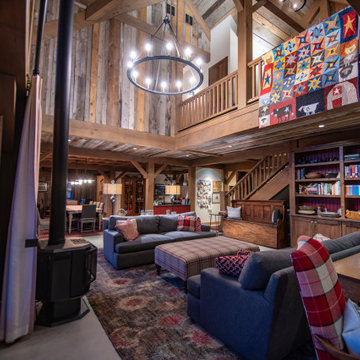
WOOD PRODUCTS: WeatheredBlend Barnwood - mixed Brown/Gray
PHOTOSET: 38633
Large rustic open plan games room in Other with a reading nook, brown walls, concrete flooring, a concrete fireplace surround, grey floors, a wood ceiling and wood walls.
Large rustic open plan games room in Other with a reading nook, brown walls, concrete flooring, a concrete fireplace surround, grey floors, a wood ceiling and wood walls.
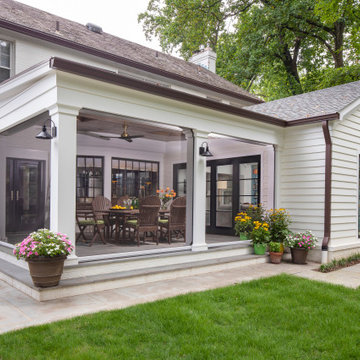
Design ideas for a contemporary games room in DC Metro with slate flooring, grey floors and a wood ceiling.
Games Room with Grey Floors and a Wood Ceiling Ideas and Designs
6