Games Room with Laminate Floors and a Standard Fireplace Ideas and Designs
Refine by:
Budget
Sort by:Popular Today
41 - 60 of 748 photos
Item 1 of 3
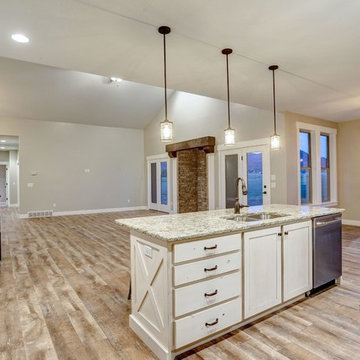
Photo of a medium sized rustic games room in Salt Lake City with beige walls, laminate floors, a standard fireplace, a brick fireplace surround and brown floors.
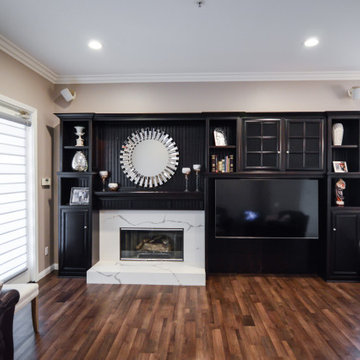
A custom entertainment center with built in fireplace for this living room matches perfectly to the renovated kitchen. White quartz with espresso wood. Waterproof laminate throughout.
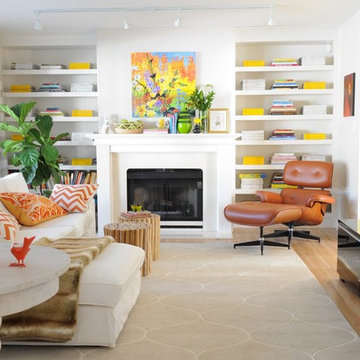
Photography by Tracey Ayton
Inspiration for a medium sized traditional enclosed games room in Vancouver with white walls, laminate floors, a standard fireplace and a wall mounted tv.
Inspiration for a medium sized traditional enclosed games room in Vancouver with white walls, laminate floors, a standard fireplace and a wall mounted tv.
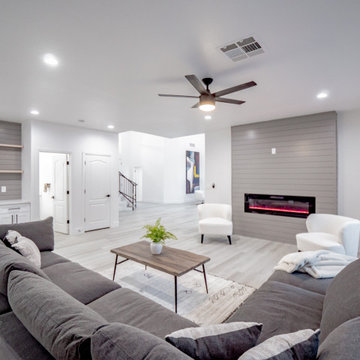
Photo of a medium sized modern open plan games room in Las Vegas with white walls, laminate floors, a standard fireplace, a timber clad chimney breast and grey floors.
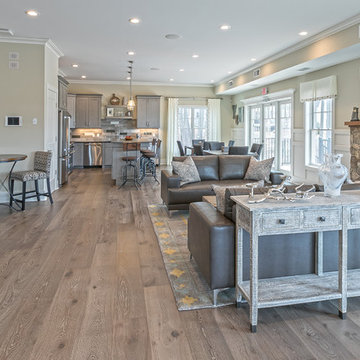
Bohemian games room in New York with laminate floors, a standard fireplace, a stone fireplace surround and a wall mounted tv.
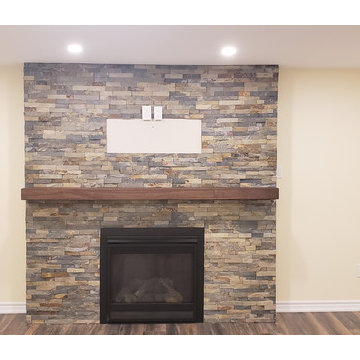
A grand rustic fireplace serves as a focal point in this basement family room.
Photo of a large rustic open plan games room in Toronto with beige walls, laminate floors, a standard fireplace, a stone fireplace surround and brown floors.
Photo of a large rustic open plan games room in Toronto with beige walls, laminate floors, a standard fireplace, a stone fireplace surround and brown floors.
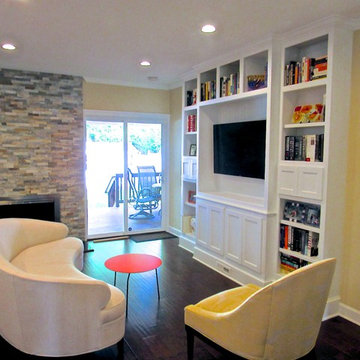
Custom Built-in Wall unit just 14" deep at lower cabinets and 10" at edge with plenty of versatile storage. TV componentry all remote in room behind wall unit. Integrated speaker cabinets and HVAC supply register, beadboard back in TV enclosure. Semi-custom Sofa & Chair, and fresh paint. Total Transformation of this open floor plan sitting area located directly next to kitchen island.
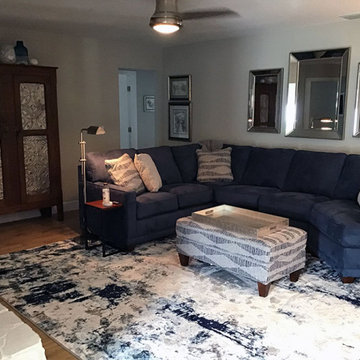
Medium sized classic open plan games room in Orlando with grey walls, laminate floors, a standard fireplace, a stone fireplace surround and beige floors.
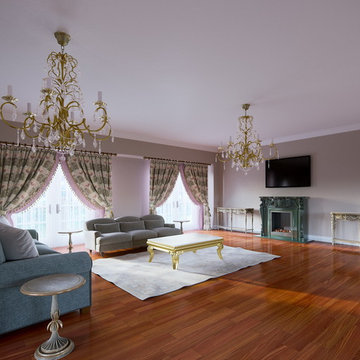
This is an example of a medium sized classic enclosed games room in Other with laminate floors, a standard fireplace, a plastered fireplace surround, a wall mounted tv and brown floors.
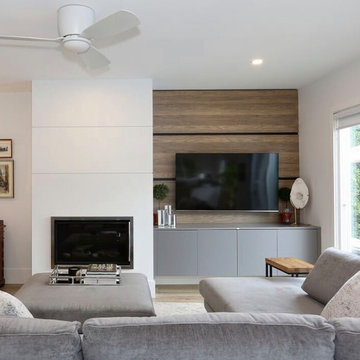
Custom contemporary millwork beside new Fireplace, creates a cozy family area to watch tv and entertain
Photo of a medium sized contemporary open plan games room in Vancouver with white walls, laminate floors, a standard fireplace, a plastered fireplace surround, a built-in media unit and beige floors.
Photo of a medium sized contemporary open plan games room in Vancouver with white walls, laminate floors, a standard fireplace, a plastered fireplace surround, a built-in media unit and beige floors.
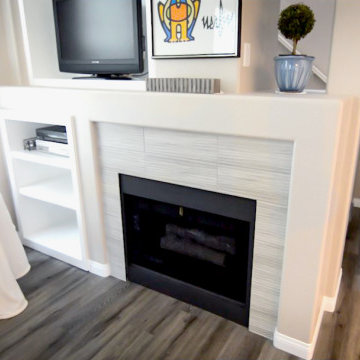
Bringing this condo’s full potential out with modernization and practicality took creativity and thoughtfulness. In this full remodel we chose matching quartz countertops in a style that replicates concrete, throughout for continuity. Beginning in the kitchen we changed the layout and floorplan for a more spacious, open concept. White shaker cabinets with custom soffits to fit the cabinetry seamlessly. Continuing the concrete looking countertops up, utilizing the same quarts material for simplicity and practicality in the smaller space. A white unequal quartz sink, with a brushed nickel faucet matching the brushed nickel cabinet hardware. Brand new custom lighting design, and a built-in wine fridge into the peninsula, finish off this kitchen renovation. A quick update of the fireplace and television nook area to update its features to blend in with the new kitchen. Moving on to the bathrooms, white shaker cabinets, matching concrete look quarts countertops, and the bushed nickel plumbing fixtures and hardware were used throughout to match the kitchen’s update, all for continuity and cost efficiency for the client. Custom beveled glass mirrors top off the vanities in the bathrooms. In both the master and guest bathrooms we used a commercially rated 12”x24” porcelain tile to mimic vein cut travertine. Choosing to place it in a stagger set pattern up to the ceiling brings a modern feel to a classic look. Adding a 4” glass and natural slate mosaic accent band for design, and acrylic grout used for easy maintenance. A single niche was built into the guest bath, while a double niche was inset into the master bath’s shower. Also in the master bath, a bench seat and foot rest were added, along with a brushed nickel grab bar for ease of maneuvering and personal care. Seamlessly bringing the rooms together from the complete downstairs area, up through the stairwell, hallways and bathrooms, a waterproof laminate with a wood texture and coloring was used to both warm up the feel of the house, and help the transitional flow between spaces.
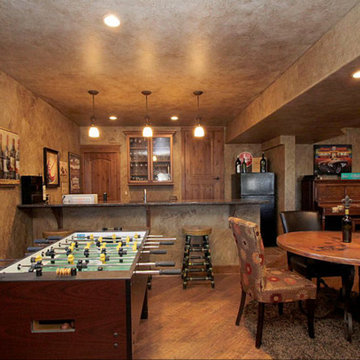
We chose a rustic faux finish to complete this "man cave" and create a space that was comfortable and casual.
Inspiration for a large rustic open plan games room in Denver with a game room, brown walls, laminate floors, a standard fireplace, a stone fireplace surround and a wall mounted tv.
Inspiration for a large rustic open plan games room in Denver with a game room, brown walls, laminate floors, a standard fireplace, a stone fireplace surround and a wall mounted tv.

Beautiful naturally lit home with amazing views. Full, modern remodel with geometric tiles and iron railings.
Large contemporary open plan games room in Denver with white walls, laminate floors, a standard fireplace, a brick fireplace surround, beige floors and a vaulted ceiling.
Large contemporary open plan games room in Denver with white walls, laminate floors, a standard fireplace, a brick fireplace surround, beige floors and a vaulted ceiling.
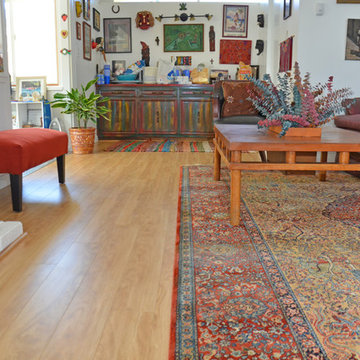
Laminate Flooring Installation in Winnetka.
Inspiration for a medium sized eclectic open plan games room in Los Angeles with white walls, laminate floors, a standard fireplace, a brick fireplace surround, no tv and brown floors.
Inspiration for a medium sized eclectic open plan games room in Los Angeles with white walls, laminate floors, a standard fireplace, a brick fireplace surround, no tv and brown floors.
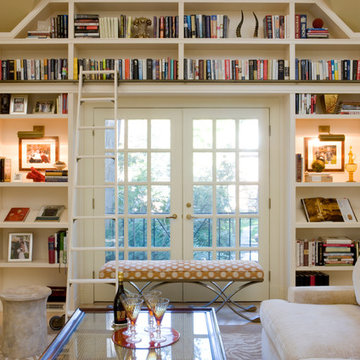
Design ideas for a large traditional mezzanine games room in DC Metro with a reading nook, beige walls, laminate floors, beige floors, a standard fireplace, a stone fireplace surround and a wall mounted tv.
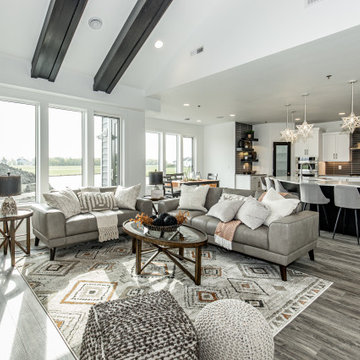
Photo of a contemporary open plan games room in Other with white walls, laminate floors, a standard fireplace, a stone fireplace surround, a wall mounted tv, grey floors and a vaulted ceiling.
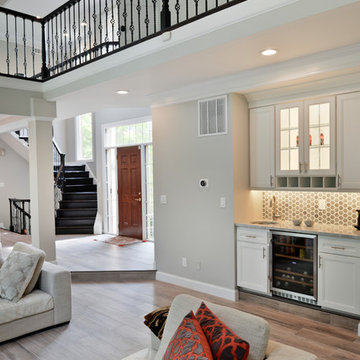
A family in McLean VA decided to remodel two levels of their home.
There was wasted floor space and disconnections throughout the living room and dining room area. The family room was very small and had a closet as washer and dryer closet. Two walls separating kitchen from adjacent dining room and family room.
After several design meetings, the final blue print went into construction phase, gutting entire kitchen, family room, laundry room, open balcony.
We built a seamless main level floor. The laundry room was relocated and we built a new space on the second floor for their convenience.
The family room was expanded into the laundry room space, the kitchen expanded its wing into the adjacent family room and dining room, with a large middle Island that made it all stand tall.
The use of extended lighting throughout the two levels has made this project brighter than ever. A walk -in pantry with pocket doors was added in hallway. We deleted two structure columns by the way of using large span beams, opening up the space. The open foyer was floored in and expanded the dining room over it.
All new porcelain tile was installed in main level, a floor to ceiling fireplace(two story brick fireplace) was faced with highly decorative stone.
The second floor was open to the two story living room, we replaced all handrails and spindles with Rod iron and stained handrails to match new floors. A new butler area with under cabinet beverage center was added in the living room area.
The den was torn up and given stain grade paneling and molding to give a deep and mysterious look to the new library.
The powder room was gutted, redefined, one doorway to the den was closed up and converted into a vanity space with glass accent background and built in niche.
Upscale appliances and decorative mosaic back splash, fancy lighting fixtures and farm sink are all signature marks of the kitchen remodel portion of this amazing project.
I don't think there is only one thing to define the interior remodeling of this revamped home, the transformation has been so grand.
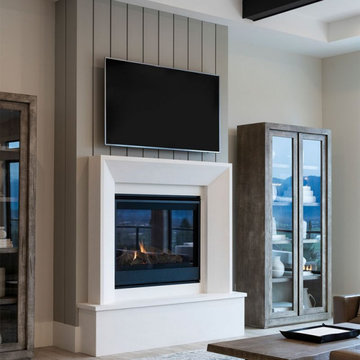
Photo of an expansive modern open plan games room in Vancouver with white walls, laminate floors, a standard fireplace, a timber clad chimney breast, a built-in media unit, beige floors and a wood ceiling.
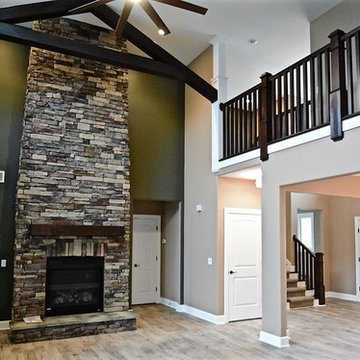
Open two story great room with custom made cedar beams, balcony over looking from second floor
Design ideas for a large traditional open plan games room in Other with green walls, laminate floors, a standard fireplace and a stone fireplace surround.
Design ideas for a large traditional open plan games room in Other with green walls, laminate floors, a standard fireplace and a stone fireplace surround.
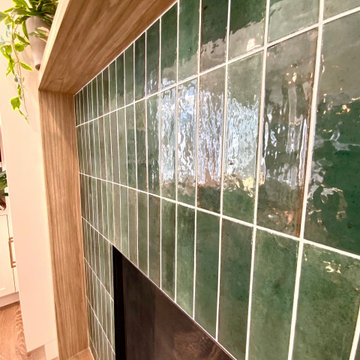
A modern country home for a busy family with young children. The home remodel included enlarging the footprint of the kitchen to allow a larger island for more seating and entertaining, as well as provide more storage and a desk area. The pocket door pantry and the full height corner pantry was high on the client's priority list. From the cabinetry to the green peacock wallpaper and vibrant blue tiles in the bathrooms, the colourful touches throughout the home adds to the energy and charm. The result is a modern, relaxed, eclectic aesthetic with practical and efficient design features to serve the needs of this family.
Games Room with Laminate Floors and a Standard Fireplace Ideas and Designs
3