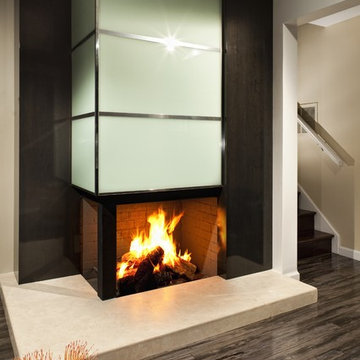Games Room with Laminate Floors and Brick Flooring Ideas and Designs
Refine by:
Budget
Sort by:Popular Today
101 - 120 of 3,353 photos
Item 1 of 3

Inspiration for a medium sized traditional games room in DC Metro with grey walls, laminate floors, no fireplace and brown floors.

Inspiration for a medium sized traditional open plan games room in Portland with laminate floors, a standard fireplace, a stacked stone fireplace surround, a wall mounted tv, brown floors, a vaulted ceiling and wood walls.
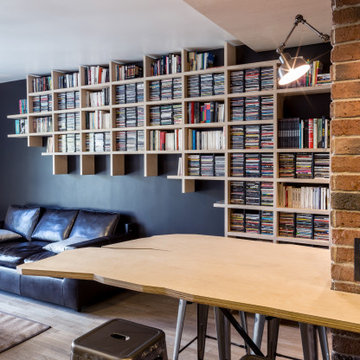
donner du caractère et apporter un coté chaleureux et personnel à un lieu acheté sur plan
Inspiration for a small contemporary open plan games room in Paris with a reading nook, black walls, laminate floors, no fireplace, no tv and beige floors.
Inspiration for a small contemporary open plan games room in Paris with a reading nook, black walls, laminate floors, no fireplace, no tv and beige floors.

Un salon Hygge : doux, graphique et très lumineux !
Inspiration for a medium sized scandinavian open plan games room in Lyon with white walls, laminate floors, a wooden fireplace surround, a freestanding tv, grey floors and a standard fireplace.
Inspiration for a medium sized scandinavian open plan games room in Lyon with white walls, laminate floors, a wooden fireplace surround, a freestanding tv, grey floors and a standard fireplace.
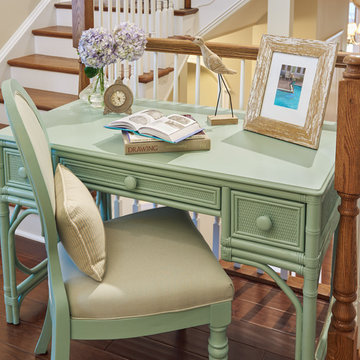
The client had requested a quiet place in their vacation home to relax, read and recharge. She wanted it to serve as a personal little 'getaway' space but allow her to still feel connected with family and guests.
A small loft area that was the 'gateway' between the client's main living area on the second floor and the bedrooms on the third floor was the perfect solution.
With an overall footprint of 6' 6" x 7' this tiny space required pieces with just the right scale and proper function.
Anice Hoachlander Photography

Angle Eye Photography
Large traditional open plan games room in Philadelphia with beige walls, brick flooring, a standard fireplace, a wooden fireplace surround, a built-in media unit and brown floors.
Large traditional open plan games room in Philadelphia with beige walls, brick flooring, a standard fireplace, a wooden fireplace surround, a built-in media unit and brown floors.
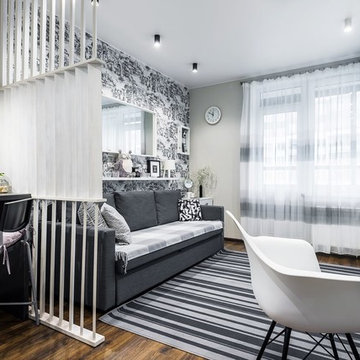
Фотография реализованного проекта интерьера квартиры студии в г.Санкт-Петербурге. Площадь комнаты около 20 кв.м. Интерьер основан на серо-белой-черной гамме.Финансовая сторона интерьера,-материалы подбирались согласно бюджету заказчика.

Photo of a large modern open plan games room in San Diego with white walls, laminate floors, a standard fireplace, a tiled fireplace surround, a wall mounted tv and grey floors.

Reforma integral Sube Interiorismo www.subeinteriorismo.com
Biderbost Photo
Photo of a large classic open plan games room in Bilbao with a reading nook, grey walls, laminate floors, a ribbon fireplace, a metal fireplace surround, a built-in media unit, brown floors, a coffered ceiling and wallpapered walls.
Photo of a large classic open plan games room in Bilbao with a reading nook, grey walls, laminate floors, a ribbon fireplace, a metal fireplace surround, a built-in media unit, brown floors, a coffered ceiling and wallpapered walls.
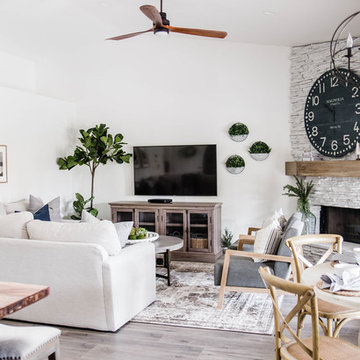
Modern Farmhouse cozy coastal home
Medium sized nautical open plan games room in Phoenix with white walls, laminate floors, a corner fireplace, a stone fireplace surround, a wall mounted tv and grey floors.
Medium sized nautical open plan games room in Phoenix with white walls, laminate floors, a corner fireplace, a stone fireplace surround, a wall mounted tv and grey floors.

out en longueur et profitant de peu de lumière naturelle, cet appartement de 26m2 nécessitait un rafraichissement lui permettant de dévoiler ses atouts.
Bénéficiant de 3,10m de hauteur sous plafond, la mise en place d’un papier panoramique permettant de lier les espaces s’est rapidement imposée, permettant de surcroit de donner de la profondeur et du relief au décor.
Un espace séjour confortable, une cuisine ouverte tout en douceur et très fonctionnelle, un espace nuit en mezzanine, le combo idéal pour créer un cocon reprenant les codes « bohêmes » avec ses multiples suspensions en rotin & panneaux de cannage naturel ici et là.
Un projet clé en main destiné à la location hôtelière au caractère affirmé.

Design ideas for a farmhouse open plan games room in Other with white walls, laminate floors, a standard fireplace, a stone fireplace surround, a wall mounted tv, grey floors and a vaulted ceiling.

Small country enclosed games room in Phoenix with a reading nook, laminate floors and grey floors.
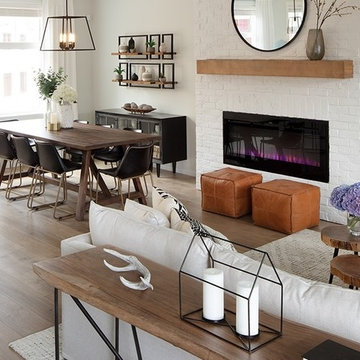
Architectural Consulting, Exterior Finishes, Interior Finishes, Showsuite
Town Home Development, Surrey BC
Park Ridge Homes, Raef Grohne Photographer
Inspiration for a small country open plan games room in Vancouver with white walls, laminate floors, a standard fireplace, a brick fireplace surround and a wall mounted tv.
Inspiration for a small country open plan games room in Vancouver with white walls, laminate floors, a standard fireplace, a brick fireplace surround and a wall mounted tv.
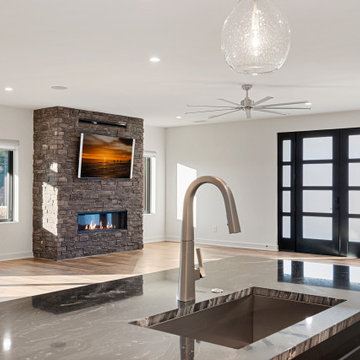
MAIN LEVEL FAMILY ROOM
Modern open plan games room in Charlotte with laminate floors, a standard fireplace, a stone fireplace surround, a wall mounted tv and brown floors.
Modern open plan games room in Charlotte with laminate floors, a standard fireplace, a stone fireplace surround, a wall mounted tv and brown floors.
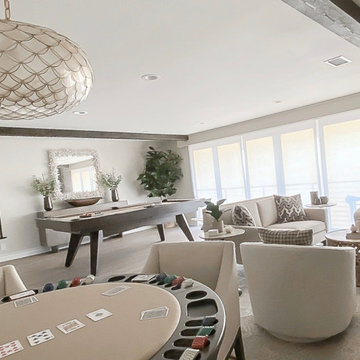
A modern updated game room.
This is an example of a large nautical open plan games room in Los Angeles with a game room, grey walls, laminate floors, a standard fireplace, a wall mounted tv and brown floors.
This is an example of a large nautical open plan games room in Los Angeles with a game room, grey walls, laminate floors, a standard fireplace, a wall mounted tv and brown floors.
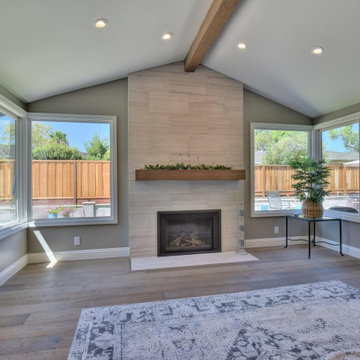
The pre-renovation structure itself was sound but lacked the space this family sought after. May Construction removed the existing walls that separated the overstuffed G-shaped kitchen from the living room. By reconfiguring in the existing floorplan, we opened the area to allow for a stunning custom island and bar area, creating a more bright and open space.
Budget analysis and project development by: May Construction

Transitional family room is tranquil and inviting The blue walls with luscious furnishings make it very cozy. The gold drum chandelier and gold accents makes this room very sophisticated. The decorative pillows adds pop of colors with the custom area rug. The patterns in the custom area rug and pillows, along with the blue walls makes it all balance. The off white rustic console adds flare and a perfect size for large Media wall T.V. The gold console lamps frames the Media center perfect. The gold floor lamps, and and gold chandelier brings a contemporary style into this space. The Large square ottoman in a neutral grey offsetting the carpet color makes it nice to prop up your feet. The gold drink tables in quite trendy and so functional and practical.
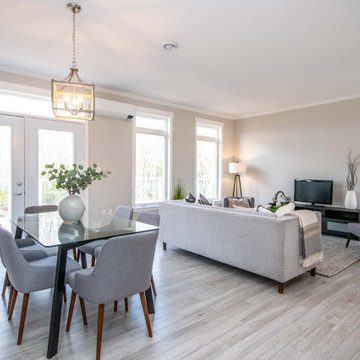
The open concept main area of the Mariner features high ceilings with transom windows and double french doors.
This is an example of a medium sized beach style open plan games room in Other with beige walls, laminate floors, no fireplace, a freestanding tv, grey floors and a vaulted ceiling.
This is an example of a medium sized beach style open plan games room in Other with beige walls, laminate floors, no fireplace, a freestanding tv, grey floors and a vaulted ceiling.
Games Room with Laminate Floors and Brick Flooring Ideas and Designs
6
