Games Room with Light Hardwood Flooring and a Drop Ceiling Ideas and Designs
Refine by:
Budget
Sort by:Popular Today
21 - 40 of 276 photos
Item 1 of 3
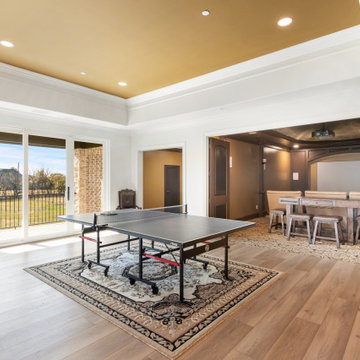
Design ideas for a games room in Dallas with light hardwood flooring, a built-in media unit, a drop ceiling and a feature wall.
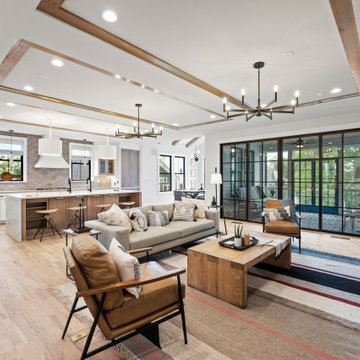
Large contemporary open plan games room in Richmond with white walls, light hardwood flooring, a standard fireplace, a plastered fireplace surround, no tv, beige floors and a drop ceiling.
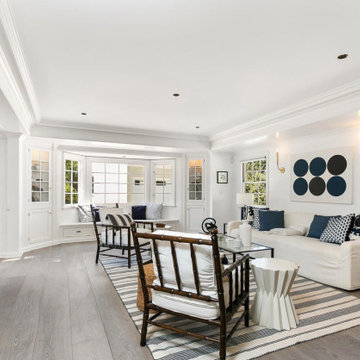
The family room opens onto the kitchen and the backyard. The French Country decorative details added in the 1980’s were all removed to make way for an elegant yet simple space. A high-tech surround sound system was seamlessly integrated. Furniture by others.
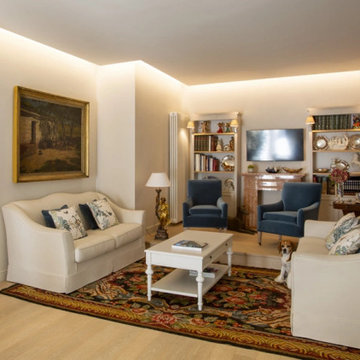
Photo of a medium sized classic enclosed games room in Milan with a reading nook, beige walls, light hardwood flooring, no fireplace, a wall mounted tv and a drop ceiling.
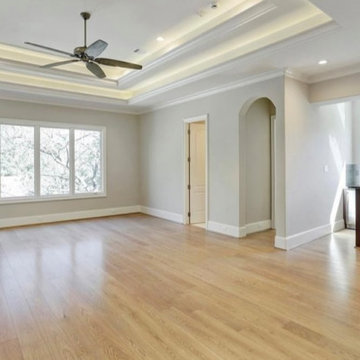
Select Grade Engineered French Oak Floors - Gilford Plank
Photo of a classic games room in Houston with light hardwood flooring, brown floors and a drop ceiling.
Photo of a classic games room in Houston with light hardwood flooring, brown floors and a drop ceiling.
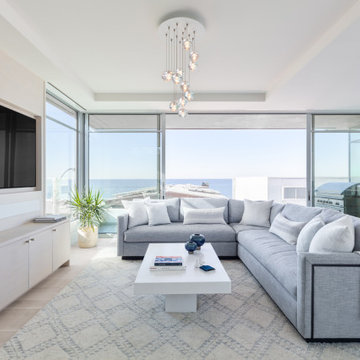
Design ideas for a contemporary open plan games room in New York with light hardwood flooring, a wall mounted tv, beige floors and a drop ceiling.
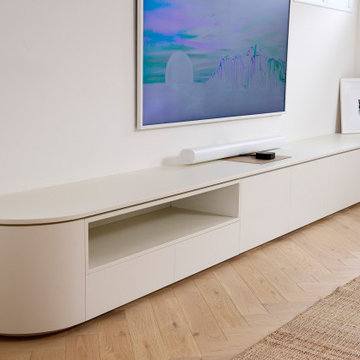
Photo of a large scandi enclosed games room in Perth with white walls, light hardwood flooring, a wall mounted tv, brown floors and a drop ceiling.
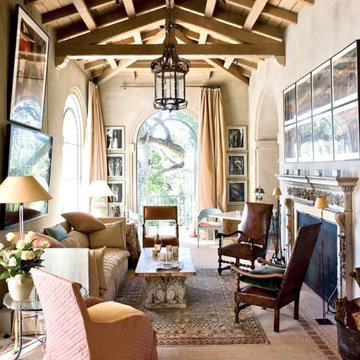
Expansive open plan games room in Orange County with a reading nook, white walls, light hardwood flooring, white floors, a drop ceiling, a standard fireplace, a wooden fireplace surround and a wall mounted tv.

This new house is located in a quiet residential neighborhood developed in the 1920’s, that is in transition, with new larger homes replacing the original modest-sized homes. The house is designed to be harmonious with its traditional neighbors, with divided lite windows, and hip roofs. The roofline of the shingled house steps down with the sloping property, keeping the house in scale with the neighborhood. The interior of the great room is oriented around a massive double-sided chimney, and opens to the south to an outdoor stone terrace and garden. Photo by: Nat Rea Photography
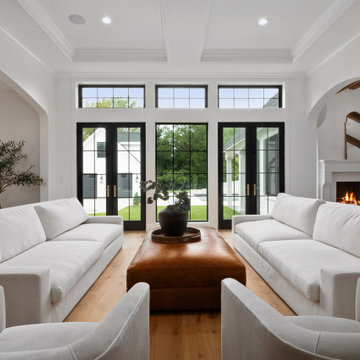
Photo of an expansive rural open plan games room in St Louis with white walls, light hardwood flooring and a drop ceiling.
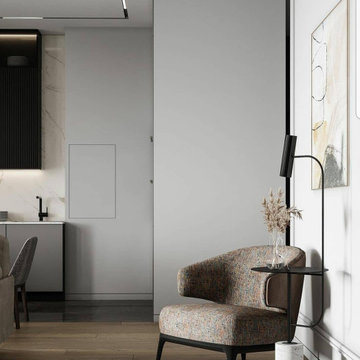
Kitchen & Living open space con predominanza di colore grigio, che da un carattere elegante all'ambiente.
i dettagli in legno inseriti danno calore allo spazio interessato, bilanciando perfettamente lo studio cromatico.

Inspiration for a large open plan games room in Bilbao with a music area, beige walls, light hardwood flooring, a built-in media unit, beige floors and a drop ceiling.
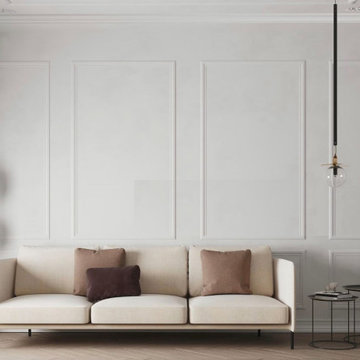
living room
This is an example of a traditional open plan games room in Rome with white walls, light hardwood flooring, no tv, white floors and a drop ceiling.
This is an example of a traditional open plan games room in Rome with white walls, light hardwood flooring, no tv, white floors and a drop ceiling.
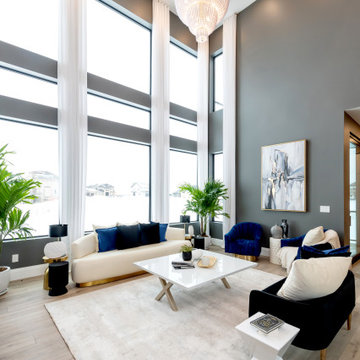
Family Room - large Omega windows from Durabuilt Windows and Doors with gorgeous furniture and lighting.
A high marble ceiling that encapsulates the space.
Saskatoon Hospital Lottery Home
Built by Decora Homes
Windows and Doors by Durabuilt Windows and Doors
Photography by D&M Images Photography
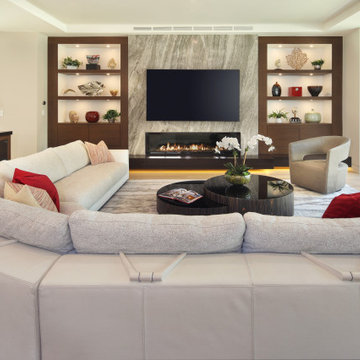
This is an example of a large modern open plan games room in Los Angeles with grey walls, light hardwood flooring, a tiled fireplace surround, a wall mounted tv, beige floors, a drop ceiling and a feature wall.
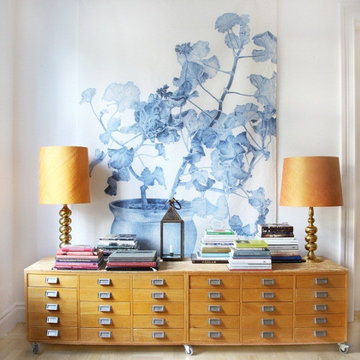
The library became a converted room for tranquility, quality reading time and a place of artistic inspiration to create a number of things the homeowner loves doing.
We added the light weight area throw as an accent to the room creating the vibe.
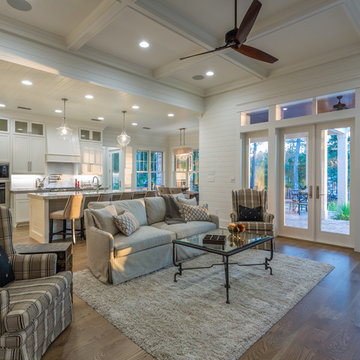
Inspiration for a rural games room in San Francisco with white walls, light hardwood flooring, a drop ceiling and tongue and groove walls.
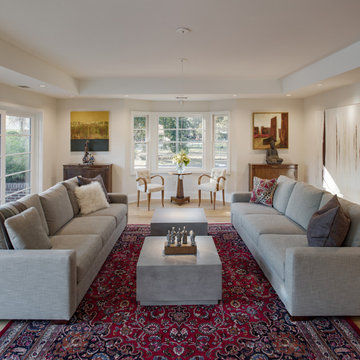
Your home is a place for family and friends to spend time together. This large family room sits adjacent to the dining room and kitchen and has direct access to the landscaped south yard. We removed the original interior partition walls, raised the ceiling, and opened the home to the exterior. Now there is a continuous flow through the house with plenty of room for everyone. | Photography by Atlantic Archives
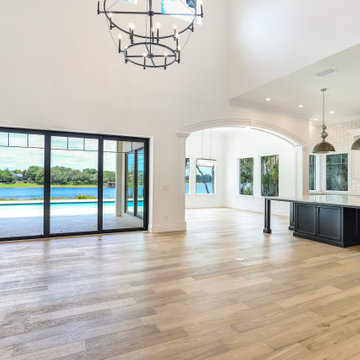
Modern French Country estate with amazing view seen through PGT window sliders. Recessed mini LED can lights with tray ceiling and crown moulding inserts.Kitchler chandalier by Lightstyles of Orlando.
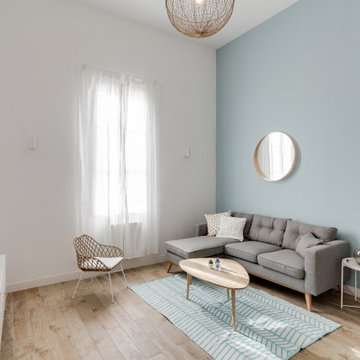
Cet appartement en Rez de Chaussée possédait un beau potentiel, une disposition traversante, une arrière cour privative et une belle hauteur sous plafond. Nous sommes partis d'un état très délabré pour imaginer un intérieur moderne et lumineux.
L'enjeu était d'y créer 3 chambres et des espaces de vies spacieux. Mission réussie grâce à la restructuration totale des lieux et à la création d'une mezzanine flambant neuve !
Games Room with Light Hardwood Flooring and a Drop Ceiling Ideas and Designs
2