Games Room with Light Hardwood Flooring and a Feature Wall Ideas and Designs
Refine by:
Budget
Sort by:Popular Today
81 - 98 of 98 photos
Item 1 of 3
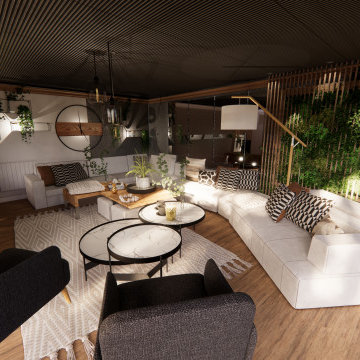
Deuxième proposition :
Espace salon uniquement. Enorme canapé occupant quasiment tout le mur du fond. Grand meuble TV et quelques assises supplémentaires.
Le tout crée un superbe espace chaleureux pour accueillir les amis !
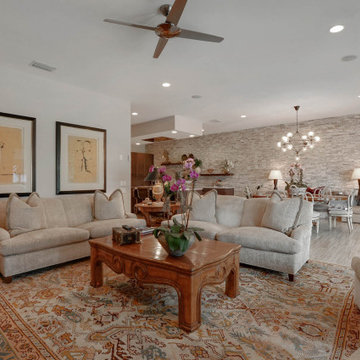
Large traditional open plan games room in Tampa with a reading nook, white walls, light hardwood flooring, no fireplace, a wall mounted tv, beige floors and a feature wall.
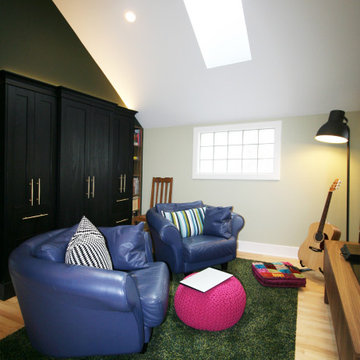
Dramatic black cabinets provide a cosy backdrop for a library/media room.
This is an example of a medium sized contemporary mezzanine games room in Calgary with a reading nook, green walls, light hardwood flooring, a vaulted ceiling and a feature wall.
This is an example of a medium sized contemporary mezzanine games room in Calgary with a reading nook, green walls, light hardwood flooring, a vaulted ceiling and a feature wall.
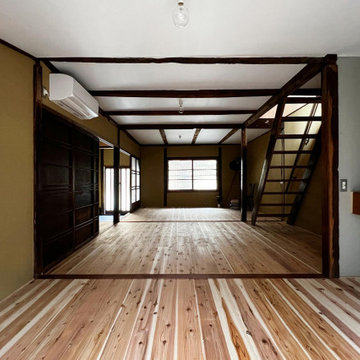
居間の東から西を見る。手前左は洗面・浴室。
Small open plan games room in Kyoto with brown walls, light hardwood flooring, brown floors, exposed beams and a feature wall.
Small open plan games room in Kyoto with brown walls, light hardwood flooring, brown floors, exposed beams and a feature wall.
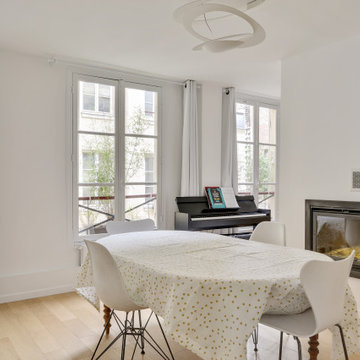
petite cuisine ouverte sur la salle a manger
Medium sized eclectic open plan games room in Paris with a two-sided fireplace, white walls, light hardwood flooring, a concrete fireplace surround, no tv, beige floors and a feature wall.
Medium sized eclectic open plan games room in Paris with a two-sided fireplace, white walls, light hardwood flooring, a concrete fireplace surround, no tv, beige floors and a feature wall.
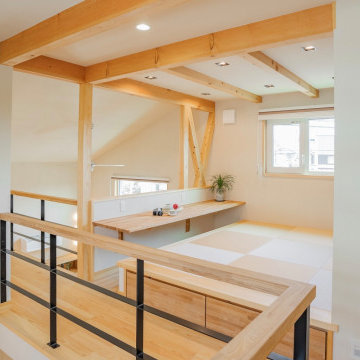
Inspiration for a world-inspired mezzanine games room in Other with white walls, light hardwood flooring, no fireplace, brown floors, exposed beams and a feature wall.
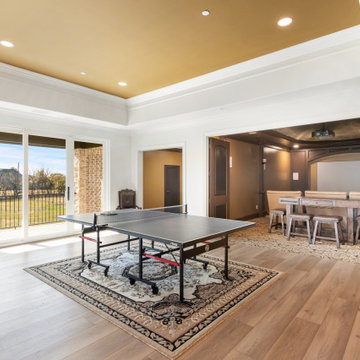
Design ideas for a games room in Dallas with light hardwood flooring, a built-in media unit, a drop ceiling and a feature wall.

This living space is part of a Great Room that connects to the kitchen. Beautiful white brick cladding around the fireplace and chimney. White oak features including: fireplace mantel, floating shelves, and solid wood floor. The custom cabinetry on either side of the fireplace has glass display doors and Cambria Quartz countertops. The firebox is clad with stone in herringbone pattern.
Photo by Molly Rose Photography

This living space is part of a Great Room that connects to the kitchen. Beautiful white brick cladding around the fireplace and chimney. White oak features including: fireplace mantel, floating shelves, and solid wood floor. The custom cabinetry on either side of the fireplace has glass display doors and Cambria Quartz countertops. The firebox is clad with stone in herringbone pattern.
Photo by Molly Rose Photography
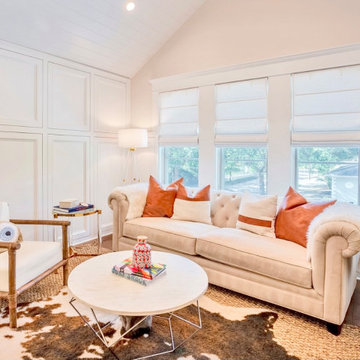
Tufted Velvet Chesterfield Sofa sits prominently in the sitting room with seagrass rug and cowhide on top.
Mirrored Credenza, Bamboo Accent chair and lucite
furniture pieces add to the coastal feeling of this space
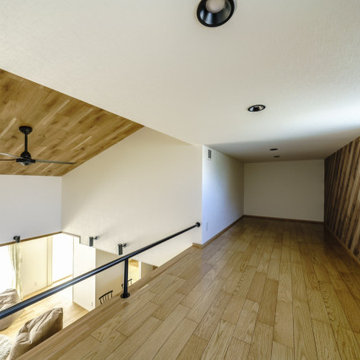
将来までずっと暮らせる平屋に住みたい。
キャンプ用品や山の道具をしまう土間がほしい。
お気に入りの場所は軒が深めのつながるウッドデッキ。
南側には沢山干せるサンルームとスロップシンク。
ロフトと勾配天井のリビングを繋げて遊び心を。
4.5畳の和室もちょっと休憩するのに丁度いい。
家族みんなで動線を考え、快適な間取りに。
沢山の理想を詰め込み、たったひとつ建築計画を考えました。
そして、家族の想いがまたひとつカタチになりました。
家族構成:夫婦30代+子供1人
施工面積:104.34㎡ ( 31.56 坪)
竣工:2021年 9月
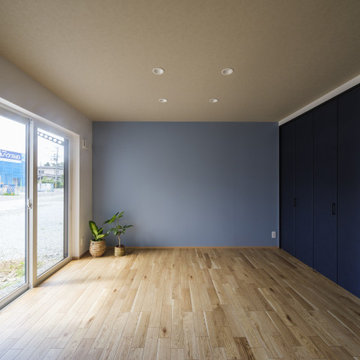
土間付きの広々大きいリビングがほしい。
ソファに座って薪ストーブの揺れる火をみたい。
窓もなにもない壁は記念写真撮影用に。
お気に入りの場所はみんなで集まれるリビング。
最高級薪ストーブ「スキャンサーム」を設置。
家族みんなで動線を考え、快適な間取りに。
沢山の理想を詰め込み、たったひとつ建築計画を考えました。
そして、家族の想いがまたひとつカタチになりました。
家族構成:夫婦30代+子供2人
施工面積:127.52㎡ ( 38.57 坪)
竣工:2021年 9月
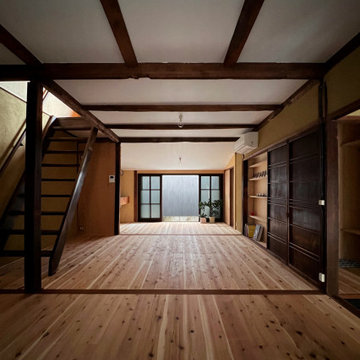
居間全景。古いユニットバスを除却して坪庭を復活させ、薄暗かった室内に光を導いている。
Inspiration for a small open plan games room in Kyoto with brown walls, light hardwood flooring, brown floors, exposed beams and a feature wall.
Inspiration for a small open plan games room in Kyoto with brown walls, light hardwood flooring, brown floors, exposed beams and a feature wall.
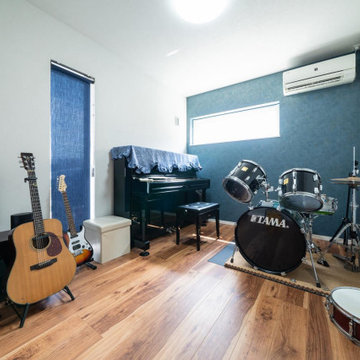
防音室/Soundproof room
Modern enclosed games room in Fukuoka with a music area, green walls, light hardwood flooring, no tv, brown floors, a wallpapered ceiling, wallpapered walls and a feature wall.
Modern enclosed games room in Fukuoka with a music area, green walls, light hardwood flooring, no tv, brown floors, a wallpapered ceiling, wallpapered walls and a feature wall.
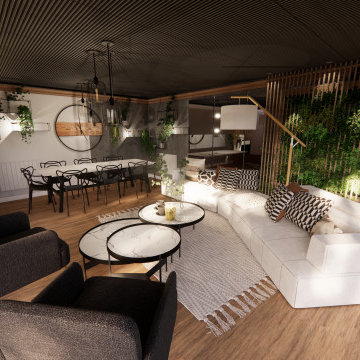
3ème proposition :
On retrouve de nouveau deux espaces comme pour la première proposition. Le coin salon est orienté différemment. Le canapé se trouve dans le fond et ne fait plus office de séparation. Les deux fauteuils lui font face.
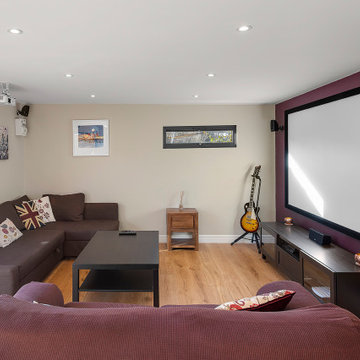
Large games room setup with projector, games consoles and surround sound experience.
The perfect place to hang out and entertain.
Large contemporary games room in Surrey with a game room, purple walls, light hardwood flooring, no fireplace, a wall mounted tv, brown floors and a feature wall.
Large contemporary games room in Surrey with a game room, purple walls, light hardwood flooring, no fireplace, a wall mounted tv, brown floors and a feature wall.
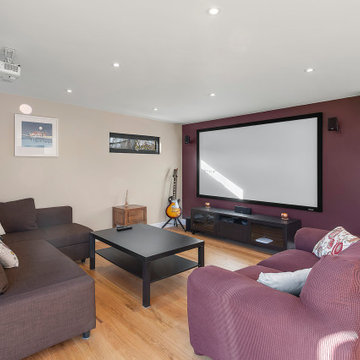
Entertaining space, multifunctional with overhead projector and painted feature wall.
Inspiration for a large contemporary games room in Surrey with a game room, purple walls, light hardwood flooring, no fireplace, a wall mounted tv, brown floors and a feature wall.
Inspiration for a large contemporary games room in Surrey with a game room, purple walls, light hardwood flooring, no fireplace, a wall mounted tv, brown floors and a feature wall.
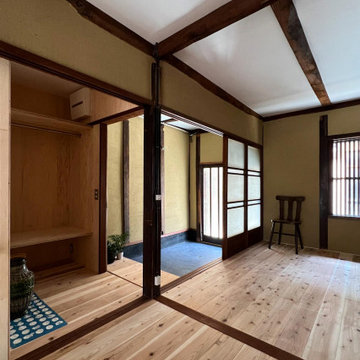
玄関周り見返し。建具の組合せ方によって動線の選択肢が増え、小さな回遊性が生まれる。
Design ideas for a small open plan games room in Kyoto with brown walls, light hardwood flooring, brown floors, exposed beams and a feature wall.
Design ideas for a small open plan games room in Kyoto with brown walls, light hardwood flooring, brown floors, exposed beams and a feature wall.
Games Room with Light Hardwood Flooring and a Feature Wall Ideas and Designs
5