Games Room with Light Hardwood Flooring and a Wood Burning Stove Ideas and Designs
Refine by:
Budget
Sort by:Popular Today
1 - 20 of 653 photos
Item 1 of 3
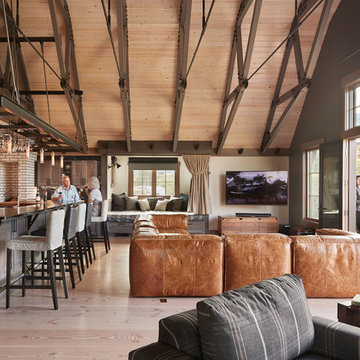
Photo of a large country open plan games room in Seattle with beige walls, light hardwood flooring, a wood burning stove, a brick fireplace surround, a corner tv and beige floors.

Locati Architects, LongViews Studio
Small farmhouse open plan games room in Other with grey walls, light hardwood flooring, a wood burning stove, a concrete fireplace surround and no tv.
Small farmhouse open plan games room in Other with grey walls, light hardwood flooring, a wood burning stove, a concrete fireplace surround and no tv.

Dane Cronin
Inspiration for a midcentury open plan games room in Denver with white walls, light hardwood flooring, a wood burning stove and a concealed tv.
Inspiration for a midcentury open plan games room in Denver with white walls, light hardwood flooring, a wood burning stove and a concealed tv.

View of family room from kitchen
This is an example of an expansive contemporary mezzanine games room in Other with a home bar, black walls, light hardwood flooring, a wood burning stove, a plastered fireplace surround, a wall mounted tv, brown floors and a vaulted ceiling.
This is an example of an expansive contemporary mezzanine games room in Other with a home bar, black walls, light hardwood flooring, a wood burning stove, a plastered fireplace surround, a wall mounted tv, brown floors and a vaulted ceiling.

Design ideas for a medium sized country open plan games room in Portland with white walls, light hardwood flooring, a wood burning stove, a timber clad chimney breast, a wall mounted tv, exposed beams and tongue and groove walls.

Ric Forest
Design ideas for a medium sized rustic mezzanine games room in Denver with brown walls, light hardwood flooring, a wood burning stove, a metal fireplace surround, a freestanding tv and beige floors.
Design ideas for a medium sized rustic mezzanine games room in Denver with brown walls, light hardwood flooring, a wood burning stove, a metal fireplace surround, a freestanding tv and beige floors.

Rénovation d'un loft d'architecte sur Rennes. L'entièreté du volume à été travaillé pour obtenir un intérieur chaleureux, cocon, coloré et vivant, à l'image des clients. Découvrez les images avant-après du loft.
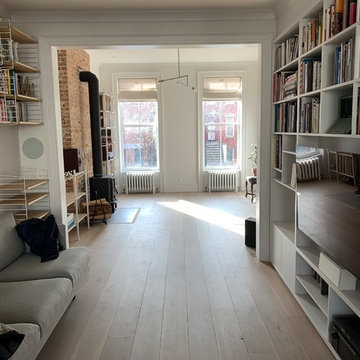
This is an example of a medium sized industrial open plan games room in New York with white walls, light hardwood flooring, a wood burning stove, a tiled fireplace surround, white floors and no tv.
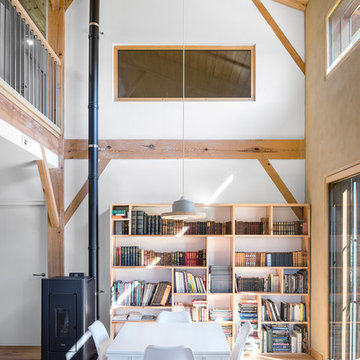
Inspiration for a farmhouse games room in Bordeaux with a reading nook, light hardwood flooring and a wood burning stove.

Periscope House draws light into a young family’s home, adding thoughtful solutions and flexible spaces to 1950s Art Deco foundations.
Our clients engaged us to undertake a considered extension to their character-rich home in Malvern East. They wanted to celebrate their home’s history while adapting it to the needs of their family, and future-proofing it for decades to come.
The extension’s form meets with and continues the existing roofline, politely emerging at the rear of the house. The tones of the original white render and red brick are reflected in the extension, informing its white Colorbond exterior and selective pops of red throughout.
Inside, the original home’s layout has been reimagined to better suit a growing family. Once closed-in formal dining and lounge rooms were converted into children’s bedrooms, supplementing the main bedroom and a versatile fourth room. Grouping these rooms together has created a subtle definition of zones: private spaces are nestled to the front, while the rear extension opens up to shared living areas.
A tailored response to the site, the extension’s ground floor addresses the western back garden, and first floor (AKA the periscope) faces the northern sun. Sitting above the open plan living areas, the periscope is a mezzanine that nimbly sidesteps the harsh afternoon light synonymous with a western facing back yard. It features a solid wall to the west and a glass wall to the north, emulating the rotation of a periscope to draw gentle light into the extension.
Beneath the mezzanine, the kitchen, dining, living and outdoor spaces effortlessly overlap. Also accessible via an informal back door for friends and family, this generous communal area provides our clients with the functionality, spatial cohesion and connection to the outdoors they were missing. Melding modern and heritage elements, Periscope House honours the history of our clients’ home while creating light-filled shared spaces – all through a periscopic lens that opens the home to the garden.

This is an example of a medium sized classic games room in Orange County with light hardwood flooring, a wood burning stove, a metal fireplace surround, a freestanding tv, brown floors and black walls.

Objectifs :
-> Créer un appartement indépendant de la maison principale
-> Faciliter la mise en œuvre du projet : auto construction
-> Créer un espace nuit et un espace de jour bien distincts en limitant les cloisons
-> Aménager l’espace
Nous avons débuté ce projet de rénovation de maison en 2021.
Les propriétaires ont fait l’acquisition d’une grande maison de 240m2 dans les hauteurs de Chambéry, avec pour objectif de la rénover eux-même au cours des prochaines années.
Pour vivre sur place en même temps que les travaux, ils ont souhaité commencer par rénover un appartement attenant à la maison. Nous avons dessiné un plan leur permettant de raccorder facilement une cuisine au réseau existant. Pour cela nous avons imaginé une estrade afin de faire passer les réseaux au dessus de la dalle. Sur l’estrade se trouve la chambre et la salle de bain.
L’atout de cet appartement reste la véranda située dans la continuité du séjour, elle est pensée comme un jardin d’hiver. Elle apporte un espace de vie baigné de lumière en connexion directe avec la nature.
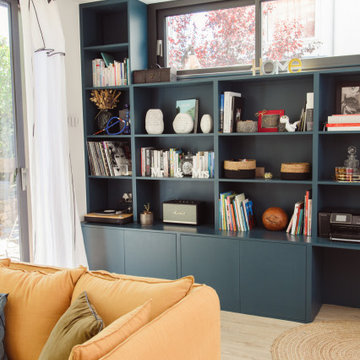
Bibliothèque sur-mesure dans le nouvel espace créé avec l'extension. Salon convivial et petit salon TV. Salle à manger spacieuse.
Medium sized traditional open plan games room in Nantes with a reading nook, white walls, light hardwood flooring, a wood burning stove, a tiled fireplace surround, a freestanding tv and feature lighting.
Medium sized traditional open plan games room in Nantes with a reading nook, white walls, light hardwood flooring, a wood burning stove, a tiled fireplace surround, a freestanding tv and feature lighting.
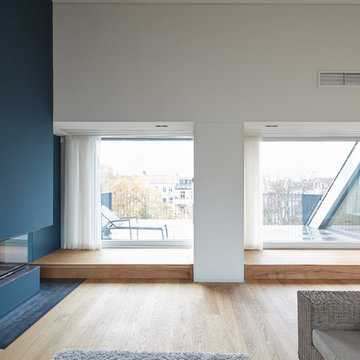
a-base | büro für architektur, Klaus Romberg
Large contemporary open plan games room in Berlin with blue walls, a game room, light hardwood flooring, a wood burning stove, a wall mounted tv and beige floors.
Large contemporary open plan games room in Berlin with blue walls, a game room, light hardwood flooring, a wood burning stove, a wall mounted tv and beige floors.
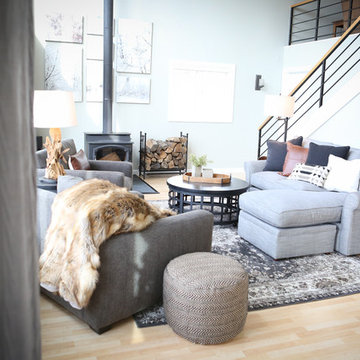
kimwiththp@arvig.net
Design ideas for a medium sized traditional open plan games room in Other with grey walls, light hardwood flooring, a wood burning stove, a metal fireplace surround and no tv.
Design ideas for a medium sized traditional open plan games room in Other with grey walls, light hardwood flooring, a wood burning stove, a metal fireplace surround and no tv.

Mes clients désiraient une circulation plus fluide pour leur pièce à vivre et une ambiance plus chaleureuse et moderne.
Après une étude de faisabilité, nous avons décidé d'ouvrir une partie du mur porteur afin de créer un bloc central recevenant d'un côté les éléments techniques de la cuisine et de l'autre le poêle rotatif pour le salon. Dès l'entrée, nous avons alors une vue sur le grand salon.
La cuisine a été totalement retravaillée, un grand plan de travail et de nombreux rangements, idéal pour cette grande famille.
Côté salle à manger, nous avons joué avec du color zonning, technique de peinture permettant de créer un espace visuellement. Une grande table esprit industriel, un banc et des chaises colorées pour un espace dynamique et chaleureux.
Pour leur salon, mes clients voulaient davantage de rangement et des lignes modernes, j'ai alors dessiné un meuble sur mesure aux multiples rangements et servant de meuble TV. Un canapé en cuir marron et diverses assises modulables viennent délimiter cet espace chaleureux et conviviale.
L'ensemble du sol a été changé pour un modèle en startifié chêne raboté pour apporter de la chaleur à la pièce à vivre.
Le mobilier et la décoration s'articulent autour d'un camaïeu de verts et de teintes chaudes pour une ambiance chaleureuse, moderne et dynamique.
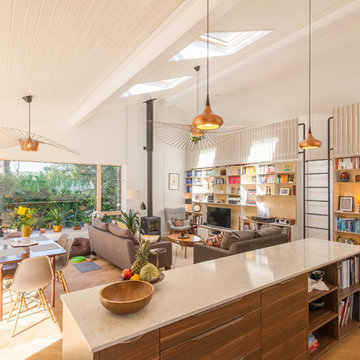
Inspiration for a large scandinavian open plan games room in London with light hardwood flooring, beige floors, white walls, a wood burning stove and a built-in media unit.
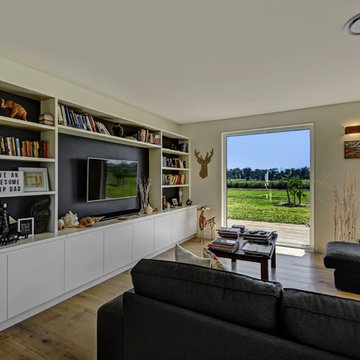
Design ideas for a large country open plan games room in Wollongong with white walls, light hardwood flooring, a wood burning stove, a metal fireplace surround and a wall mounted tv.
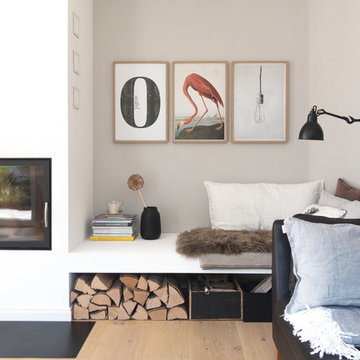
Design ideas for a medium sized scandi open plan games room in Munich with grey walls, light hardwood flooring, a wood burning stove, a plastered fireplace surround and no tv.
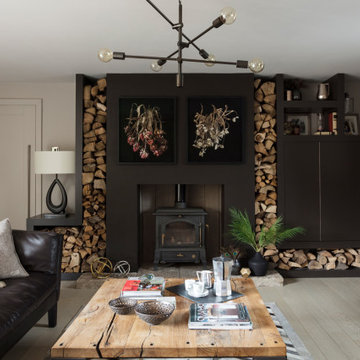
This is the 'comfy lounge' - in contrast to the family room this one is calm, it is peaceful and it is not a place for toys!
The neutral tones and textures in here are a delight and the colour is subtle, shaded and tonal rather than bold and pop like. You can kick of your shoes and grab a cuppa in here thats for sure.
Games Room with Light Hardwood Flooring and a Wood Burning Stove Ideas and Designs
1