Games Room with Light Hardwood Flooring and a Wooden Fireplace Surround Ideas and Designs
Refine by:
Budget
Sort by:Popular Today
1 - 20 of 938 photos
Item 1 of 3

The family library or "den" with paneled walls, and a fresh furniture palette.
This is an example of a medium sized enclosed games room in Austin with a reading nook, brown walls, light hardwood flooring, a standard fireplace, a wooden fireplace surround, no tv, beige floors, panelled walls and wood walls.
This is an example of a medium sized enclosed games room in Austin with a reading nook, brown walls, light hardwood flooring, a standard fireplace, a wooden fireplace surround, no tv, beige floors, panelled walls and wood walls.
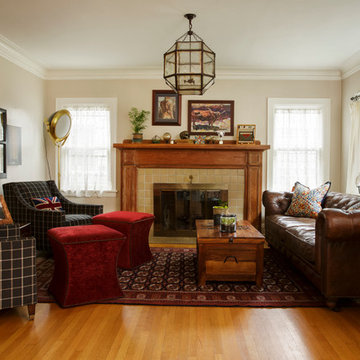
Our clients lived in the UK for several years before moving to Portland. Their living room includes a heirloom rug passed on from their father, collected art, and Union Jack details that express a space unique to their family story.
For more about Angela Todd Studios, click here: https://www.angelatoddstudios.com/
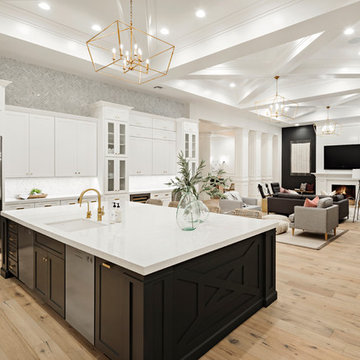
High Res Media
Expansive classic open plan games room in Phoenix with a game room, white walls, light hardwood flooring, a standard fireplace, a wooden fireplace surround, a wall mounted tv and beige floors.
Expansive classic open plan games room in Phoenix with a game room, white walls, light hardwood flooring, a standard fireplace, a wooden fireplace surround, a wall mounted tv and beige floors.

Inspiration for a contemporary open plan games room in Detroit with multi-coloured walls, light hardwood flooring, a standard fireplace, a wooden fireplace surround, a wall mounted tv, brown floors and brick walls.
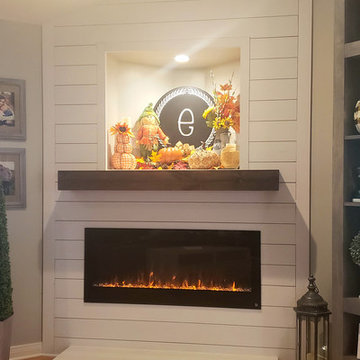
Beautiful electric fireplace with ship lap and rustic wood mantle
Inspiration for a farmhouse games room in Louisville with light hardwood flooring, a corner fireplace and a wooden fireplace surround.
Inspiration for a farmhouse games room in Louisville with light hardwood flooring, a corner fireplace and a wooden fireplace surround.

Teal, blue, and green was the color direction for this family room project. The bold pops of color combined with the nuetral grey of the upholstery creates a dazzling color story. The clean and classic mid-century funriture profiles mixed with the linear styled media wall and the fluid patterned drapery panels results in a well balanced peaceful space.
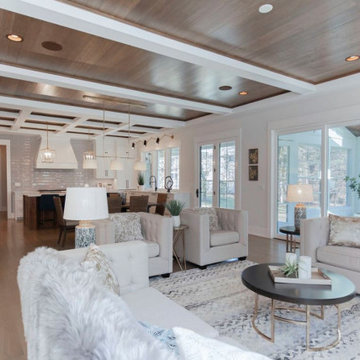
From the living room to the kitchen, this house is filled with natural beauty and windows bringing the outdoors in.
Photo of a large farmhouse open plan games room in Chicago with white walls, light hardwood flooring, a standard fireplace, a wooden fireplace surround, a wall mounted tv, brown floors and exposed beams.
Photo of a large farmhouse open plan games room in Chicago with white walls, light hardwood flooring, a standard fireplace, a wooden fireplace surround, a wall mounted tv, brown floors and exposed beams.
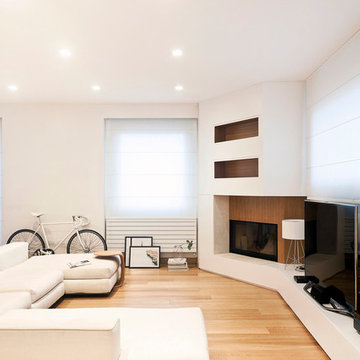
Cedrìc Dasesson
This is an example of a scandi games room in Cagliari with white walls, light hardwood flooring, a freestanding tv, a wooden fireplace surround and a corner fireplace.
This is an example of a scandi games room in Cagliari with white walls, light hardwood flooring, a freestanding tv, a wooden fireplace surround and a corner fireplace.

Design ideas for a medium sized contemporary games room in San Francisco with a wooden fireplace surround, a feature wall, a wood ceiling, multi-coloured walls, light hardwood flooring, a wall mounted tv and brown floors.

Mathew and his team at Cummings Architects have a knack for being able to see the perfect vision for a property. They specialize in identifying a building’s missing elements and crafting designs that simultaneously encompass the large scale, master plan and the myriad details that make a home special. For this Winchester home, the vision included a variety of complementary projects that all came together into a single architectural composition.
Starting with the exterior, the single-lane driveway was extended and a new carriage garage that was designed to blend with the overall context of the existing home. In addition to covered parking, this building also provides valuable new storage areas accessible via large, double doors that lead into a connected work area.
For the interior of the house, new moldings on bay windows, window seats, and two paneled fireplaces with mantles dress up previously nondescript rooms. The family room was extended to the rear of the house and opened up with the addition of generously sized, wall-to-wall windows that served to brighten the space and blur the boundary between interior and exterior.
The family room, with its intimate sitting area, cozy fireplace, and charming breakfast table (the best spot to enjoy a sunlit start to the day) has become one of the family’s favorite rooms, offering comfort and light throughout the day. In the kitchen, the layout was simplified and changes were made to allow more light into the rear of the home via a connected deck with elongated steps that lead to the yard and a blue-stone patio that’s perfect for entertaining smaller, more intimate groups.
From driveway to family room and back out into the yard, each detail in this beautiful design complements all the other concepts and details so that the entire plan comes together into a unified vision for a spectacular home.
Photos By: Eric Roth
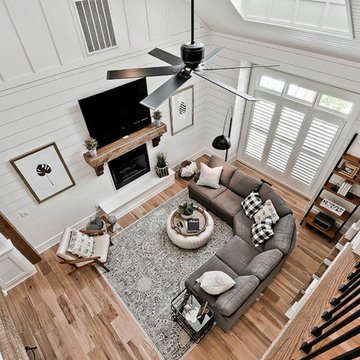
This is an example of a large classic open plan games room in Other with white walls, light hardwood flooring, a standard fireplace, a wooden fireplace surround and a wall mounted tv.
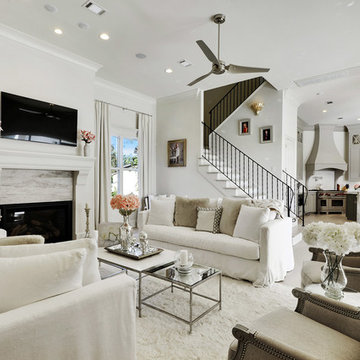
Photo of a medium sized classic open plan games room in Other with grey walls, light hardwood flooring, a standard fireplace, a wooden fireplace surround, a wall mounted tv and grey floors.
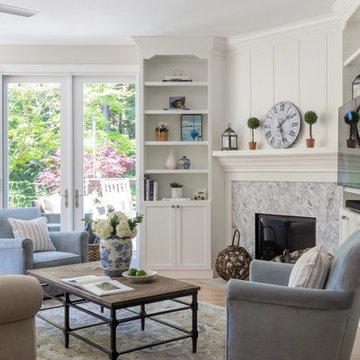
New gas fireplace with herringbone marble tile, custom designed mantle and fireplace surround, including new built in bookcases from Dynasty by Omega. New furniture and rug from Pottery Barn.
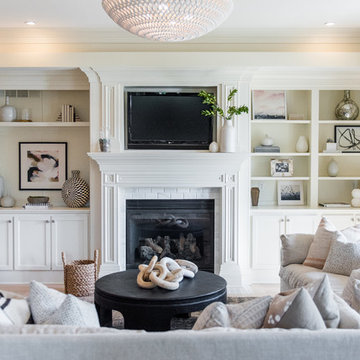
Sarah Shields Photography
Photo of an expansive classic open plan games room in Indianapolis with white walls, light hardwood flooring, a standard fireplace, a wooden fireplace surround and a wall mounted tv.
Photo of an expansive classic open plan games room in Indianapolis with white walls, light hardwood flooring, a standard fireplace, a wooden fireplace surround and a wall mounted tv.
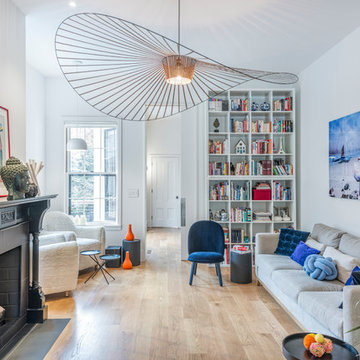
Image Courtesy © Richard Hilgendorff
Design ideas for a medium sized classic enclosed games room in Boston with white walls, a standard fireplace, a wooden fireplace surround, light hardwood flooring and brown floors.
Design ideas for a medium sized classic enclosed games room in Boston with white walls, a standard fireplace, a wooden fireplace surround, light hardwood flooring and brown floors.
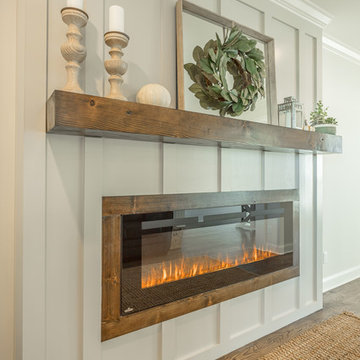
This craftsman model home, won 2017 Showcase Home of the Year in Chattanooga, TN
Country open plan games room in Other with grey walls, light hardwood flooring, a standard fireplace, a wooden fireplace surround and brown floors.
Country open plan games room in Other with grey walls, light hardwood flooring, a standard fireplace, a wooden fireplace surround and brown floors.
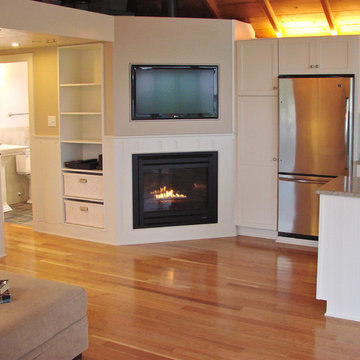
Photos provided by EngineHouse
Photo of a small contemporary open plan games room in Portland Maine with beige walls, light hardwood flooring, a standard fireplace, a wooden fireplace surround and a built-in media unit.
Photo of a small contemporary open plan games room in Portland Maine with beige walls, light hardwood flooring, a standard fireplace, a wooden fireplace surround and a built-in media unit.
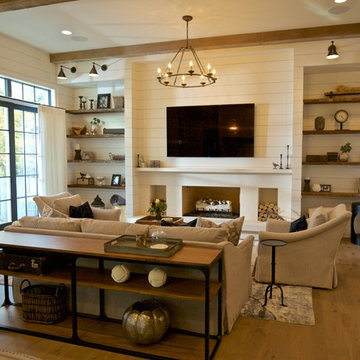
Photo of a medium sized rustic enclosed games room in Chicago with white walls, light hardwood flooring, a standard fireplace, a wooden fireplace surround and a wall mounted tv.
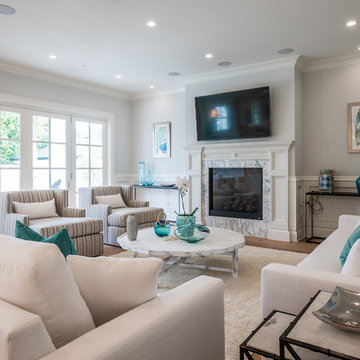
Design ideas for a large classic open plan games room in Los Angeles with white walls, light hardwood flooring, a standard fireplace, a wooden fireplace surround and a wall mounted tv.
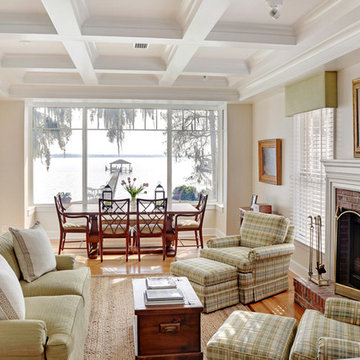
Large traditional open plan games room in Jacksonville with grey walls, light hardwood flooring, a standard fireplace and a wooden fireplace surround.
Games Room with Light Hardwood Flooring and a Wooden Fireplace Surround Ideas and Designs
1