Games Room with Light Hardwood Flooring and All Types of Ceiling Ideas and Designs
Refine by:
Budget
Sort by:Popular Today
61 - 80 of 2,448 photos
Item 1 of 3

This Multi-Level Transitional Craftsman Home Features Blended Indoor/Outdoor Living, a Split-Bedroom Layout for Privacy in The Master Suite and Boasts Both a Master & Guest Suite on The Main Level!
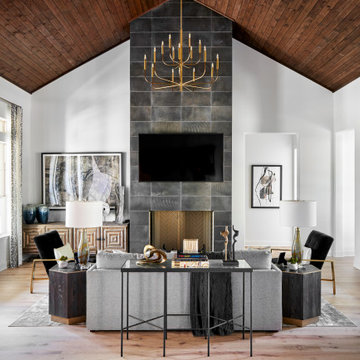
Photo by Matthew Niemann Photography
This is an example of a contemporary open plan games room in Other with white walls, light hardwood flooring, a standard fireplace, a tiled fireplace surround, a wall mounted tv, a vaulted ceiling and a wood ceiling.
This is an example of a contemporary open plan games room in Other with white walls, light hardwood flooring, a standard fireplace, a tiled fireplace surround, a wall mounted tv, a vaulted ceiling and a wood ceiling.
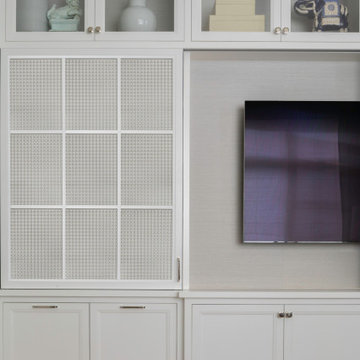
Creating comfort and a private space for each homeowner, the sitting room is a respite to read, work, write a letter, or run the house as a gateway space with visibility to the front entry and connection to the kitchen. Soffits ground the perimeter of the room and the shimmer of a patterned wall covering framed in the ceiling visually lowers the expansive heights. The layering of textures as a mix of patterns among the furnishings, pillows and rug is a notable British influence. Opposite the sofa, a television is concealed in built-in cabinets behind sliding panels with a decorative metal infill to maintain a formal appearance through the front facing picture window. Printed drapery frames the window bringing color and warmth to the room.

Medium sized classic open plan games room in Chicago with grey walls, light hardwood flooring, a standard fireplace, a brick fireplace surround, a wall mounted tv, brown floors and a vaulted ceiling.

This lovely little modern farmhouse is located at the base of the foothills in one of Boulder’s most prized neighborhoods. Tucked onto a challenging narrow lot, this inviting and sustainably designed 2400 sf., 4 bedroom home lives much larger than its compact form. The open floor plan and vaulted ceilings of the Great room, kitchen and dining room lead to a beautiful covered back patio and lush, private back yard. These rooms are flooded with natural light and blend a warm Colorado material palette and heavy timber accents with a modern sensibility. A lyrical open-riser steel and wood stair floats above the baby grand in the center of the home and takes you to three bedrooms on the second floor. The Master has a covered balcony with exposed beamwork & warm Beetle-kill pine soffits, framing their million-dollar view of the Flatirons.
Its simple and familiar style is a modern twist on a classic farmhouse vernacular. The stone, Hardie board siding and standing seam metal roofing create a resilient and low-maintenance shell. The alley-loaded home has a solar-panel covered garage that was custom designed for the family’s active & athletic lifestyle (aka “lots of toys”). The front yard is a local food & water-wise Master-class, with beautiful rain-chains delivering roof run-off straight to the family garden.

Inspiration for a large classic open plan games room in Phoenix with a game room, white walls, light hardwood flooring, a standard fireplace, a stone fireplace surround, a wall mounted tv, beige floors, a coffered ceiling and panelled walls.
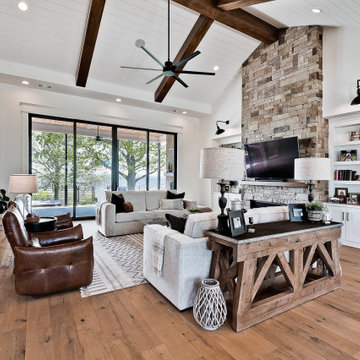
This is an example of a large country open plan games room in Other with white walls, light hardwood flooring, a ribbon fireplace, a stone fireplace surround, a wall mounted tv and a vaulted ceiling.

Eclectic Design displayed in this modern ranch layout. Wooden headers over doors and windows was the design hightlight from the start, and other design elements were put in place to compliment it.

A modern farmhouse living room designed for a new construction home in Vienna, VA.
Photo of a large country open plan games room in DC Metro with white walls, light hardwood flooring, a ribbon fireplace, a tiled fireplace surround, a wall mounted tv, beige floors, exposed beams and tongue and groove walls.
Photo of a large country open plan games room in DC Metro with white walls, light hardwood flooring, a ribbon fireplace, a tiled fireplace surround, a wall mounted tv, beige floors, exposed beams and tongue and groove walls.
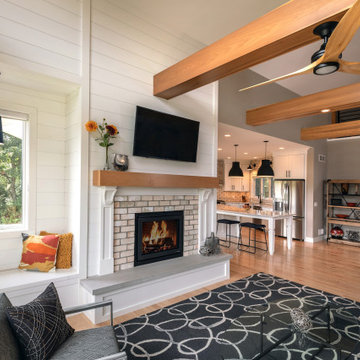
This is an example of a medium sized rural open plan games room in Milwaukee with white walls, light hardwood flooring, a standard fireplace, a brick fireplace surround, exposed beams and wood walls.
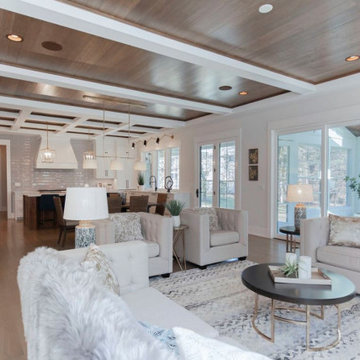
From the living room to the kitchen, this house is filled with natural beauty and windows bringing the outdoors in.
Photo of a large farmhouse open plan games room in Chicago with white walls, light hardwood flooring, a standard fireplace, a wooden fireplace surround, a wall mounted tv, brown floors and exposed beams.
Photo of a large farmhouse open plan games room in Chicago with white walls, light hardwood flooring, a standard fireplace, a wooden fireplace surround, a wall mounted tv, brown floors and exposed beams.

Design ideas for a medium sized contemporary games room in San Francisco with a wooden fireplace surround, a feature wall, a wood ceiling, multi-coloured walls, light hardwood flooring, a wall mounted tv and brown floors.

Two-story walls of glass wash the main floor and loft with natural light and open up the views to one of two golf courses. The home's modernistic design won Drewett Works a Gold Nugget award in 2021.
The Village at Seven Desert Mountain—Scottsdale
Architecture: Drewett Works
Builder: Cullum Homes
Interiors: Ownby Design
Landscape: Greey | Pickett
Photographer: Dino Tonn
https://www.drewettworks.com/the-model-home-at-village-at-seven-desert-mountain/

This family room features an open concept design, highlighted by a beautifully trimmed archway and waffled ceilings with pot lights. The room also boasts built-in custom millwork with lighting and storage options, along with a fireplace and wall-mounted TV. The chevron hardwood flooring and paneled walls further enhance the room's elegance.

This is an example of a large contemporary open plan games room in Wichita with grey walls, light hardwood flooring, a ribbon fireplace, a tiled fireplace surround, a wall mounted tv, brown floors and a vaulted ceiling.

This is an example of a large nautical open plan games room in Boston with brown walls, light hardwood flooring, a standard fireplace, a metal fireplace surround, a wall mounted tv, brown floors, exposed beams, wood walls and a feature wall.

Design ideas for a medium sized farmhouse enclosed games room in Nashville with a game room, white walls, light hardwood flooring, a standard fireplace, a stone fireplace surround, a wall mounted tv, brown floors, a vaulted ceiling and panelled walls.
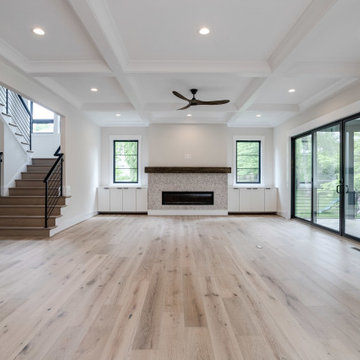
Family room with coffered ceiling and 8' sliding glass doors leading to the screen in porch.
Large farmhouse open plan games room in DC Metro with light hardwood flooring, a standard fireplace, a tiled fireplace surround, a wall mounted tv and a coffered ceiling.
Large farmhouse open plan games room in DC Metro with light hardwood flooring, a standard fireplace, a tiled fireplace surround, a wall mounted tv and a coffered ceiling.

The custom cabinetry is complete with a mini refrigerator and ice maker hidden beneath the TV, which allows for the perfect bar set up. This is ideal for entertaining family and friends without having to go downstairs to the kitchen. Convenience and usability are additional key elements when designing a space to suit one's needs.
Photo: Zeke Ruelas
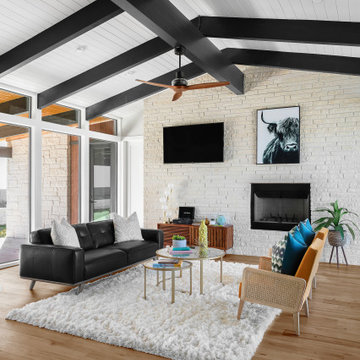
Inspiration for a medium sized midcentury open plan games room in Austin with white walls, light hardwood flooring, all types of fireplace, a stone fireplace surround, a wall mounted tv, beige floors, all types of ceiling and all types of wall treatment.
Games Room with Light Hardwood Flooring and All Types of Ceiling Ideas and Designs
4