Games Room with Light Hardwood Flooring and Brick Walls Ideas and Designs
Refine by:
Budget
Sort by:Popular Today
41 - 60 of 112 photos
Item 1 of 3
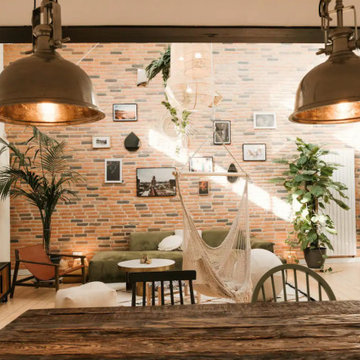
Aménagement et sélection de mobilier et décoration pour le grand séjour-salle à manger d'une maison style loft dans le quartier de Nansouty à Bordeaux.
Le couple de trentenaire souhaitait apporter un côté bohème et ethnique à cet espace atypique de style industriel pour le rendre plus cosy.
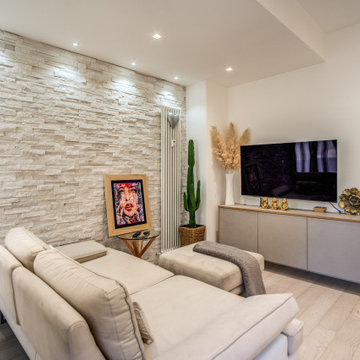
Situato al secondo piano di una palazzina della seconda metà del XX secolo, nello storico quartiere di Piazza Bologna, l’appartamento si presentava come una vecchia dimora mai ristrutturata e, pertanto, con impianti e finiture ormai obsolete.
Scopo principale della progettazione è stato quello di rivoluzionare gli spazi esistenti sfruttando al massimo le finestrature. Si è partiti dal centro dell’area per poi estendersi, come a raggiera, verso le mura perimetrali.
Lo studio millimetrico degli ambienti incastrati l’un l’altro ha permesso la massima fruibilità degli ambienti evitando sprechi.
Questo sistema ha consentito di poter inserire in uno spazio di circa 80 mq, un soggiorno con angolo cottura, 3 camere da letto, 2 bagni ed una piccola lavanderia.
I nuovi ambienti rivestiti da luminosi materiali e gli arredi moderni abbinati alle tinte chiare, pastello, gli conferiscono un tocco contemporaneo, molto adatto ad una casa giovanile, totalmente rinnovata rispetto alla configurazione originaria.
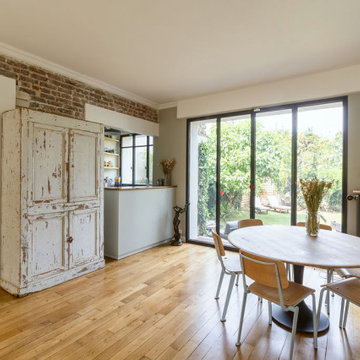
This is an example of a large contemporary open plan games room in Paris with grey walls, light hardwood flooring, no fireplace, a freestanding tv, beige floors and brick walls.
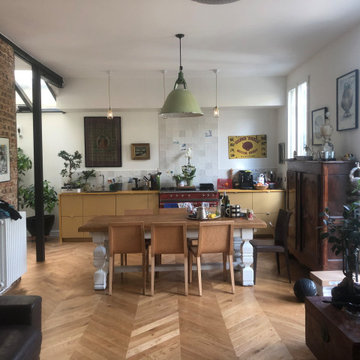
Design ideas for a contemporary open plan games room in Paris with light hardwood flooring, a standard fireplace, a plastered fireplace surround and brick walls.
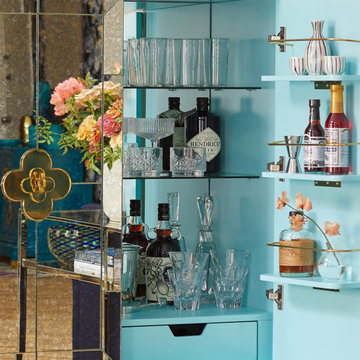
We created a welcoming and functional home in Tribeca for our client and their 4 children. Our goal for this home was to design and style the apartment to 1/ Maintaining the original elements, 2/ Integrate the style of a downtown loft and 3/ Ensure it functioned like a suburban home.
All of their existing and new furniture, fixtures and furnishings were thoughtfully thought out. We worked closely with the family to create a cohesive mixture of high end and custom furnishings coupled with retail finds. Many art pieces were curated to create an interesting and cheerful gallery. It was essential to find the balance of casual elements and elegant features to design a space where our clients could enjoy everyday life and frequent entertaining of extended family and friends.
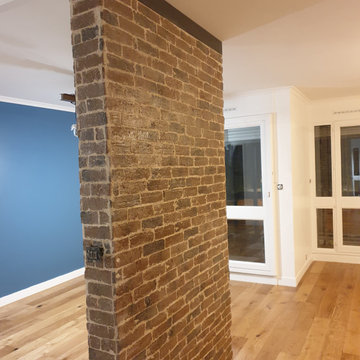
Piece de vie terminée, plaquette parement en brique, pose d'un parquet massif, mise en peinture du plafond et des murs
Photo of a large contemporary open plan games room in Nantes with blue walls, light hardwood flooring and brick walls.
Photo of a large contemporary open plan games room in Nantes with blue walls, light hardwood flooring and brick walls.
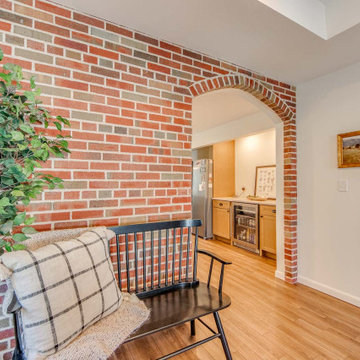
Stunning transformation on the Hill. This beautiful home had the ultimate makeover. The kitchen expanded and received all new cabinetry, tile and fixtures. The new design is not only pretty it also holds a new beverage center and functionality to make cooking and entertaining a breeze. The back of the home received a large addition that made room to a new living space with box beam ceilings, a master suite with a sitting room, a walk-in closet and spacious bathroom. To keep the existing home charm the original brick exterior wall remained a showcase in the home as a beautiful arch doorway to the new spaces.
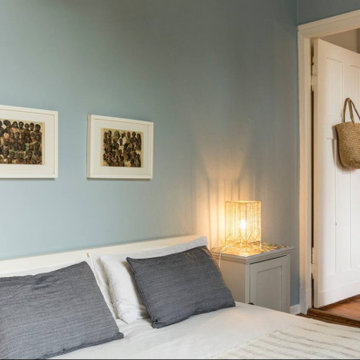
Design ideas for a medium sized scandinavian games room in Berlin with blue walls, light hardwood flooring, a freestanding tv and brick walls.
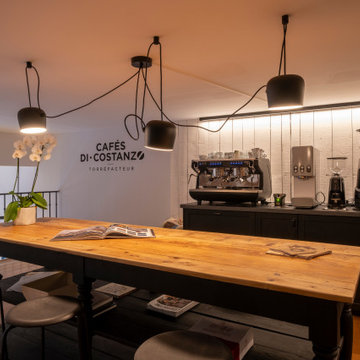
Large modern open plan games room in Toulouse with white walls, light hardwood flooring, no fireplace, no tv, brown floors and brick walls.
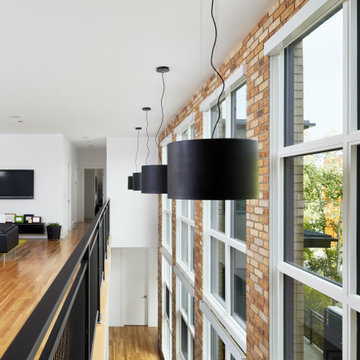
Urban mezzanine games room in Calgary with white walls, light hardwood flooring, a wall mounted tv and brick walls.
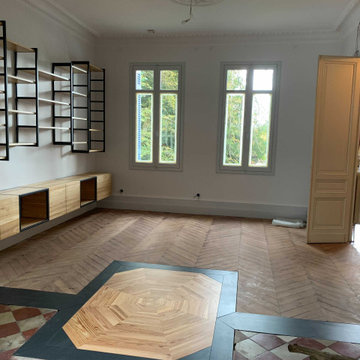
Nous vous présentons la rosace CLAIRE en pin gemmé (il s'agit du rectangle à cheval entre les carreaux de ciment et le parquet point de Hongrie ).
Après avoir abattu la cloison qui séparait les deux pièces et supprimé les cheminées qui les occupaient, notre client souhaitait trouver une solution pour couvrir le trou laissé par ces dernières.
Nous avons ainsi conçu ce système qui fait la jonction entre les deux anciennes pièces, que l'on devine encore grâce aux sols dépareillés.
Pour la petite histoire, ce sont nos apprentis qui ont planchés sur ce projet.
This is the CLAIRE rosette made out of resin tapped pine (we are talking about the rectangle between the tiles and the chevron flooring)
After taking down a partition and removing the chimneys in each of them, our client was left ith a giant hole. He contacted us to find a way to fix it.
We came up with this rather unconventionnal solution that ties the room together while keeping the beautiful floorings of the former spaces.
Our apprentices worked on this project !
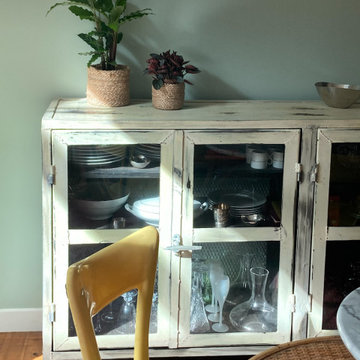
Une belle et grande maison de l’Île Saint Denis, en bord de Seine. Ce qui aura constitué l’un de mes plus gros défis ! Madame aime le pop, le rose, le batik, les 50’s-60’s-70’s, elle est tendre, romantique et tient à quelques références qui ont construit ses souvenirs de maman et d’amoureuse. Monsieur lui, aime le minimalisme, le minéral, l’art déco et les couleurs froides (et le rose aussi quand même!). Tous deux aiment les chats, les plantes, le rock, rire et voyager. Ils sont drôles, accueillants, généreux, (très) patients mais (super) perfectionnistes et parfois difficiles à mettre d’accord ?
Et voilà le résultat : un mix and match de folie, loin de mes codes habituels et du Wabi-sabi pur et dur, mais dans lequel on retrouve l’essence absolue de cette démarche esthétique japonaise : donner leur chance aux objets du passé, respecter les vibrations, les émotions et l’intime conviction, ne pas chercher à copier ou à être « tendance » mais au contraire, ne jamais oublier que nous sommes des êtres uniques qui avons le droit de vivre dans un lieu unique. Que ce lieu est rare et inédit parce que nous l’avons façonné pièce par pièce, objet par objet, motif par motif, accord après accord, à notre image et selon notre cœur. Cette maison de bord de Seine peuplée de trouvailles vintage et d’icônes du design respire la bonne humeur et la complémentarité de ce couple de clients merveilleux qui resteront des amis. Des clients capables de franchir l’Atlantique pour aller chercher des miroirs que je leur ai proposés mais qui, le temps de passer de la conception à la réalisation, sont sold out en France. Des clients capables de passer la journée avec nous sur le chantier, mètre et niveau à la main, pour nous aider à traquer la perfection dans les finitions. Des clients avec qui refaire le monde, dans la quiétude du jardin, un verre à la main, est un pur moment de bonheur. Merci pour votre confiance, votre ténacité et votre ouverture d’esprit. ????
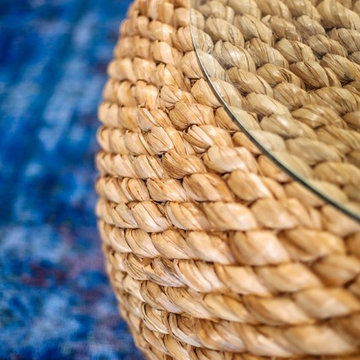
The brief for the living room included creating a space that is comfortable, modern and where the couple’s young children can play and make a mess. We selected a bright, vintage rug to anchor the space on top of which we added a myriad of seating opportunities that can move and morph into whatever is required for playing and entertaining.
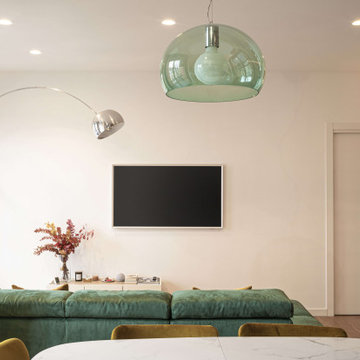
Design ideas for a large industrial mezzanine games room in Milan with a reading nook, white walls, light hardwood flooring, a wall mounted tv, brown floors, a drop ceiling and brick walls.
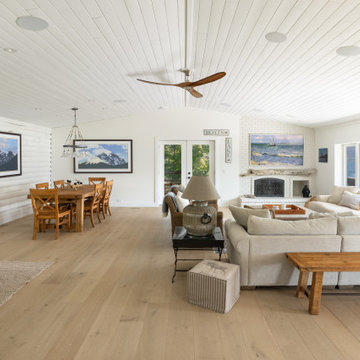
- Light hardwood floors
- Large windows to take advantage of the beautiful lake views
- Paint throughout
- Double Casement Picture window to take advantage of the beautiful lake views
- Added Elan 8” speakers IC800 in the ceiling

Design ideas for a modern open plan games room in Detroit with multi-coloured walls, light hardwood flooring, a standard fireplace, a wooden fireplace surround, a wall mounted tv, brown floors and brick walls.
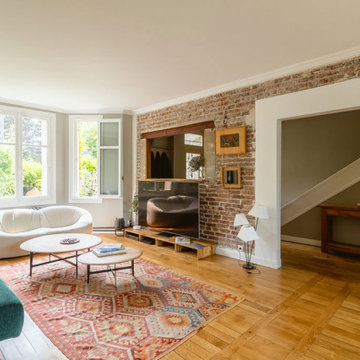
Large contemporary open plan games room in Paris with grey walls, light hardwood flooring, no fireplace, a freestanding tv, beige floors and brick walls.
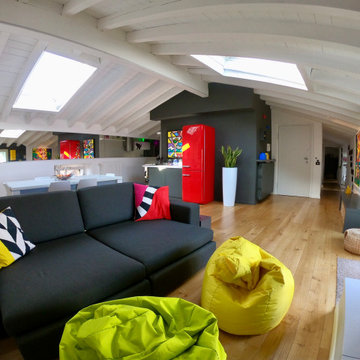
This is an example of a medium sized contemporary open plan games room with grey walls, light hardwood flooring, a wall mounted tv, exposed beams and brick walls.
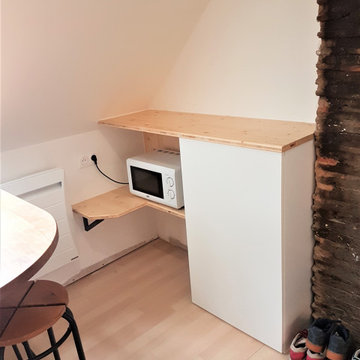
Ce studio au dernier étage d'une petite résidence était mal agencé et très insécure. Après avoir refait toute l'isolation, nous avons ajouté des élément de rangement , tout en travaillant sur les déplacements, Exit l'escalier au milieu de la pièce qui bloquait la circulation. Les garde-corps impératifs ont été rajoutés également. Le blanc a été conserver afin de capter au maximum la luminosité.
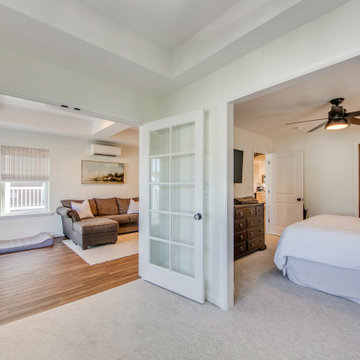
Stunning transformation on the Hill. This beautiful home had the ultimate makeover. The kitchen expanded and received all new cabinetry, tile and fixtures. The new design is not only pretty it also holds a new beverage center and functionality to make cooking and entertaining a breeze. The back of the home received a large addition that made room to a new living space with box beam ceilings, a master suite with a sitting room, a walk-in closet and spacious bathroom. To keep the existing home charm the original brick exterior wall remained a showcase in the home as a beautiful arch doorway to the new spaces.
Games Room with Light Hardwood Flooring and Brick Walls Ideas and Designs
3