Games Room with Light Hardwood Flooring and Carpet Ideas and Designs
Refine by:
Budget
Sort by:Popular Today
61 - 80 of 50,986 photos
Item 1 of 3
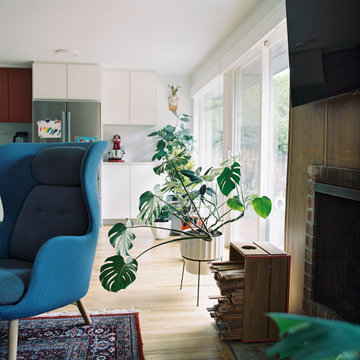
Photo of a medium sized midcentury open plan games room in Seattle with white walls, light hardwood flooring, a standard fireplace, a wooden fireplace surround, a wall mounted tv and brown floors.

Cozy Reading Nook
Photo of a medium sized contemporary open plan games room in Portland with white walls, light hardwood flooring and grey floors.
Photo of a medium sized contemporary open plan games room in Portland with white walls, light hardwood flooring and grey floors.
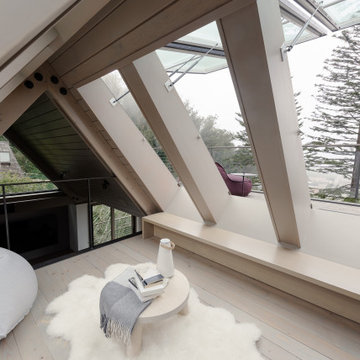
Design ideas for a modern mezzanine games room in San Francisco with light hardwood flooring and beige floors.
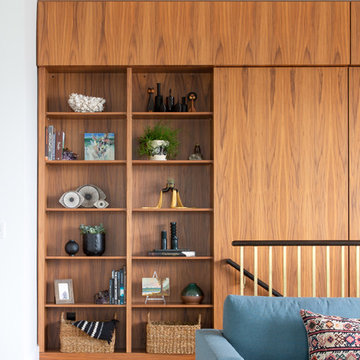
Intentional. Elevated. Artisanal.
With three children under the age of 5, our clients were starting to feel the confines of their Pacific Heights home when the expansive 1902 Italianate across the street went on the market. After learning the home had been recently remodeled, they jumped at the chance to purchase a move-in ready property. We worked with them to infuse the already refined, elegant living areas with subtle edginess and handcrafted details, and also helped them reimagine unused space to delight their little ones.
Elevated furnishings on the main floor complement the home’s existing high ceilings, modern brass bannisters and extensive walnut cabinetry. In the living room, sumptuous emerald upholstery on a velvet side chair balances the deep wood tones of the existing baby grand. Minimally and intentionally accessorized, the room feels formal but still retains a sharp edge—on the walls moody portraiture gets irreverent with a bold paint stroke, and on the the etagere, jagged crystals and metallic sculpture feel rugged and unapologetic. Throughout the main floor handcrafted, textured notes are everywhere—a nubby jute rug underlies inviting sofas in the family room and a half-moon mirror in the living room mixes geometric lines with flax-colored fringe.
On the home’s lower level, we repurposed an unused wine cellar into a well-stocked craft room, with a custom chalkboard, art-display area and thoughtful storage. In the adjoining space, we installed a custom climbing wall and filled the balance of the room with low sofas, plush area rugs, poufs and storage baskets, creating the perfect space for active play or a quiet reading session. The bold colors and playful attitudes apparent in these spaces are echoed upstairs in each of the children’s imaginative bedrooms.
Architect + Developer: McMahon Architects + Studio, Photographer: Suzanna Scott Photography
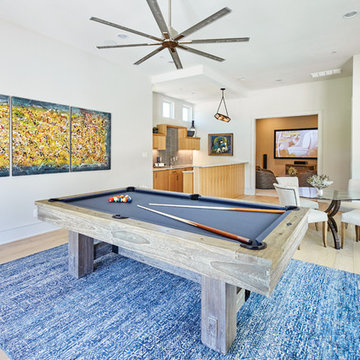
Design ideas for a medium sized contemporary enclosed games room in Dallas with a game room, white walls, light hardwood flooring, no fireplace, a wall mounted tv and brown floors.
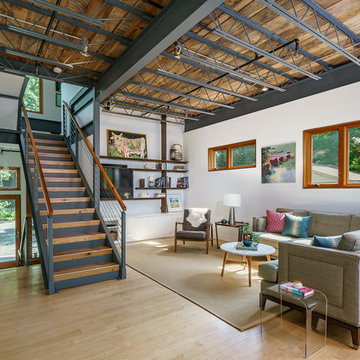
Medium sized industrial open plan games room in DC Metro with white walls, light hardwood flooring, a built-in media unit, beige floors and no fireplace.

Photo of a nautical games room in Los Angeles with beige walls, light hardwood flooring, no fireplace and a built-in media unit.

Family Room
This is an example of a medium sized modern open plan games room in Miami with beige walls, light hardwood flooring, a standard fireplace, a concrete fireplace surround, a built-in media unit and beige floors.
This is an example of a medium sized modern open plan games room in Miami with beige walls, light hardwood flooring, a standard fireplace, a concrete fireplace surround, a built-in media unit and beige floors.
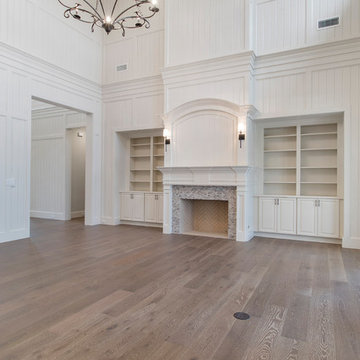
Photo of an expansive open plan games room in Jacksonville with a reading nook, white walls, light hardwood flooring, a standard fireplace, a stone fireplace surround and brown floors.
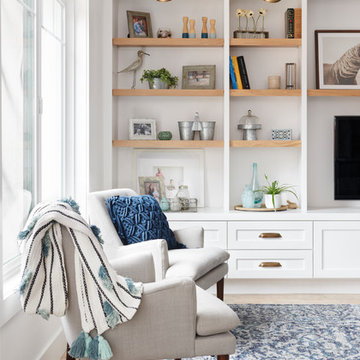
This is an example of a large nautical open plan games room in San Francisco with white walls, light hardwood flooring, no fireplace, a built-in media unit and brown floors.

The 2 story great room in our cottonwood provides an amazing view and plenty of natural light. This room features a massive floor to ceiling reclaimed wood fireplace and a large wagon wheel light fixture.

This open floor plan family room for a family of four—two adults and two children was a dream to design. I wanted to create harmony and unity in the space bringing the outdoors in. My clients wanted a space that they could, lounge, watch TV, play board games and entertain guest in. They had two requests: one—comfortable and two—inviting. They are a family that loves sports and spending time with each other.
One of the challenges I tackled first was the 22 feet ceiling height and wall of windows. I decided to give this room a Contemporary Rustic Style. Using scale and proportion to identify the inadequacy between the height of the built-in and fireplace in comparison to the wall height was the next thing to tackle. Creating a focal point in the room created balance in the room. The addition of the reclaimed wood on the wall and furniture helped achieve harmony and unity between the elements in the room combined makes a balanced, harmonious complete space.
Bringing the outdoors in and using repetition of design elements like color throughout the room, texture in the accent pillows, rug, furniture and accessories and shape and form was how I achieved harmony. I gave my clients a space to entertain, lounge, and have fun in that reflected their lifestyle.
Photography by Haigwood Studios
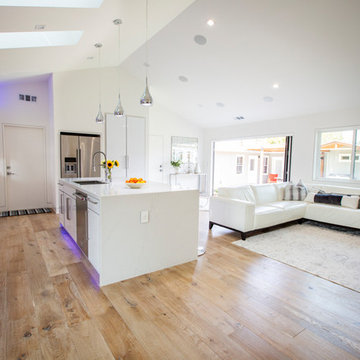
Open Concept living area with kitchen that flows into family room and outdoor lounge. Lanai doors create an indoor-outdoor space, which is perfect for entertaining guests. Clean lines, white cabinets, and marble countertops give a modern luxe feel to the space.

Photo by Emily Kennedy Photo
Inspiration for a large rural enclosed games room in Chicago with white walls, light hardwood flooring, a standard fireplace, a tiled fireplace surround, a wall mounted tv and beige floors.
Inspiration for a large rural enclosed games room in Chicago with white walls, light hardwood flooring, a standard fireplace, a tiled fireplace surround, a wall mounted tv and beige floors.
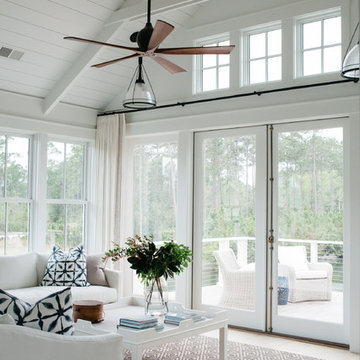
Medium sized coastal open plan games room in Charleston with white walls and light hardwood flooring.
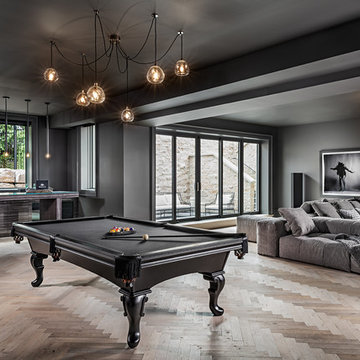
Gillian Jackson
Mediterranean games room in Toronto with black walls, light hardwood flooring and beige floors.
Mediterranean games room in Toronto with black walls, light hardwood flooring and beige floors.

Design ideas for a large contemporary open plan games room in New York with white walls, light hardwood flooring, beige floors, a standard fireplace and a stone fireplace surround.
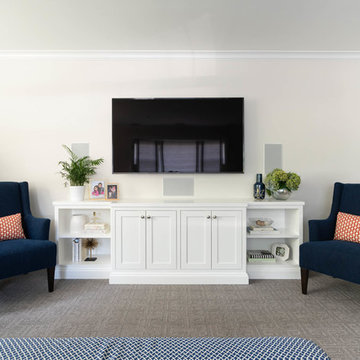
Gretchen Murcott
Photo of a medium sized classic enclosed games room in New York with grey walls, carpet, a wall mounted tv and grey floors.
Photo of a medium sized classic enclosed games room in New York with grey walls, carpet, a wall mounted tv and grey floors.
Photographer: Greg Premru
This is an example of a traditional games room in Boston with light hardwood flooring, a reading nook, white walls, a standard fireplace and a wall mounted tv.
This is an example of a traditional games room in Boston with light hardwood flooring, a reading nook, white walls, a standard fireplace and a wall mounted tv.
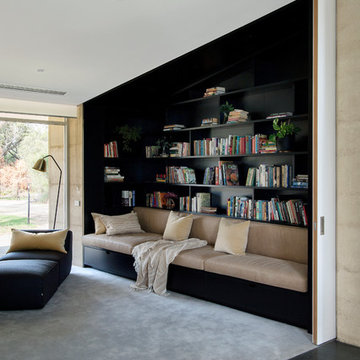
A gorgeous reading room with leather built in seating creates a larger more open space. The large sliding door to create a connection to the rest of the house or simply close to hide away in the books
Games Room with Light Hardwood Flooring and Carpet Ideas and Designs
4