Games Room with Light Hardwood Flooring and Wainscoting Ideas and Designs
Refine by:
Budget
Sort by:Popular Today
1 - 20 of 213 photos
Item 1 of 3

Design ideas for a classic enclosed games room in London with white walls, light hardwood flooring, a standard fireplace, a stone fireplace surround, a built-in media unit, wainscoting and a chimney breast.
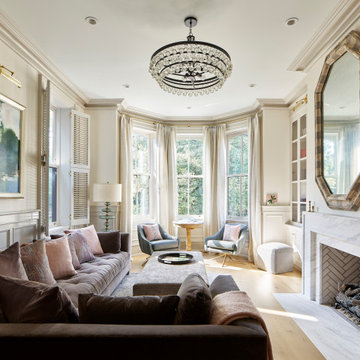
This is an example of a traditional games room in Philadelphia with beige walls, light hardwood flooring, a standard fireplace, beige floors, wainscoting and a dado rail.

Large classic open plan games room in Minneapolis with white walls, light hardwood flooring, a standard fireplace, a stone fireplace surround, brown floors, a timber clad ceiling and wainscoting.
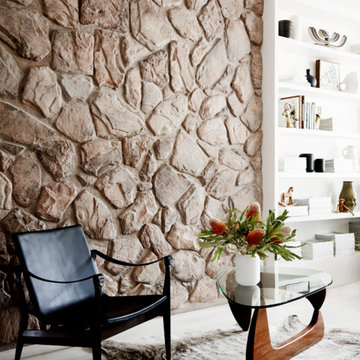
Family room of Balwyn Residence with original feature stone wall.
Inspiration for a medium sized contemporary open plan games room in Melbourne with brown walls, light hardwood flooring, white floors and wainscoting.
Inspiration for a medium sized contemporary open plan games room in Melbourne with brown walls, light hardwood flooring, white floors and wainscoting.

Periscope House draws light into a young family’s home, adding thoughtful solutions and flexible spaces to 1950s Art Deco foundations.
Our clients engaged us to undertake a considered extension to their character-rich home in Malvern East. They wanted to celebrate their home’s history while adapting it to the needs of their family, and future-proofing it for decades to come.
The extension’s form meets with and continues the existing roofline, politely emerging at the rear of the house. The tones of the original white render and red brick are reflected in the extension, informing its white Colorbond exterior and selective pops of red throughout.
Inside, the original home’s layout has been reimagined to better suit a growing family. Once closed-in formal dining and lounge rooms were converted into children’s bedrooms, supplementing the main bedroom and a versatile fourth room. Grouping these rooms together has created a subtle definition of zones: private spaces are nestled to the front, while the rear extension opens up to shared living areas.
A tailored response to the site, the extension’s ground floor addresses the western back garden, and first floor (AKA the periscope) faces the northern sun. Sitting above the open plan living areas, the periscope is a mezzanine that nimbly sidesteps the harsh afternoon light synonymous with a western facing back yard. It features a solid wall to the west and a glass wall to the north, emulating the rotation of a periscope to draw gentle light into the extension.
Beneath the mezzanine, the kitchen, dining, living and outdoor spaces effortlessly overlap. Also accessible via an informal back door for friends and family, this generous communal area provides our clients with the functionality, spatial cohesion and connection to the outdoors they were missing. Melding modern and heritage elements, Periscope House honours the history of our clients’ home while creating light-filled shared spaces – all through a periscopic lens that opens the home to the garden.

The large living space is ready for making plenty of family memories in a welcoming atmosphere with shiplap around the fireplace and in the built-in bookshelves, rustic ceiling beams, a rustic wood mantel, and a beautiful marble-tiled fireplace surround.
From this room, you can also see the fireplace outside on the back porch.
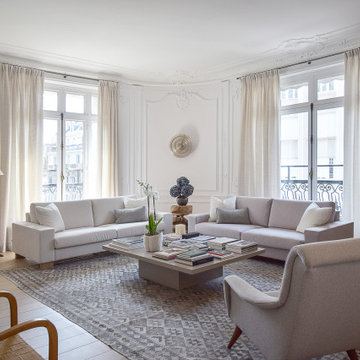
Inspiration for a large contemporary open plan games room in Paris with a reading nook, white walls, light hardwood flooring and wainscoting.
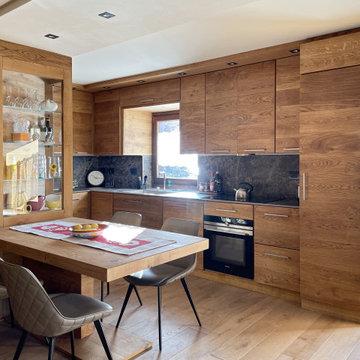
This is an example of a small contemporary open plan games room in Other with brown walls, light hardwood flooring, a wall mounted tv, brown floors, a drop ceiling and wainscoting.
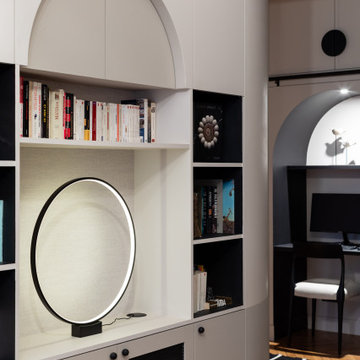
Photo of a large modern open plan games room in Paris with a reading nook, beige walls, light hardwood flooring, a stone fireplace surround, a built-in media unit and wainscoting.

Designer: Honeycomb Home Design
Photographer: Marcel Alain
This new home features open beam ceilings and a ranch style feel with contemporary elements.
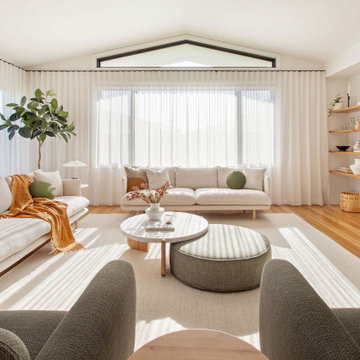
Expansive calm gorgeous living room with natural light flooding in
This is an example of a large contemporary open plan games room in Other with white walls, light hardwood flooring, a built-in media unit, a vaulted ceiling and wainscoting.
This is an example of a large contemporary open plan games room in Other with white walls, light hardwood flooring, a built-in media unit, a vaulted ceiling and wainscoting.
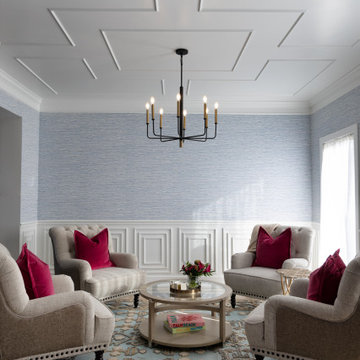
Design ideas for an open plan games room in Kansas City with multi-coloured walls, light hardwood flooring, no fireplace, no tv, beige floors, a coffered ceiling and wainscoting.

multiple solutions to sitting and entertainment for homeowners and guests
Photo of a large traditional open plan games room in Chicago with white walls, light hardwood flooring, a standard fireplace, a stone fireplace surround, a wall mounted tv, brown floors and wainscoting.
Photo of a large traditional open plan games room in Chicago with white walls, light hardwood flooring, a standard fireplace, a stone fireplace surround, a wall mounted tv, brown floors and wainscoting.
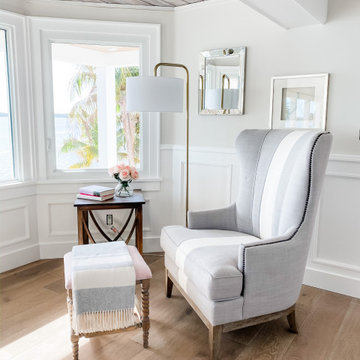
Medium sized nautical open plan games room in Orlando with grey walls, light hardwood flooring, beige floors, wainscoting and a dado rail.

Designed By: Robby Griffin
Photos By: Desired Photo
Design ideas for a medium sized contemporary open plan games room in Houston with a home bar, green walls, light hardwood flooring, a standard fireplace, a tiled fireplace surround, a wall mounted tv, beige floors and wainscoting.
Design ideas for a medium sized contemporary open plan games room in Houston with a home bar, green walls, light hardwood flooring, a standard fireplace, a tiled fireplace surround, a wall mounted tv, beige floors and wainscoting.
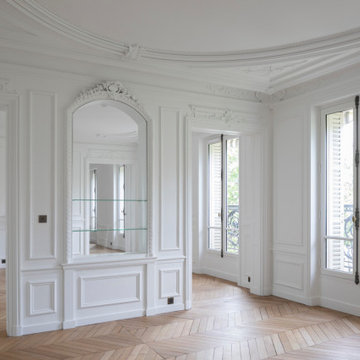
Remise en valeur des espaces de réception de l'appartement avec le salon, la salle à manger, et le bureau-bibliothèque en enfilade.
Photo of a large traditional open plan games room in Paris with white walls, light hardwood flooring, a standard fireplace, a brick fireplace surround, beige floors and wainscoting.
Photo of a large traditional open plan games room in Paris with white walls, light hardwood flooring, a standard fireplace, a brick fireplace surround, beige floors and wainscoting.

All this classic home needed was some new life and love poured into it. The client's had a very modern style and were drawn to Restoration Hardware inspirations. The palette we stuck to in this space incorporated easy neutrals, mixtures of brass, and black accents. We freshened up the original hardwood flooring throughout with a natural matte stain, added wainscoting to enhance the integrity of the home, and brightened the space with white paint making the rooms feel more expansive than reality.
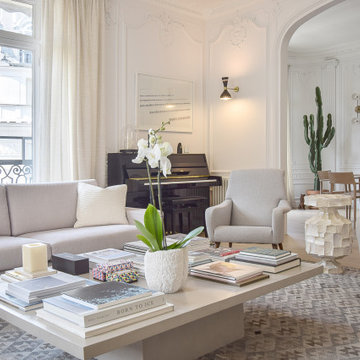
Design ideas for a large contemporary open plan games room in Paris with a reading nook, white walls, light hardwood flooring and wainscoting.
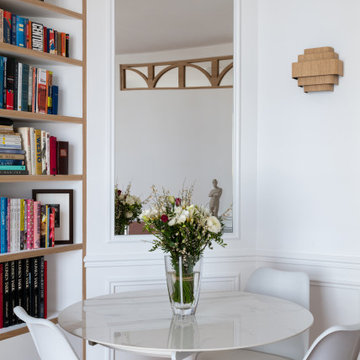
Cet appartement de 65m2 situé dans un immeuble de style Art Déco au cœur du quartier familial de la rue du Commerce à Paris n’avait pas connu de travaux depuis plus de vingt ans. Initialement doté d’une seule chambre, le pré requis des clients qui l’ont acquis était d’avoir une seconde chambre, et d’ouvrir les espaces afin de mettre en valeur la lumière naturelle traversante. Une grande modernisation s’annonce alors : ouverture du volume de la cuisine sur l’espace de circulation, création d’une chambre parentale tout en conservant un espace salon séjour généreux, rénovation complète de la salle d’eau et de la chambre enfant, le tout en créant le maximum de rangements intégrés possible. Un joli défi relevé par Ameo Concept pour cette transformation totale, où optimisation spatiale et ambiance scandinave se combinent tout en douceur.
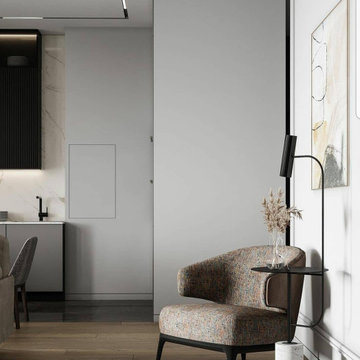
Kitchen & Living open space con predominanza di colore grigio, che da un carattere elegante all'ambiente.
i dettagli in legno inseriti danno calore allo spazio interessato, bilanciando perfettamente lo studio cromatico.
Games Room with Light Hardwood Flooring and Wainscoting Ideas and Designs
1