Games Room with Plywood Flooring and Lino Flooring Ideas and Designs
Refine by:
Budget
Sort by:Popular Today
1 - 20 of 552 photos
Item 1 of 3
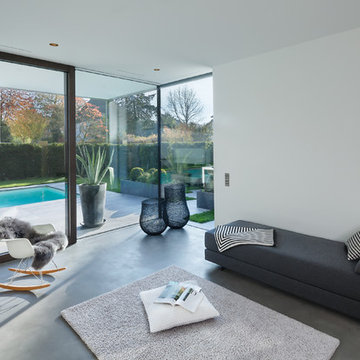
Design ideas for a medium sized contemporary open plan games room in Munich with white walls, lino flooring, no tv and grey floors.
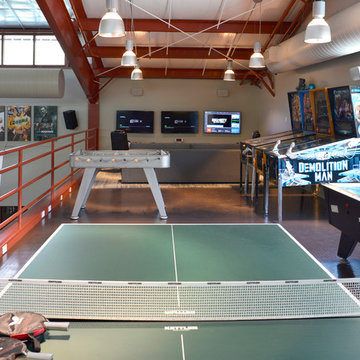
Arcade loft
This is an example of a large country open plan games room in Atlanta with beige walls, lino flooring, a standard fireplace, a stone fireplace surround, a wall mounted tv and a game room.
This is an example of a large country open plan games room in Atlanta with beige walls, lino flooring, a standard fireplace, a stone fireplace surround, a wall mounted tv and a game room.

stephen allen photography
Medium sized modern enclosed games room in Orlando with beige walls, lino flooring, a standard fireplace and a brick fireplace surround.
Medium sized modern enclosed games room in Orlando with beige walls, lino flooring, a standard fireplace and a brick fireplace surround.

Gareth Byrne Photography
Inspiration for a contemporary games room in Dublin with white walls, blue floors, a game room, lino flooring and a freestanding tv.
Inspiration for a contemporary games room in Dublin with white walls, blue floors, a game room, lino flooring and a freestanding tv.
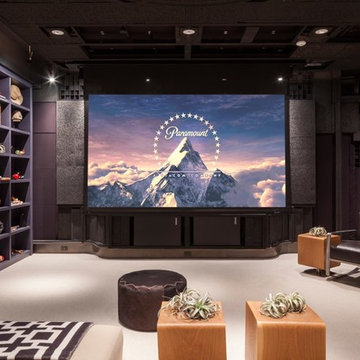
The home theater is connected with the music room that also works like a recording studio.
Medium sized contemporary enclosed games room in San Francisco with black walls, a game room, plywood flooring, no fireplace and a wall mounted tv.
Medium sized contemporary enclosed games room in San Francisco with black walls, a game room, plywood flooring, no fireplace and a wall mounted tv.

A custom built-in media console accommodates books, indoor plants and other ephemera on open shelves above the TV, while hiding a video-game console, a/v components and other unsightly items in the closed storage below. The multi-functional family space serves as an extension of the adjacent bedroom shared by twin boys.
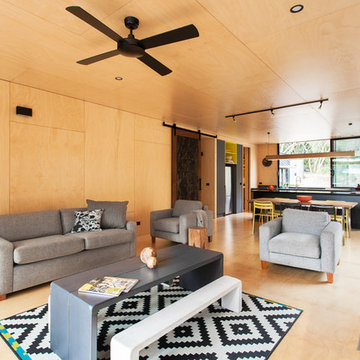
Tom Ross | Brilliant Creek
Photo of a contemporary open plan games room in Melbourne with beige walls, plywood flooring and a wood burning stove.
Photo of a contemporary open plan games room in Melbourne with beige walls, plywood flooring and a wood burning stove.

A double-deck house in Tampa, Florida with a garden and swimming pool is currently under construction. The owner's idea was to create a monochrome interior in gray tones. We added turquoise and beige colors to soften it. For the floors we designed wooden parquet in the shade of oak wood. The built in bio fireplace is a symbol of the home sweet home feel. We used many textiles, mainly curtains and carpets, to make the family space more cosy. The dining area is dominated by a beautiful chandelier with crystal balls from the US store Restoration Hardware and to it wall lamps next to fireplace in the same set. The center of the living area creates comfortable sofa, elegantly complemented by the design side glass tables with recessed wooden branche, also from Restoration Hardware There is also a built-in library with backlight, which fills the unused space next to door. The whole house is lit by lots of led strips in the ceiling. I believe we have created beautiful, luxurious and elegant living for the young family :-)
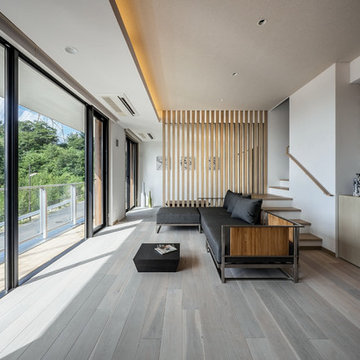
Photo/A.Fukuzawa
Inspiration for a modern open plan games room in Osaka with white walls, plywood flooring, no fireplace and a freestanding tv.
Inspiration for a modern open plan games room in Osaka with white walls, plywood flooring, no fireplace and a freestanding tv.
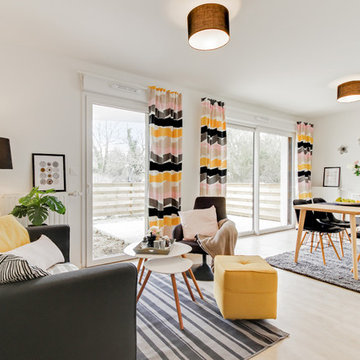
This is an example of a scandinavian games room in Rennes with lino flooring and beige floors.

This home was built in 1960 and retains all of its original interiors. This photograph shows the den which was empty when the project began. The furniture, artwork, lamps, recessed lighting, custom wall mounted console behind the sofa, area rug and accessories shown were added. The pieces you see are a mix of vintage and new. The original walnut paneled walls, walnut cabinetry, and plank linoleum flooring was restored. photographs by rafterman.com

Das steile, schmale Hanggrundstück besticht durch sein Panorama und ergibt durch die gezielte Positionierung und reduziert gewählter ökologische Materialwahl ein stimmiges Konzept für Wohnen im Schwarzwald.
Das Wohnhaus bietet unterschiedliche Arten von Aufenthaltsräumen. Im Erdgeschoss gibt es den offene Wohn- Ess- & Kochbereich mit einem kleinen überdachten Balkon, welcher dem Garten zugewandt ist. Die Galerie im Obergeschoss ist als Leseplatz vorgesehen mit niedriger Brüstung zum Erdgeschoss und einer Fensteröffnung in Richtung Westen. Im Untergeschoss befindet sich neben dem Schlafzimmer noch ein weiterer Raum, der als Studio und Gästezimmer dient mit direktem Ausgang zur Terrasse. Als Nebenräume gibt es zu Technik- und Lagerräumen noch zwei Bäder.
Natürliche, echte und ökologische Materialien sind ein weiteres essentielles Merkmal, die den Entwurf stärken. Beginnend bei der verkohlten Holzfassade, die eine fast vergessene Technik der Holzkonservierung wiederaufleben lässt.
Die Außenwände der Erd- & Obergeschosse sind mit Lehmplatten und Lehmputz verkleidet und wirken sich zusammen mit den Massivholzwänden positiv auf das gute Innenraumklima aus.
Eine Photovoltaik Anlage auf dem Dach ergänzt das nachhaltige Konzept des Gebäudes und speist Energie für die Luft-Wasser- Wärmepumpe und später das Elektroauto in der Garage ein.
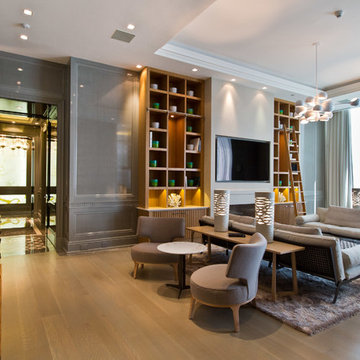
Design ideas for a large modern enclosed games room in Toronto with grey walls, lino flooring, no fireplace, a wall mounted tv and grey floors.
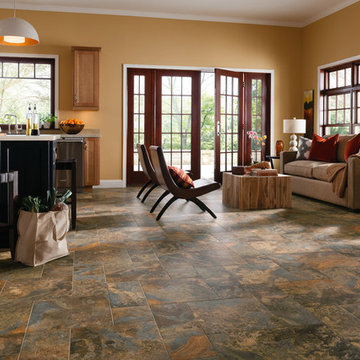
Photo of a medium sized classic open plan games room in San Francisco with yellow walls and lino flooring.
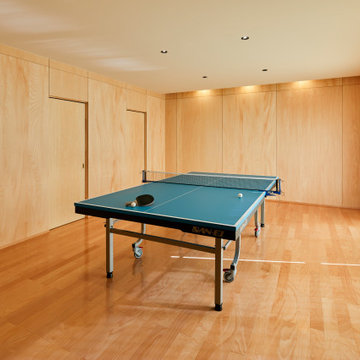
Inspiration for a contemporary games room in Other with plywood flooring and a wallpapered ceiling.
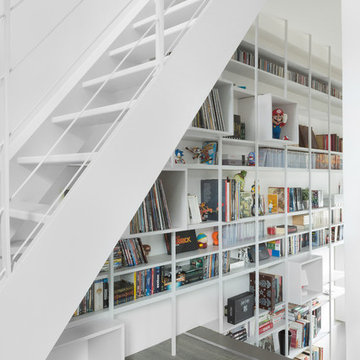
photographe : Svend Andersen
Photo of a medium sized modern open plan games room in Paris with a reading nook, white walls, plywood flooring, no fireplace, a corner tv and grey floors.
Photo of a medium sized modern open plan games room in Paris with a reading nook, white walls, plywood flooring, no fireplace, a corner tv and grey floors.

Large contemporary games room in Hamburg with a reading nook, white walls, lino flooring, black floors, a drop ceiling and wallpapered walls.
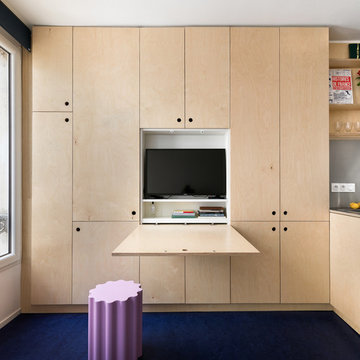
Photo of a small contemporary open plan games room with white walls, lino flooring, no fireplace, a concealed tv and blue floors.
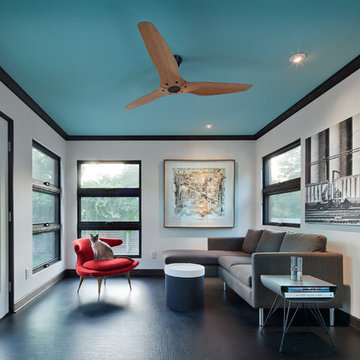
The porch functions as a sunny place to overwinter plants and as a great place to read or entertain guests in the summer.
Inspiration for a contemporary games room in Minneapolis with lino flooring, white walls, no fireplace and no tv.
Inspiration for a contemporary games room in Minneapolis with lino flooring, white walls, no fireplace and no tv.
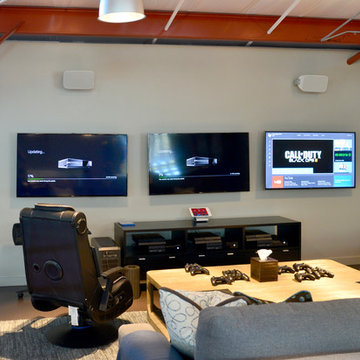
Video game loft with three televisions.
Photo of a medium sized farmhouse mezzanine games room in Atlanta with beige walls, no fireplace, a wall mounted tv, lino flooring and a stone fireplace surround.
Photo of a medium sized farmhouse mezzanine games room in Atlanta with beige walls, no fireplace, a wall mounted tv, lino flooring and a stone fireplace surround.
Games Room with Plywood Flooring and Lino Flooring Ideas and Designs
1